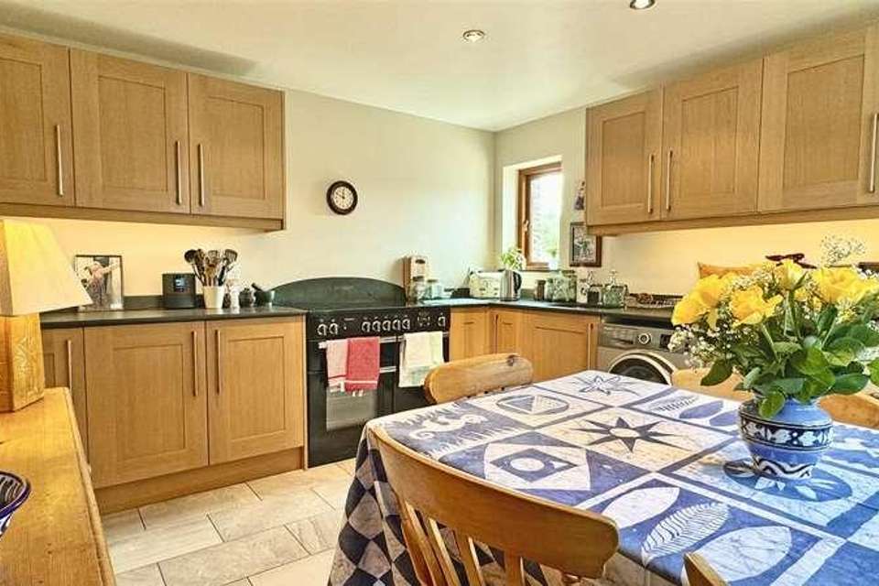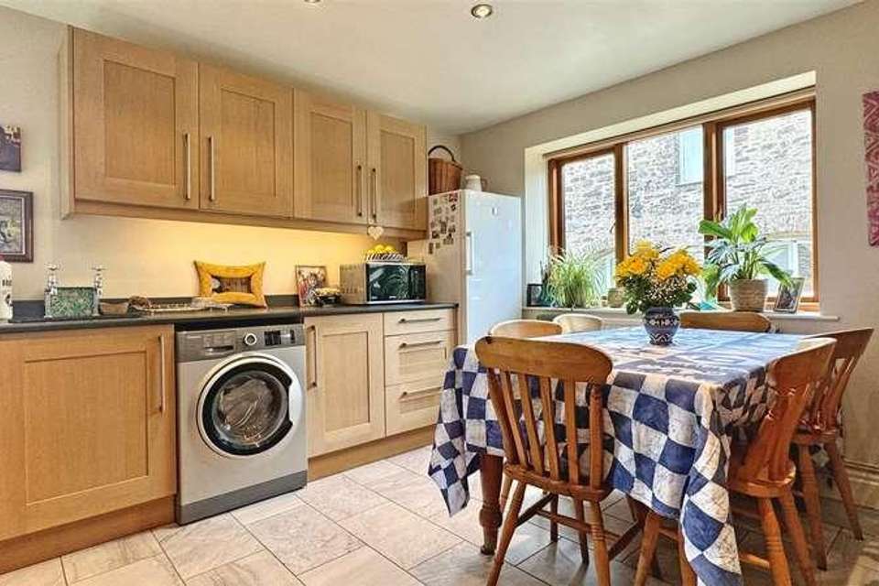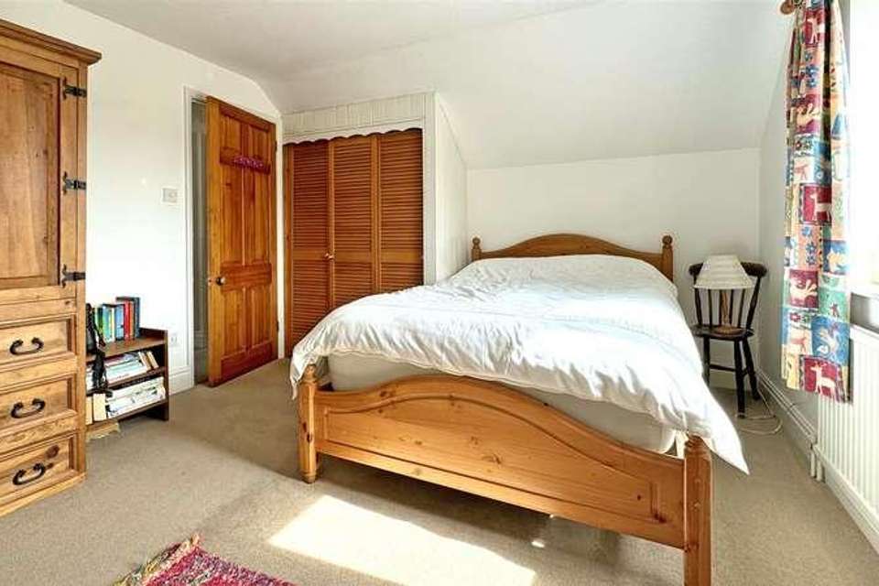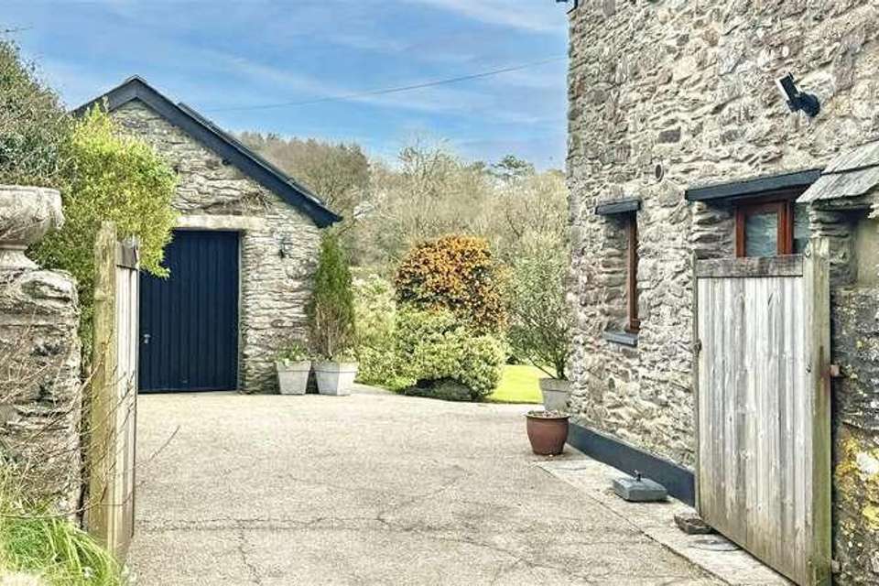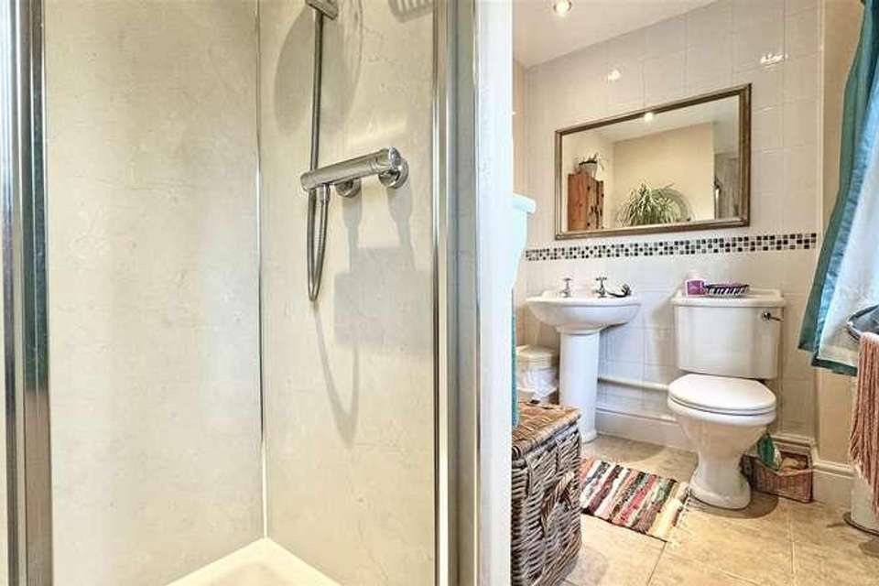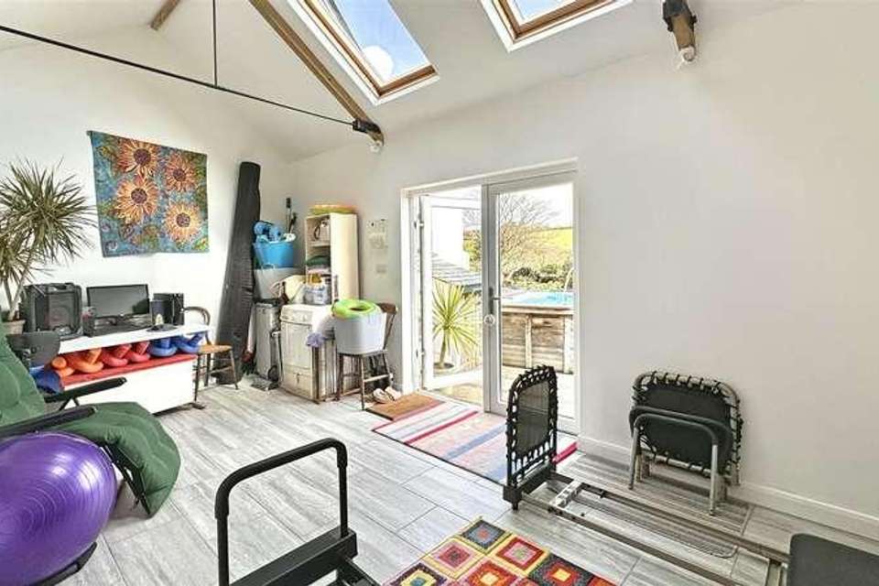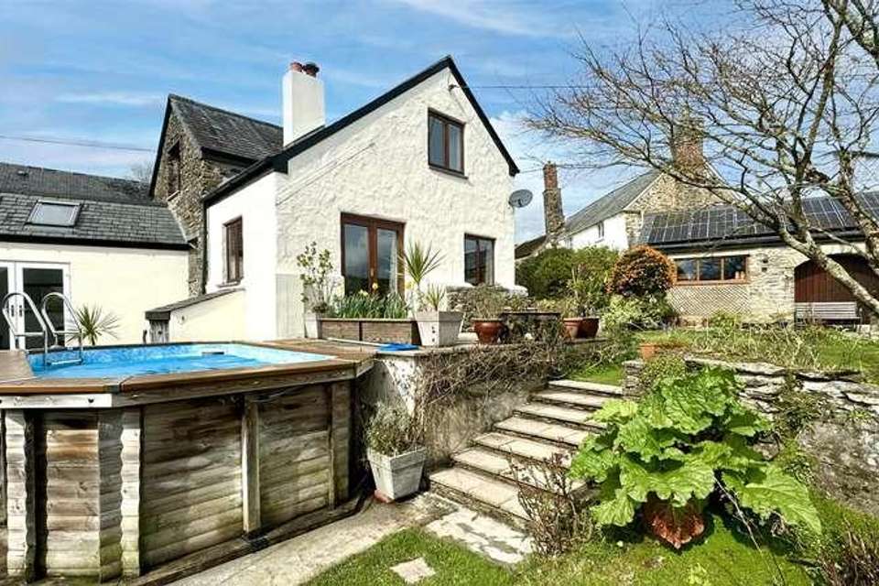3 bedroom detached house for sale
Barnstaple, EX31detached house
bedrooms
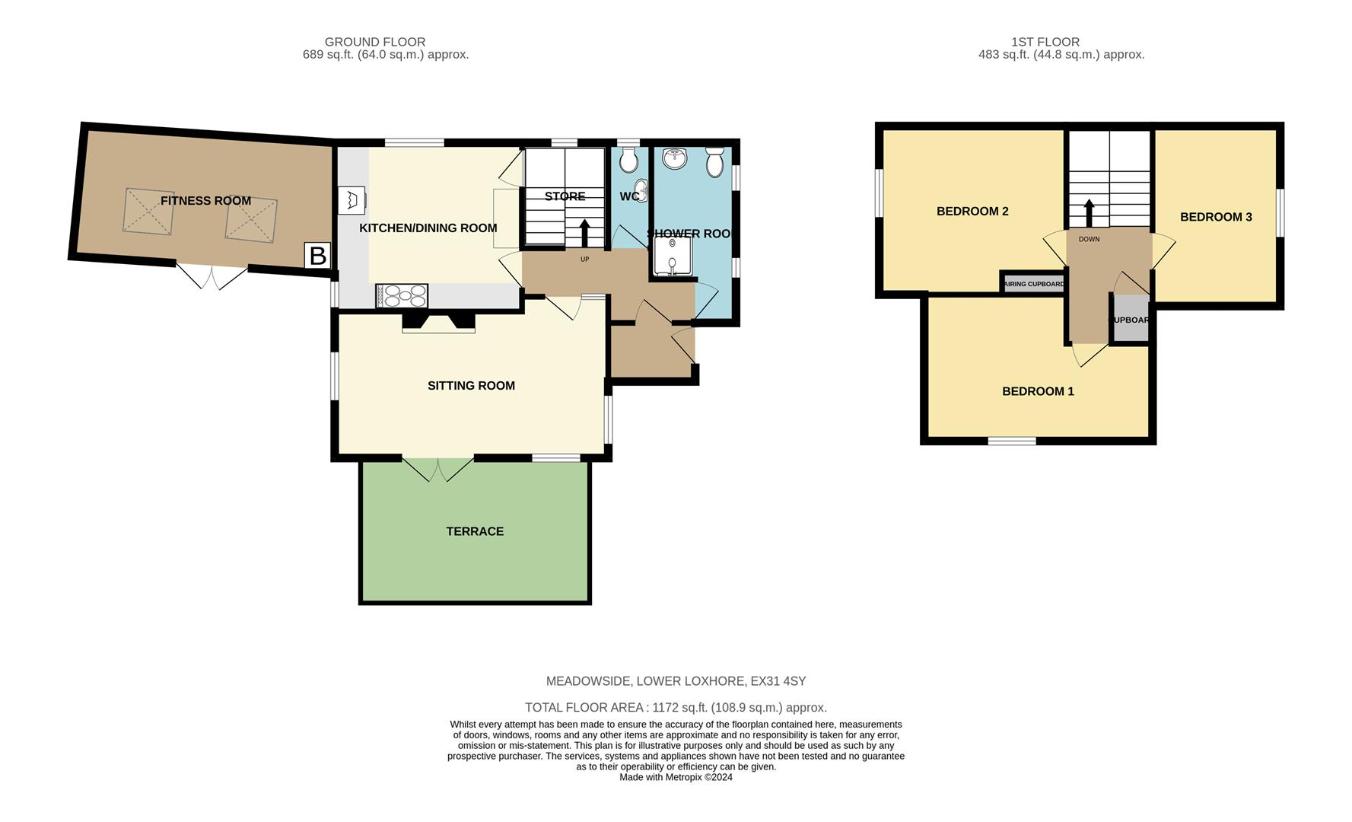
Property photos

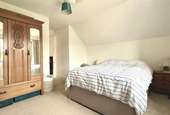
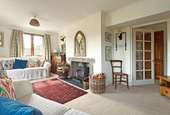

+23
Property description
Set in the pretty, scattered rural hamlet at Lower Loxhore, this delightful stone barn conversion, with rural outlook, is beautifully presented and been tastefully upgraded over the years, with its Endless Exercise Pool, and solar panels to provide power and energy for it. Fitness room/Studio, garage/workshop, enclosed garden and terrace all double glazed and also with oil central heating. The area is rich in footpaths and rural lanes, for those that enjoy walking with, just to the north, the Arlington Court Estate, formerly the home of the Chichester family of round the world Yacht race fame and their ancestors but more recently by the National Trust. It has acres of rolling parkland, mature woodland walks and stunning gardens with lakes. The property is just over a mile from the main Barnstaple to Bratton Fleming road with Bratton, centred around its ancient parish Church with primary school and village shop being about 2 miles. To the south, Barnstaple, about 7 miles is the ancient borough and administrative centre for North Devon offering a comprehensive range of both business and leisure facilities including the Green Lanes Shopping Centre, out of town superstores, live theatre, leisure centre, tennis courts and access onto the A361 North Devon Link Road which provides much improved communications to and from the North Devon area connecting directly as it does through to Jctn 27 on the M5 motorway to the east side of Tiverton, where there is also the Parkway Railway Station from where journey times to London/Paddington are approximately 2 hours distant. Some 10 - 12 miles to the west of the property is the dramatic North Devon coastline at Saunton, Croyde, Putsborough and Woolacombe with sandy beaches, surfing, sailing, swimming, fishing, microlight various golf courses and other associated facilities. To the east, again 5 miles is the Exmoor National Park with its massive expanse of heather clad moorlands offering stunning riding and walking country.A pretty detached stone barn conversion in this quiet rural hamlet. Elevated and with glimpses of fields between the woodland and beyond the gardens where there are often small herds of the local red deer seen grazing.Approached through a pair of tall wooden gates to off road car parking to the front of the garage/workshop, where the Storage batteries are housed and an EV charge point could be installed as there is capacity. Council Tax Band = tbcEPC Band - tbcServices - Solar panels with Solar Edge system of 12 panels providing 5.94 kw with 9.7 kw battery storage. EV car charger point capability. Mains electric, and water. New sewage treatment plant - 12 person. Full fibre optic broadband.The property is approached through a stable door into theEntrance Lobby1.435 x 1.449 (4'8 x 4'9 )Coat hooks and seat with glazed door toEntrance HallStairs rise to first floor with understairs cupboardSitting Room5.85 x 3-025 (19'2 x 9'10 -82'0 )Light bright triple aspect room with double glazed doors to garden and terrace. Granite fireplace surround with inset wood burning stove, 2 radiators, Glazed door and side light to hall.TerraceOverlooking the garden and viewFitted Kitchen/Diner3.904 x 3.523 (12'9 x 11'6 )Double aspect room. Extensively fitted with solid slate worktops over a variety of drawers and cupboards. Inset deep sink Option on Rangemaster stove. matching wall cupboards.Cloakroom2.654 x 0.862 (8'8 x 2'9 )Tiled floor. Tiled walls to dado height. Low level w.c., wall hand basin.Shower Room3.947 x 1.686 (12'11 x 5'6 )Tiled floor, low level w.c., pedestal hand basin, low tiled splashbacks. radiator, shower cubicle with folding doors, vent,LandingServing all rooms. Built in store cupboard.Bedroom 14.197 x 3.540 (13'9 x 11'7 )South facing. Radiator. Former wardrobe recesses with no doors used for storage.Bedroom 23.517 3.870 (11'6 12'8 )Radiator. Airing cupboard with hot tank, shelving.Bedroom 33.867 x 2.713 (12'8 x 8'10 )Radiator.Access DriveWith tall double timber access gates for privacy and concreted hardstandingDetached Garage8.341 x 3.537 (27'4 x 11'7 )Up and over door to front. Side access door from the garden, Housing the Solar Edge 9.7 kw battery store. Windows in side. Potential small annex/guest suite.Endless Fastlane Pool4.113 x 2.381 (13'5 x 7'9 )A much used facility and being powered by our own solar panels is very economical. Pumps for water jet, cleaning, etc.Fitness Room/Studio5.519 x 3.021 (18'1 x 9'10 )Double glazed doors and fronting on to a sheltered courtyard area next to the pool. Housing the house boiler in a corner, double velux roof lights. Kitchen area. Power and light..GardenSheltered, private and secure these have the garage, house and pool on 3 sides with the view to the fourth. Terrace, small wildlife pond. A variety of colourful trees and shrubs, level lawn.Using what3words free app for mobiles enter ///rolled.wink.reapply
Interested in this property?
Council tax
First listed
3 weeks agoBarnstaple, EX31
Marketed by
Phillips Smith & Dunn Alliance House,Cross Street,Barnstaple,EX31 1BACall agent on 01271 327878
Placebuzz mortgage repayment calculator
Monthly repayment
The Est. Mortgage is for a 25 years repayment mortgage based on a 10% deposit and a 5.5% annual interest. It is only intended as a guide. Make sure you obtain accurate figures from your lender before committing to any mortgage. Your home may be repossessed if you do not keep up repayments on a mortgage.
Barnstaple, EX31 - Streetview
DISCLAIMER: Property descriptions and related information displayed on this page are marketing materials provided by Phillips Smith & Dunn. Placebuzz does not warrant or accept any responsibility for the accuracy or completeness of the property descriptions or related information provided here and they do not constitute property particulars. Please contact Phillips Smith & Dunn for full details and further information.




