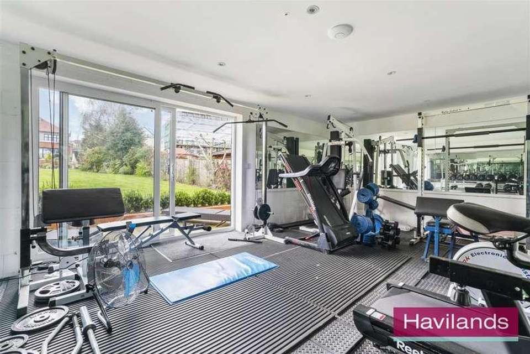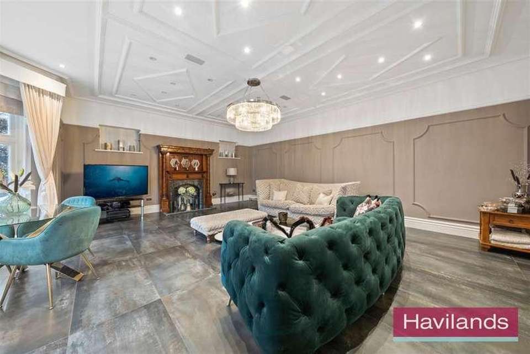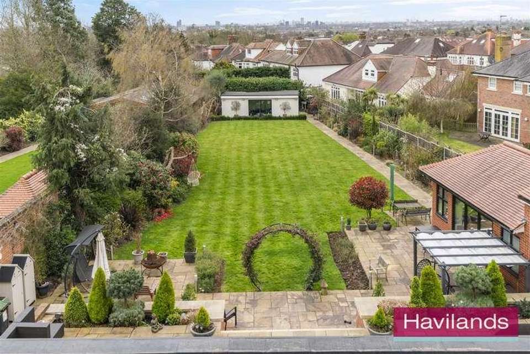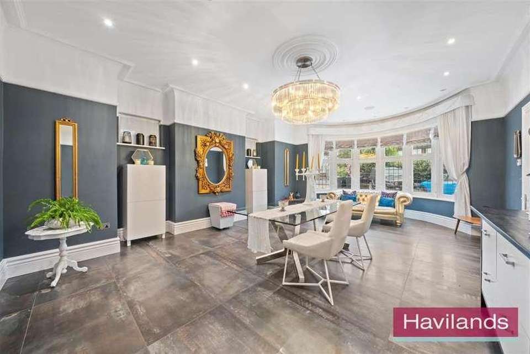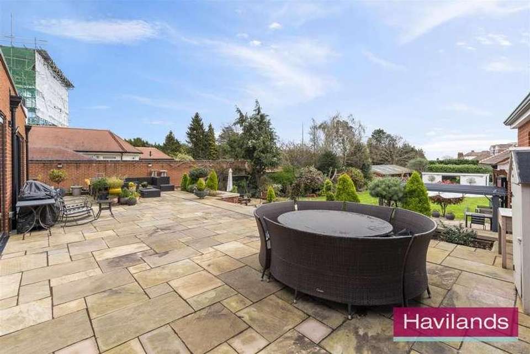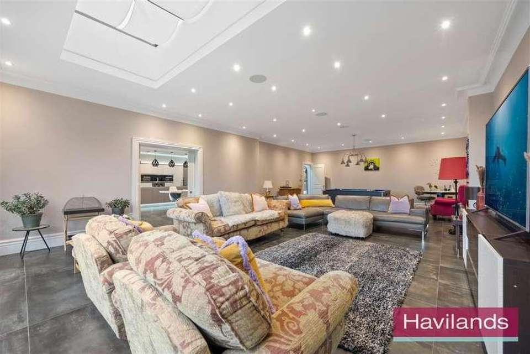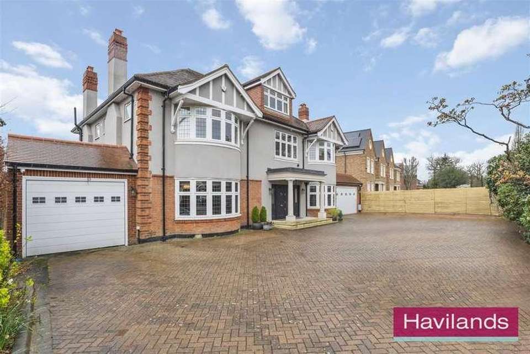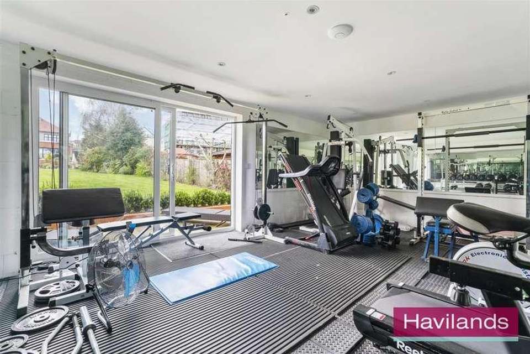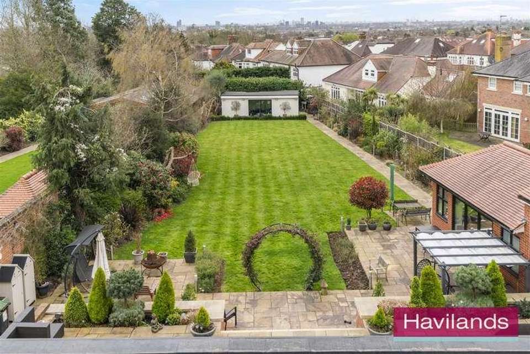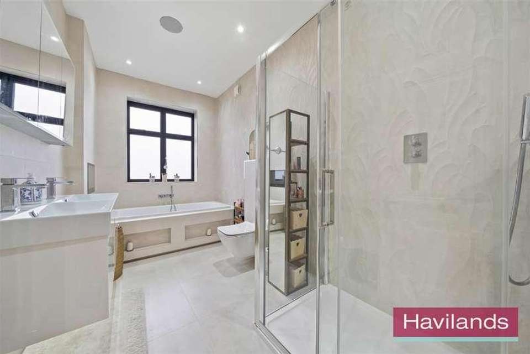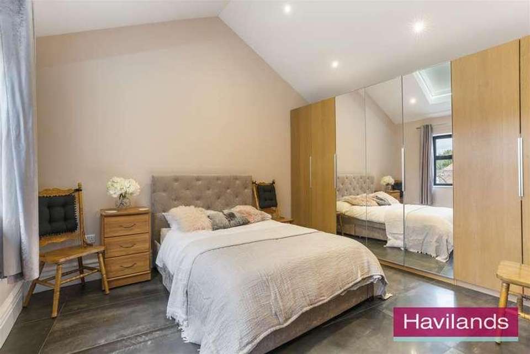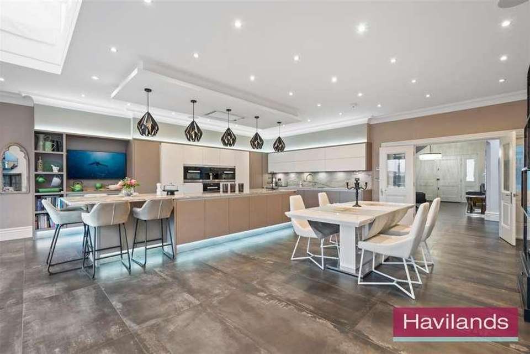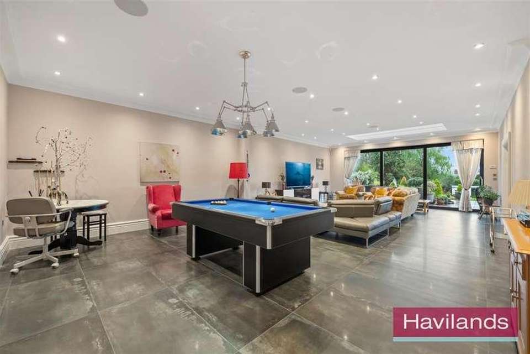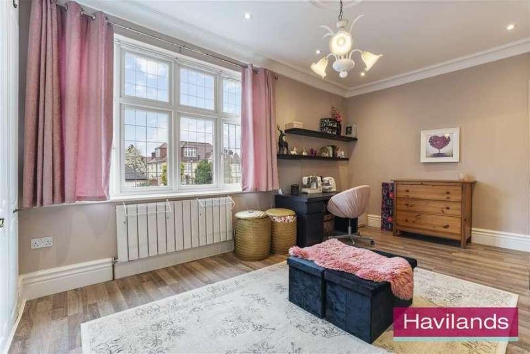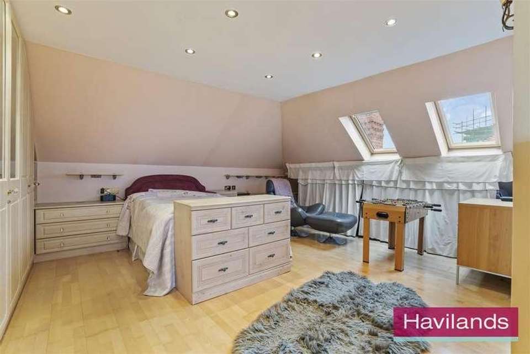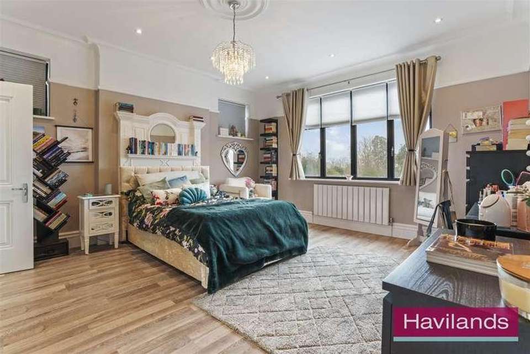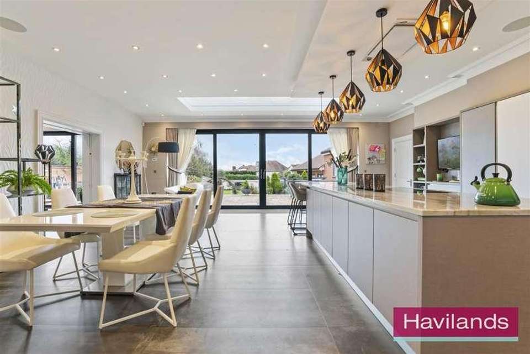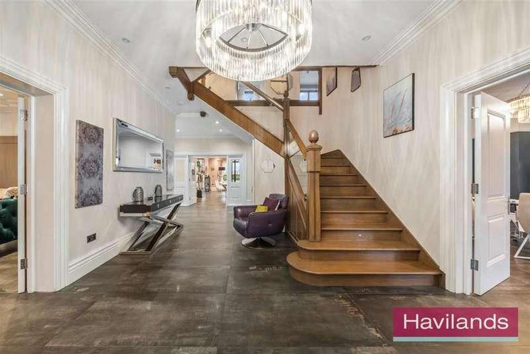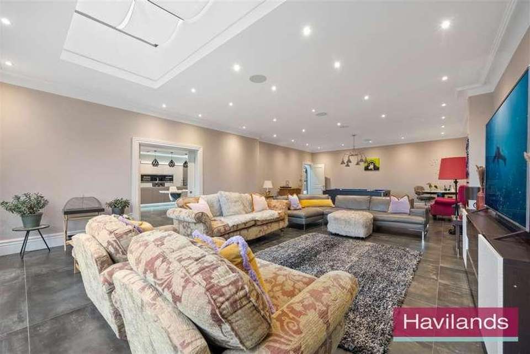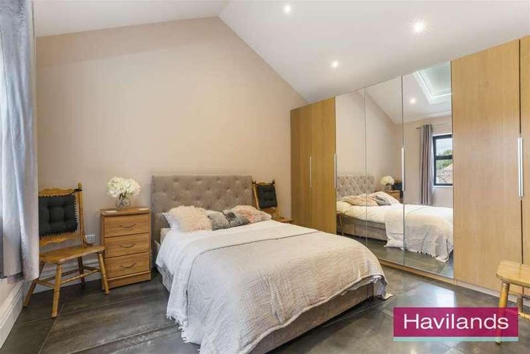8 bedroom detached house for sale
Winchmore Hill, N21detached house
bedrooms
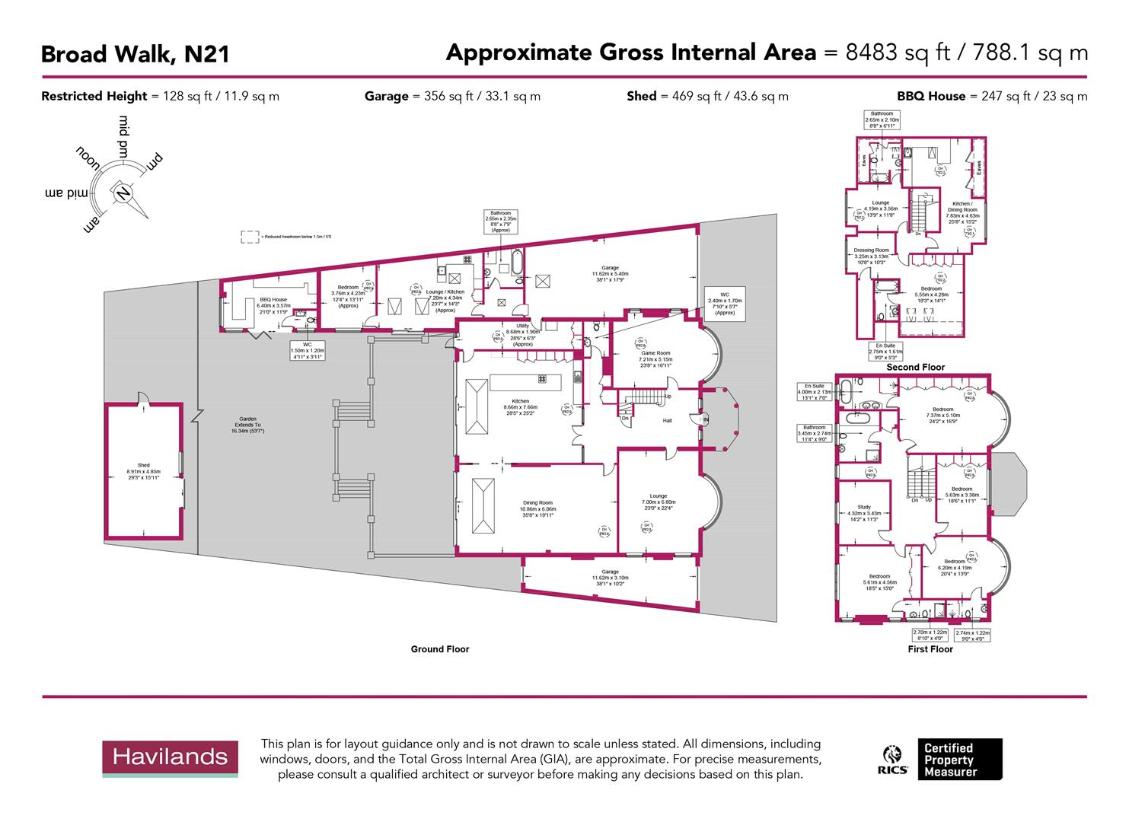
Property photos

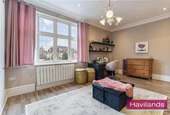
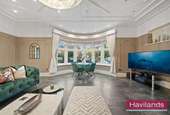

+25
Property description
Havilands are delighted to present this magnificent EIGHT BEDROOM DETACHED HOUSE on Broad Walk. Situated on Winchmore Hill's most premier road, the property offers 8114 square feet of beautifully presented living space across three floors. Entering the property via gated entrance to a substantial driveway for several cars & garages flanking either side of the house. Inside the property there is a lounge & games room to the front, modern kitchen with Miele appliances & dining room to the rear with doors out to the well maintained flagstone patio area. There is also a downstairs cloakroom & well equipped utility room off the kitchen. The ground floor further boasts a self contained one bedroom annexe with kitchen and bathroom. This can be accessed both internally or privately from the front garage, with direct access to the garden. There is a BBQ room with fully fitted kitchen to the rear of the property with an additional WC. The first floor is comprised of five bedrooms, with en-suite and built in wardrobes to master bedroom, en-suite shower rooms to two of the other bedrooms, family bathroom and study. The second floor has another self contained living area, currently comprised of two bedrooms with en-suites, dressing room, lounge, family bathroom & kitchen/dining area. Outside the patio area has steps down to further patio, well maintained lawn, mature landscaped gardens & summer house.The house is also within the catchment area of a number of local sought after schools including St. Paul's CofE Primary School, as well as close to Grange Park prep, Keeble prep & Palmers Green High School. Also a short walk from the property is Winchmore Hill Mainline Station offering direct rail links into central London (Moorgate approx 30 mins). To arrange a viewing, please get in touch.Property Information:Tenure: FreeholdLocal Authority: Enfield BoroughCouncil Tax: Band H (?4130.96 24/25)EPC Rating: Current 73(C); Potential 78(C)HallPolished oak floor, double front door, small bay to front. Grand staircase to upper floors. Radiator with decorative cover.Front reception 123' x 22'7Polished oak floor, grand ornate fireplace with original fan lights to recesses. Bow bay window with double glazing. 3 radiator with decorative cover, ornate plaster ceiling and walls. High ceilings.Front reception 224'5 x 18'2Polished oak floor, bow bay with double glazing. Fireplace, fanlights to recesses. 2 radiators with decorative covers. COved ceiling and centre rose.Back reception19'11 x 19'2Polished oak floor, back to back aspect. Double glazed French windows. Ornate decorative plaster ceiling.Dining room16'10 x 15'2Marble tiled floor, Double glazed French doors.Kitchen23'7 x 9'3Marble tiled floor, fitted floor and wall cabinets. Marble splash back. Integrated sink and grouted drainer. 600 mm oven and 900mm oven and ceramic hob. Extractor. American Fridge and freezer. Access to double glazed lobby to side drive.Utility Room7'3 x 6'11Tiled floor and walls. Plumbed for washing machine and drier.Guest WCMarble floor and walls. Low flush WC. Vanity unit with wash basin. Double glazed window to back aspect.Cellar18'4 x 13'1Tiled floor and walls. Access under stair caseBedroom 124'9 x 13'10Polished oak flooring. Bow bay double glazed windows. Fitted wardrobe system. Access to en suite.En-suiteMarble tiled floor and walls. Shower cubicle. Large double ended bath with marble surround.Bedroom 221'2 x 17'8Polished oak floor. Bow bay double glazed window. Radiator 1 fanlight. Fitted wardrobe system.Bedroom 316'10 x 11'3Polished oak floor. Double glazed windows to front aspect. Fan lights to side aspect. Radiator. Ornate fireplace. Fitted wardrobes.Bedroom 417'1 x 15'Polished oak floor. Double glazed window. Wardrobe system. RadiatorBedroom 512'2 9'6Polished oak floor. Double glazed window. Radiator. Wardrobe system.Family bathroomMarble tiled floor and walls. Double ended bath with mixer taps. Pedestal wash basin. Low flush WC. Radiator. Double glazed.Loft floor Bedroom 125'1 x 18'4New wood floor, double glazed window to back aspect. Wardrobe and dressing table system.En suiteTiled floor and walls. Panelled bath. Low flush WC. Vanity unit with wash basin. Velux window.Loft floor bedroom 212'7 x 11'7New wood floor. Dormer window. Double glazing. Radiator.En-suiteNew wood floor. Double glazed dormer window. Radiator. Panelled bath. Low flush WC. Velux window.Reception and kitchen25'4 x 11'8New wardrobe. Double glazed dormer window to front aspect. Radiator. Access to kitchen which has ceramic tiled floor. Fitted units with granite. Worktop. Oven and ceramic hob. 2 Velux windows. Extractor.Carriage DriveApproximately 100' drive with 2 sets of electrically operated gates. Brick paved. Carriage Drive with driveway either side of house. Garage to right hand side.Rear garden220' x 66'Large lawn area with trees and shrubs to sides. Patio immediately to rear of house with rose and plant beds. 2 outhouses with BBQ facilities.GarageBacking onto out house (possible tandem double garage).
Interested in this property?
Council tax
First listed
Over a month agoWinchmore Hill, N21
Marketed by
Havilands 30 The Green,Winchmore Hill,London,N21 1AYCall agent on 0208 886 6262
Placebuzz mortgage repayment calculator
Monthly repayment
The Est. Mortgage is for a 25 years repayment mortgage based on a 10% deposit and a 5.5% annual interest. It is only intended as a guide. Make sure you obtain accurate figures from your lender before committing to any mortgage. Your home may be repossessed if you do not keep up repayments on a mortgage.
Winchmore Hill, N21 - Streetview
DISCLAIMER: Property descriptions and related information displayed on this page are marketing materials provided by Havilands. Placebuzz does not warrant or accept any responsibility for the accuracy or completeness of the property descriptions or related information provided here and they do not constitute property particulars. Please contact Havilands for full details and further information.




