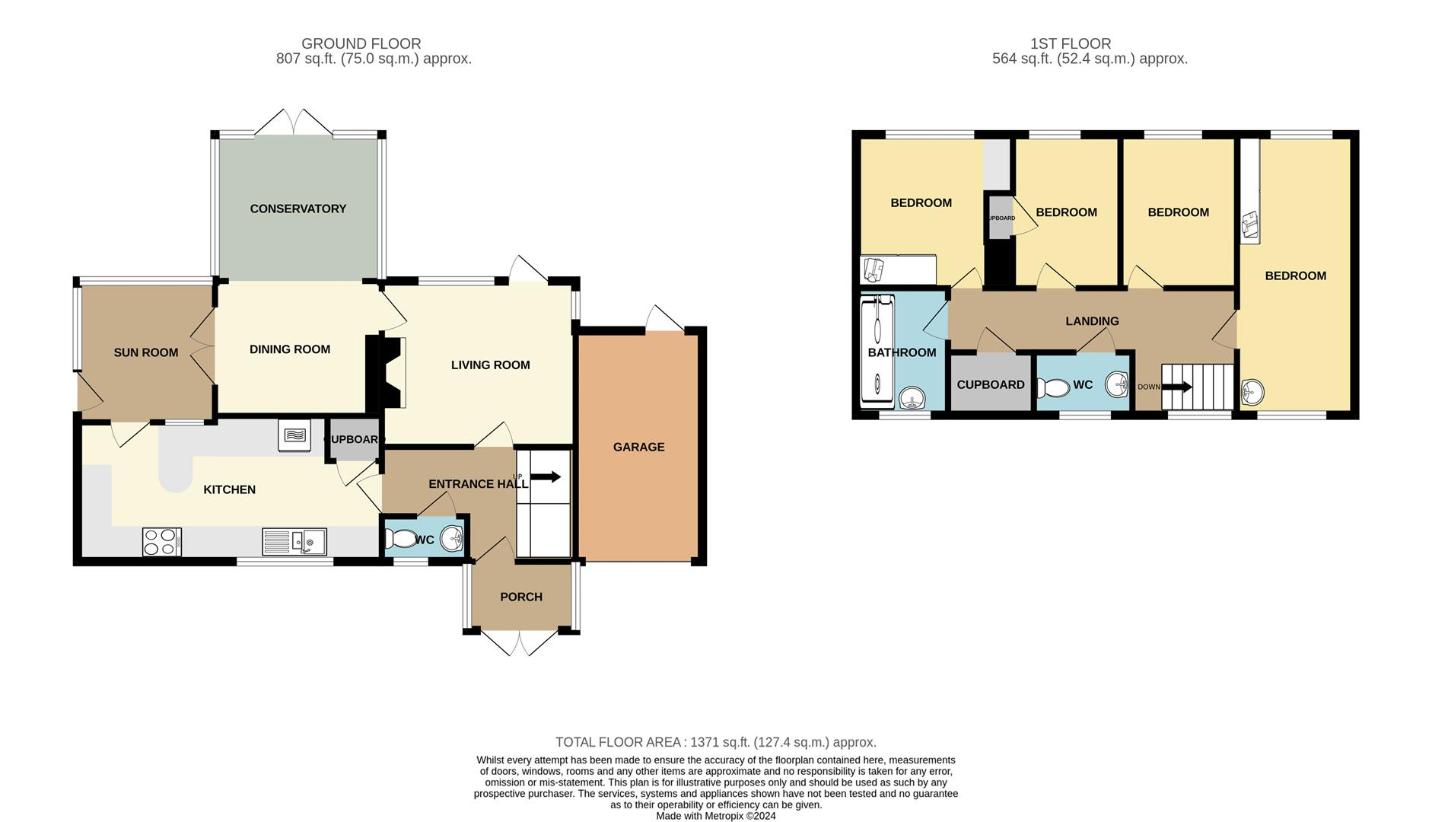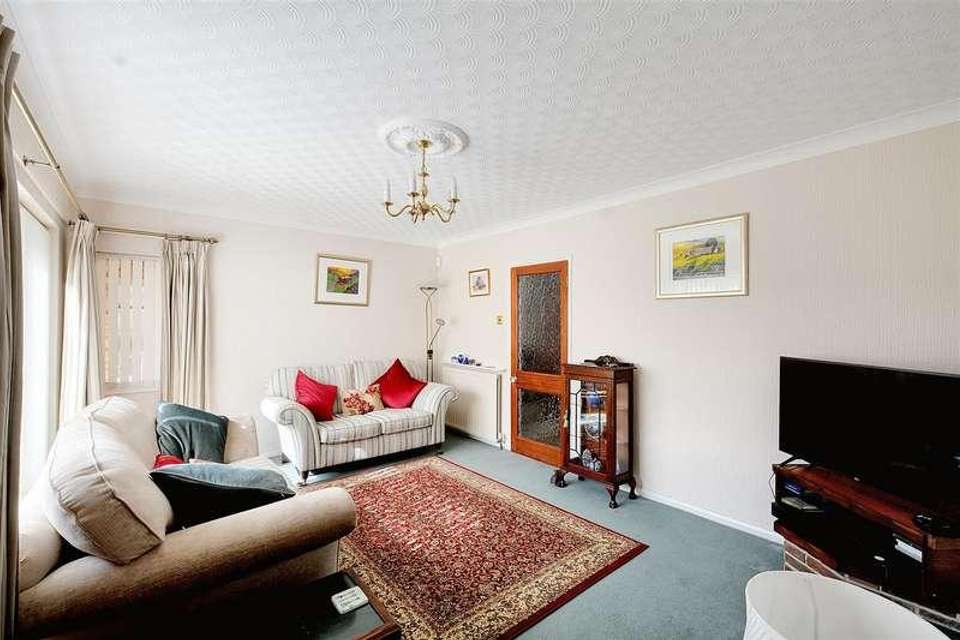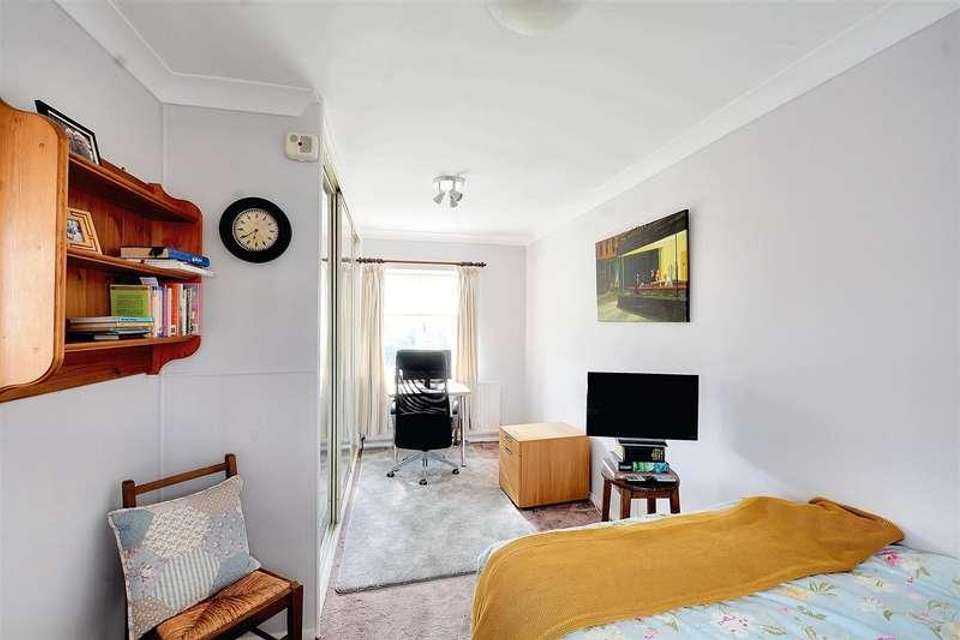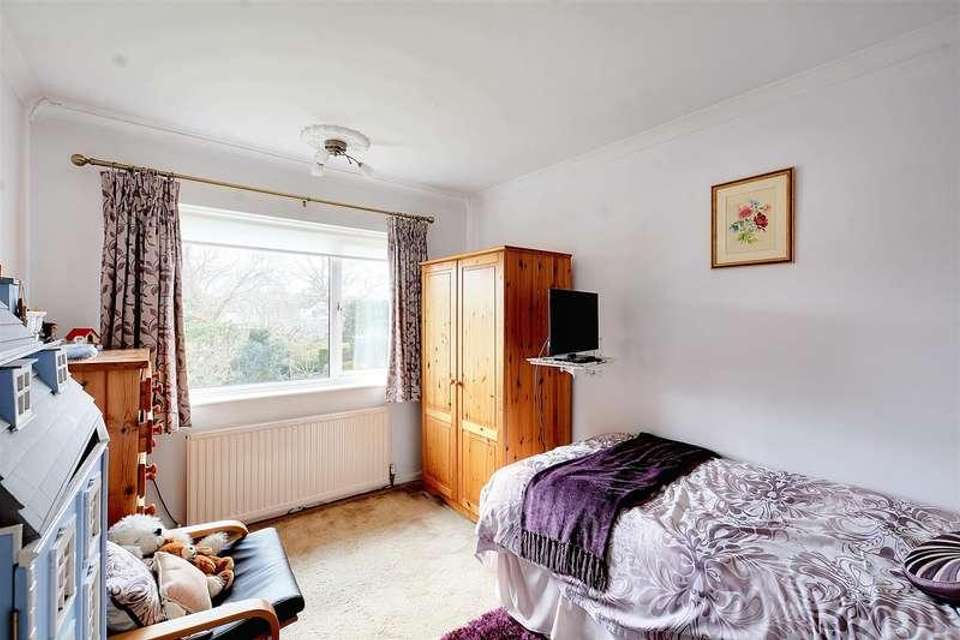4 bedroom detached house for sale
Attenborough, NG9detached house
bedrooms

Property photos




+24
Property description
A spacious four bedroom detached home in a sought-after residential location, well placed for an array of local amenities including the award winning Attenborough Nature Reserve, an early internal viewing comes highly recommended in order to avoid disappointment.A lovely four-bedroom, detached property on a spacious corner plot with the benefit of no upward chain. Situated in Attenborough, you are well positioned for a range of local amenities including shops, public houses, healthcare facilities, transport links and Attenborough Nature Reserve. This fantastic property would be considered an ideal opportunity for a large variety of buyers including anyone looking to upsize locally or anyone looking to relocate to this quiet location. In brief the internal accommodation comprises; The entrance porch, through to the entrance hall, Kitchen, Living Room, Dining Room, Conservatory, and downstairs WC. Then rising to the first floor are four bedrooms, bathroom, and separate WC. Positioned on a large corner plot, to the front of the property is a lawned garden with mature shrubs and block paved driveway with ample off-street parking leading to an integral garage. The rear of the property is also primarily lawned with well-established shrubbery and flower beds and a paved seating area. Having been well maintained by the current vendors this wonderful property is offered to the market with the advantage of gas central heating, UPVC double glazing throughout, and is well worthy of an early internal viewing.Entrance PorchUPVC double glazed door through to the entrance porch.Entrance HallSecondary door through to the entrance hall, with hard wood flooring, radiator and access to under stairs storage cupboard.Living Room4.85m x 3.55m (15'10 x 11'7 )Carpeted room, with radiator, gas fireplace and UPVC double glazed window to the rear garden.Dining Room3.35m x 2.50m (10'11 x 8'2 )Carpeted room, with radiator and archway through to the conservatory.Conservatory3.44m x 2.70m (11'3 x 8'10 )Tiled flooring with UPVC double glazed French door to the rear garden and underfloor heating.Kitchen5.97m x 2.80m (19'7 x 9'2 )A range of wall and base units with granite work surfacing over, breakfast bar and tiled splashbacks, one and a half bowl sink with mixer tap, inset induction hob with extractor fan above and integrated electric oven. Integrated appliances to include fridge freezer, washing machine and dishwasher, tiled flooring and UPVC double glazed window to the front aspect.Sun Room2.88m x 2.55m (9'5 x 8'4 )Tiled flooring, window to the rear garden and door to the side passage.Downstairs WCWash hand basin, low flush WC, part tiled walls, heated towel rail and UPVC double glazed window to the front aspect.First Floor LandingAccess to the loft hatch.Bedroom One3.60m x 3.29m (11'9 x 10'9 )Carpeted room, with radiator, fitted wardrobes and UPVC double glazed window to the rear aspect.Bedroom Two3.54m x 2.72m (11'7 x 8'11 )Carpeted room, with radiator and UPVC double glazed window to the rear aspect.Bedroom Three5.42m x 2.53m (17'9 x 8'3 )Carpeted room, with radiator, fitted wardrobes and UPVC double glazed window to the front and rear aspect.Bedroom Four3.56m x 2.04m (11'8 x 6'8 )Carpeted room, with radiator, fitted wardrobes and UPVC double glazed window to the rear garden.BathroomIncorporating walk in electric power shower with glass shower screen, wash hand basin, radiator and UPVC double glazed window to the front aspect.Separate WCLow flush WC, wash hand basin, part tiled walls and heated towel rail.OutsideA large corner plot, to the front of the property is a lawned garden with flower beds and mature shrubs. A block paved driveway with ample parking for multiple cars leading to an integral garage, gated side access on either side. Then rear is then primarily lawned with well established shrubs and flower beds, and a paved seating areaA Lovely Four Bedroom Detached Property on a Spacious Corner Plot.
Interested in this property?
Council tax
First listed
3 weeks agoAttenborough, NG9
Marketed by
Robert Ellis 12, High Rd,Beeston,Nottingham,NG9 2JPCall agent on 0115 922 0888
Placebuzz mortgage repayment calculator
Monthly repayment
The Est. Mortgage is for a 25 years repayment mortgage based on a 10% deposit and a 5.5% annual interest. It is only intended as a guide. Make sure you obtain accurate figures from your lender before committing to any mortgage. Your home may be repossessed if you do not keep up repayments on a mortgage.
Attenborough, NG9 - Streetview
DISCLAIMER: Property descriptions and related information displayed on this page are marketing materials provided by Robert Ellis. Placebuzz does not warrant or accept any responsibility for the accuracy or completeness of the property descriptions or related information provided here and they do not constitute property particulars. Please contact Robert Ellis for full details and further information.




























