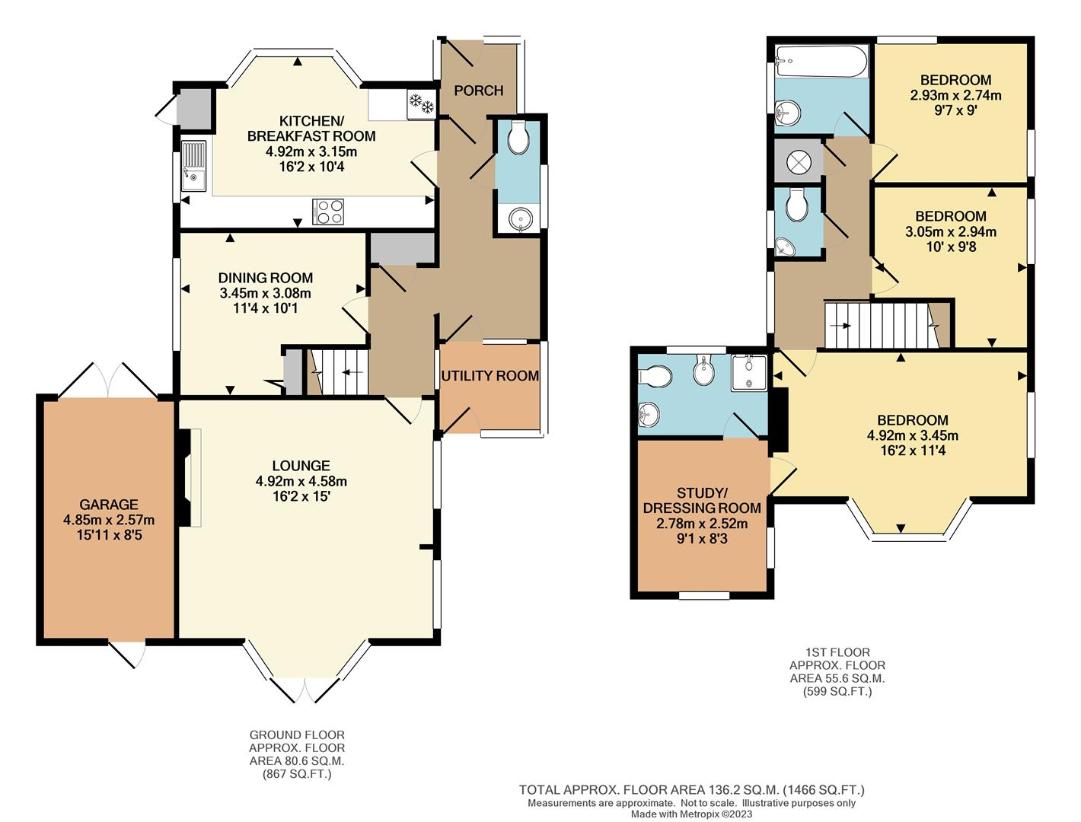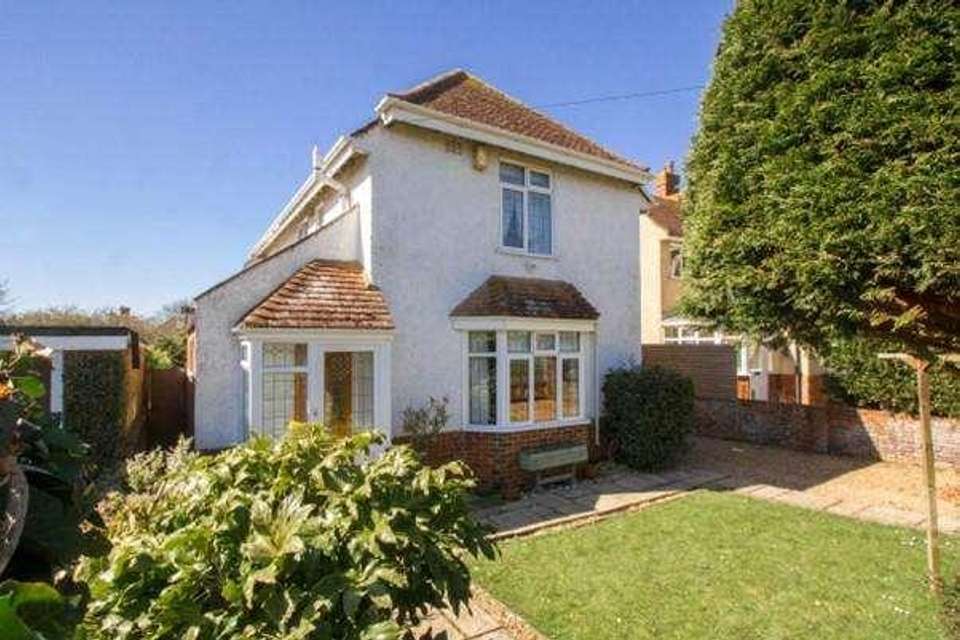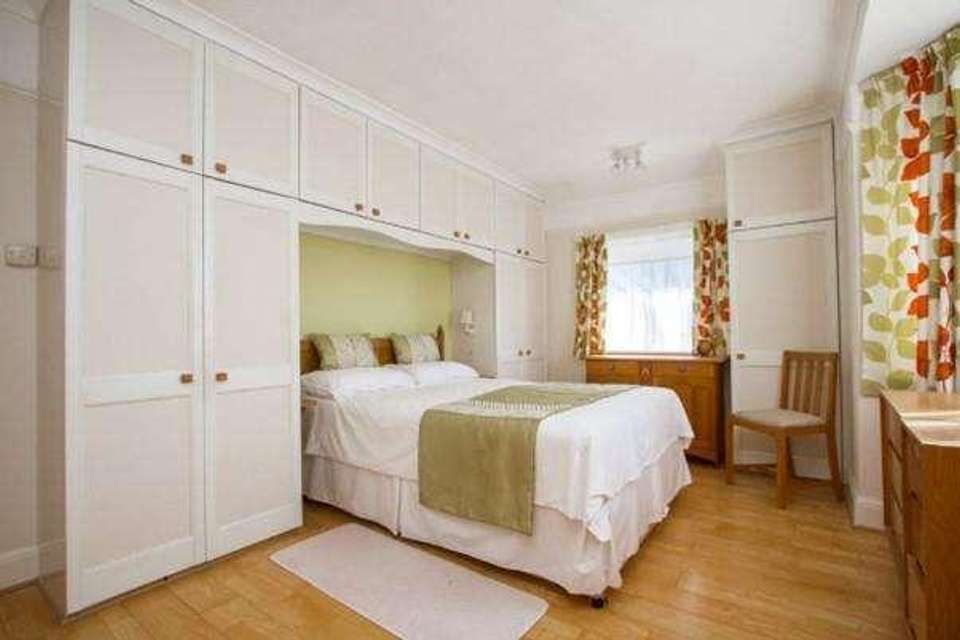3 bedroom detached house for sale
Seaford, BN25detached house
bedrooms

Property photos




+13
Property description
Freehold No onward chainThis is an attractive detached three to four bedroom character family home in a Cul de Sac and located in a preferred location.Accommodation comprises of a light and airy lounge with French doors leading to a private rear garden, dining room, a fully integrated kitchen/diner, three double bedrooms, study/home office, two bathrooms plus a separate WC, garage plus off road parking for two cars. The good sized front and rear gardens are well stocked and with a shaded patio area perfect for private alfresco dining and entertaining.Entrance HallA spacious and inviting entrance hall with a cloak and storage cupboard. Doors leading to kitchen, living areas and utility room.Guest WCToilet, basin and radiatorLoungeThe Lounge is a bright and airy double aspect room with French doors leading to the private rear garden. The electric fire with it's beautiful fire surround gives it a nice and cosy feel.Dining RoomThe dining room is located between the kitchen and lounge, perfect for entertaining guests.Kitchen/DinerA lovely kitchen with a bay window allowing views towards the front garden with a good number of storage cupboards and drawers. Integrated hob, double oven, space for a dishwasher and fridge/freezer.Utility RoomPlumbed for a washing machine.First Floor LandingAiring cupboardMain Bedroom with Study and En-Suite BathroomA double bedroom with double aspect windows and built-in wardrobes with a door leading to a study/home officeursery and an en-suite bathroom. The main window overlooks the rear garden.En-Suite BathroomThis bathroom is fitted with a shower cubicle with an electric shower, bidet, toilet and basin. The walls are tiled to ceiling height and an extractor fan is fitted.Study/Home Office/NurseryThis room is currently set up as a sewing room and is located between the main bedroom and it's en-suite bathroom. Double aspect windows overlook the rear garden.Bedroom TwoA double bedroom with double aspect windows with views to the front garden.Bedroom ThreeA light and airy double bedroom.Family Bathroom PlusThe main bathroom is light and airy with a large window. Bath with overhead electric shower and basin. A separate toilet and basin is located next to the bathroom.Parking and LoftThe garage is fitted with barn doors, electrics and a door leading to the rear garden.Drive way with off road parking for two cars.The boiler is located in the garage.The loft is boarded with a drop down ladder and an electric light.OutsideStore Room where the consumer unit is located.The good sized private rear garden is well stocked and has a summerhouse, green house, a shed and a shaded patio area..Council TaxTax Band EApprox. ?2676 paFloor PlanThe plan and the dimensions are for information purposes only and may not be to scale and representative of the property.
Interested in this property?
Council tax
First listed
3 weeks agoSeaford, BN25
Marketed by
Seaford Properties 8 Dane Road,Seaford,BN25 1LLCall agent on 01323 899779
Placebuzz mortgage repayment calculator
Monthly repayment
The Est. Mortgage is for a 25 years repayment mortgage based on a 10% deposit and a 5.5% annual interest. It is only intended as a guide. Make sure you obtain accurate figures from your lender before committing to any mortgage. Your home may be repossessed if you do not keep up repayments on a mortgage.
Seaford, BN25 - Streetview
DISCLAIMER: Property descriptions and related information displayed on this page are marketing materials provided by Seaford Properties. Placebuzz does not warrant or accept any responsibility for the accuracy or completeness of the property descriptions or related information provided here and they do not constitute property particulars. Please contact Seaford Properties for full details and further information.

















