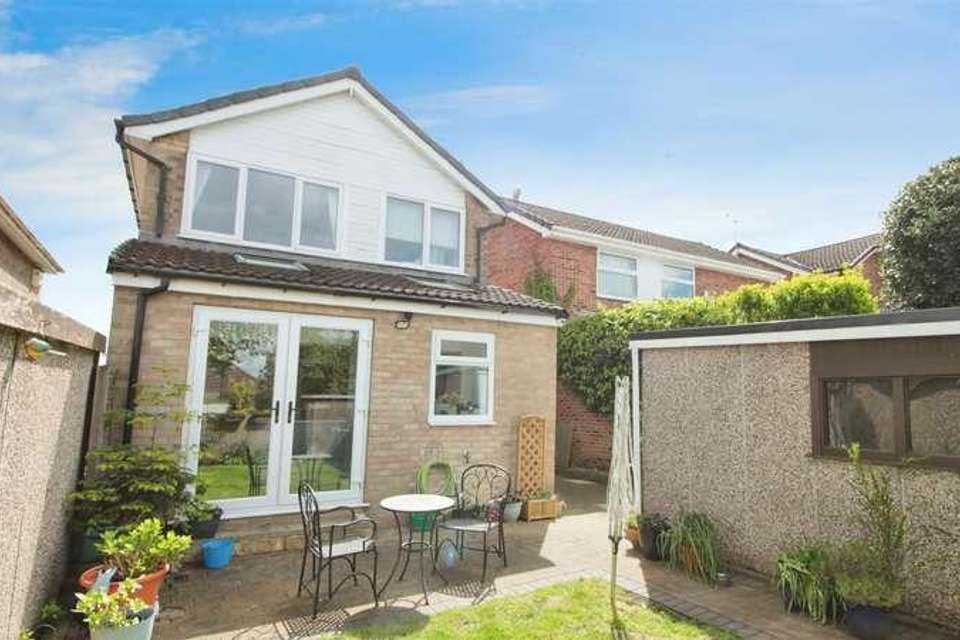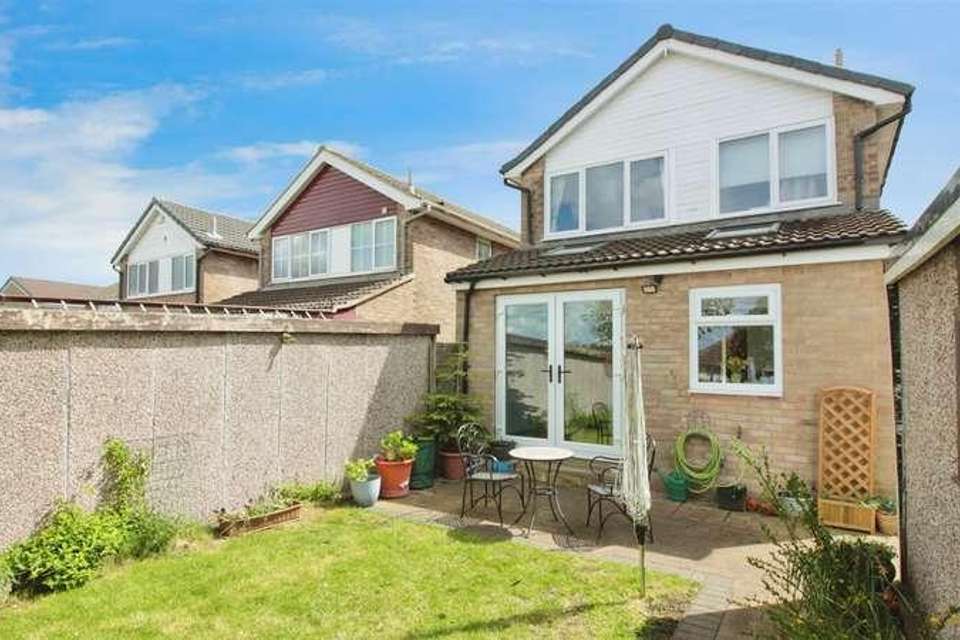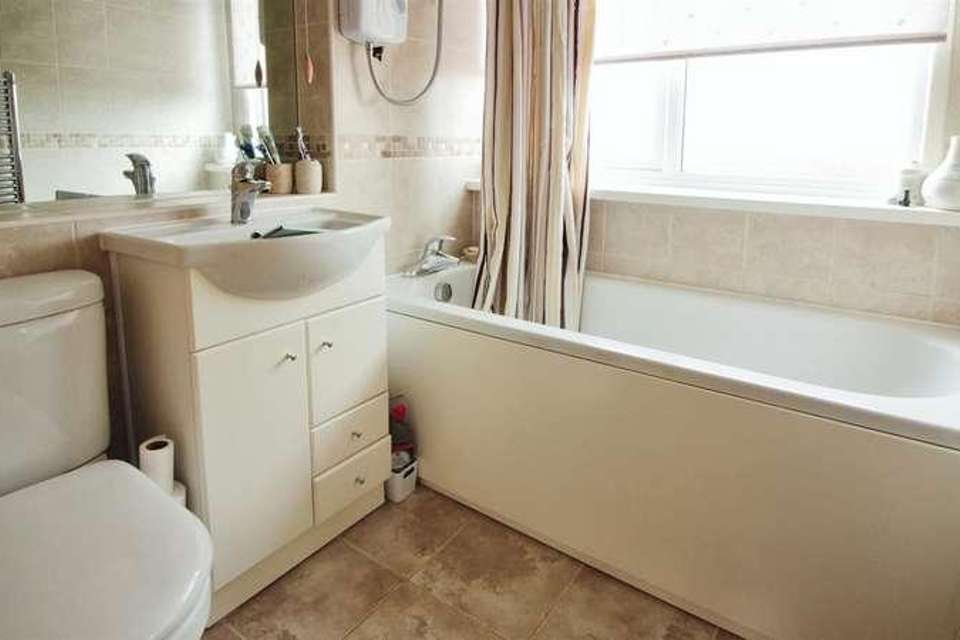3 bedroom detached house for sale
Leeds, LS26detached house
bedrooms
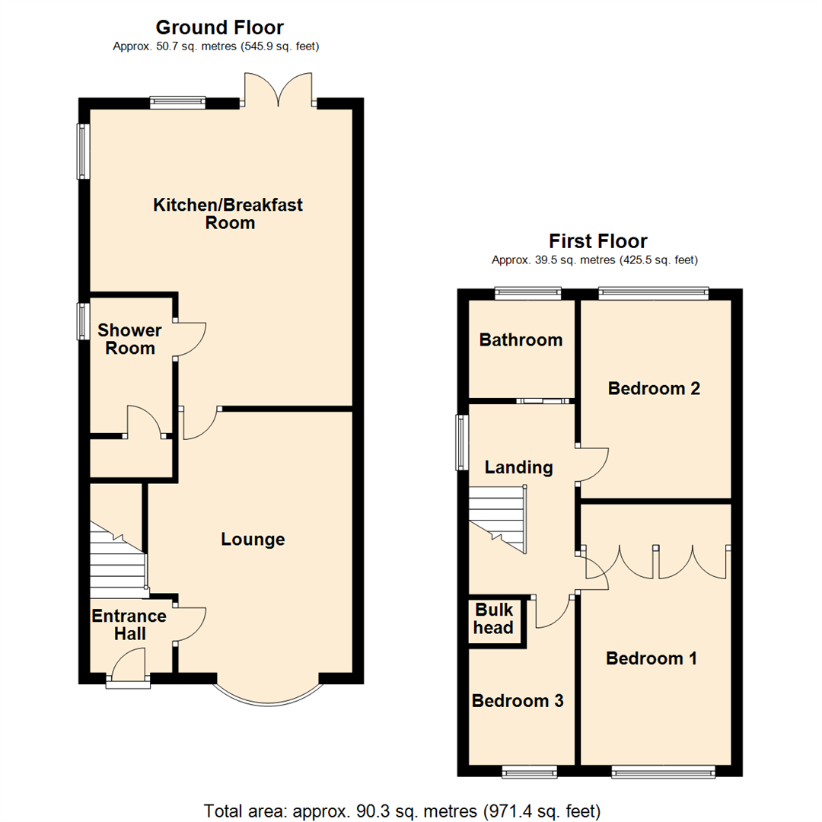
Property photos


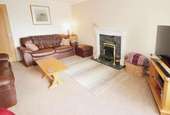
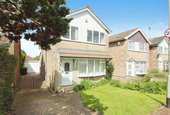
+13
Property description
***THREE BEDROOM EXTENDED DETACHED FAMILY HOME. OPEN-PLAN KITCHEN. CLOSE TO AMENITIES***Located in a sought after area, this charming detached property is now available for sale. The house boasts an open-plan layout, perfect for families and couples alike. As you enter, you are greeted by a spacious reception room featuring a large window that floods the space with natural light, a cosy fireplace and a delightful garden view. The open-plan kitchen is a chef's dream, complete with a modern kitchen island, top-of-the-range appliances and ample dining space. Recently refurbished, the kitchen exudes a contemporary elegance. There is an additional ground floor shower room which has been recently fitted.The property comprises of three bedrooms, including a double master bedroom with built-in wardrobes and plentiful natural light, a second double bedroom and a single bedroom ideal for various purposes. The bathroom is equipped with a three-piece suite, offering both style and functionality.This home also features a garage, landscaped garden and has been recently renovated to a high standard. Situated close to public transport links, nearby schools, local amenities and parks, this property offers a convenient and comfortable lifestyle.Ground FloorEntrance HallDouble-glazed entrance door, central heating radiator, stairs to the first floor and a door to;Lounge4.70m x 3.14m (15'5 x 10'4 )With a feature living flame gas fire and surround, t.v point, double-glazed bay window to the front and a door to:Kitchen/Breakfast Room5.34m x 4.72m (17'6 x 15'6 )Open-plan re-fitted kitchen with ample wall and base units with contrasting counter tops, built in 'Neff' oven, hob, integrated washing machine and fridge/freezer and plumbed for a dish washer. Pantry cupboard, double-glazed windows and French doors leading out to the rear.Shower RoomRe-fitted with a three piece suite comprising; walk-in double shower unit, vanity wash hand basin and a low flush w,c,. Fully tiled walls, ladder towel rail, double-glazed window and an under stairs storage cupboard.First FloorLanding3.43m x 1.91m (11'3 x 6'3 )Double-glazed window to the side.Bedroom 13.86m x 2.71m (12'8 x 8'11 )Fitted wardrobes, central heating radiator and a double-glazed window to the front.Bedroom 23.57m x 2.71m (11'9 x 8'11 )Double-glazed window to the rear and a central heating radiator.Bedroom 32.97m x 1.91m (9'9 x 6'3 )Cupboard units, central heating radiator and a double-glazed window to the front,Bathroom1.77m x 1.91m (5'10 x 6'3 )A three piece suite comprising; panelled bath with shower over, vanity wash hand basin and low flush w.c, tiled walls, central heating ladder rail and a double-glazed window.ExternalTo the front is a neat lawn garden with a driveway to the side which in turn leads to the detached garage with an up-and-over door. The rear is a private enclosed lawn garden with a paved patio.
Interested in this property?
Council tax
First listed
3 weeks agoLeeds, LS26
Marketed by
Emsleys Estate Agents 65 Commercial Street,Rothwell, Leeds,West Yorkshire,LS26 0QDCall agent on 0113 201 4040
Placebuzz mortgage repayment calculator
Monthly repayment
The Est. Mortgage is for a 25 years repayment mortgage based on a 10% deposit and a 5.5% annual interest. It is only intended as a guide. Make sure you obtain accurate figures from your lender before committing to any mortgage. Your home may be repossessed if you do not keep up repayments on a mortgage.
Leeds, LS26 - Streetview
DISCLAIMER: Property descriptions and related information displayed on this page are marketing materials provided by Emsleys Estate Agents. Placebuzz does not warrant or accept any responsibility for the accuracy or completeness of the property descriptions or related information provided here and they do not constitute property particulars. Please contact Emsleys Estate Agents for full details and further information.









