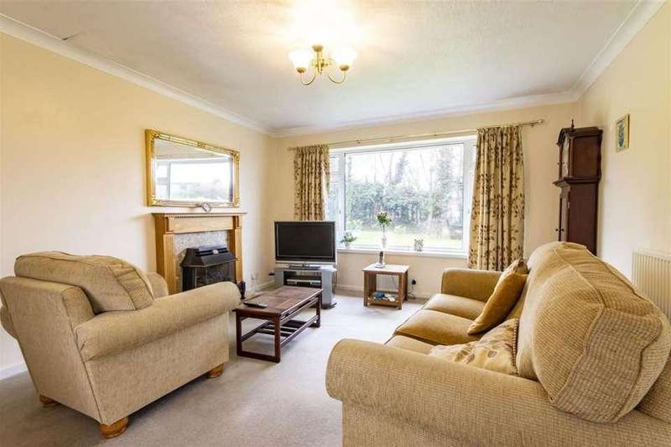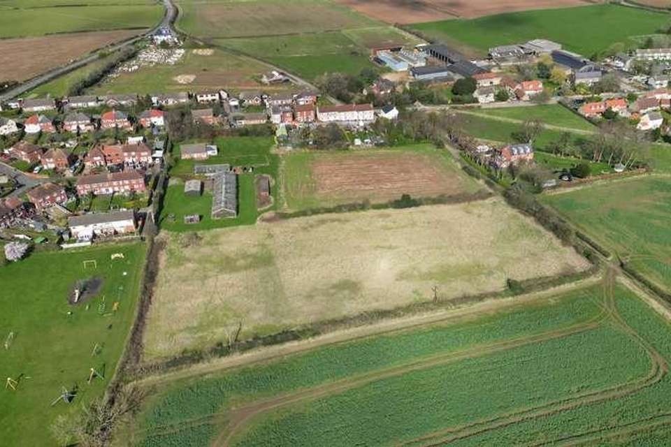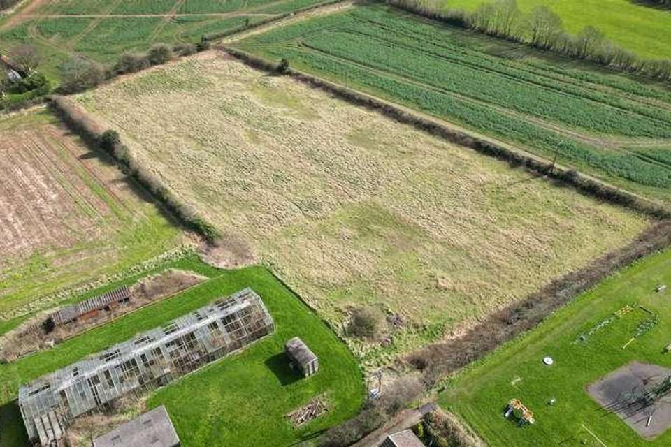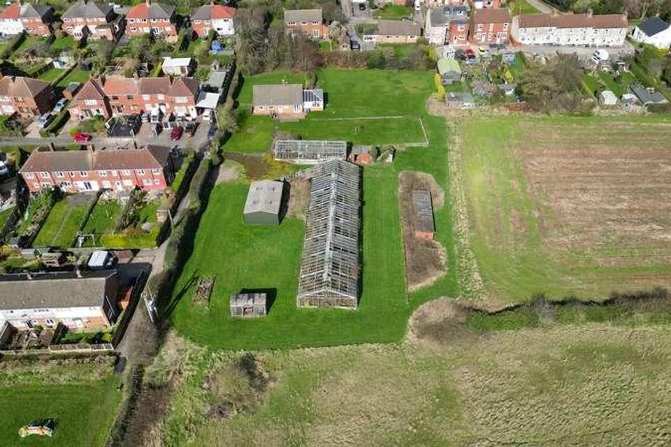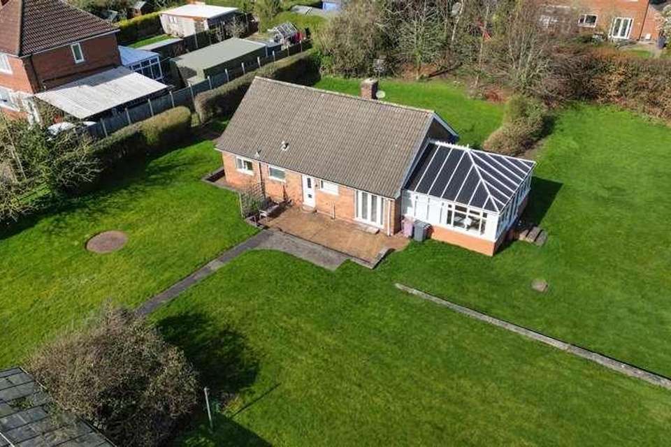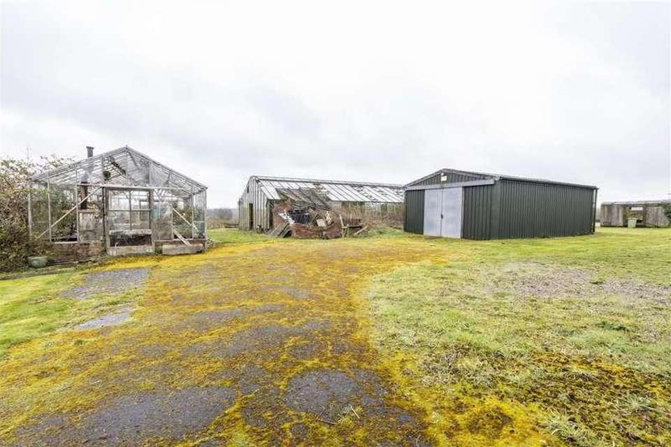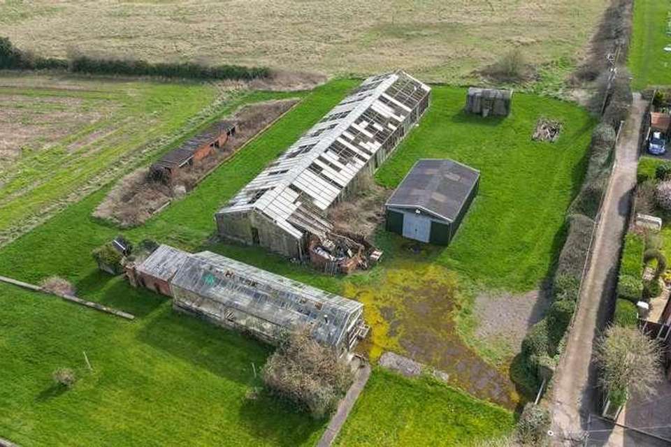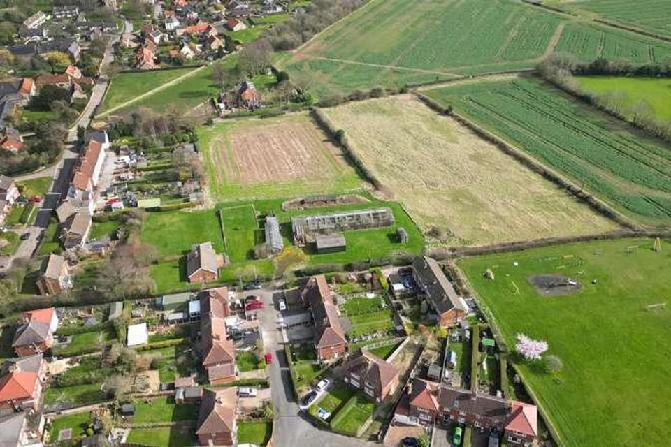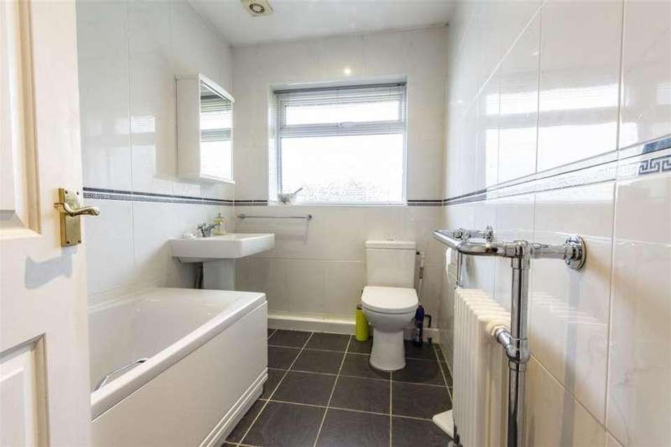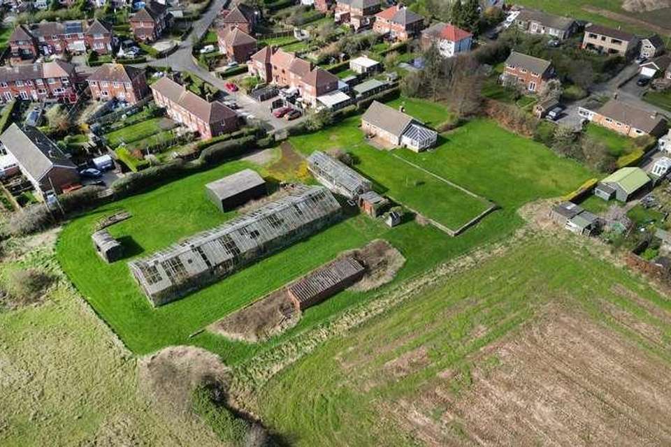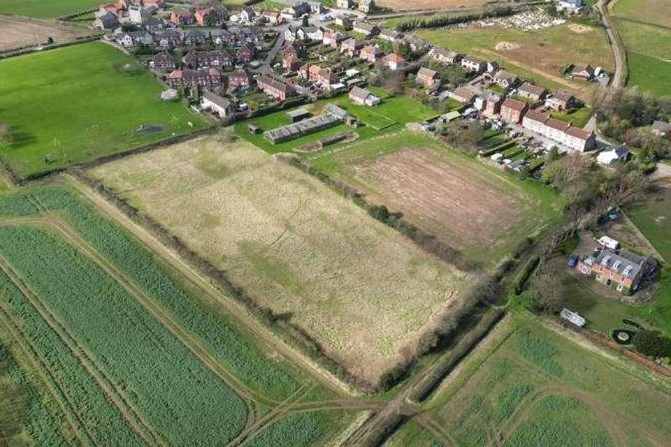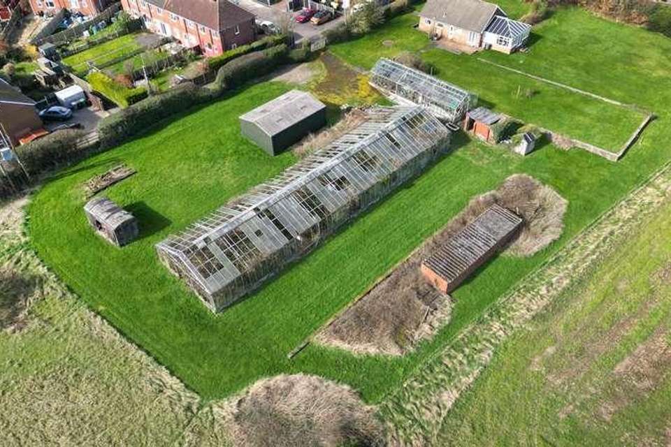Land for sale
Chesterfield, S44studio Flat
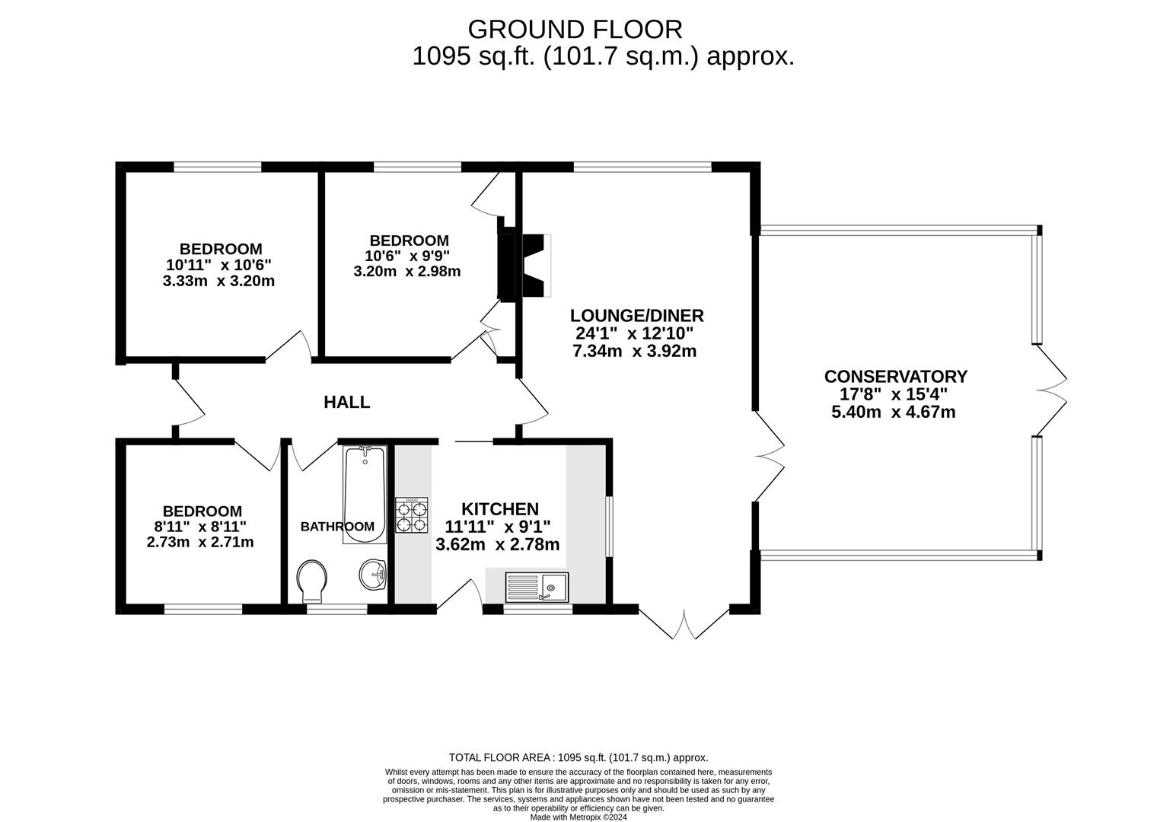
Property photos




+30
Property description
DEVELOPMENT OPPORTUNITY - STUNNING 3.7 ACRE SITE - INCLUDES DETACHED BUNGALOW - PREVIOUS PLANNING PERMISSION FOR 10 UNITS - RURAL VILLAGE LOCATIONA rare opportunity has arisen to buy this fantastic property which comprises a well appointed three bed detached bungalow sitting on a plot of approximately 3.7 acres, previously used as a market garden. The 1.2 acres outlined in red on the attached plan sits within the development settlement boundaries for Scarcliffe, and previously enjoyed planning consent for 10 properties (permission now lapsed). The seller is willing to consider conditional offers subject to satisfactory permission being granted.Copies of the previous permissions and correspondence from an independent planning consultant will be made available to interested parties.GeneralGas central heating (Back Boiler Unit)uPVC sealed unit double glazed windows and doorsGross internal floor area - 101.7 sq.m./1095 sq.ft.Council Tax Band - CTenure - FreeholdSecondary School Catchment Area - The Bolsover SchoolPrevious Planning PermissionPrevious planning consent was approved by Bolsover District Council ref 15/00649/OUT for redevelopment including access in September 2016. The initial application and drawings showed a potential 16 units, although the permission finally restricted development to 10 properties. Whilst this permission has now lapsed due to personal circumstances of the land owner, it is felt that the planners would look positively on a new application with similar numbers. The land owner will consider offers which are subject to satisfactory planning consent if the buyer is willing to submit their own plans and a new application.Site Investigation & ServicesNo intrusive ground investigations have been undertaken. It will be the responsibility of the buyer to satisfy themselves as the condition of the ground prior to purchase.Whilst we believe all mains services are available in the vicinity (the bungalow is believed to be connected to mains gas, electricity, water and drainage) it will again be the responsibility of the buyer to establish satisfactory service connections for any proposed development.ViewingStrictly by appointment only.The Bungalow Comprises:Storm PorchHaving a uPVC double glazed door opening into a ...Entrance HallBedroom One3.33m x 3.20m (10'11 x 10'6)A good sized rear facing double bedroom.Bedroom Three2.72m x 2.72m (8'11 x 8'11)A front facing single bedroom.BathroomBeing fully tiled and fitted with a modern white 3-piece suite comprising a panelled bath with folding shower screen and mixer shower over, pedestal wash hand basin, and a low flush WC.Tiled floor.Kitchen/Diner3.63m x 2.77m (11'11 x 9'1)Being fully tiled and fitted with a range of wall, drawer and base units with complementary work surfaces and upstands.Inset 1 bowl single drainer sink with mixer tap.Integrated appliances include a fridge/freezer, electric double oven and 4-ring hob with extractor over.Space and plumbing is provided for a washing machine.Tiled floor and downlighting.A uPVC double glazed door gives access onto the rear of the property.Bedroom Two3.20m x 2.97m (10'6 x 9'9)A good sized rear facing double bedroom, currently used as a study, having two built-in cupboards, one of which houses the hot water cylinder.'L' Shaped Living/Dining Room7.34m x 3.91m (24'1 x 12'10)A generous triple aspect reception room having two sets of uPVC double glazed French doors, one set opening into the Conservatory, and the other set overlooking and opening onto the rear garden.There is also a feature fireplace with wood surround, marble inset and hearth, and a fitted gas fire with back boiler.Brick/uPVC Double Glazed Conservatory5.38m x 4.67m (17'8 x 15'4)A spacious triple aspect conservatory having a tiled floor and French doors opening onto the rear garden.OutsideThe property sits on a substantial plot and is surrounded by lawned gardens and a paved patio. There are also greenhouses and outbuildings.
Interested in this property?
Council tax
First listed
3 weeks agoChesterfield, S44
Marketed by
Wilkins Vardy 23 Glumangate,Chesterfield,.,S40 1TXCall agent on 01246 270123
Placebuzz mortgage repayment calculator
Monthly repayment
The Est. Mortgage is for a 25 years repayment mortgage based on a 10% deposit and a 5.5% annual interest. It is only intended as a guide. Make sure you obtain accurate figures from your lender before committing to any mortgage. Your home may be repossessed if you do not keep up repayments on a mortgage.
Chesterfield, S44 - Streetview
DISCLAIMER: Property descriptions and related information displayed on this page are marketing materials provided by Wilkins Vardy. Placebuzz does not warrant or accept any responsibility for the accuracy or completeness of the property descriptions or related information provided here and they do not constitute property particulars. Please contact Wilkins Vardy for full details and further information.


