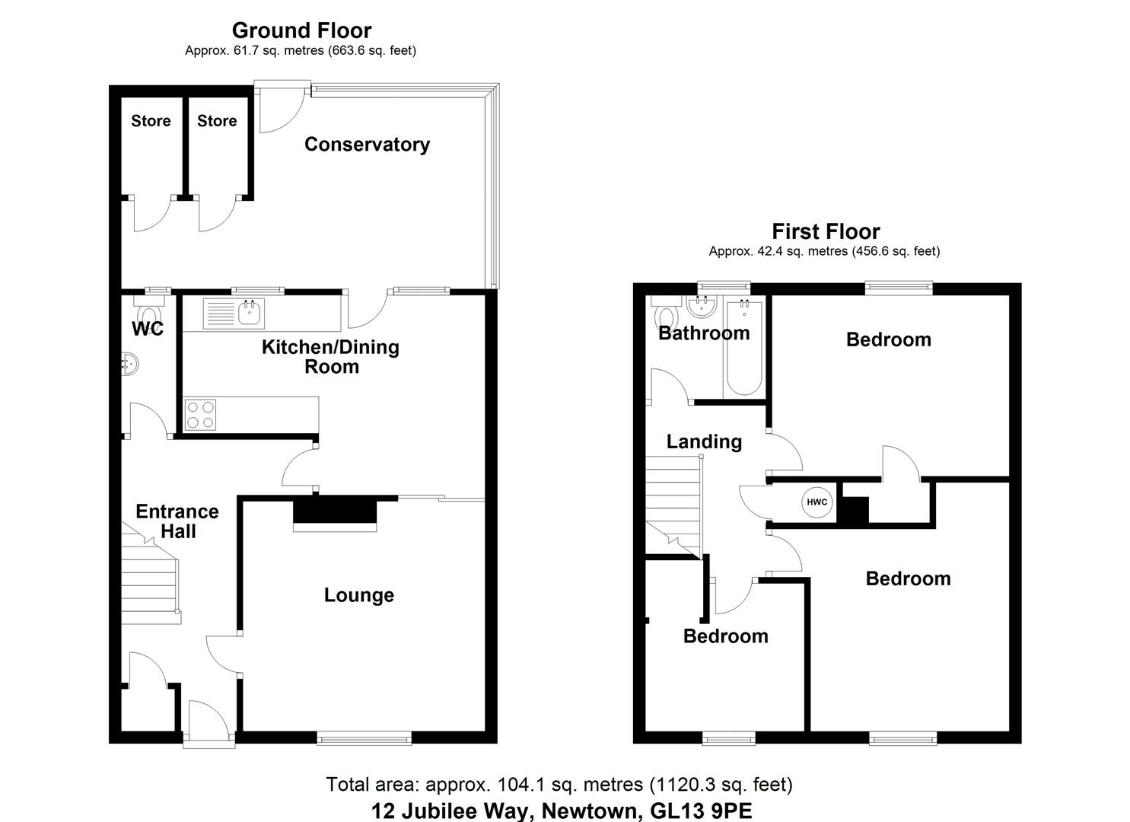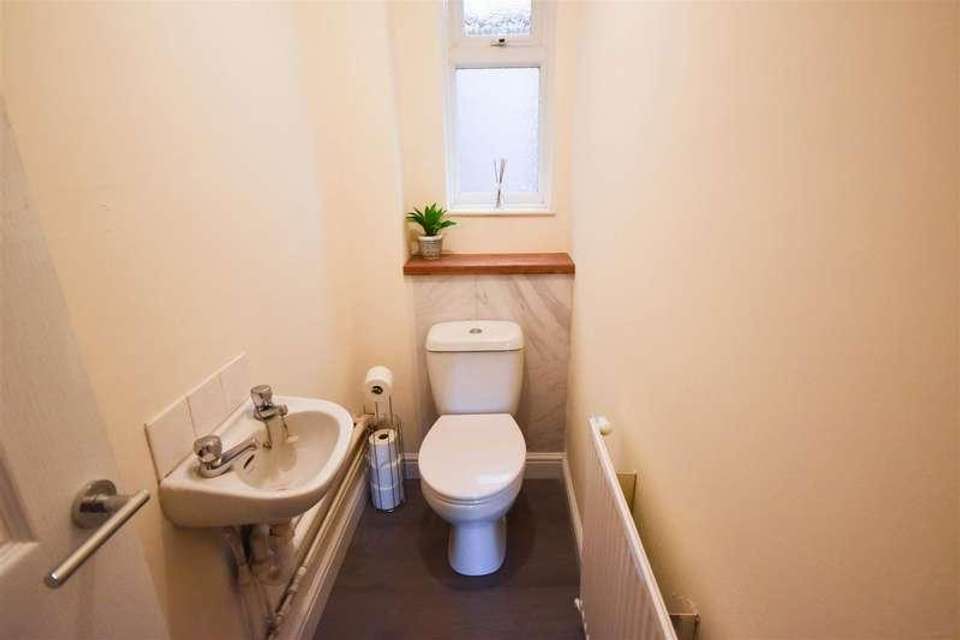3 bedroom terraced house for sale
Newtown, GL13terraced house
bedrooms

Property photos




+14
Property description
Offered with no onward chain. Extensively refurbished three bedroom home, situated in tucked away cul-de-sac.Entrance hallway, cloakroom/w.c., living room, kitchen/dining room, spacious conservatory, three first floor bedrooms, family bathroom, gas central heating, extensive double glazing, gardens to front and rear. Currently communal parking, garden to rear originally had parking and can be reinstated. Energy Rating: DSITUATIONThis well presented three bedroom house is offered with no onward chain and is conveniently located close to the centre of Newtown in a tucked away cul-de-sac position. The village has a primary school along with convenience store/post office. The nearby historic town of Berkeley, which is famous for its Castle and Jenner Museum is within approximately two miles and offers a wider range of shopping facilities including: convenience stores, independent retailers and primary school. Commuting to the larger centres of Gloucester, Bristol and Cheltenham is made easily accessible via the A38 and M5/M4 motorway network.DIRECTIONSIf travelling from the A38 proceed towards Berkeley on the B4066 in a southerly direction and on approaching the roundabout take the second exit onto the bypass road, proceed to the next roundabout taking the second exit and continue on this road for approximately three quarters of a mile turning right signposted Newtown and Sharpness. Proceed under the railway bridge and follow the road as it bears round to the right, take the first turning on the left after the village shop onto Jubilee Way and after 120m the property will be located on the right hand side. The property is also accessible via a footpath to the front.DESCRIPTIONThis property has just undergone extensive refurbishment and is ready to just move into and enjoy. The present owners have refitted the kitchen and re-plastered several walls where necessary, refurbished the bathroom and laid new carpets and vinyl floor covering and now presents a lovely home with no onward chain. The accommodation briefly comprises: Entrance hallway, cloakroom/w.c., living room, L-shaped kitchen/dining area and spacious conservatory with two store cupboards. On the first floor there are three bedrooms and a family bathroom. Outside there is a pleasant west facing enclosed rear garden laid to lawn and patio. A viewing is recommended to appreciate this property and that there is no onward chain.THE ACCOMMODATION(Please note that our room sizes are quoted in metres to the nearest one hundredth of a metre on a wall to wall basis. The imperial equivalent (included in brackets) is only intended as an approximate guide).OPEN ENTRANCE PORCHHaving double glazed door to:ENTRANCE HALLWAYWith storage cupboard cloakroom/w.c.,, radiator and stairs to first floor.LIVING ROOM3.96m x 3.79m max (12'11 x 12'5 max)Overlooking the lawned garden area to the front, gas coal effect fire with back boiler set in fire surround with hearth, sliding glass door to:L-SHAPED KITCHEN/DINING AREAKITCHEN AREA2.62m x 2.25m (8'7 x 7'4 )Newly refurbished with a range of wall and floor units and fitted with fan assisted oven with induction hob and extractor hood, over, laminate wood block worktops, stainless steel sink unit with mixer tap, built-in fridge and dishwasher, ceiling down lighters, double glazed window and vinyl flooring.DINING AREA3.24m x 2.75m (10'7 x 9'0 )Having double glazed window, vinyl flooring, radiator, door leading into:CONSERVATORY3.76m x 3.38m widening to 5.85m (12'4 x 11'1 widDouble glazed with tiled flooring, radiator, plumbing for washing machine plus two useful store rooms.ON THE FIRST FLOORLANDINGWith heated towel rail and access to insulated loft area.BEDROOM ONE3.90m x 3.08m (12'9 x 10'1 )Double glazed window to rear with pleasant views, built in cupboard and radiator.BEDROOM TWO3.31m x 3.26m + recess (10'10 x 10'8 + recess)Having attractive ceiling rose, radiator, double glazed window to front again with pleasant views.BEDROOM THREE2.71m x 2.43m (8'10 x 7'11 )With bulk head storage cupboard, radiator and double glazed window to rear.BATHROOMFitted with new contemporary white suite comprising panelled bath with electric Triton shower over and glass shower screen, wash-hand basin with storage units low level WC with concealed cistern and ceiling down lighters, radiator, double glazed window.EXTERNALLYTo the front of the property there is a lawned garden area with path to front door. The rear garden is fully enclosed with fencing and laid partially to lawn with brick pavioured with pathway and patio. The present owner parks directly outside the enclosed garden. Parking could easily be reinstated within the boundary of the property if required.AGENTS NOTESTenure: Freehold.All mains services are believed to be connected.Council Tax Band: 'B' (?1,651.76 payable)FINANCIAL SERVICESWe may offer prospective purchasers' financial advice in order to assist the progress of the sale. Bennett Jones Partnership introduces only to Kingsbridge Independent Mortgage Advice and if so, may be paid an introductory commission which averages ?128.00.VIEWINGBy appointment with the owner's sole agents as over.
Council tax
First listed
3 weeks agoNewtown, GL13
Placebuzz mortgage repayment calculator
Monthly repayment
The Est. Mortgage is for a 25 years repayment mortgage based on a 10% deposit and a 5.5% annual interest. It is only intended as a guide. Make sure you obtain accurate figures from your lender before committing to any mortgage. Your home may be repossessed if you do not keep up repayments on a mortgage.
Newtown, GL13 - Streetview
DISCLAIMER: Property descriptions and related information displayed on this page are marketing materials provided by Bennett Jones. Placebuzz does not warrant or accept any responsibility for the accuracy or completeness of the property descriptions or related information provided here and they do not constitute property particulars. Please contact Bennett Jones for full details and further information.


















