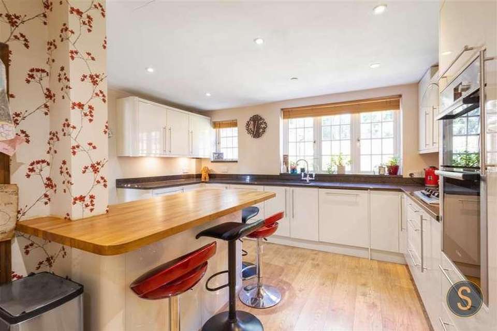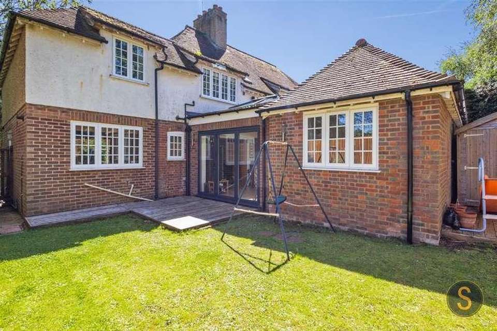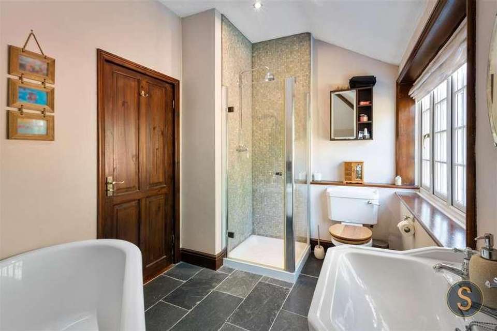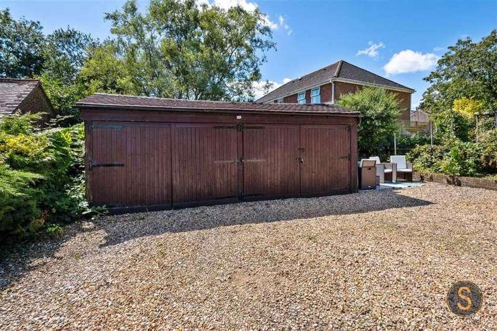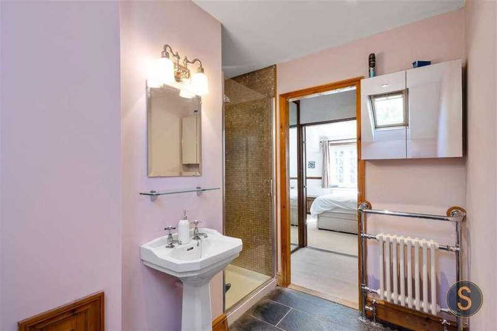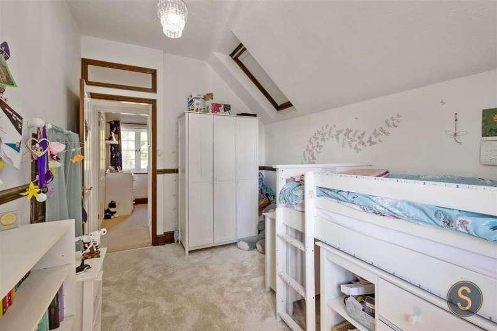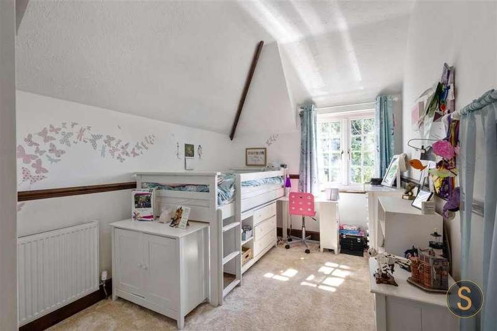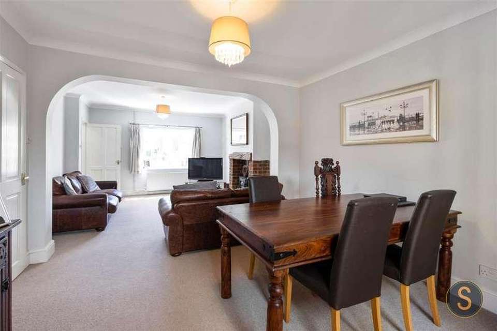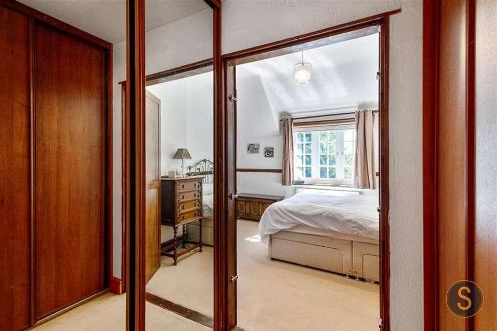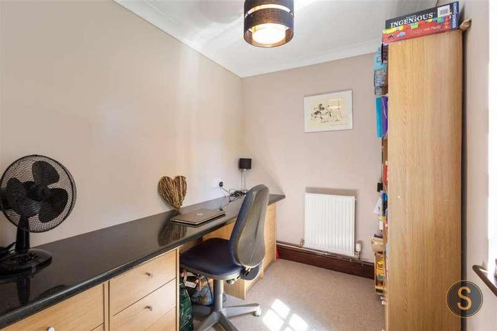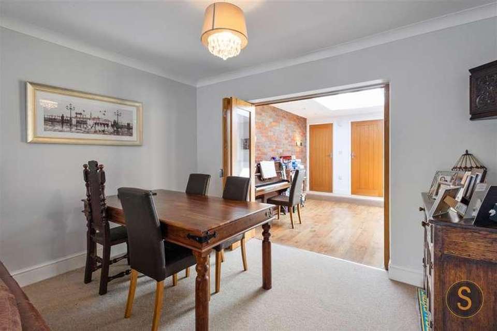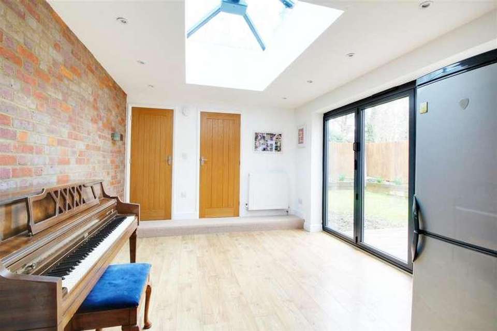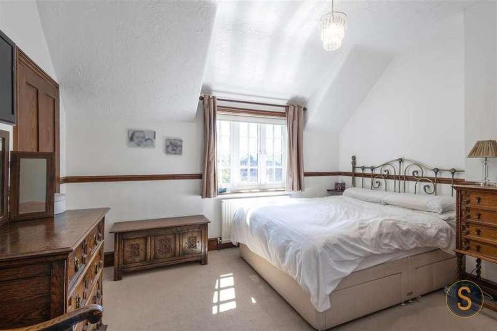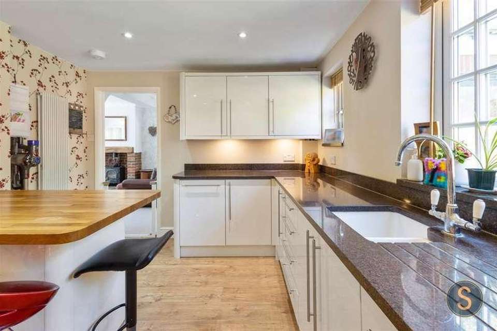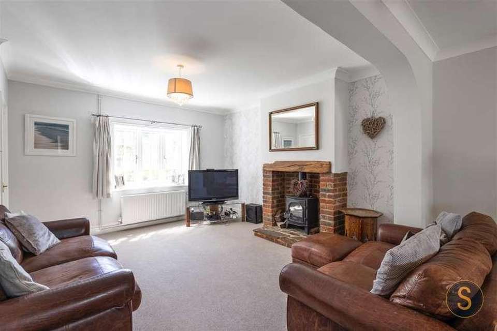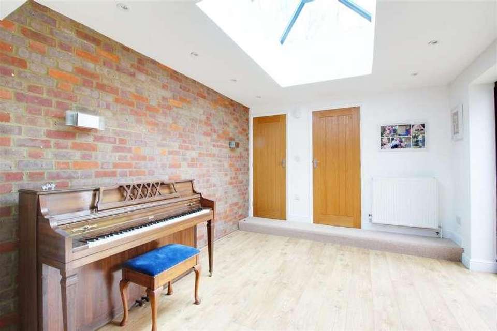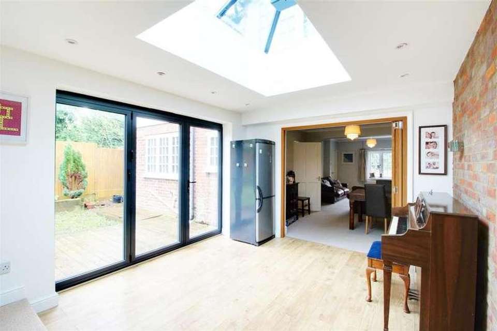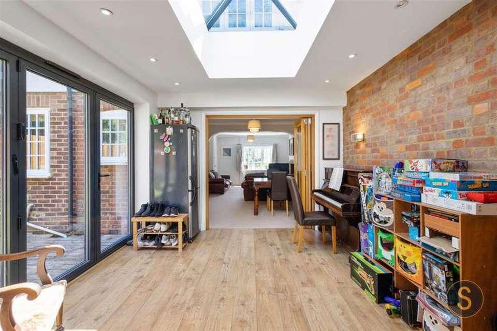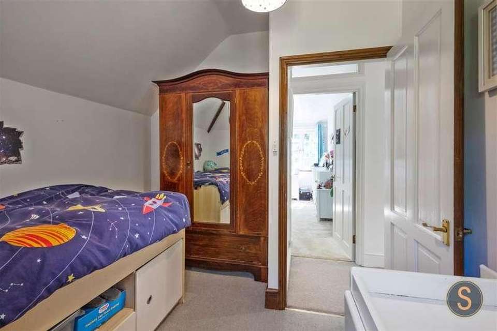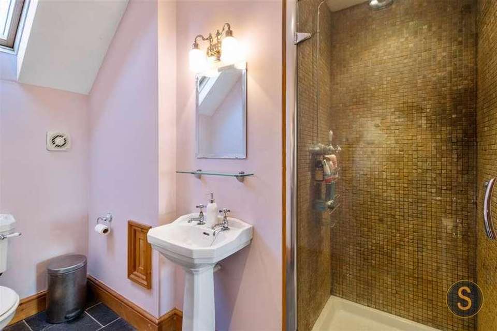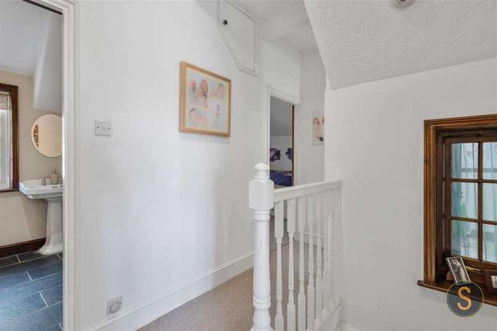4 bedroom semi-detached house for sale
Wigginton, HP23semi-detached house
bedrooms
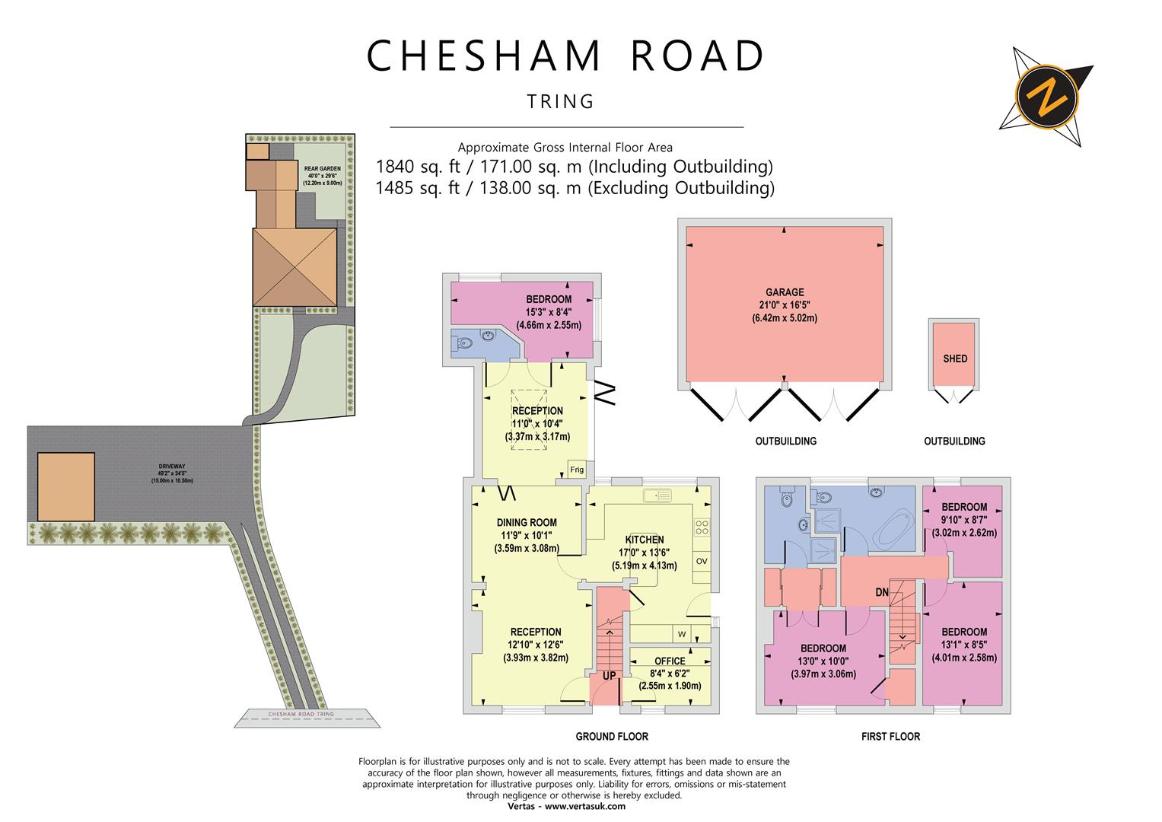
Property photos

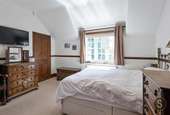
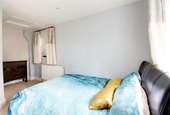
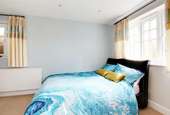
+31
Property description
Located in an extremely set back position with a long driveway and a detached double garage to the front. A stunning and exceptionally flexible family home comprising 4 bedrooms, 3 bathrooms, 4 reception rooms and a refitted kitchen/breakfast room. Early enquiries are highly recommended.Ground FloorThe property comes to the market having been the subject of considerable refurbishment over recent years and now boast a 22FT living/dining room, kitchen/ breakfast room and study to the ground floor. Additionally the ground floor has a family room with bi-fold doors opening to the rear garden with doors opening to a fourth bedroom and WC which could also be used as a self-contained guest suite/annexe.First FloorThe first floor comprises three further well proportioned double bedrooms and a refitted family bathroom which has a freestanding bath and separate shower cubicle. The master bedroom benefits from a dressing room and a en-suite shower room.OutsideExternally the property is approached via a 70ft driveway which opens to a good size gravel parking area and leads to the large detached double garage with added hard standing benefitting from both water and electricity supplies and offering potential for conversion (STNP). The front of the property benefits from a private easterly facing garden which is fully enclosed and has a gated side access to the cottage garden to the rear which is south west facing. There is a garden shed neatly tucked in behind the ground floor fourth bedroom.The LocationWigginton is a picturesque village nestling in the Chilterns in a designated Area of Outstanding Natural Beauty. The village benefits from a well regarded local Pub (The Greyhound) which is the heart of the community along with two churches. The very highly regarded St Bartholomews Primary school ( second highest rated school in the country in recent Key Stage 2 SATs); a dedicated village Preschool which has an Outstanding OFSTED rating & is also the home of the renowned Champneys Spa Resort.Transport LinksAccess to the A41 which serves the M1 and M25 is less than a mile away and the mainline train stations of both Tring and Berkhamsted are also in easy reach.Agents Information For BuyersThank you for showing an interest in a property marketed by Sterling Estate Agents. Please be aware, should you wish to make an offer for this property, we will require the following information before we enter negotiations:1. Copy of your mortgage agreement in principle.2. Evidence of deposit funds, if equity from property sale confirmation of your current mortgage balance i.e. Your most recent mortgage statement, if monies in bank accounts the most up to date balances.3. Passport photo ID for ALL connected purchasers.Unfortunately we will not be able to progress negotiations on any proposed purchase unless we are in receipt of all the above outlined information.
Interested in this property?
Council tax
First listed
Over a month agoWigginton, HP23
Marketed by
Sterling Homes 173 High Street,,Berkhamsted,,Hertfordshire,HP4 3HBCall agent on 01442 879996
Placebuzz mortgage repayment calculator
Monthly repayment
The Est. Mortgage is for a 25 years repayment mortgage based on a 10% deposit and a 5.5% annual interest. It is only intended as a guide. Make sure you obtain accurate figures from your lender before committing to any mortgage. Your home may be repossessed if you do not keep up repayments on a mortgage.
Wigginton, HP23 - Streetview
DISCLAIMER: Property descriptions and related information displayed on this page are marketing materials provided by Sterling Homes. Placebuzz does not warrant or accept any responsibility for the accuracy or completeness of the property descriptions or related information provided here and they do not constitute property particulars. Please contact Sterling Homes for full details and further information.





