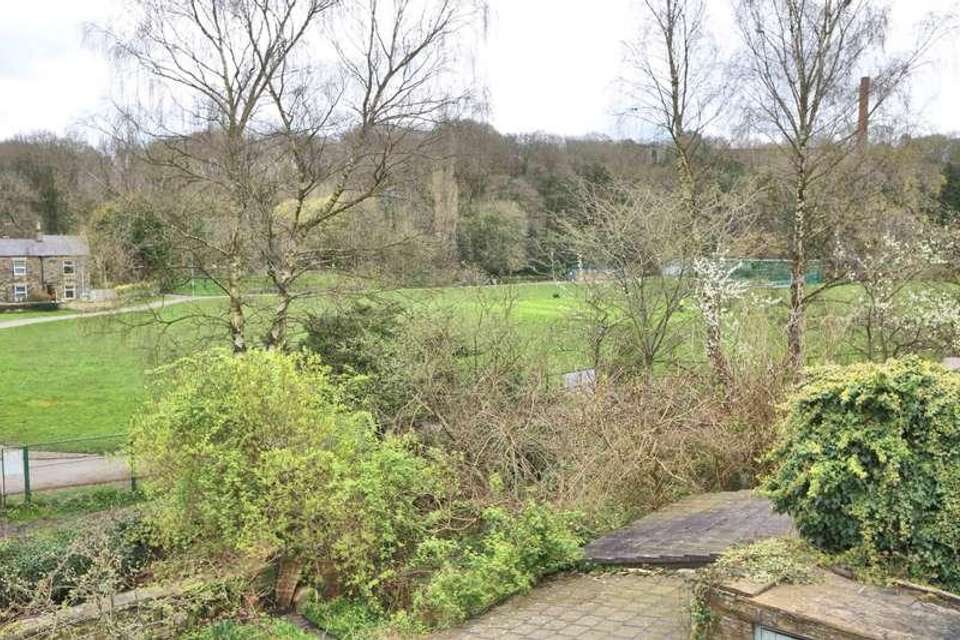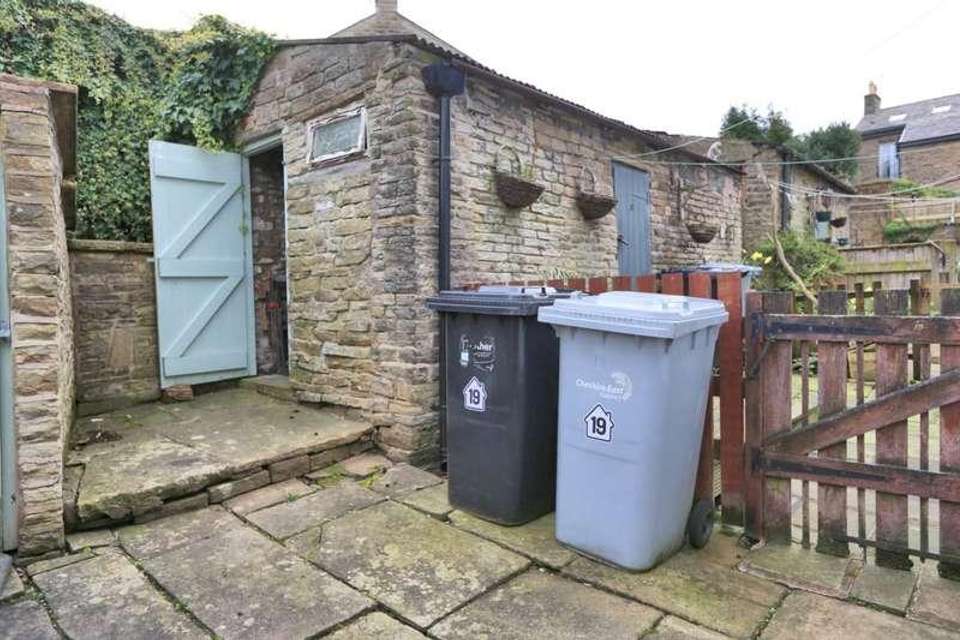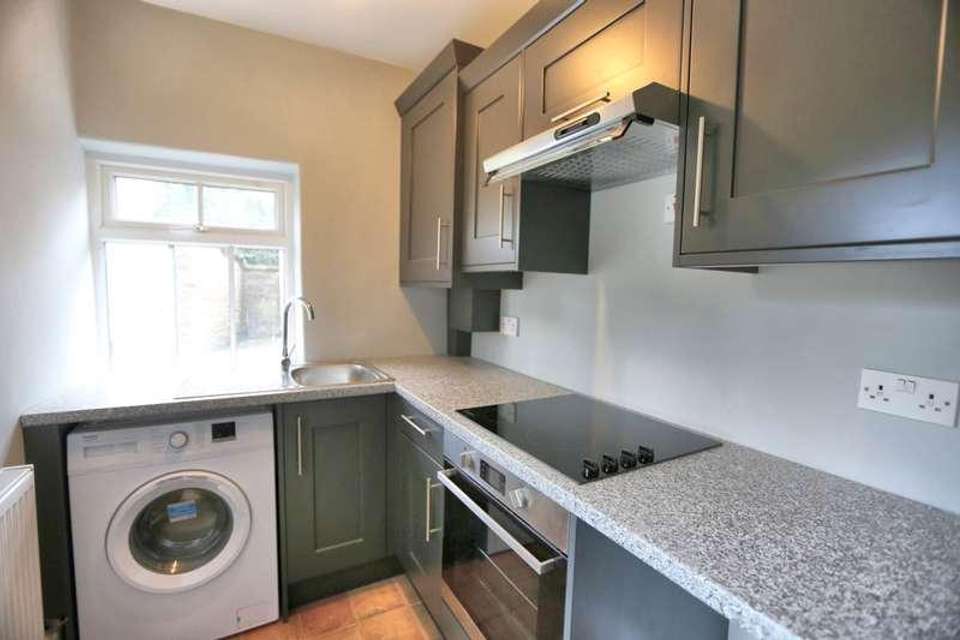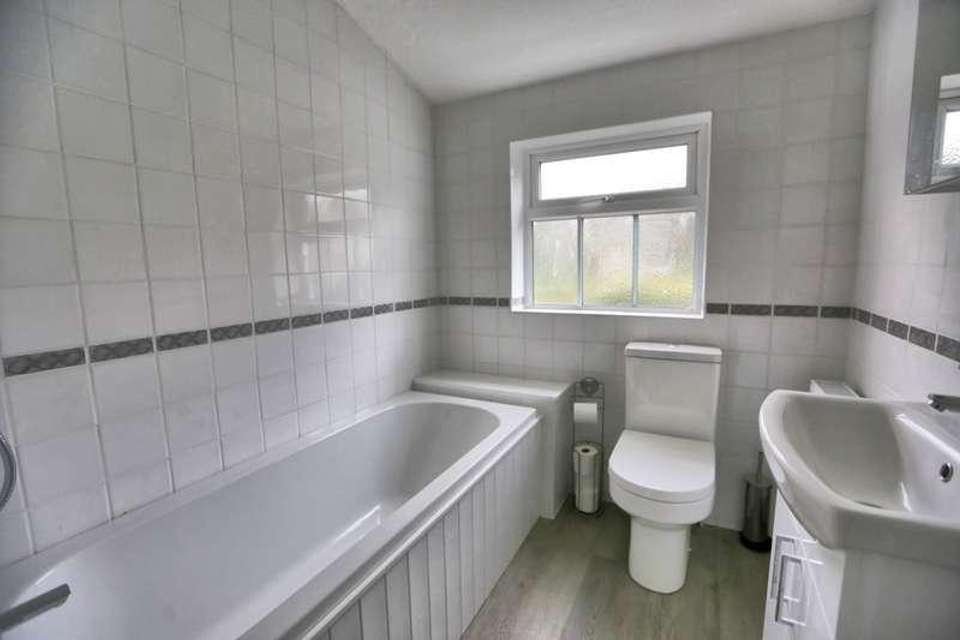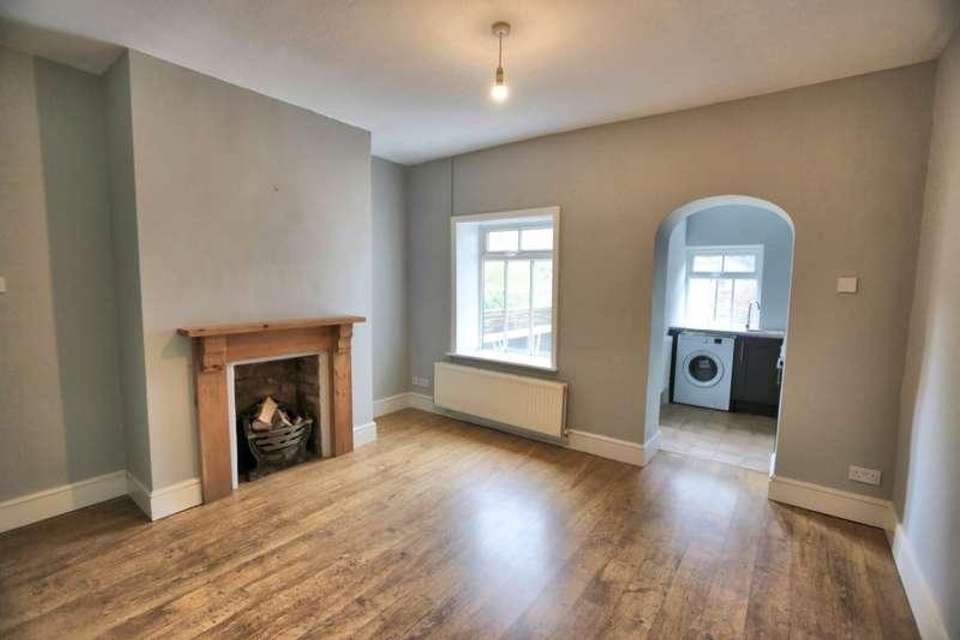2 bedroom terraced house for sale
Bollington, SK10terraced house
bedrooms
Property photos
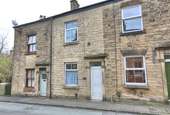
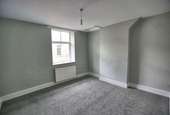
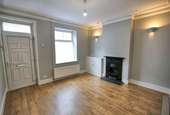
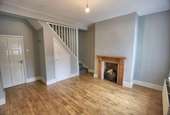
+5
Property description
Offered chain free, this mid terraced stone cottage is a most impressive home which utilises the inherent spacious accommodation to provide contemporary living surroundings. The origins of the cottage have not been overlooked, and fittings sympathetic to these have been included in the superb presentation. High ceilings throughout gives an airy feel and large windows provide plenty of natural light.On the ground floor there is a generous lounge with feature fireplace, dining room and newly appointed kitchen with modern appliances. The reorganisation of the accommodation has allowed for two good sized bedrooms on the first floor along with the family bathroom. The cottage enjoys a pleasant position on a side road of Bollington, and has the convenience of shops, bus services and other amenities, all within easy walking distance. The rear of the property has an outlook over the river to the nearby recreation park, and the Middlewood Linear Walkway passes close by which provides easy access to the beautiful hill countryside that surrounds Bollington, where walks can also be easily taken. The nearby town of Macclesfield, 3 miles away, provides an extensive range of shopping and entertainment facilities and the main line railway station provides direct connections to Manchester and London. The M56 and M60 Motorways and Manchester International Airport are all within a radius of 10 miles.There is gas fired central heating, uPVC double glazing and in more detail the accommodation comprises:-GROUND FLOOR:LOUNGE 12`10" x 11`8" (3.91m x 3.55m) Cast iron feature fireplace. Meter cupboard. Central heating radiator.DINING ROOM 13`2" x 10`11" (4.01m x 3.33m) Pine fire surround with basket grate feature. Under stairs cupboard. Central heating radiator.KITCHEN 7`5" x 5`9" (2.26m x 1.75m) With modern units to floor and wall incorporating stainless steel sink with single drainer, electric hob and oven. Plumbing for washing machine. Wall mounted gas fired combi boiler.Stairs from the dining room lead to:-FIRST FLOOR:LANDING Newly laid grey carpet.BEDROOM NO.1 12`10" x 11`8" (3.92m x 3.55m) Newly laid grey carpet.Built in cupboard. Central heating radiator.BEDROOM NO.2 10`11" x 9`7" (3.32m x 2.93m) Newly laid grey carpet. Built in cupboard. Central heating radiator.BATHROOM/WC With modern white suite comprising: panelled bath with thermostatic shower, washbasin in vanity unit and low level WC. Fully tiled walls and floor. Central heating radiator.OUTSIDE: Pleasant communal yard to the rear.SERVICES: All main services are connected.COUNCIL TAX BANDING: Band `B`TENURE: Leasehold?834 years remaining. PRICE: ?250,000 * CHAIN FREE*VIEWING: By appointment with the AGENTS Michael Hart & Company.DIRECTIONS: From our Bollington office travel along Wellington Road towards Pott Shrigley. After passing under the first bridge turn next left into Adlington Road. The property can be found on the right hand side.ENERGY RATING: ?D`Ground FloorLounge - 12'10" (3.91m) x 11'8" (3.56m)Cast iron fireplace with living flame gas fire. Meter cupboard. Central heating radiator.Dining Room - 13'2" (4.01m) x 10'11" (3.33m)Pine fire surround with basket grate feature. Under stairs cupboard. Central heating radiator.Kitchen - 7'5" (2.26m) x 5'9" (1.75m)With shaker style units to floor and wall incorporating stainless steel sink with single drainer, stainless steel gas hob and electric oven. Washing machine. Fridge. Tiled floor. Wall mounted gas fired combi boiler.Stairs from the Dining Room lead to :-First FloorLandingBedroom No.1 - 12'10" (3.91m) x 11'8" (3.56m)Built in cupboard. Central heating radiator.Bedroom No.2 - 10'11" (3.33m) x 9'7" (2.92m)Built in cupboard. Central heating radiator.Bathroom/WCWith modern white suite comprising: panelled bath with thermostatic shower, pedestal washbasin and low level WC. Fully tiled walls and floor. Central heating radiator.OutsidePleasant communal yard to the rear.DirectionsFrom our Bollington office travel along Wellington Road towards Pott Shrigley. After passing under the first bridge turn next left into Adlington Road, and the property can be found on the right hand side.NoticePlease note we have not tested any apparatus, fixtures, fittings, or services. Interested parties must undertake their own investigation into the working order of these items. All measurements are approximate and photographs provided for guidance only.
Interested in this property?
Council tax
First listed
Over a month agoBollington, SK10
Marketed by
Michael Hart & Co 2 Henshall Road,Bollington, Macclesfield,Cheshire,SK10 5HXCall agent on 01625 575578
Placebuzz mortgage repayment calculator
Monthly repayment
The Est. Mortgage is for a 25 years repayment mortgage based on a 10% deposit and a 5.5% annual interest. It is only intended as a guide. Make sure you obtain accurate figures from your lender before committing to any mortgage. Your home may be repossessed if you do not keep up repayments on a mortgage.
Bollington, SK10 - Streetview
DISCLAIMER: Property descriptions and related information displayed on this page are marketing materials provided by Michael Hart & Co. Placebuzz does not warrant or accept any responsibility for the accuracy or completeness of the property descriptions or related information provided here and they do not constitute property particulars. Please contact Michael Hart & Co for full details and further information.





