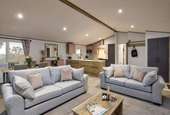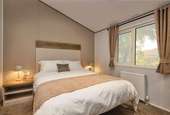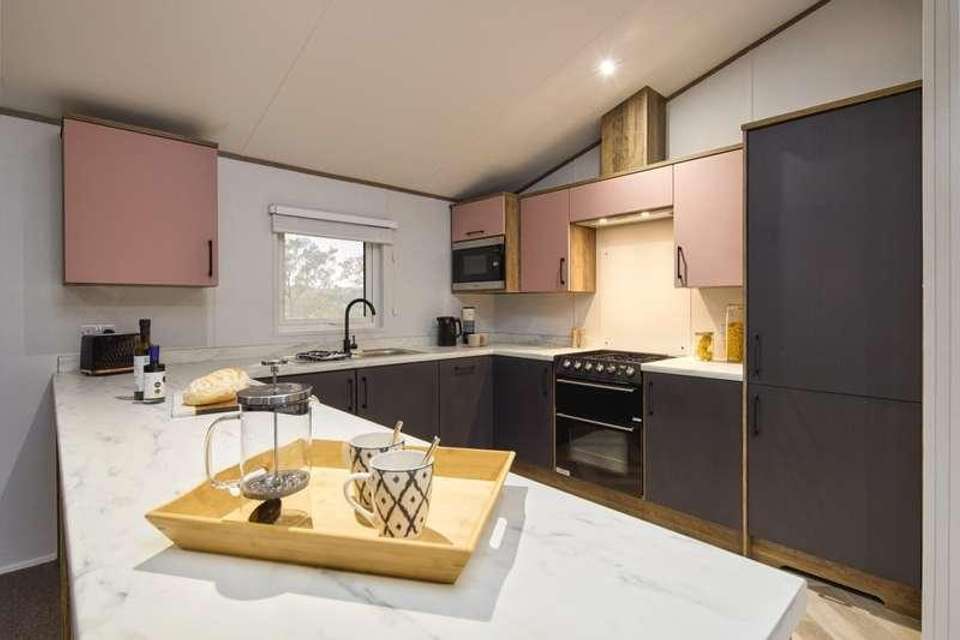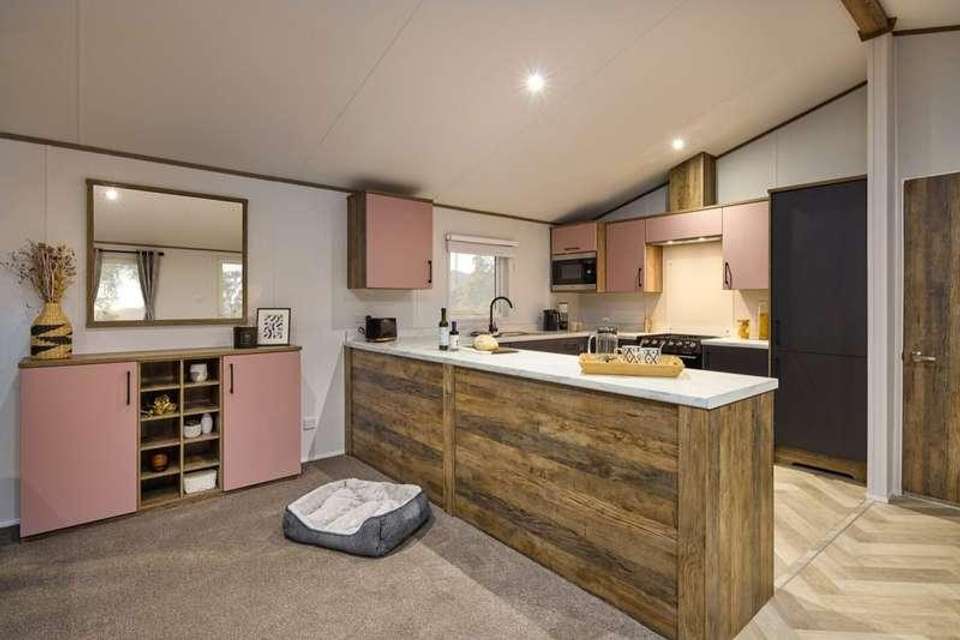2 bedroom property for sale
Broadland Sands Holiday, NR32property
bedrooms
Property photos




+10
Property description
Check out The Boston Lodges cool colours! They've got this classy mix that's both classic and modern. Think blush pink and graphite popping against khaki, grey, and dark oak. It makes the place feel super cosy. Come see how Boston keeps things stylish and comfy at the same time! | SAVE MORE FOR 2024Discover unparalleled luxury and style with The Boston, a meticulously designed holiday lodge that seamlessly combines functionality with sophistication. This residential specification lodge is your canvas to create the perfect haven, featuring a spacious open-plan living area ready to be adorned with snug blankets, vibrant green plants, and your unique personal touches. Whether you embrace a minimalist aesthetic or prefer a warm and calming space, The Boston awaits your personalisation.Crafted for those who seek the best in lodge living, The Boston exterior boasts woodgrain-textured aluminium cladding in Light Grey, energy-efficient white PVCu double-glazed windows and doors, a single sliding patio door, and exterior spotlights to the canopyall meeting residential specification BS 3632 (2015).Step inside to discover a world of comfort and convenience. The lobby welcomes you with seating and coat hooks, complemented by a central heating system featuring a high-efficiency condensing combi boiler. The kitchen is a chef's dream, equipped with a gas oven/grill with hob and glass splashback, an integrated 70/30 fridge-freezer, integrated microwave, and extractor.The lounge is a masterpiece of design, featuring freestanding two-seater sofas, a coffee table, media unit, and a wall-mounted TV point. Entertain with style in the dining area, complete with a freestanding dining table, upholstered dining chairs, and a sideboard with a framed mirror.Retreat to the main bedroom, where a king-size bed awaits amidst a walk-in wardrobe, bedside cabinets, and a floating dressing table with a stool and mirror. The ensuite shower room is a sanctuary of luxury, boasting a shower enclosure with a thermostatically controlled shower, a dual flush WC, and a washbasin.The family shower room offers a haven for relaxation, featuring a 3ft wide single bed, bedside cabinet, wall-mounted TV point, walk-in wardrobe, and a floating dressing table with a mirror. The twin bedroom(s) provide additional comfort and style.The Boston holiday lodge is an entry-level retreat that goes beyond expectations, offering an array of features to elevate your living experience. Your dream home is ready and waitingseize the opportunity to make it your own!PRICED TO SELL 189,995FREE 2024 & 2025 Pitch FeesFREE Broadband InstallationFOR MORE INFO OR TO VIEW, CALL 01760 629819This holiday home is available for sale with a pitch license agreement. The park has a season length of 11.5 months a year, you can visit as often as you want during the season. No Solicitors Fees, No Stamp Duty, No Council Tax to pay, Fixed rate finance*, Free pitch fees until 2025*. This park is a holiday park and cannot be used as a permanent residence. Proof of main residence is required; your residence may be in the UK or abroad. All quoted prices include transport, siting and connection costs and pitch fees for the current year. This is a holiday home for sale and holiday homes do not normally qualify for a mortgage. Other finance options may be available. For further information please contact Harvey Longsons. Holiday homes are subject to annual fees including Annual Pitch Fees, Insurance, Utility Bills, Water & local authority rates. Images may be used for illustration purposes only. *On selected models, T&Cs apply. All quoted prices include transport, siting and connection costs and pitch fees for the current year. This is a holiday home for sale and holiday homes do not normally qualify for a mortgage. Other finance options may be available. For further information please contact Harvey Longsons.Make: WillerbyModel: BostonSize: 20ft x 40ftYear: 2024
Interested in this property?
Council tax
First listed
3 weeks agoBroadland Sands Holiday, NR32
Marketed by
Harvey Longsons Fitzroy House, 32 Market Place,Swaffham,Norfolk,PE37 7QHCall agent on 01760 629819
Placebuzz mortgage repayment calculator
Monthly repayment
The Est. Mortgage is for a 25 years repayment mortgage based on a 10% deposit and a 5.5% annual interest. It is only intended as a guide. Make sure you obtain accurate figures from your lender before committing to any mortgage. Your home may be repossessed if you do not keep up repayments on a mortgage.
Broadland Sands Holiday, NR32 - Streetview
DISCLAIMER: Property descriptions and related information displayed on this page are marketing materials provided by Harvey Longsons. Placebuzz does not warrant or accept any responsibility for the accuracy or completeness of the property descriptions or related information provided here and they do not constitute property particulars. Please contact Harvey Longsons for full details and further information.














