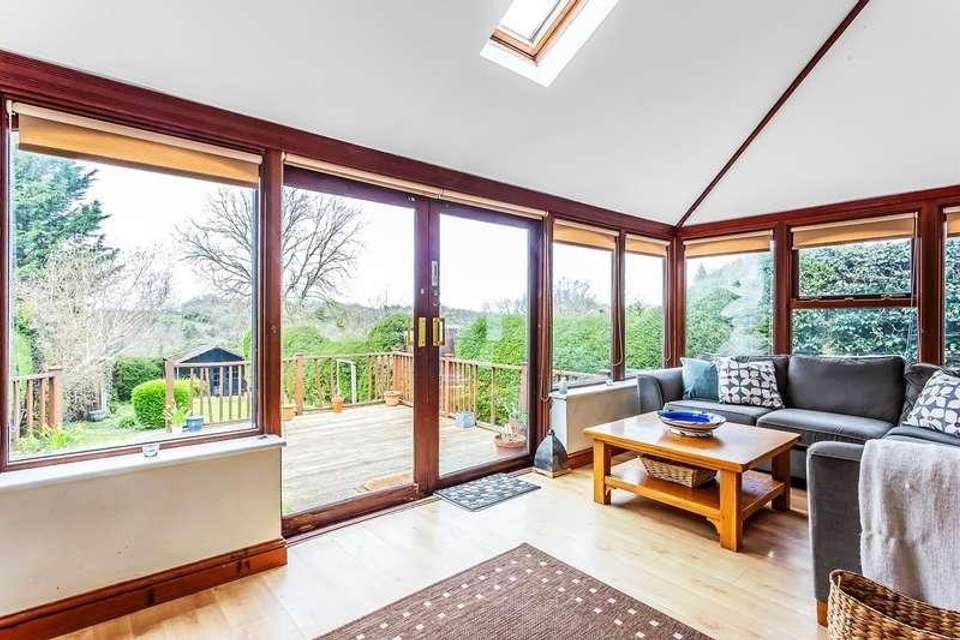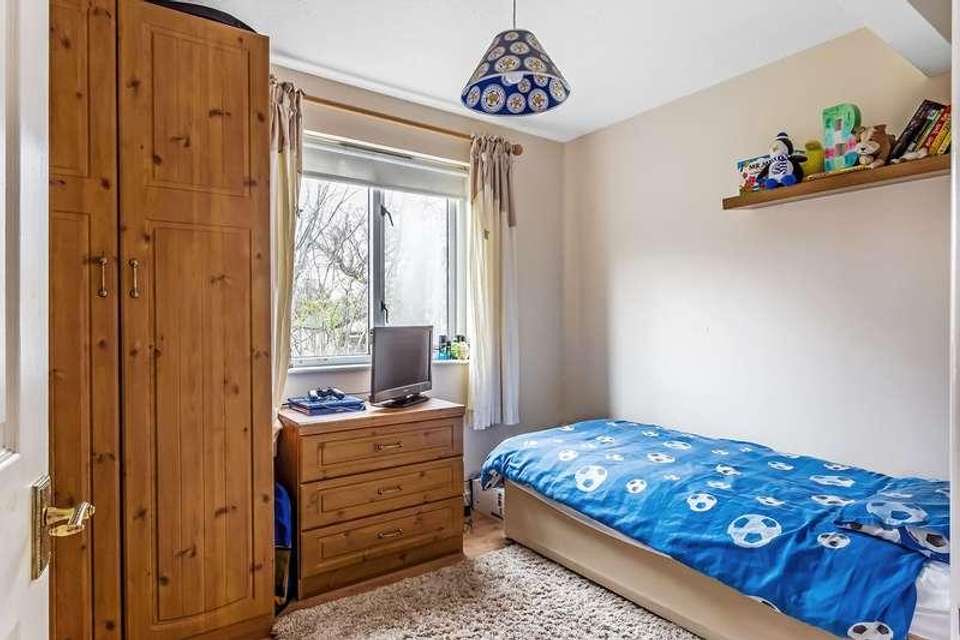3 bedroom detached house for sale
Sevenoaks, TN14detached house
bedrooms
Property photos




+21
Property description
Nestled moments North of the charming village of Cudham, TN14, this delightful three-bedroom detached family home boasts picturesque rear views. Internally, the property has been thoughtfully extended over time, creating a spacious living room, a captivating kitchen/dining area, and a charming conservatory. Outside, you'll find convenient driveway parking and a lawned garden complete with outbuildings. With its versatile layout, this property offers endless possibilities and promises to be an ideal setting for creating cherished family memories. Call us now for more information, we are *Open 8 am - 8 pm 7 Days a Week*SITUATIONSurrounded by impressive green landscapes, this wonderful property offers easy access to both the quaint Green Street Green and the broader array of amenities in bustling Orpington High Street. For commuters, the nearest railway stations are Chelsfield, Knockholt, and Orpington. Additionally, families will appreciate the proximity to local primary schools in Knockholt, Downe, Cudham, and Green Street Green. The village of Cudham is a protected area of outstanding natural beauty.ENTRANCE HALLWAYA generously sized entrance hallway with doors to the sitting room, the shower room, a coat cupboard and an archway leading through to the kitchen/dining room. Carpeted flooring with underfloor heating throughout.KITCHEN/DINING ROOM22' 0" x 11' 0" (6.71m x 3.35m) The kitchen is open plan to the dining room and consists of a range of wall and base units with worktops over, a 5-ring gas Rangemaster with matching overhead extractor fan, dishwasher and 1-and-a a half bowl ceramic sink and drainer. There is a window overlooking the family room and garden, space for a fridge/freezer, and engineered wood flooring with underfloor heating.The dining room offers ample space for a dining table and chair set, a window to the side of the property and bi-folding doors leading through to the conservatory, engineered floor with underfloor heating continues through to the kitchen.FAMILY ROOM18' 6" x 9' 0" (5.64m x 2.74m) A great addition to the property, the lounge offers ample space for lounge furniture, windows to three sides plus a skylight, sliding doors leading out to the garden and engineered wood flooring with underfloor heating.SITTING ROOM22' 0" x 12' 0" (6.71m x 3.66m) A generously sized sitting room with ample space for sitting room furniture, two windows to the front of the property and a third to the side, filling the space with natural light and engineered wood flooring with underfloor heating.SHOWER ROOMThe shower room consists of a large walk-in shower with a frosted window to the side of the property, a hand wash basin set in vanity unit with another created window above, a close coupled WC, ample space for white goods and Lino flooring with underfloor heating throughout.LANDING / HALLWAYCarpeted stairs with wooden bannister lead to a landing area. Both benefit from two well sized windows facing the side of the house to let in natural light. BEDROOM ONE13' 7" x 11' 8" (4.14m x 3.56m) Bedroom one is carpeted and features two large duel aspect windows facing the side and rear of the property. This room benefits from landscape views of the surrounding treeline and gardens, built in wardrobes underfloor heating.FAMILY BATHROOMThe family bathroom is tiled floor to ceiling with underfloor heating and large window. There is a sink unit with storage, a separate toilet until and a bath with shower screen with shower overhead.BEDROOM TWO9' 11" x 8' 0" (3.02m x 2.44m) Bedroom two features wood effect laminate flooring, underfloor heating and two large windows. These windows face the front and the side of the property. Built in cupboards are fitted, and there is loft access to a partly boarded loft space which runs from the front to the back of the property for storage. BEDROOM THREE9' 11" x 8' 0" (3.02m x 2.44m) Bedroom three consists of wood effect laminate flooring, underfloor heating and a large window which faces the side of the property with leafy outlook.OUTSIDETo the front of the property is a brick-paved driveway with parking for numerous vehicles, fence and hedge borders and access to the rear garden and the property via the front door.The garden is accessed from sliding doors from the lounge and leads out to a lovely patio area, perfect for Al fresco dining. Steps lead down to an area laid to lawn with a paved pathway leading to the rear of the garden which is brick paved and houses the garage and summerhouse. The garden is fence and hedge enclosed and consists of an array of mature hedges, bushes and trees and flower bed borders.SERVICESFreehold.Private drainage. Council Tax Band: F - The London Borough Of BromleyCONSUMER PROTECTION FROM UNFAIR TRADING REGULATIONS 2008Platform Property (the agent) has not tested any apparatus, equipment, fixtures and fittings or services and therefore cannot verify that they are in working order or fit for purpose. A buyer is advised to obtain verification from their own solicitor or surveyor. References to the tenure of a property are based on information supplied by the vendor. Platform Property has not had sight of the title documents. Items shown in photographs are NOT included unless specifically mentioned within the written sales particulars. They may however be available by separate negotiation, please ask us at Platform Property. We kindly ask that all buyers check the availability of any property of ours and make an appointment to view with one of our team before embarking on any journey to see a property.
Interested in this property?
Council tax
First listed
4 weeks agoSevenoaks, TN14
Marketed by
Platform Property Hamlyn House,Beadles Lane,Old Oxted,RH8 9JJCall agent on 01883 460373
Placebuzz mortgage repayment calculator
Monthly repayment
The Est. Mortgage is for a 25 years repayment mortgage based on a 10% deposit and a 5.5% annual interest. It is only intended as a guide. Make sure you obtain accurate figures from your lender before committing to any mortgage. Your home may be repossessed if you do not keep up repayments on a mortgage.
Sevenoaks, TN14 - Streetview
DISCLAIMER: Property descriptions and related information displayed on this page are marketing materials provided by Platform Property. Placebuzz does not warrant or accept any responsibility for the accuracy or completeness of the property descriptions or related information provided here and they do not constitute property particulars. Please contact Platform Property for full details and further information.

























