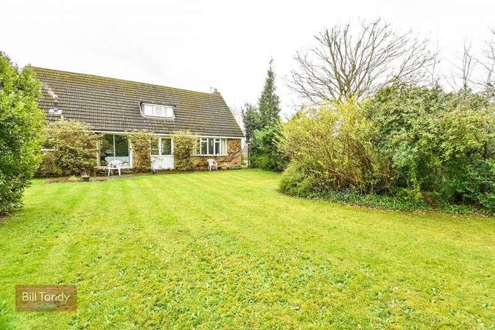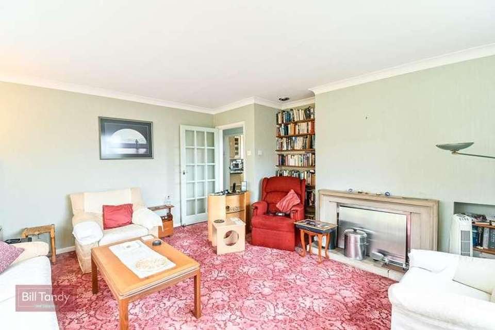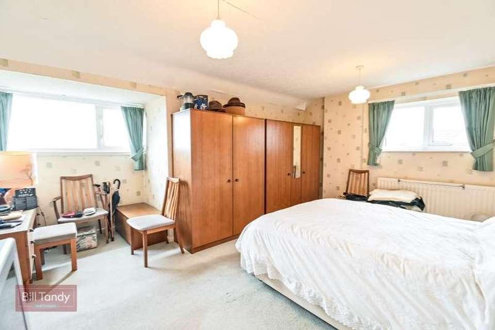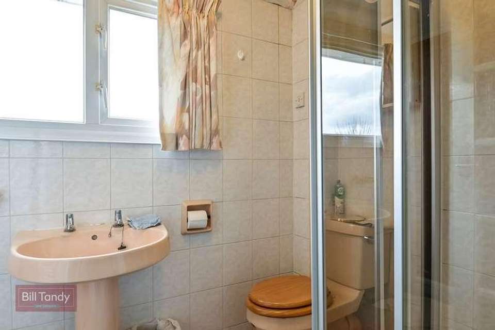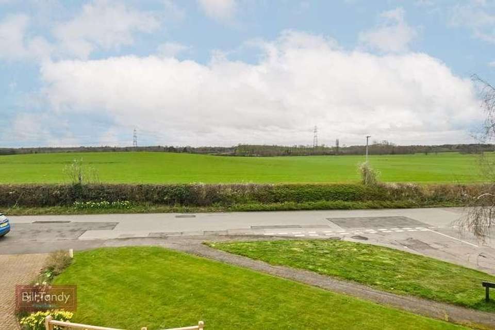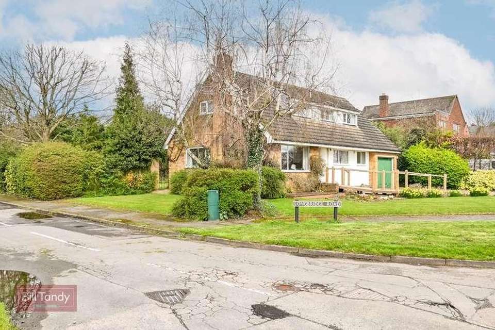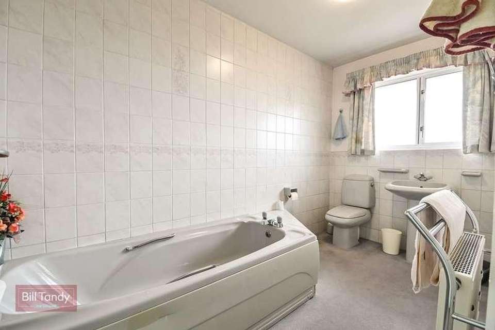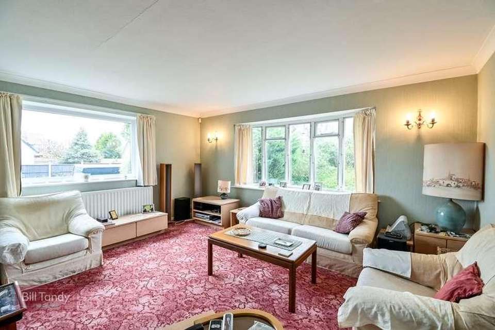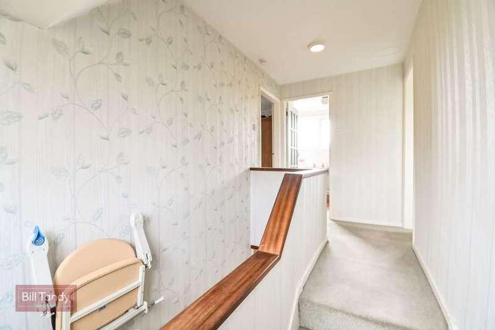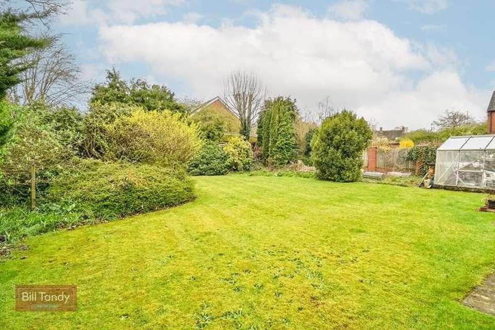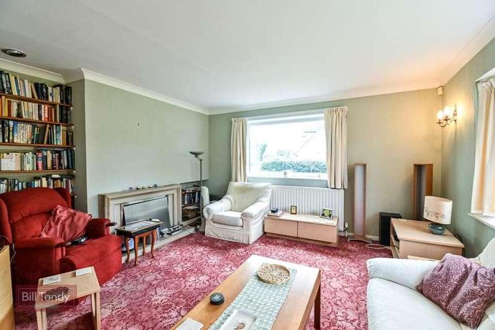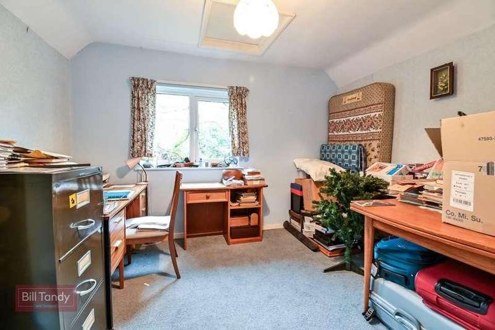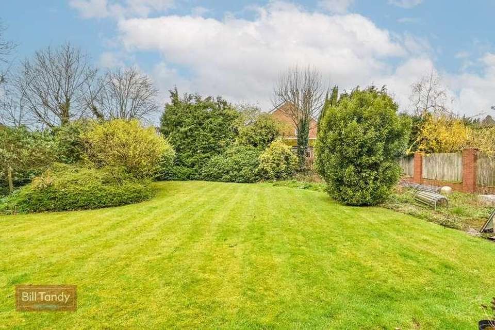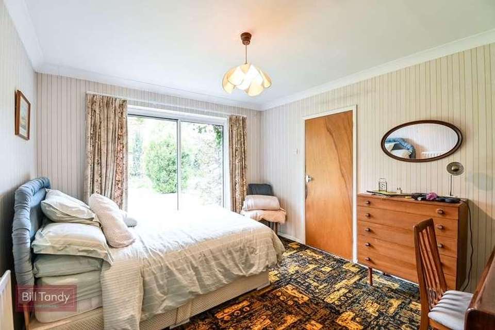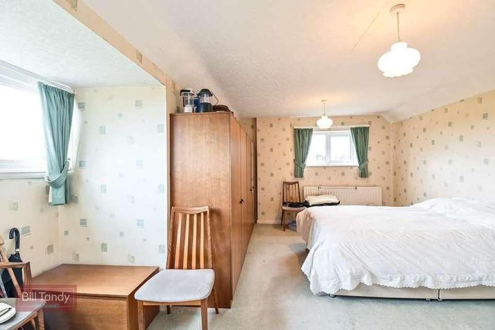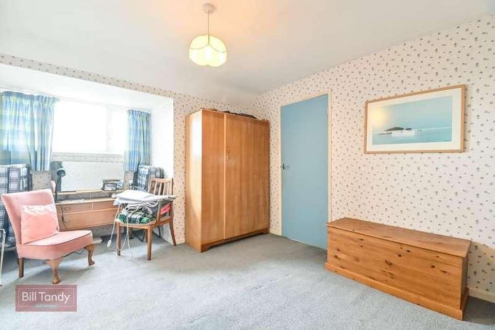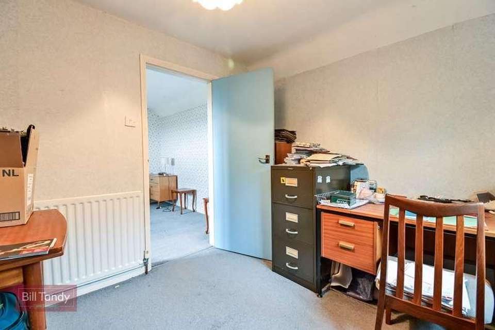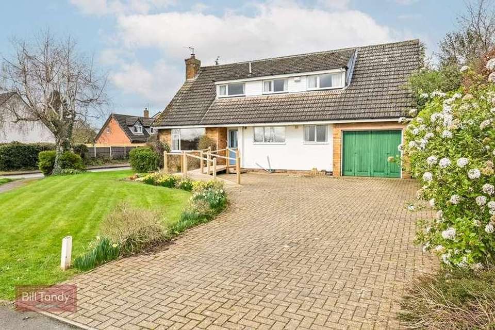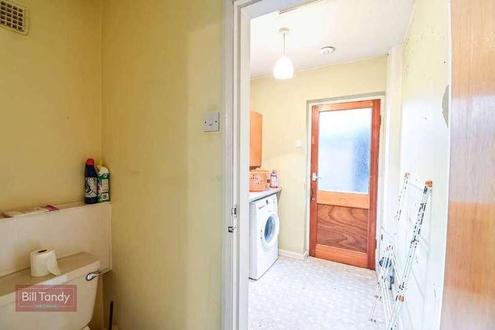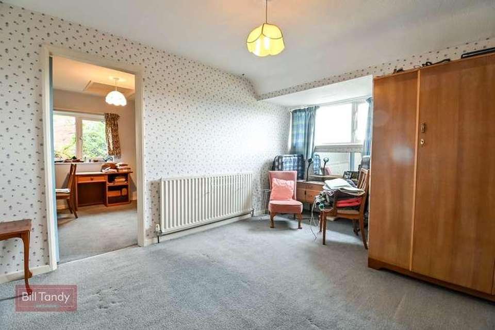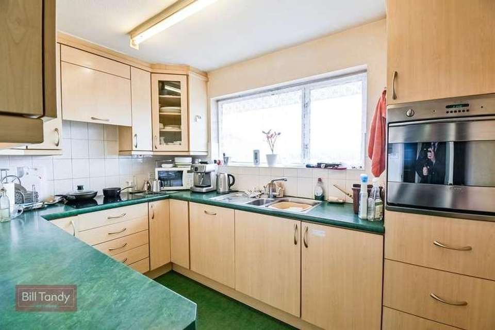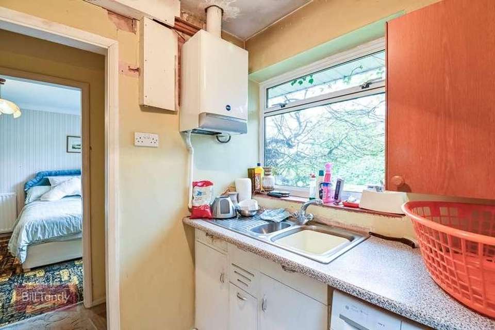4 bedroom detached house for sale
Lichfield, WS14detached house
bedrooms
Property photos
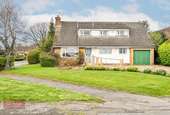
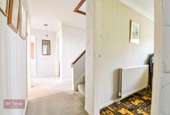

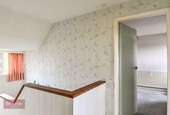
+23
Property description
Situated on the very southern fringe of the cathedral city of Lichfield, and benefitting from a generous corner plot at the junction of Cricket Lane and Longbridge Road, stands this generous detached family home. Offering enormous scope and potential, not only within the house itself but also within the grounds, the property offers tremendous opportunity for the right buyer. The generous accommodation layout provides a blank canvas for a buyer's imagination to take full advantage of the highly regarded south Lichfield location and the pleasant aspect. The cathedral city centre facilities are just over one mile away, whilst the popular King Edward's high school is within walking distance. The southern side of Lichfield is ideal for commuting with ease of access to the excellent road network for onward journeys to many Midland commercial centres and beyond. Given its highly regarded location and undeniable potential, an early viewing of this splendid opportunity is strongly recommended.RECEPTION HALLhaving two radiators, coving, stairs leading off, central heating timer and thermostat, glazed door to rear porch with further UPVC door to garden.FAMILY LOUNGE4.77m x 4.13m (15' 8" x 13' 7") having a central stone fireplace with open grate flanked by shelving, dual aspect windows with UPVC double glazed window to side and bow window to rear, double radiator, coving and two wall light points.DINING ROOM3.53m x 2.84m (11' 7" x 9' 4") having double glazed window to front, double radiator and coving.KITCHEN3.23m x 2.29m (10' 7" x 7' 6") having pre-formed work surface space with base storage cupboards and drawers, matching wall mounted storage cupboards including glazed display cabinets, one and a half bowl stainless steel sink unit with mixer tap, Smeg electric oven and grill with Hotpoint four ring electric ceramic hob and concealed extractor hood, integrated Bosch dishwasher with matching fascia, space for fridge, pull-out larder units, double glazed window to front, double radiator, fluorescent light strip, tiled splashback and under-cupboard lighting.BEDROOM FOUR3.74m x 3.21m (12' 3" x 10' 6") a versatile room, presently used as a bedroom but could equally serve as a further sitting room or playroom, having double glazed sliding patio doors to rear garden, double radiator, coving and door to a W.C. with further door leading to:UTILITY ROOMhaving work surface space with single drainer one and a half bowl sink unit with mixer tap and cupboard and drawer space beneath, space and plumbing for washing machine, wall mounted Baxi condensing gas central heating boiler, double glazed window to rear and door to outside.BATHROOMhaving suite comprising panelled bath with mixer tap, close coupled W.C. and pedestal wash hand basin, co-ordinated wall tiling, obscure double glazed window to front and radiator with integrated towel rail.FIRST FLOOR LANDINGapproached via stairs rising to a Half Landing with double glazed window to rear and further steps leading to the landing.BEDROOM ONE4.80m x 3.40m (4.43m max) (15' 9" x 11' 2" - 14'6" max) having UPVC double glazed dormer window to front, further double glazed window to side and double radiator.BEDROOM TWO4.43m max x 3.20m (14' 6" max x 10' 6") having double glazed dormer window to front, radiator and door to:BEDROOM THREE3.43m x 2.74m (11' 3" x 9' 0") having double glazed window to side, access to loft space and radiator.SHOWER ROOMhaving suite comprising corner tiled shower cubicle with thermostatic shower fitment, W.C. and wash hand basin, double doored built-in airing cupboard with linen shelving and pre-lagged hot water cylinder, heated towel rail, UPVC double glazed window to front, electric shaver point and tiling.OUTSIDEThe property occupies a very generous corner plot at the junction of Longbridge Road and Cricket Lane with a wide frontage with block paved driveway providing parking for several cars, and a lawned foegarden. The garden extends generously to the rear with some interesting potential, bordering as it does to Longbridge Road, with mature trees and shrubs, lawn, useful greenhouse, brick outbuildings and a good degree of privacy. GARAGE5.81m x 2.76m (19' 1" x 9' 1") approached via a double divisional entrance door and having light and power and door to rear garden.COUNCIL TAXBand E.FURTHER INFORMATION/SUPPLIERSMains water and drainage- South Staffs Water/Severn Trent. Electricity and Gas supplier - British Gas. Telephone and Broadband ? TalkTalk. For broadband and mobile phone speeds and coverage, please refer to the website below: https://checker.ofcom.org.uk/
Interested in this property?
Council tax
First listed
Over a month agoLichfield, WS14
Marketed by
Bill Tandy & Company 3 Bore Street,Lichfield,Staffordshire,WS13 6LJCall agent on 01543 419400
Placebuzz mortgage repayment calculator
Monthly repayment
The Est. Mortgage is for a 25 years repayment mortgage based on a 10% deposit and a 5.5% annual interest. It is only intended as a guide. Make sure you obtain accurate figures from your lender before committing to any mortgage. Your home may be repossessed if you do not keep up repayments on a mortgage.
Lichfield, WS14 - Streetview
DISCLAIMER: Property descriptions and related information displayed on this page are marketing materials provided by Bill Tandy & Company. Placebuzz does not warrant or accept any responsibility for the accuracy or completeness of the property descriptions or related information provided here and they do not constitute property particulars. Please contact Bill Tandy & Company for full details and further information.



