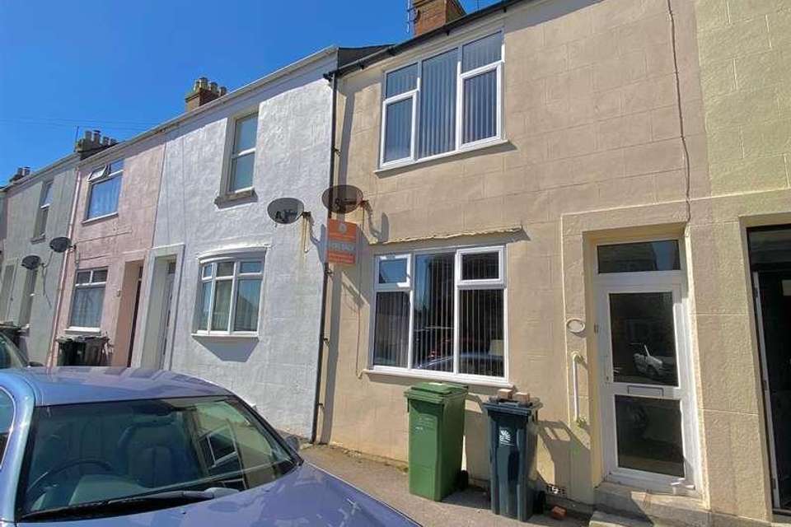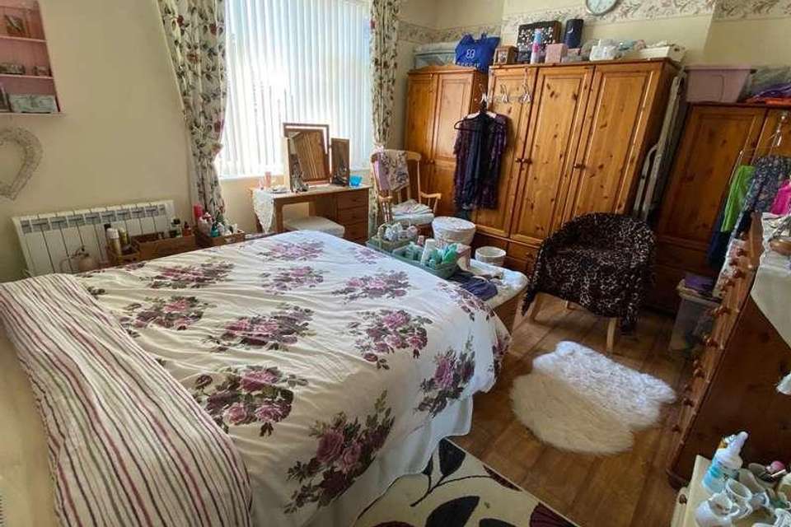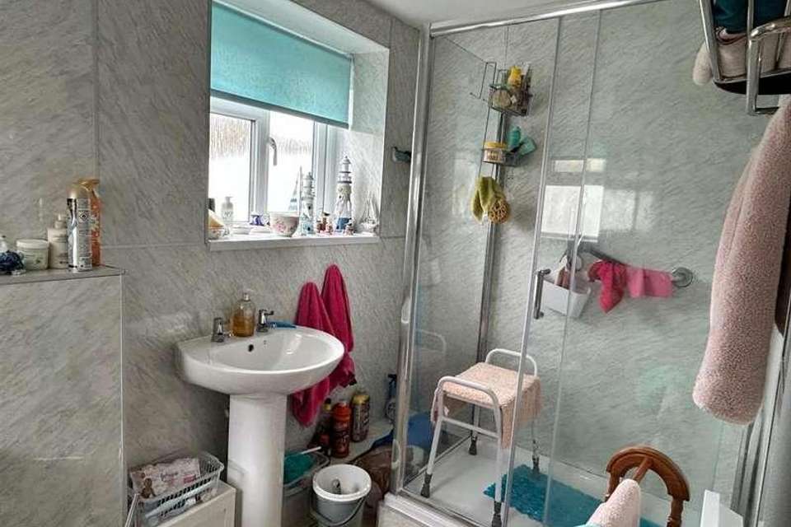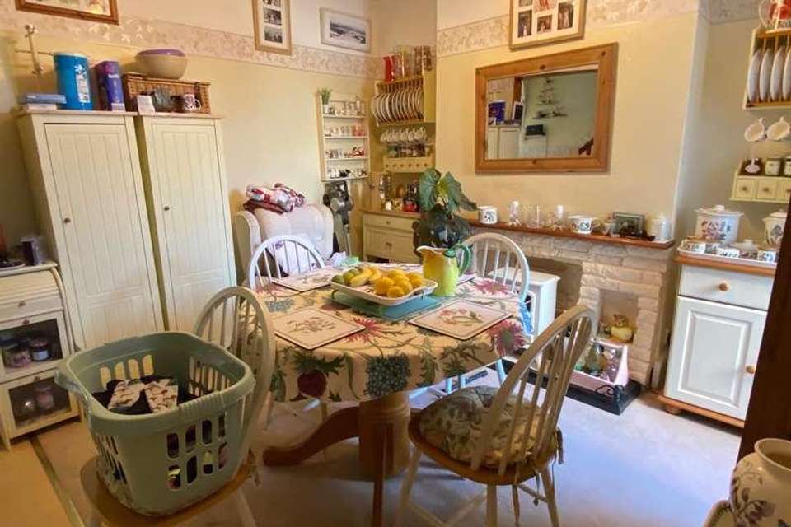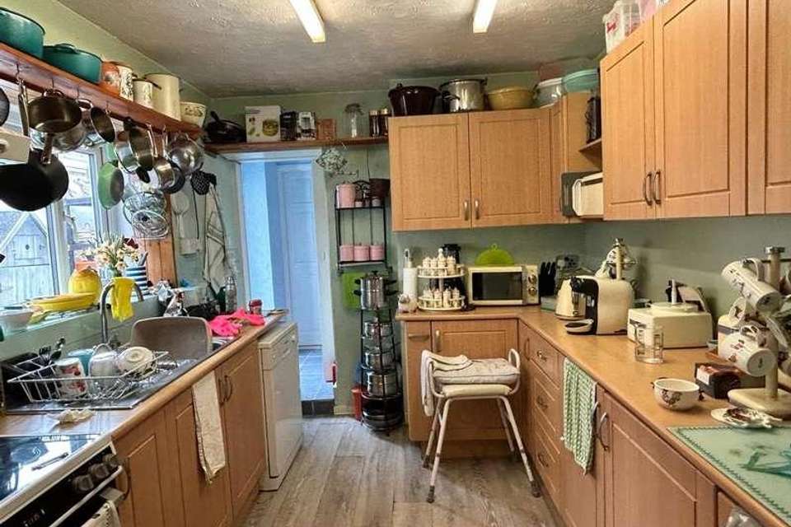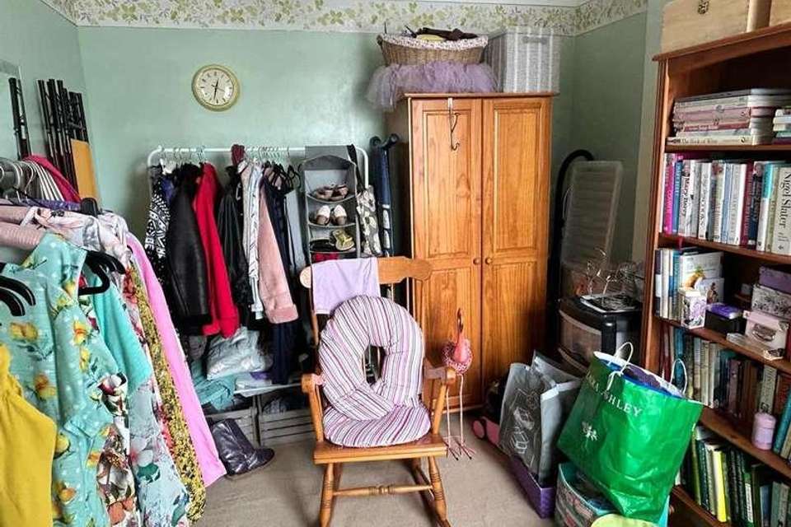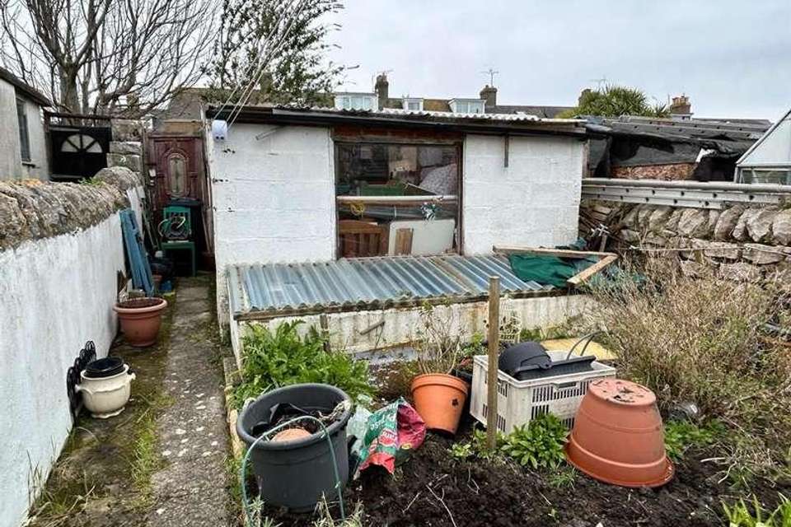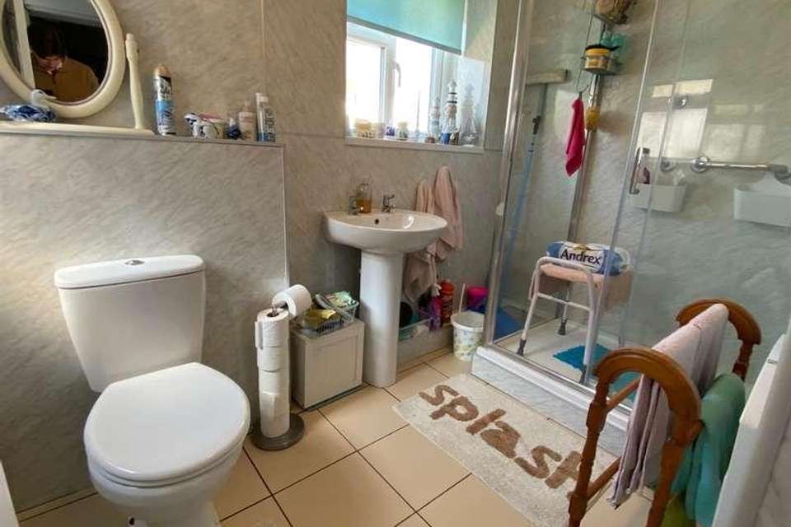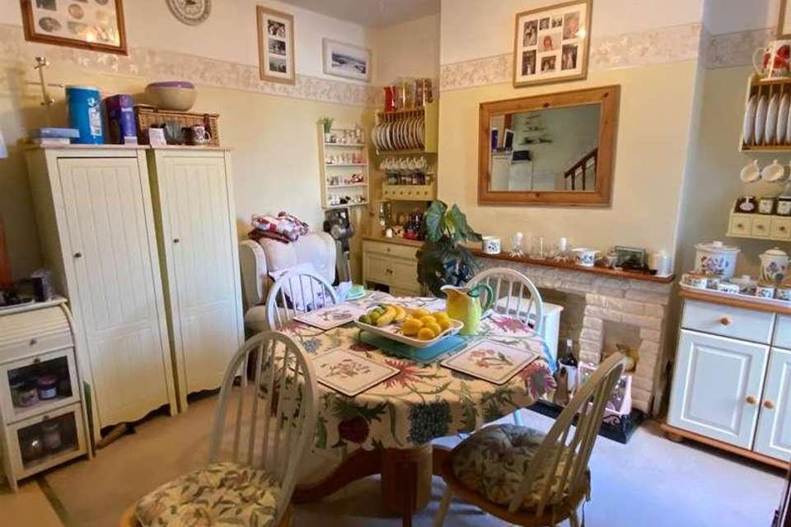3 bedroom terraced house for sale
Portland, DT5terraced house
bedrooms
Property photos

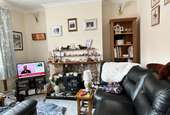
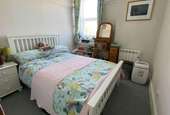

+10
Property description
Three bedroom family home located in a popular residential area of Portland near EASTON VILLAGE and moments from coastal walks. Property boasts lounge, dining area, kitchen, downstairs shower room, three bedrooms plus loft storage. The property also benefits from an enclosed garden with rear access.Channel view road is conveniently located within a quiet part of Portland providing a range a amenities and facilities whilst being within close proximity to Easton Square where you will find a further section of shops and popular super market.With regular bus service into Weymouth town centre.Council Tax Band: BTenure: FreeholdEntrance Double glazed front door leading to:Inner Porch Door leading to:Hallway Open with the dining area the hallway consists of, stairs leading to the first floor, radiator, power points, door leading to:Lounge - 12' 2" x 14' 2" (- 3.71m x 4.31m)Front aspect double glazed window, radiator, power points. fireplace with stone surround, space for electric heater.Dining room - 11' 6" x 14' 10" (- 3.51m x 4.51m)Double glazed door leading to the garden, power points, radiator, stone mantle piece, space for fridge/freezer under the stairs, sliding door leading to:Kitchen - 8' 6" x 10' 4" (- 2.6m x 3.15m)Side aspect double glazed window, range of eye and base level units with work surfaces over, 1 1/2 stainless steel sink with drainer, space for oven, power points, strip lights, sliding door leading to:Utility Area - 4' 5" x 7' 6" (- 1.35m x 2.28m)Double glazed door leading to rear garden, tiled flooring, power points, storage cupboard, space for washing machine, space for tumble dryer, sliding door leading to:Shower Room - 5' 5" x 9' 9" (- 1.64m x 2.97m)Dual aspect double glazed obscured windows, tiled flooring, low level WC, hand wash basin, walk in shower with glass sliding door.First Floor Landing Stairs leading to loft storage, doors leading to:Bedroom One - 11' 4" x 14' 10" (- 3.45m x 4.53m)Front aspect double glazed window, power points, radiator, wooden flooring. Bedroom Two - 9' 2" x 11' 5" (- 2.79m x 3.49m)Double glazed rear aspect window, power points, radiator.Bedroom Three - 8' 8" x 10' 6" (- 2.63m x 3.2m)Rear aspect double glazed window, radiator, power points.Loft Dual aspect Velux windows, eaves storage, lighting.Garden Fully wall enclosed with rear access via wooden gate, mostly laid to lawn, storage shed.
Interested in this property?
Council tax
First listed
3 weeks agoPortland, DT5
Marketed by
Direct Moves 9 Westham Road,Weymouth,Dorset,DT4 8NPCall agent on 01305 778500
Placebuzz mortgage repayment calculator
Monthly repayment
The Est. Mortgage is for a 25 years repayment mortgage based on a 10% deposit and a 5.5% annual interest. It is only intended as a guide. Make sure you obtain accurate figures from your lender before committing to any mortgage. Your home may be repossessed if you do not keep up repayments on a mortgage.
Portland, DT5 - Streetview
DISCLAIMER: Property descriptions and related information displayed on this page are marketing materials provided by Direct Moves. Placebuzz does not warrant or accept any responsibility for the accuracy or completeness of the property descriptions or related information provided here and they do not constitute property particulars. Please contact Direct Moves for full details and further information.

