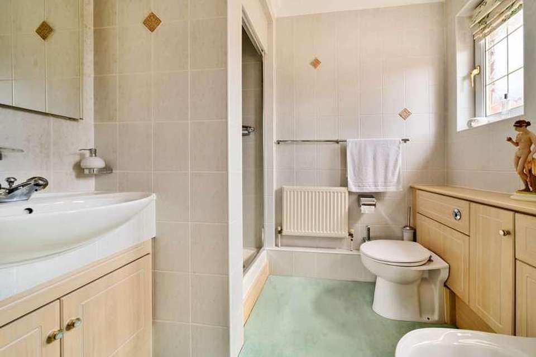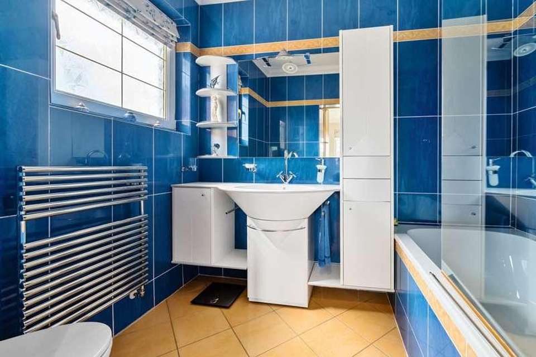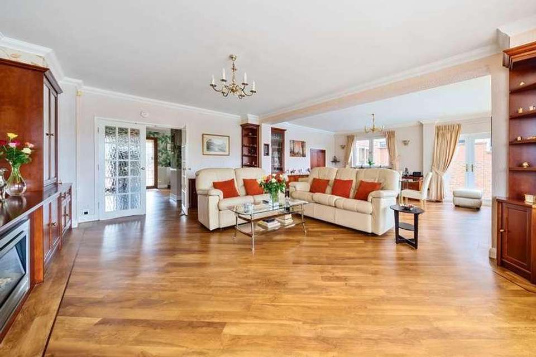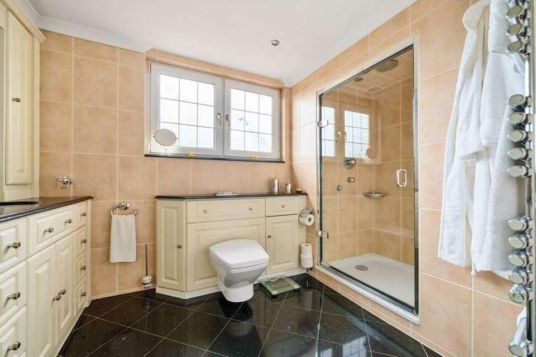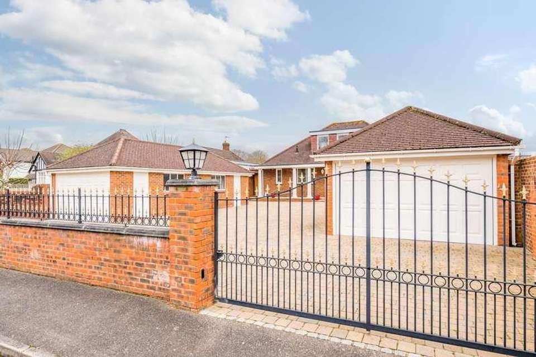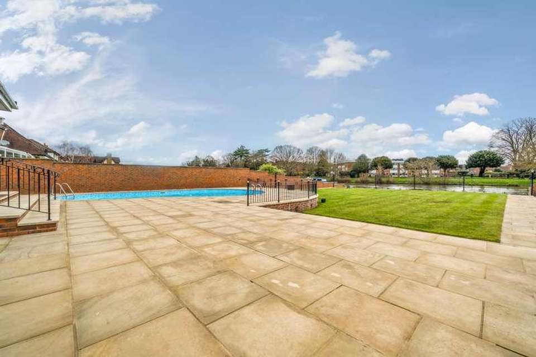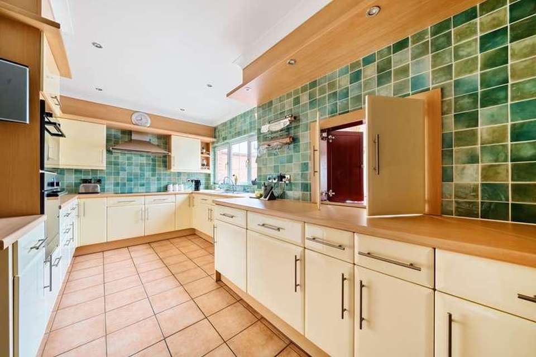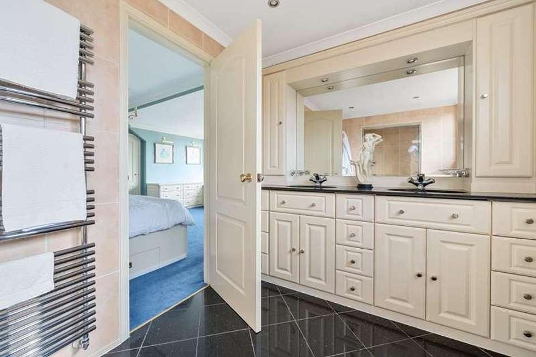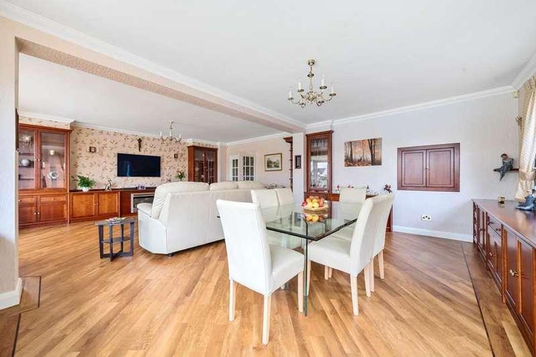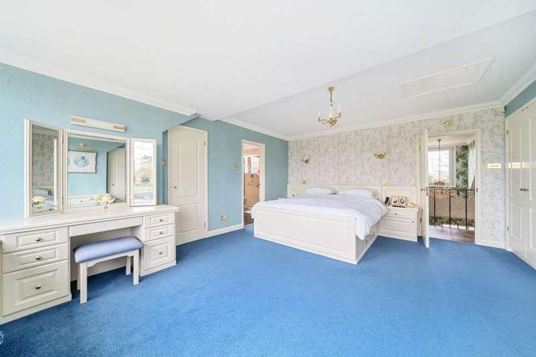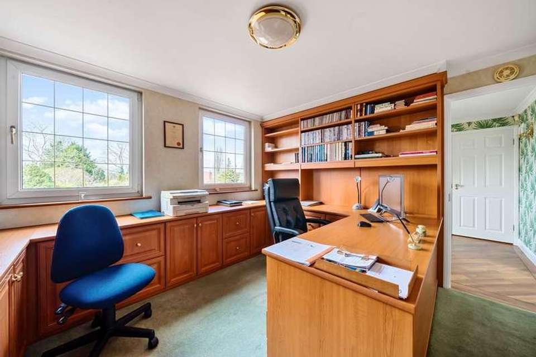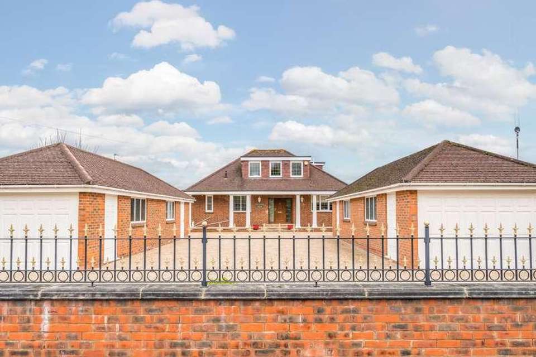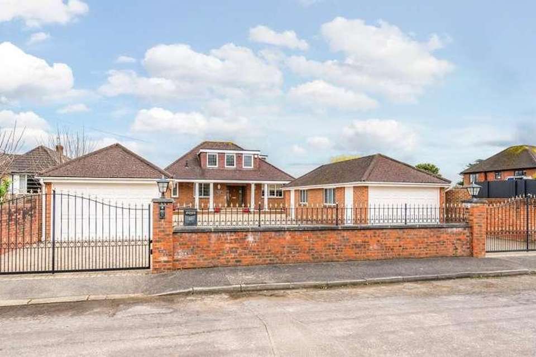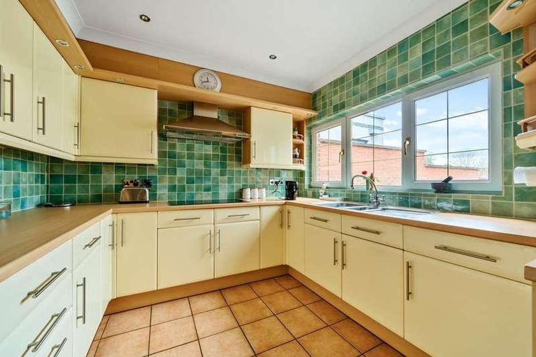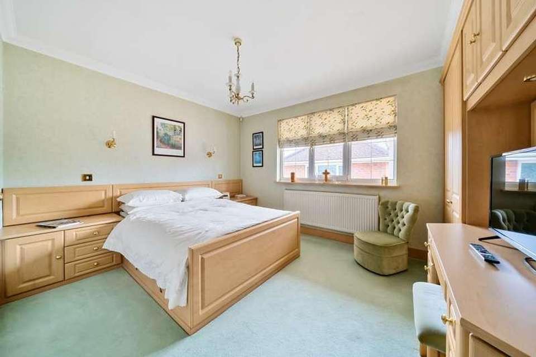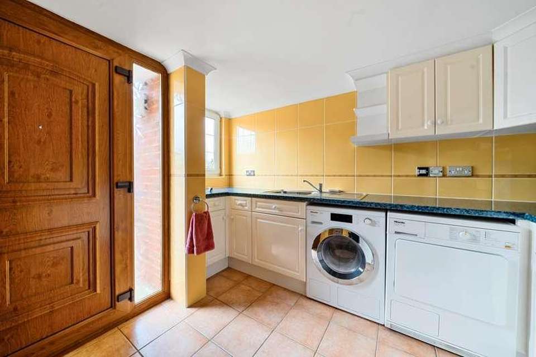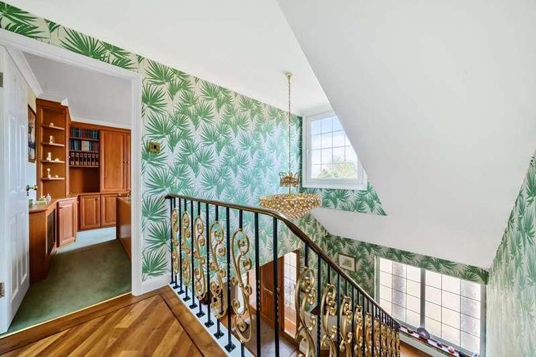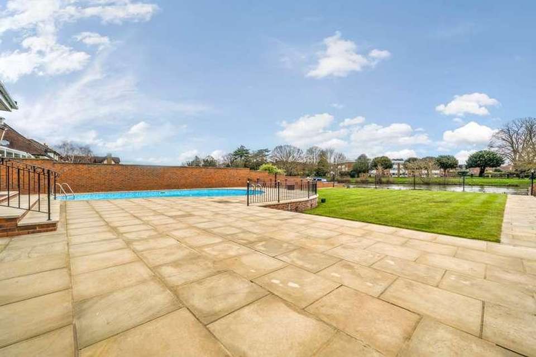4 bedroom detached house for sale
TW18 3LGdetached house
bedrooms
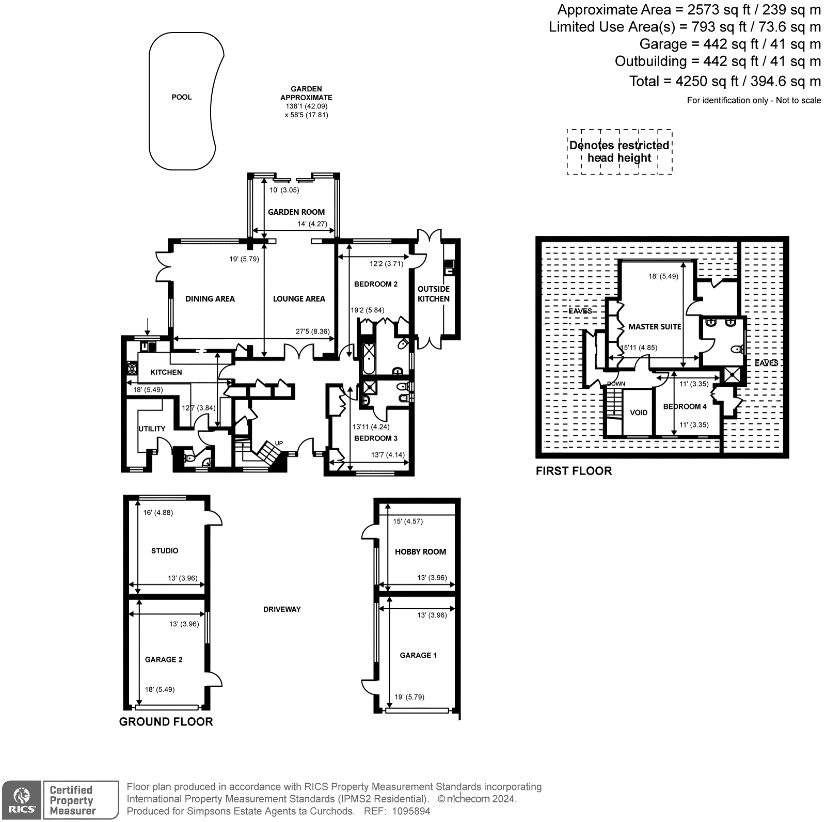
Property photos

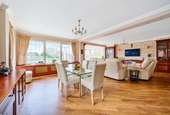
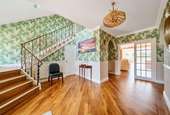
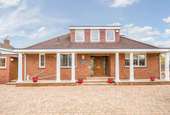
+26
Property description
Thames View, is an outstanding riverside home, which has been remodelled and extended by the current owners to provide 2573 sq.ft of versatile accommodation set over two floors. The standard of finish and attention to detail is quite exceptional. This is the perfect house for entertaining, which is apparent from the moment you step through the portico entrance into a large square reception hall with its galleried landing and polished wood floor. A pair of glazed doors open into the spacious open plan living space that has large picture windows and patio doors to take full advantage of the river views. The room visually divides itself into three areas with the polished wood floor and fitted furniture in the main seating and dining areas. The rear portion is a lovely garden room with a tiled floor and opens onto the raised terrace. The comprehensively fitted kitchen/breakfast room has a range of integrated appliances and adjoins a large utility room and guest cloakroom. Also on the ground floor are two double bedrooms, each with an ensuite. To the first floor are two further double bedrooms, the master suite enjoying panoramic views over the river, extensive built-in wardrobes, a dressing room and beautifully appointed ensuite. The fourth bedroom is currently used as a study with an extensive range of fitted furniture but could easily be reinstated and a walk-in eaves space could be converted to create an ensuite. In addition, there is further extensive eave space that could be converted to create another bedroom suite, subject to the usual consents. The grounds are an exceptional feature of the property, which is approached through electric gates onto an extensive parking area. There are two detached garages that can easily accommodate full-sized saloon cars, with power light and electric doors. Behind the left-hand garage is a studio room that could easily be configured as a spacious home office, recreation room or gym. Behind the right is a hobby room. The walled riverside garden has an impressive full-width raised terrace inset with a good-sized heated and filtered swimming pool. Also, opening on the terrace is a second fully equipped kitchen, perfect for summer entertaining. Steps lead down to the main body of the garden that is laid to lawn with a path leading to a large paved quay with power, water and lighting that gives a 58 mainstream mooring onto this broad stretch of the river Thames.
Interested in this property?
Council tax
First listed
3 weeks agoTW18 3LG
Marketed by
Curchods Estate Agents 58 High Street,Shepperton,Middlesex,TW17 9AUCall agent on 01932 230033
Placebuzz mortgage repayment calculator
Monthly repayment
The Est. Mortgage is for a 25 years repayment mortgage based on a 10% deposit and a 5.5% annual interest. It is only intended as a guide. Make sure you obtain accurate figures from your lender before committing to any mortgage. Your home may be repossessed if you do not keep up repayments on a mortgage.
TW18 3LG - Streetview
DISCLAIMER: Property descriptions and related information displayed on this page are marketing materials provided by Curchods Estate Agents. Placebuzz does not warrant or accept any responsibility for the accuracy or completeness of the property descriptions or related information provided here and they do not constitute property particulars. Please contact Curchods Estate Agents for full details and further information.






