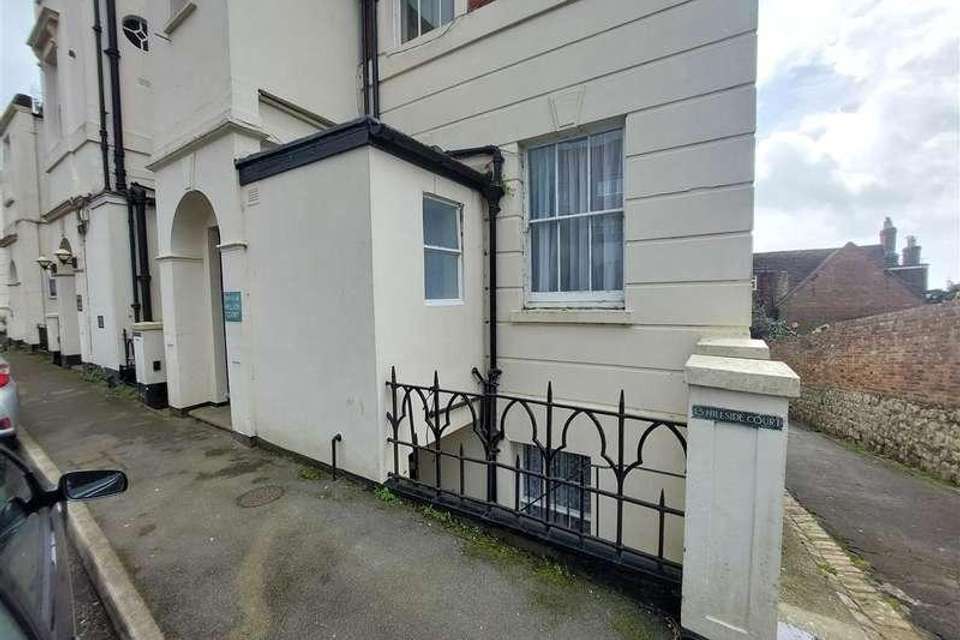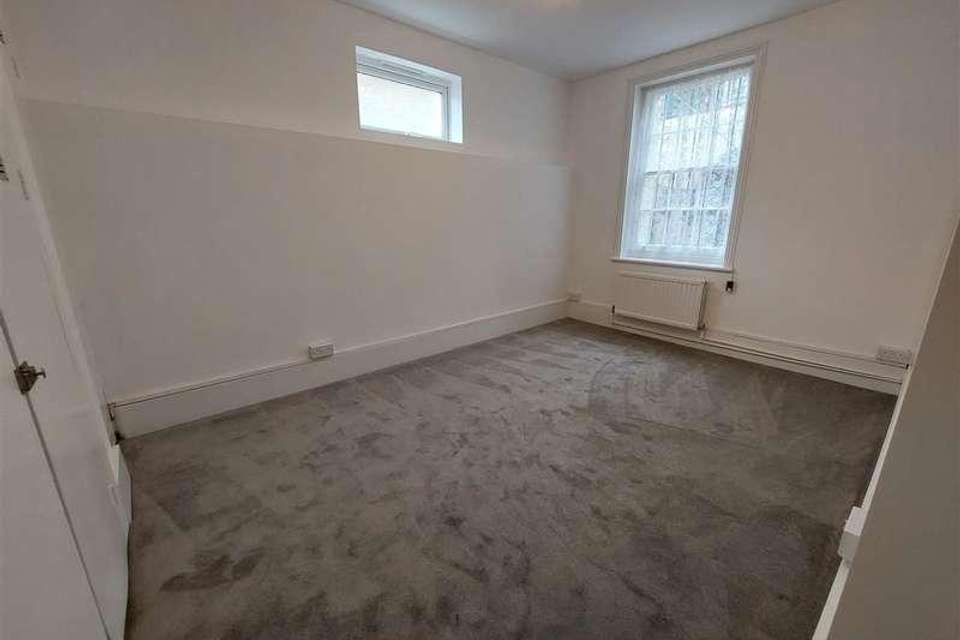1 bedroom flat for sale
Hythe, CT21flat
bedroom
Property photos




+4
Property description
Positioned a short stroll away from the High Street, with its wide range of shops and amenities, this lower ground floor apartment has the benefit of a private rear garden. Featuring double bedroom with adjacent bathroom having bath and shower over, living room to the rear with door onto garden and separate kitchen. Ideally placed for all amenities and a weekend bolt-hole or first time purchase. Offered chain free with new carpets and decoration throughout.Entrance Porch Steps lead down from Hillside Street into the lower ground level outer courtyard. uPVC door leading into outer porch, sensor light as fitted, inner part glazed door to Hallway.Hallway 6.04m (19' 10') x 1.71m (5' 7')Recently redecorated throughout the generous sized hallway provides access to all rooms. Large built-in storage cupboard to one end, carpet and radiator as fitted.Living Room 3.41m (11' 2') x 4.40m (14' 5')Positioned to the rear of the property and featuring fully glazed uPVC door leading out onto the rear garden. Original fire surround with inset fire basket and tiled hearth. New carpet as fitted.Kitchen 1.72m (5' 8') x 3.03m (9' 11')Positioned alongside the living room with window to rear garden. Fitted with range of wall and base units finished in white with space and connections for inset gas or electric cooker. Inset stainless steel sink with mixer tap as fitted. Space under work-surfaces for automatic washing machine and fridge. Metro style splashback tiling, new vinyl flooring and decoration. Wall mounted gas central heating boiler. Radiator and fitted extractor fan.Bedroom 2.74m (9' 0') x 3.98m (13' 1')Traditional sash window to rear elevation, further high level obscure window. New decoration and carpet as fitted. Twin built-in alcove cupboards.Bathroom Modern suite in white comprising panelled bath with shower spray mixer taps and glazed side screen. Vanity unit with wash hand basin and single lever mixer tap, Close-coupled wc. Marble style splash panels. uPVC obscure glazed window to rear, vinyl floorcovering and radiator as fitted.Rear garden Benefitting from a South-facing rear garden, currently laid to slate chippings for easy maintenance, fenced on one side with historic wall on the other. Small area of sun decking.Lease details Length of lease - TBCService charge - TBCGround Rent - TBC
Interested in this property?
Council tax
First listed
Over a month agoHythe, CT21
Marketed by
Alexander Fleming 84 High Street,Hythe,CT21 5AJCall agent on 01303 264776
Placebuzz mortgage repayment calculator
Monthly repayment
The Est. Mortgage is for a 25 years repayment mortgage based on a 10% deposit and a 5.5% annual interest. It is only intended as a guide. Make sure you obtain accurate figures from your lender before committing to any mortgage. Your home may be repossessed if you do not keep up repayments on a mortgage.
Hythe, CT21 - Streetview
DISCLAIMER: Property descriptions and related information displayed on this page are marketing materials provided by Alexander Fleming. Placebuzz does not warrant or accept any responsibility for the accuracy or completeness of the property descriptions or related information provided here and they do not constitute property particulars. Please contact Alexander Fleming for full details and further information.








