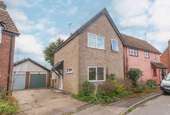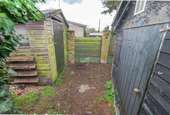3 bedroom detached house for sale
Tunstall, IP12detached house
bedrooms
Property photos




+10
Property description
Council tax band: C.A detached family home situated in the popular village of Tunstall. The property comprises an entrance hall, living room, kitchen/diner, three bedrooms and a bathroom, and the garage has been converted to provide an excellent additional space for working from home or has annexe potential with a cloakroom already in place. The property is in need of cosmetic updating and is available with no onward chain. Tunstall Village lies in a beautiful setting with rural walks and forests on the doorstep. Woodbridge and it's wide range of leisure and shopping facilities is approximately eight miles distant and Snape with it's world-renowned Snape Maltings Concert Hall is approximately four miles in the other direction with Aldeburgh further up the coast. This really is a picturesque part of Suffolk and those wishing to have a peaceful retreat close to town, country and coast should take a closer look.Property additional infoEntrance Lobby:With Stairs off to the first floor and doors to...Living Room: 4.50m x 3.77m (14' 9" x 12' 4")A generously proportioned living room with fireplace and windows to front and side aspect.Kitchen/Diner: 4.49m x 3.00m (14' 9" x 9' 10")Fitted with a range of wall and base units, roll-edged work surfaces, electric oven, cooker hood, inset sink/drainer unit, understairs storage cupboard and door to the...Lean-To: 4.75m x 1.96m (15' 7" x 6' 5")With door to the rear garden. First Floor Landing:With window to side aspect and doors to...Bedroom One: 3.10m x 2.66m (10' 2" x 8' 9")With built-in wardrobe and window to rear aspect. Bedroom Two: 3.80m x 2.34m (12' 6" x 7' 8")With window to front aspect.Bedroom Three: 2.88m x 2.06m (9' 5" x 6' 9")With window to front aspect. Bathroom:Fitted with a WC, wash basin and panelled bath. Outside:To the front of the property is a driveway providing off road parking and a gate to the rear garden which is in need of cultivation. There's a large planting bed and a gate to a further utility area with a shed. The GARAGE has been converted to provide a home office (4.41m x 2.41m / 14' 6" x 7' 11") and a cloakroom fitted with a WC and wash basin.
Interested in this property?
Council tax
First listed
Over a month agoTunstall, IP12
Marketed by
Cornerstone Residential 42 Market Hill,Woodbridge,Suffolk,IP12 4LUCall agent on 01394 547000
Placebuzz mortgage repayment calculator
Monthly repayment
The Est. Mortgage is for a 25 years repayment mortgage based on a 10% deposit and a 5.5% annual interest. It is only intended as a guide. Make sure you obtain accurate figures from your lender before committing to any mortgage. Your home may be repossessed if you do not keep up repayments on a mortgage.
Tunstall, IP12 - Streetview
DISCLAIMER: Property descriptions and related information displayed on this page are marketing materials provided by Cornerstone Residential. Placebuzz does not warrant or accept any responsibility for the accuracy or completeness of the property descriptions or related information provided here and they do not constitute property particulars. Please contact Cornerstone Residential for full details and further information.














