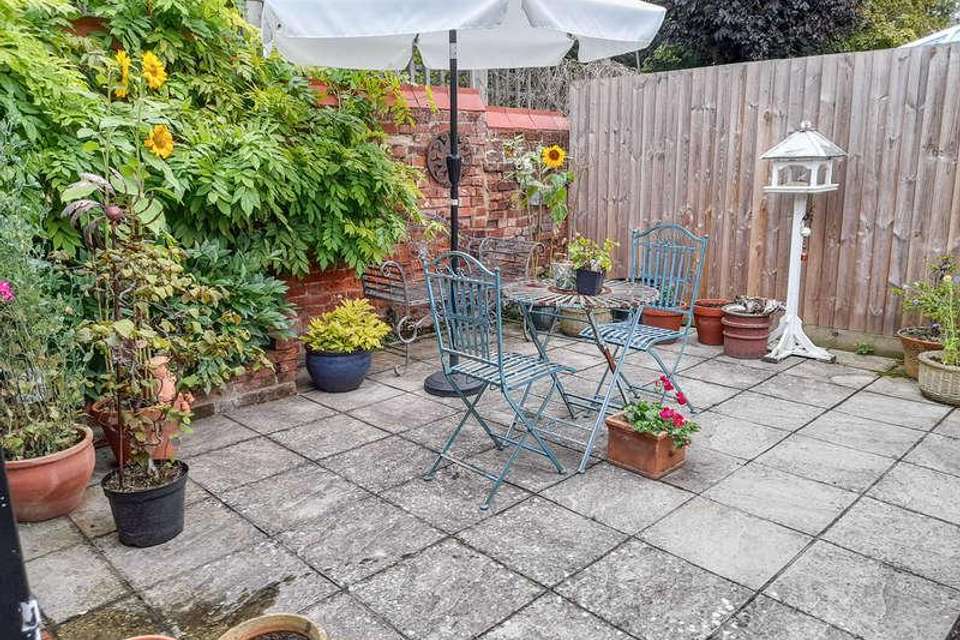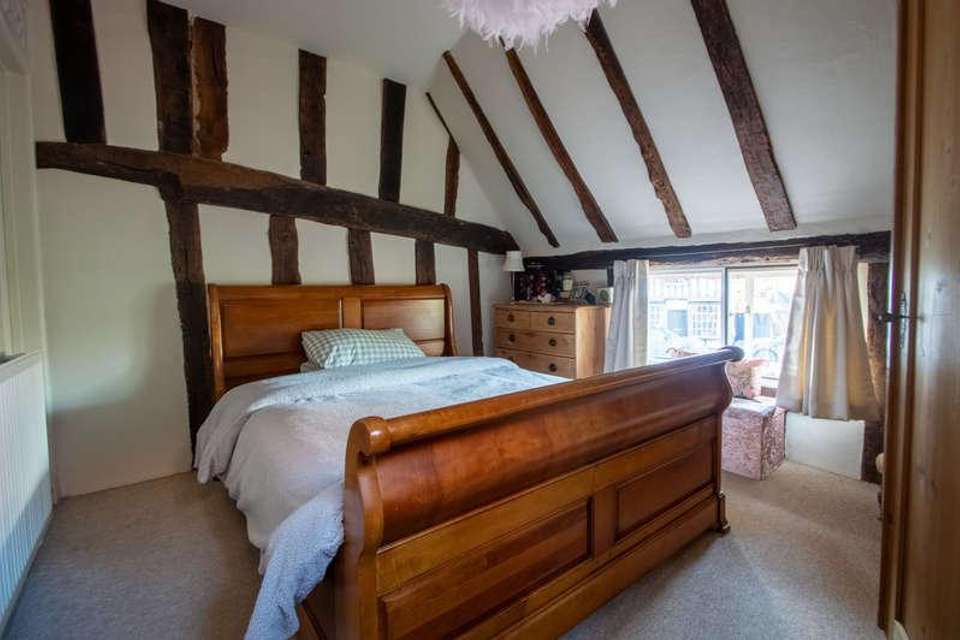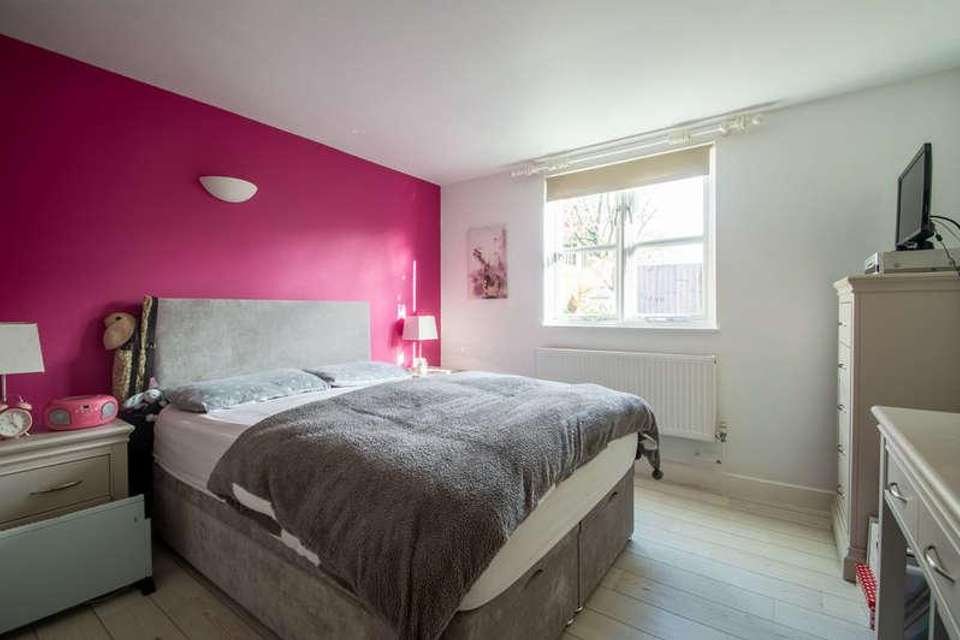2 bedroom cottage for sale
Suffolk, CO10house
bedrooms
Property photos
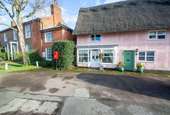
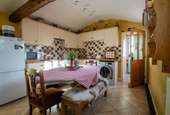
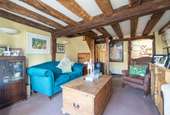
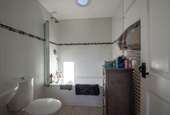
+3
Property description
This charming Grade II Listed cottage is situated in a popular village location opposite the village green. The property, which was refurbished and re-thatched in 2009, displays many original period features with heavy exposed oak timbers complemented by a modern kitchen and bathrooms with the added benefit of off street parking and enclosed rear garden. ENTRANCE Into: SITTING ROOM 16' 3" x 11' 11" (4.95m x 3.63m) A charming room enjoying a pleasant outlook to the village green to the front, whilst featuring exposed beams and oak stairs rising to the first floor with a cupboard under. KITCHEN/BREAKFAST ROOM 14' 9" x 11' 1" (4.5m x 3.38m) A delightful room extensively fitted with a range of units under wooden worktops with a stainless steel sink and drainer inset. Appliances include an electric oven with 4 ring hob, integrated dishwasher, plumbing for a washing machine and space for a fridge freezer whilst there is plenty of space for a dining table and chairs. A large storage cupboard features the electric boiler serving radiators. BEDROOM 2 11' 11" x 11' 2" (3.63m x 3.4m) A lovely light room overlooking the rear garden. BATHROOM Tastefully fitted with a white suite comprising a WC, wash basin, bath with shower over, extensively tiled walls and flooring and heated towel rail. FIRST FLOOR BEDROOM 1 11' 11" x 10' 10" (3.63m x 3.3m) An impressive room featuring a fitted wardrobe, exposed beams and view towards the village green. En-Suite tastefully fitted with a white suite comprising a WC, wash basin and tiled shower cubicle. OUTSIDE The property enjoys parking to the rear for 2 vehicles with a timber framed garden shed and gate leading to the garden. The rear garden enjoys a south easterly aspect and is paved for low maintenance which is partly enclosed by an attractive brick wall creating a private area, ideal for alfresco dining. The village allotments are located just a short walk from the property. SERVICES Mains drains and electricity. Electric heating to radiators. NOTE None of the services have been tested by the agent. LOCAL AUTHORITY West Suffolk District Council. Council Tax Band: C. 1,809.16 per annum.VIEWING Strictly by prior appointment only through David Burr.
Interested in this property?
Council tax
First listed
3 weeks agoSuffolk, CO10
Marketed by
David Burr Estate Agents 11 Market Hill,Clare,Suffolk,CO10 8NNCall agent on 01787 277811
Placebuzz mortgage repayment calculator
Monthly repayment
The Est. Mortgage is for a 25 years repayment mortgage based on a 10% deposit and a 5.5% annual interest. It is only intended as a guide. Make sure you obtain accurate figures from your lender before committing to any mortgage. Your home may be repossessed if you do not keep up repayments on a mortgage.
Suffolk, CO10 - Streetview
DISCLAIMER: Property descriptions and related information displayed on this page are marketing materials provided by David Burr Estate Agents. Placebuzz does not warrant or accept any responsibility for the accuracy or completeness of the property descriptions or related information provided here and they do not constitute property particulars. Please contact David Burr Estate Agents for full details and further information.





