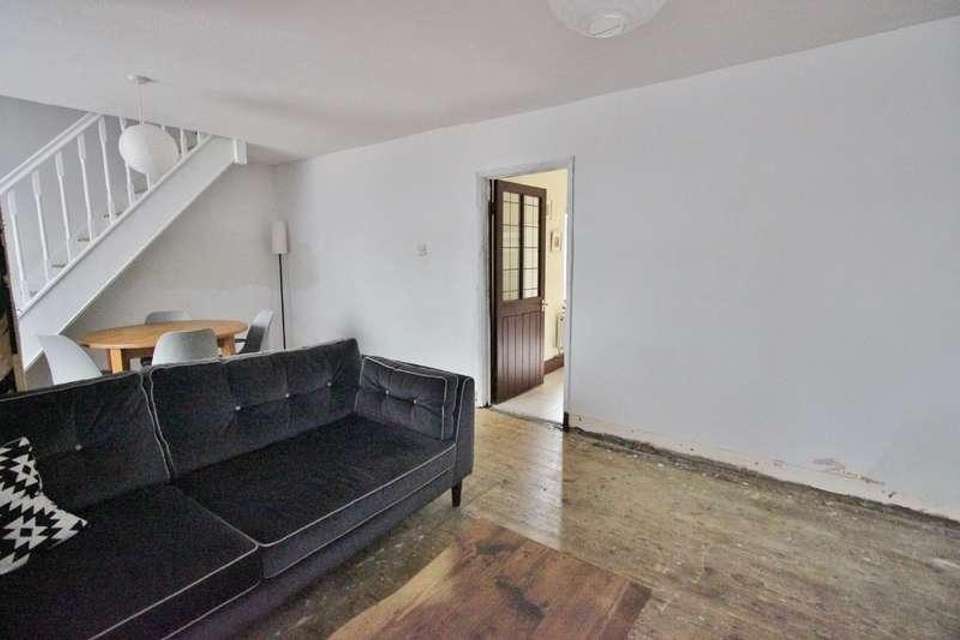3 bedroom detached house for sale
Spalding, PE12detached house
bedrooms
Property photos




+17
Property description
This charming and quaint cottage known as Hillgate Cottage is situated conveniently in centre of the village of Gedney Hill. The three-bedroom property, features a garden room in addition to the living area, a modern fitted kitchen and a useful garage. To see the full property video, visit our Harrison Rose website and appreciate the full potential this home has to offer. AccommodationStepping into Hillgate Cottage you are welcomed into a light and airy garden room with a handy utility area and views over the rear garden. There is a cloakroom nearby featuring a wash hand basin and WC. A door allows access into the modern fitted kitchen with tiled flooring. There is also a view of the local parish church from the side window. A further door leads into the spacious and cosy lounge diner boasting an attractive open fireplace and windows providing views to the front. A staircase leads to the first-floor landing with doors off to the bedrooms and bathroom. The first bedroom is of double size with recessed storage and hanging space and overlooking the front. Bedrooms two and three are both independent and offer flexibility. The bathroom offers a three-piece suite and features a bath, wash hand basin and WC.Outside The property is situated close to the village centre where a popular Morrisons Daily store and post office are found. The front garden is gravelled with a metal fence to the front. The side driveway is also gravelled and allows access down to the garage as well as providing ample off-street parking. The rear garden has an area of grass and paved seating area ideal for relaxing after a long day.Location Gedney Hill is a village situated in South Holland direct of Lincolnshire and has grown sometime after 1241. It is situated close to the border of Cambridgeshire, and approximately 9 miles south-east of Spalding, 8 miles west of Wisbech and 9 miles south of Holbeach. In the heart of the village there is the popular Morisons Daily store with a post office and nearby the picturesque Holy Trinity Church. Measurements:Ground FloorSitting/Dining Room 6.92m (22'8")max x 3.61m (11'10")maxKitchen 4.16m (13'8") x 3.27m (10'9")Garden Room 4.09m (13'8")max x 3.08m (10'9")max First FloorBedroom 1 3.72m (12'2")max x 3.10m (10'2")maxBedroom 2 2.84m (9'4")max x 2.11m (6'11") maxBedroom 3 3.25m (10'8") x 2.34m (7'8")Council Tax: B ViewingPlease contact our Spalding Office on 01733 202525 if you wish to arrange a viewing appointment for this property or require further information. IMPORTANT NOTICE:Harrison Rose Estate Agents give notice that these property details do not constitute an offer or contract or part thereof. All descriptions, photographs and plans are for guidance only and should not be relied upon as statements or representations of fact. All measurements are approximate and not necessarily to scale. The text, photographs and plans are for guidance only, our images only represent part of the property as it appeared at the time they were taken. Any prospective purchaser must satisfy themselves of the correctness of the information within the particulars by inspection or otherwise. Harrison Rose does not have any authority to give any representations or warranties whatsoever in relation to this property (including but not limited to planning/building regulations), nor can it enter into any contract on behalf of the Vendor. None of the services, equipment or facilities have been tested by Harrison Rose and therefore no guarantee can be given as to their operating ability or efficiency. Harrison Rose accepts no responsibility for any expenses incurred by prospective buyers in inspecting properties or in the pursuance of a property purchased that does not complete for any reason.
Interested in this property?
Council tax
First listed
Over a month agoSpalding, PE12
Marketed by
Harrison Rose 2 The Parade,Stanground,Peterborough,PE2 8PWCall agent on 01733 20 25 25
Placebuzz mortgage repayment calculator
Monthly repayment
The Est. Mortgage is for a 25 years repayment mortgage based on a 10% deposit and a 5.5% annual interest. It is only intended as a guide. Make sure you obtain accurate figures from your lender before committing to any mortgage. Your home may be repossessed if you do not keep up repayments on a mortgage.
Spalding, PE12 - Streetview
DISCLAIMER: Property descriptions and related information displayed on this page are marketing materials provided by Harrison Rose. Placebuzz does not warrant or accept any responsibility for the accuracy or completeness of the property descriptions or related information provided here and they do not constitute property particulars. Please contact Harrison Rose for full details and further information.





















