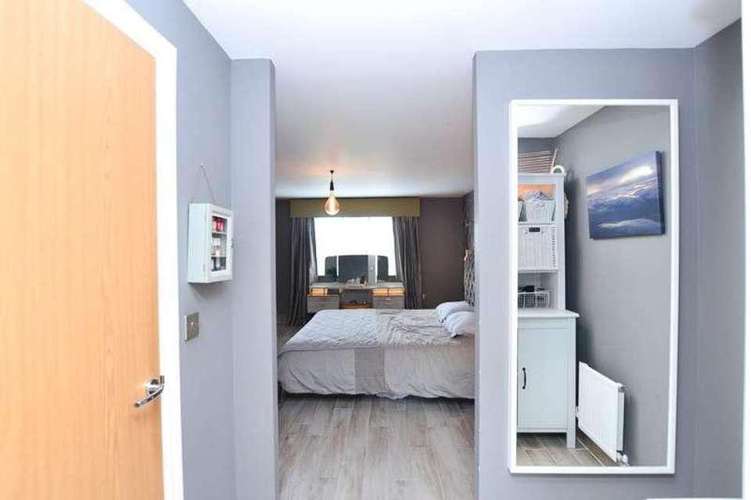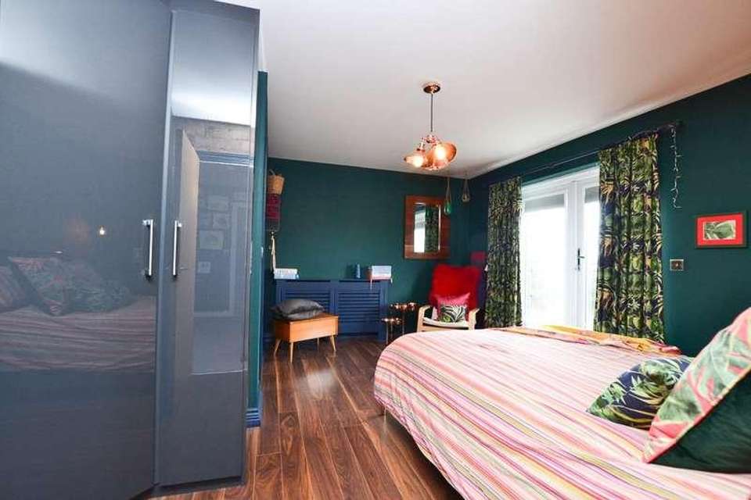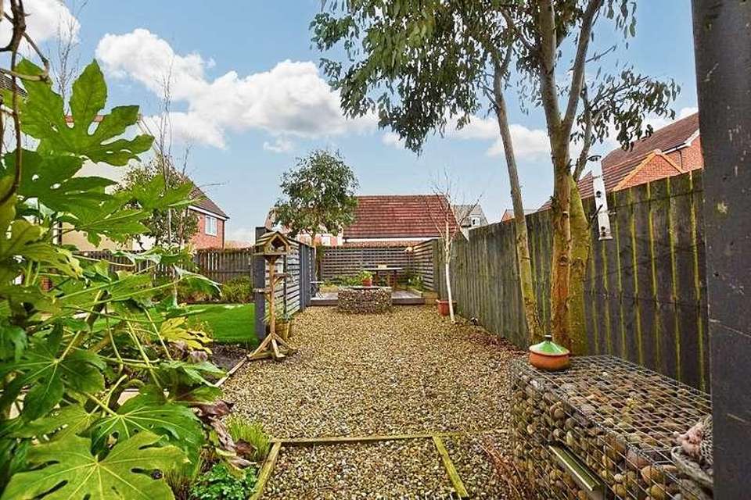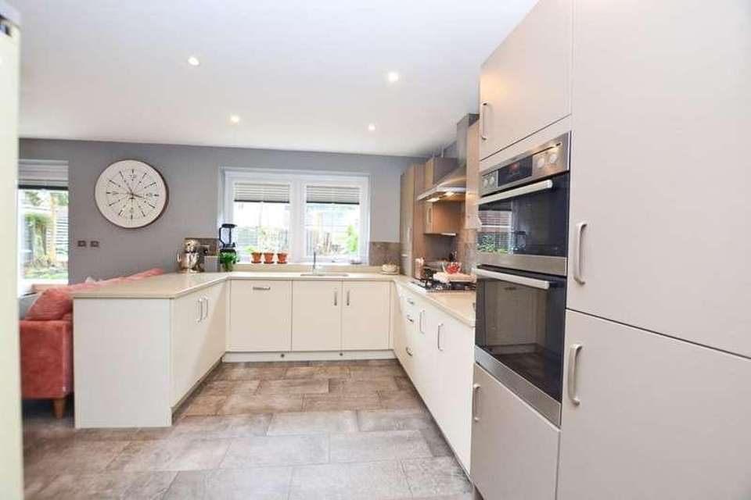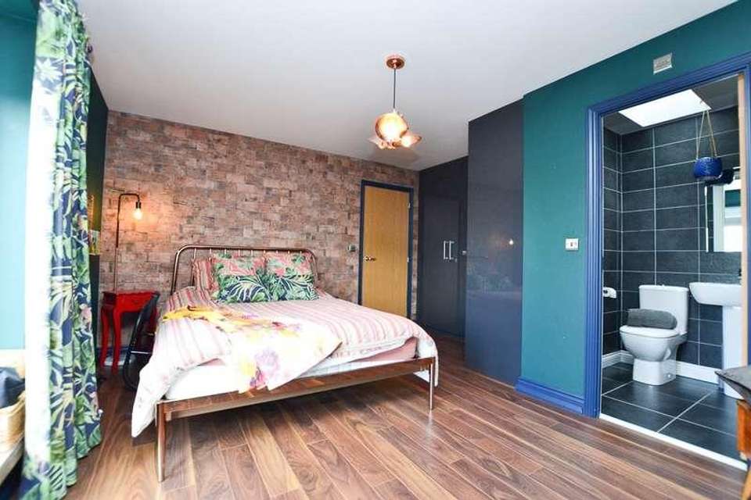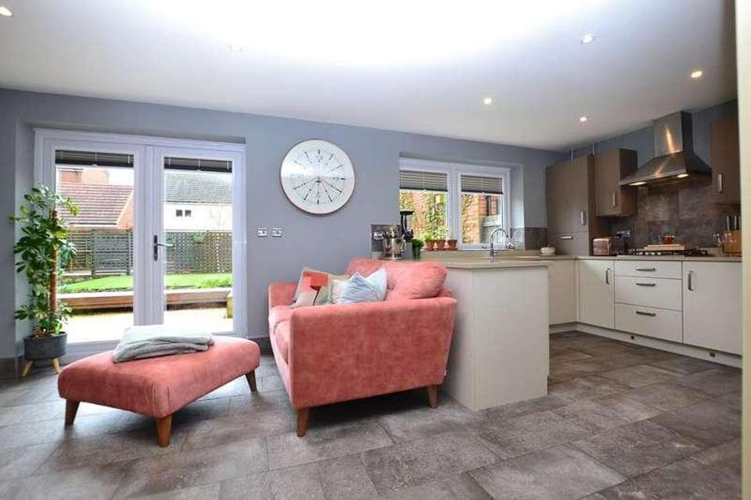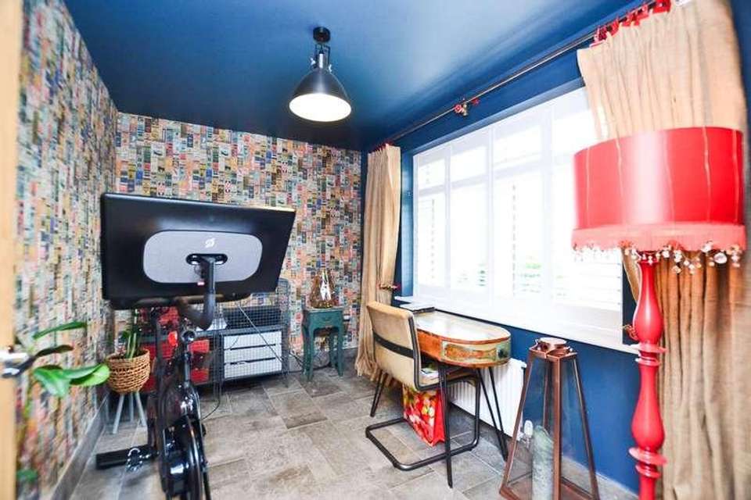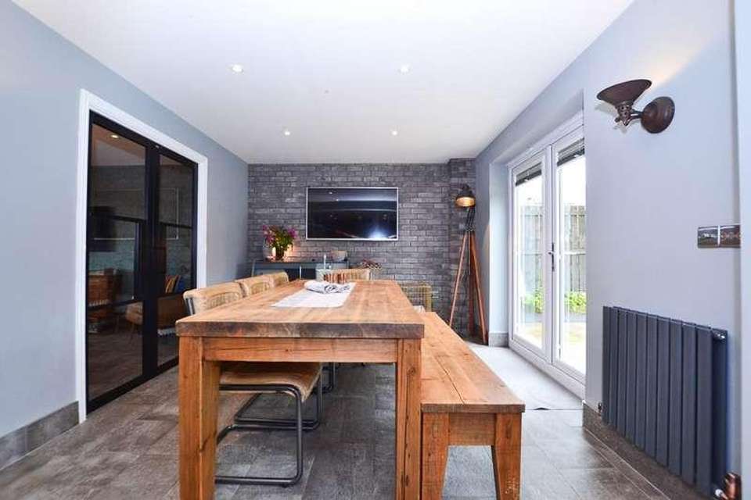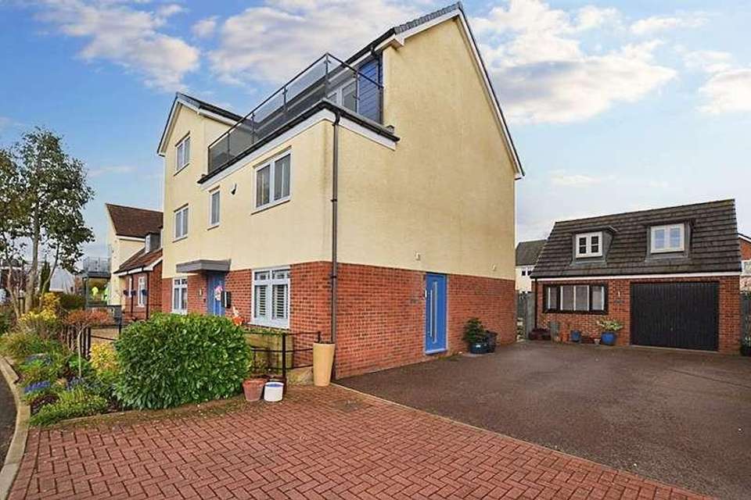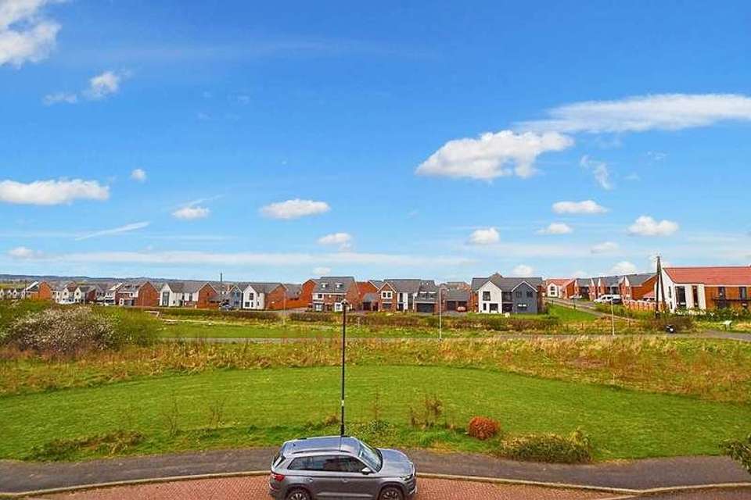5 bedroom detached house for sale
Newcastle Great, NE13detached house
bedrooms
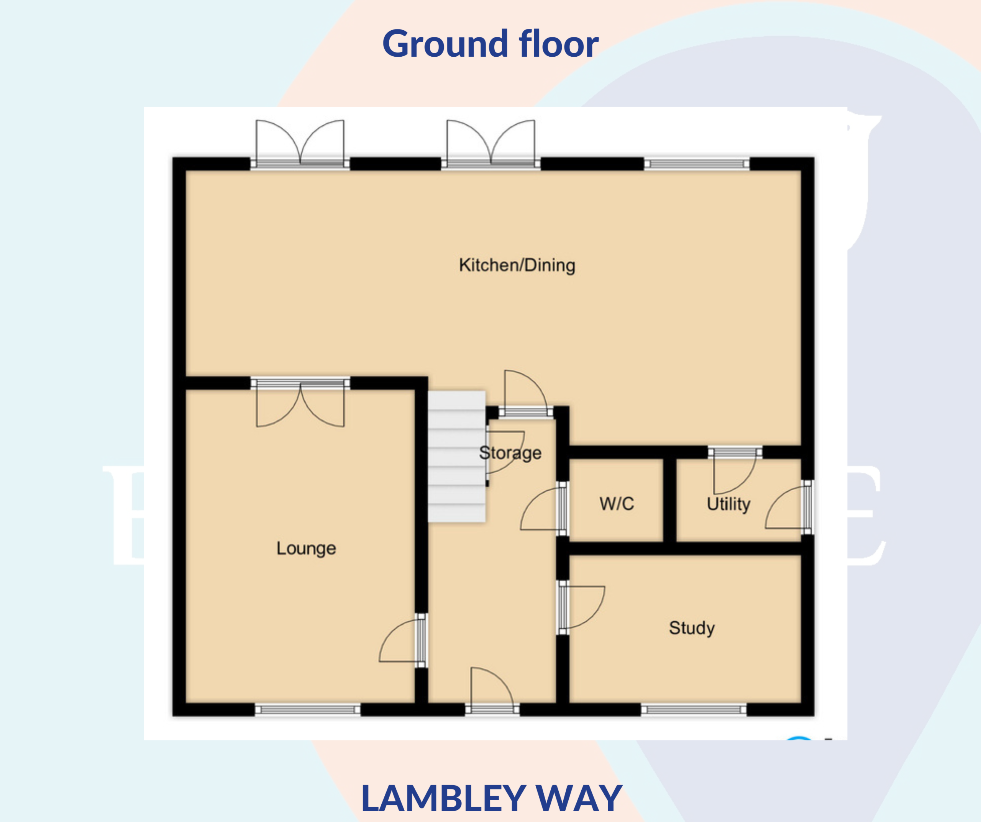
Property photos

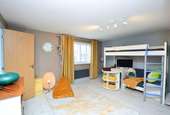
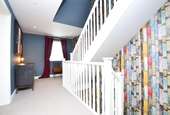

+24
Property description
5 Bedroom Detached House for saleKEY FEATURES Taylor Wimpey 5 Bedrooms Spacious property Lounge Study Large kitchen/diner/family room Utility room and ground floor wc Two en-suites and a family bathroom Double garage half converted to an office Double driveway Beautifully landscaped rear gardenBird House Properties are excited to present this beautiful home on Lambley Way with open views to front built by Taylor Wimpey is a highly desirable estate within Newcastle Great Park and has the advantage of excellent amenities on the doorstep such as Great Park Community Centre with football pitch and Havannah Three Hills nature reserve.Newcastle Great Park Town Centre is under development nearby with a few useful shops already open including Guinot Beauty Salon, One Stop and the Pharmacy plus Great Park Dentistry, Morrisons Supermarket, Kwai Feh, USalon, 66 Barbers, Vanilla & Dreams, Plaza Bistro and Yellow Tree Softplay.Great Park Academy is under construction and Havannah First School is located near the Sage roundabout. This fantastic education facility will cater from children aged 4-16. We think this is a huge asset to Newcastle Great Park. Brunton First School is an excellent first school and already established in the area.Transport links could not be better, living here provides close access to A1 and Newcastle International Airport. Kingston Park and Central Gosforth are a short journey away. Newcastle City Centre and the Metro Centre Gateshead are only 15-20 minutes by car. Cycle paths and walkways connect all developments within Newcastle Great Park and also lead to the surrounding countryside. Q3 bus link operates regularly.The accommodation -;This property benefits from outstanding presentation. Built by Taylor Wimpey this substantial property has been decorated to a high standard. Upvc double glazing throughout. Heated by gas and benefitting from a high-pressure water system. Radiators and light fittings are in all rooms.Hallway Security front door leading into entrance hallway with tiled flooring and carpeted stairs, feature wallpaper, spotlights and contemporary vertical radiator. Heating and alarm controls.WC/Cloaks2-piece suite to include dual flush wc and pedestal basin with mixer tap, tiled flooring.Lounge 133 x 152 (4035mm x 4940mm)Situated to the front of the property, tiled flooring, feature television wall. Double doors lead to dining area.Study 74 x 107 (2235mm x 3235mm)Situated at the front of the property, tiled flooring and feature wallpaper.Kitchen/Diner 126 x 1911 (3820mm x 6068mm) Family room 102 x 133 (3100mm x 4035mm)Fully fitted kitchen to include wall, drawer and base units with granite worktops and inset 1.5 stainless steel sink with mixer tap. Integrated appliances include fridge/freezer, dishwasher, split level electric oven and gas hob with extractor over. Partially tiled walls and tiled flooring. Spotlights and feature wallpaper. Contemporary radiators, double set of French doors lead out to the rear garden.Utility room 63 x 63 (1907mm x 1910mm)Fitted with wall and base units to match the kitchen, a stainless-steel sink and plumbing for washing machine and space for tumble dryer. Door giving side access to driveway and garage plus the home office.FIRST FLOORMain bedroom 133 x 153 (4035mm x 4653mm)Situated to the front of the property, luxury hard flooring and feature wallpaper. Dressing area with walk-in-wardrobe and connecting en-suite.En-suite 64 x 133 (1925mm x 4035mm)4-piece bathroom suite to include dual flush wc, pedestal basin with mixer tap, shower with bath and mixer tap and separate shower cubicle. Fully tiled. Spotlights.Bedroom two 1410 x 159 4518mm x 4795mm)Situated to the rear of the property. Luxury hard flooring. Storage area.En-suite 410 x 71 (1475mm x 2150mm)3-piece bathroom suite with dual flush wc, pedestal basin with mixer tap and large shower cubicle. Fully tiled.Bedroom three 107 x 1011 (3235mm x 3320mm)Situated to the front of the property. Luxury hard flooring.SECOND FLOORBedroom four 146 x 149 (4428mm x 4489mm)Situated to the front of the property. Luxury hard flooring and fitted wardrobes. Leading out to balcony.En-suite 410 x 69 (1466mm x 2050mm)3-piece bathroom suite with dual flush wc, pedestal basin with mixer tap and large shower cubicle. Fully tiled.Bedroom five 133 x 148 (4035mm x 4475mm)Situated to the front of the property. Luxury hard flooring.Bathroom 61 x 810 (1854mm x 2705mm)White 3-piece bathroom suite to include dual flush wc, pedestal basin with mixer tap and bath with mixer tap. Fully tiled.OutsideBeautiful landscaped garden to the rear, side gate leads to a garage with driveway providing ample parking. Garden is easy to maintain with patio, raised planting beds, decked area, lawn and planted borders with pebbles and water feature.The double garage has been partially converted to a home office including hard flooring, spotlights and contemporary radiator.The front garden is surrounded by low level iron fencing and has pebbles and planted borders.All details have been reported in good faith nothing is deemed to be a statement that the property is in good structural condition or otherwise. Please satisfy yourself that all services, appliances, facilities and equipment are in good working order. The measurements, areas and distances are approximate and have been approved by the vendor. Property descriptions are subjective. Journey lengths taken from Google Maps and Newcastle City Council website.
Interested in this property?
Council tax
First listed
3 weeks agoNewcastle Great, NE13
Marketed by
Bird House Properties Bowden House,42 Bowden Close,Newcastle upon Tyne,NE13 9GBCall agent on 0191 660 1568
Placebuzz mortgage repayment calculator
Monthly repayment
The Est. Mortgage is for a 25 years repayment mortgage based on a 10% deposit and a 5.5% annual interest. It is only intended as a guide. Make sure you obtain accurate figures from your lender before committing to any mortgage. Your home may be repossessed if you do not keep up repayments on a mortgage.
Newcastle Great, NE13 - Streetview
DISCLAIMER: Property descriptions and related information displayed on this page are marketing materials provided by Bird House Properties. Placebuzz does not warrant or accept any responsibility for the accuracy or completeness of the property descriptions or related information provided here and they do not constitute property particulars. Please contact Bird House Properties for full details and further information.




