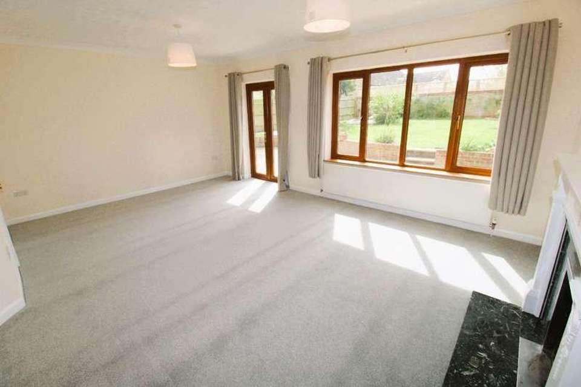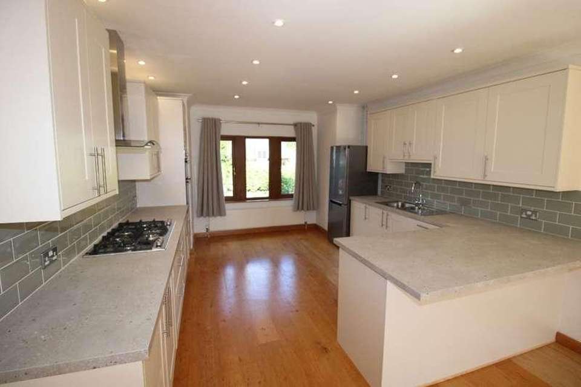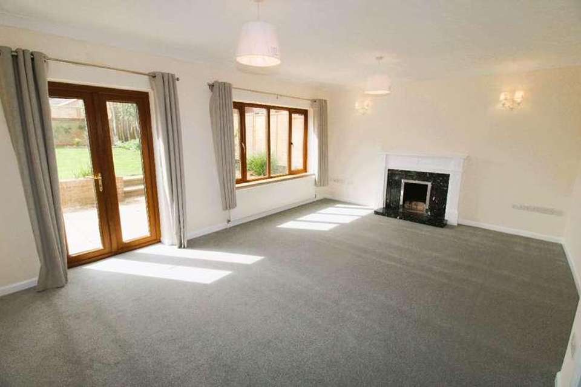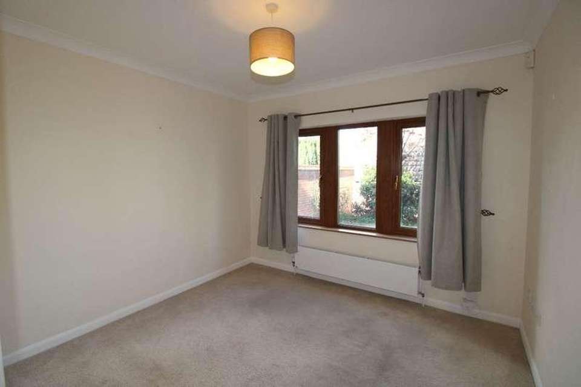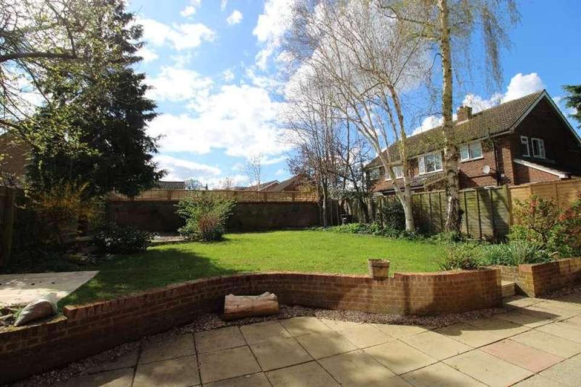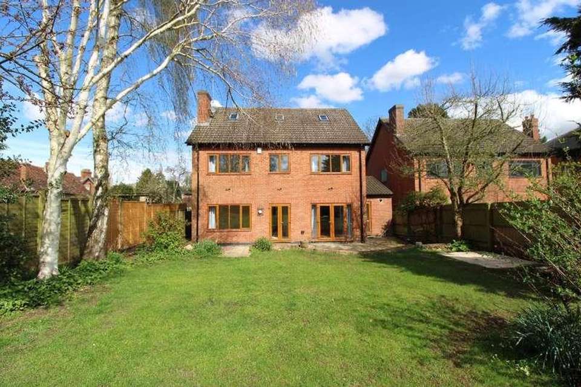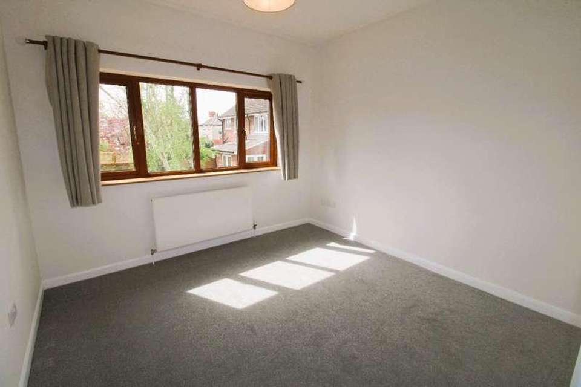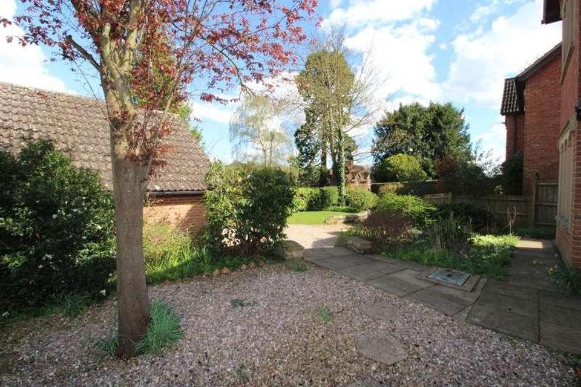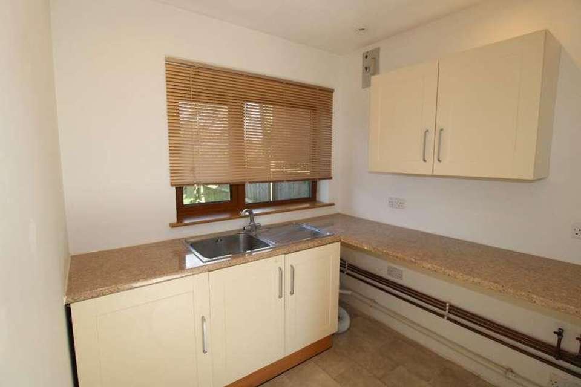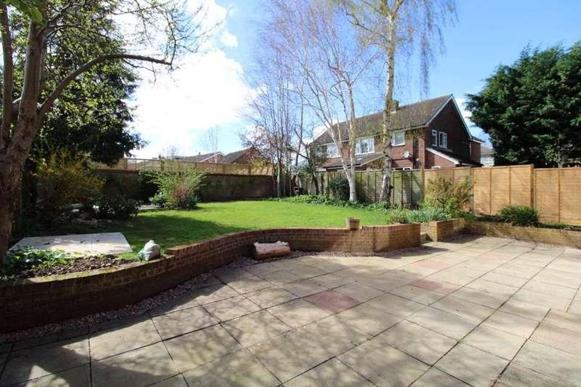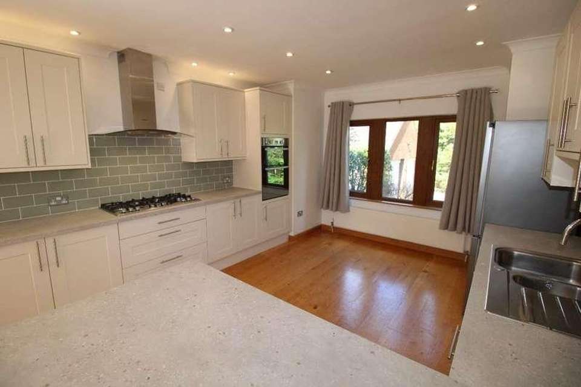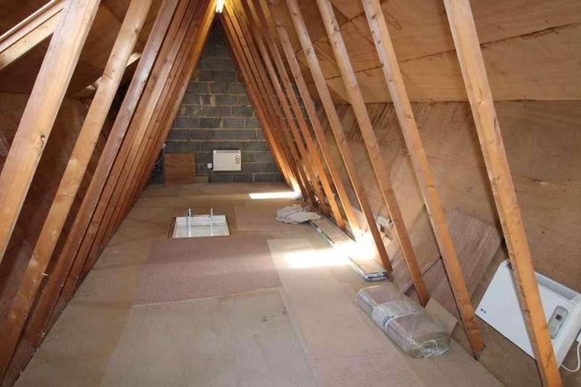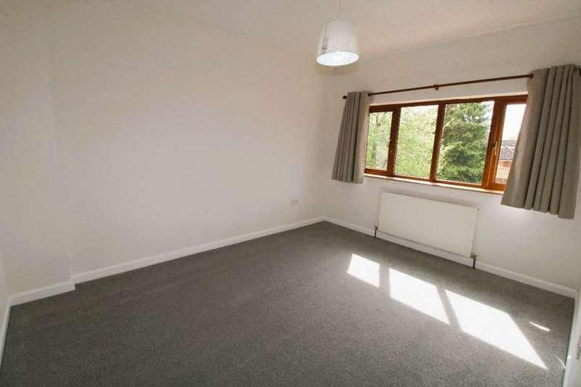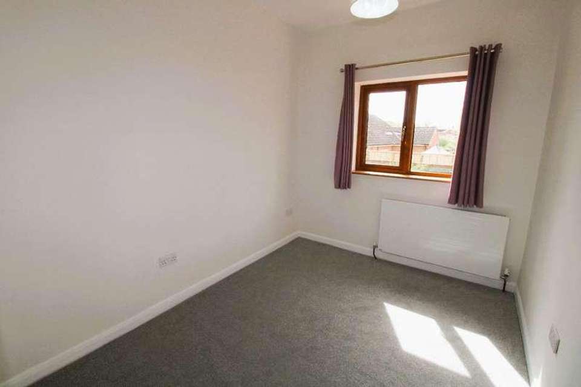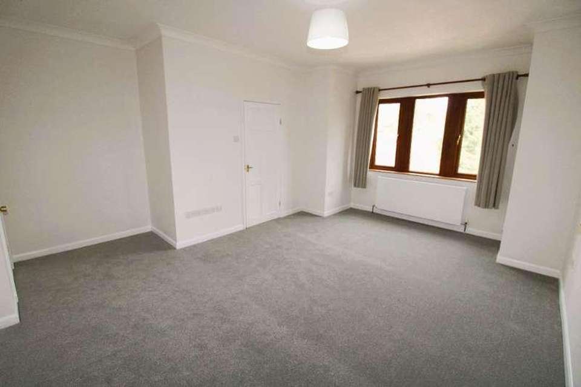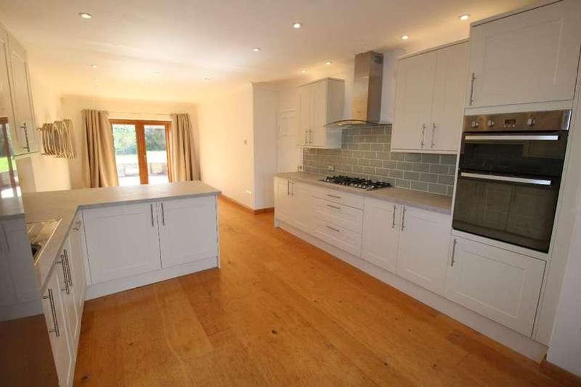5 bedroom detached house for sale
Sharnbrook, MK44detached house
bedrooms
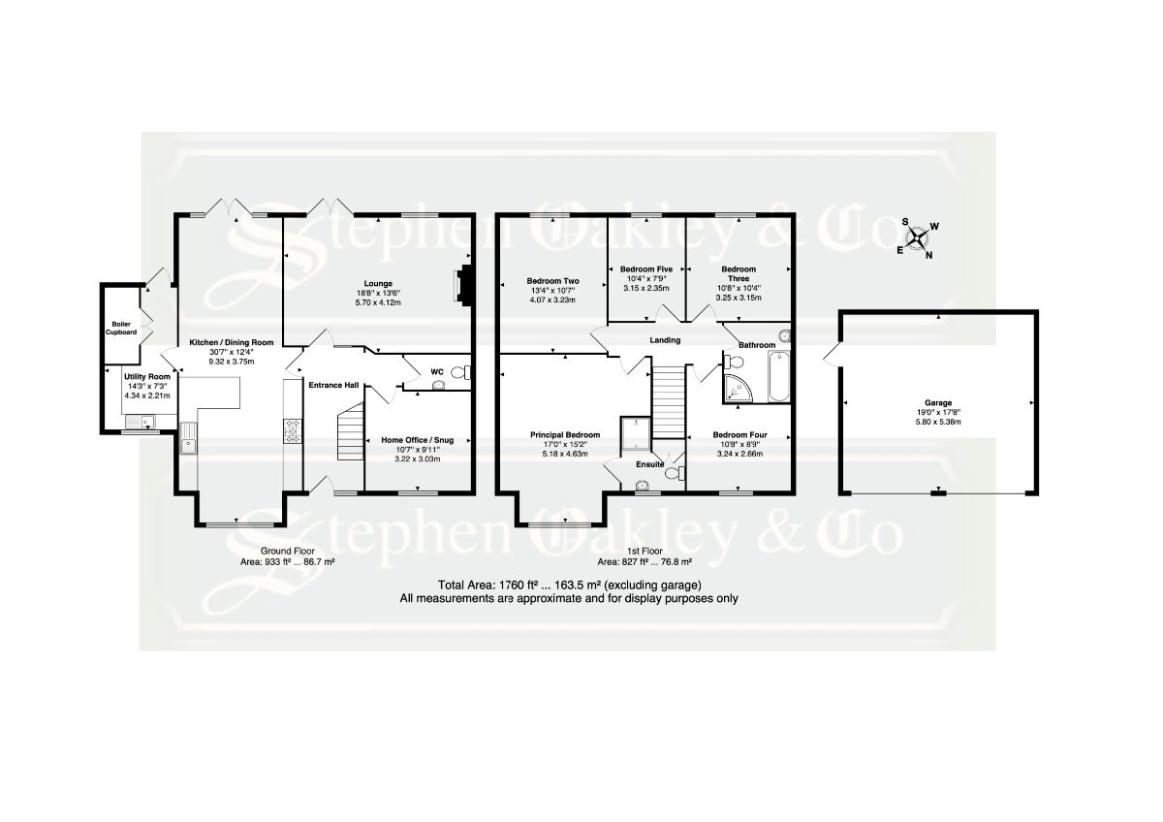
Property photos

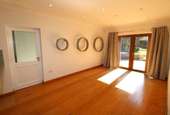
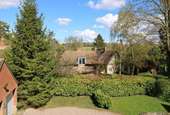
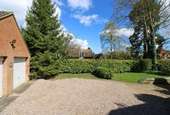
+23
Property description
AN IMPRESSIVE AND WELL-PRESENTED DETACHED FAMILY HOME WHICH IS AGREEABLY POSITIONED, SET BACK FROM THE ROAD, AND IDEALLY LOCATED WITHIN THIS PICTURESQUE AND VIBRANT NORTH BEDFORDSHIRE VILLAGE. THIS FIVE BEDROOM MODERN PROPERTY, WHICH BENEFITS FROM A DETACHED BRICK-BUILT DOUBLE GARAGE AND GOOD-SIZED ENCLOSED GARDENS, IS OFFERD WITH NO ONWARD CHAIN. THE ENTRANCE HALL IS COMPLEMENTED BY A DOWNSTAIRS CLOAKROOM AND LEADS TO A COMFORTABLE AND GENEROUS SITTING ROOM WITH FRENCH DOORS OPENING OUT TO THE SOUTH WEST FACING REAR GARDEN. THERE IS A VERSATILE STUDY/SNUG, IDEAL AS A HOME OFFICE OR FOR PRIVATE RELAXATION. THE KITCHEN/DINING ROOM IS MORE THAN 30 FEET IN LENGTH AND HAS BEEN REFITTED IN CONTEMPORARY UNITS WITH A RANGE OF IN-BUILT APPLIANCES. THERE IS A SEPARATE, PRACTICAL UTILITY ROOM. ON THE FIRST FLOOR THE PRINCIPAL BEDROOM BOASTS A STYLISH WALK-IN BAY WINDOW AND AN EN SUITE SHOWER ROOM. THERE ARE FOUR FURTHER WELL-PROPORTIONED BEDROOMS AND A FOUR-PIECE FAMILY BATHROOM. FURTHER BENEFITS INCLUDE OAK FLOORS, DOUBLE GLAZING, AND GAS TO RADIATOR HEATING.Council Tax Band: GTenure: FreeholdENTRANCE Via covered storm porch with courtesy light. Double glazed front door with matching double glazed sidelight window.ENTRANCE HALL Oak flooring. Stairs rising to first floor with understairs recess. Coving to ceiling. Radiator. Doors to connecting rooms.HOME OFFICE/SNUG 10'7 x 9'11 plus door recess Double glazed windows to the front aspect. Coving to ceiling. Radiator. Telephone point. TV aerial point.SITTING ROOM 18'8 x 13'6 max Double glazed French doors and double glazed windows to the rear aspect. Coving to ceiling. Fireplace with marble-style hearth and ornate wooden mantle. Radiator. Telephone point. TV aerial point.KITCHEN/DINING ROOM 30'7 x 12'4 max Refitted in Shaker-style units comprising one and a half bowl and single drainer stainless steel sink unit with mixer tap and cupboards under. Further matching range of base and high-level units with complementary work surface areas and tiled splash areas. Built-in 'Hotpoint' electric oven and six burner gas hob with fitted cooker hood over. Integral dishwasher. Space for tall fridge/freezer. Breakfast bar. Radiator. Double glazed windows to the front aspect. Recessed ceiling lights. Coving to ceiling. Oak flooring. Three wall mounted designer radiators. Double glazed French doors with matching double glazed windows to the rear garden. TV aerial point. Door to the utility room.UTILITY ROOM 14'3 max x 7'3 narrowing to 3'9 to cupboard doors Fitted in Shaker-style units comprising single bowl and single drainer stainless steel sink unit with mixer tap and cupboards under. Further base and high-level units with complementary work surface areas. Plumbing for washing machine and vent for tumble dryer. Recessed ceiling lights. Walk-in cupboard with light housing wall mounted 'Worcester' gas fired boiler and hot water tank. Access to loft space. Double glazed door to the rear garden. FIRST FLOOR LANDING Access via retractable ladder to insulated and fully boarded loft space with three double glazed skylight windows, power and light, and two wall mounted electric heaters. Doors to connecting rooms.PRINCIPAL BEDROOM 17' into bay x 15'2 max narrowing to 12'1Walk-in bay with double glazed windows overlooking the front aspect. Coving to ceiling. Radiator. Telephone point. TV aerial point. Door to en suite shower room.EN SUITE SHOWER ROOM White suite comprising low flush WC, pedestal hand wash basin and tiled shower cubicle. Built-in storage cupboard. Heated towel rail. Recessed ceiling lights. Coving to ceiling. Double glazed frosted window. Extractor fan.BEDROOM TWO 13'4 x 10'7Double glazed windows to the rear aspect. Radiator. BEDROOM THREE 10'8 x 10'4Double glazed windows to the rear aspect. Radiator. BEDROOM FOUR 10'8 x 8'9 plus door recessDouble glazed window to the front aspect. Coving to ceiling. Radiator. BEDROOM FIVE 10'4 x 7'9Double glazed window to the rear aspect. Radiator. FAMILY BATHROOM White four piece suite comprising pedestal hand wash basin, low flush WC, tiled shower cubicle and panelled bath with mixer tap. Heated towel rail. Tiled to water sensitive areas. Recessed ceiling lights. Extractor fan. Double glazed frosted window.OUTSIDE Shared access to a double width driveway laid to stones and leading to a detached double garage.DETACHED DOUBLE GARAGE 19' max x 17'8 Brick built with twin roller doors. Roof storage space. Courtesy side door. Power and light connectedFRONT GARDEN Partly laid to lawn with hedge surround. Steps up to a raised landscaped frontage with well-stocked flower and shrub beds, paved patio and further area laid to stones with inset tree, mature borders and brick boundary wall. Outside power point and outside lighting. Path to front door and gated side acces to the rear garden.REAR GARDEN A good size being of a south westerly aspect and enclosed by a brick wall, timber panelled and close-board fencing. Mainly laid to lawn with flower and shrub borders and mature trees. Steps down to a paved patio area with a dwarf wall surround. Outside lighting. Power points. Water tap to the side of the property.
Council tax
First listed
Over a month agoSharnbrook, MK44
Placebuzz mortgage repayment calculator
Monthly repayment
The Est. Mortgage is for a 25 years repayment mortgage based on a 10% deposit and a 5.5% annual interest. It is only intended as a guide. Make sure you obtain accurate figures from your lender before committing to any mortgage. Your home may be repossessed if you do not keep up repayments on a mortgage.
Sharnbrook, MK44 - Streetview
DISCLAIMER: Property descriptions and related information displayed on this page are marketing materials provided by Stephen Oakley & Co. Placebuzz does not warrant or accept any responsibility for the accuracy or completeness of the property descriptions or related information provided here and they do not constitute property particulars. Please contact Stephen Oakley & Co for full details and further information.






