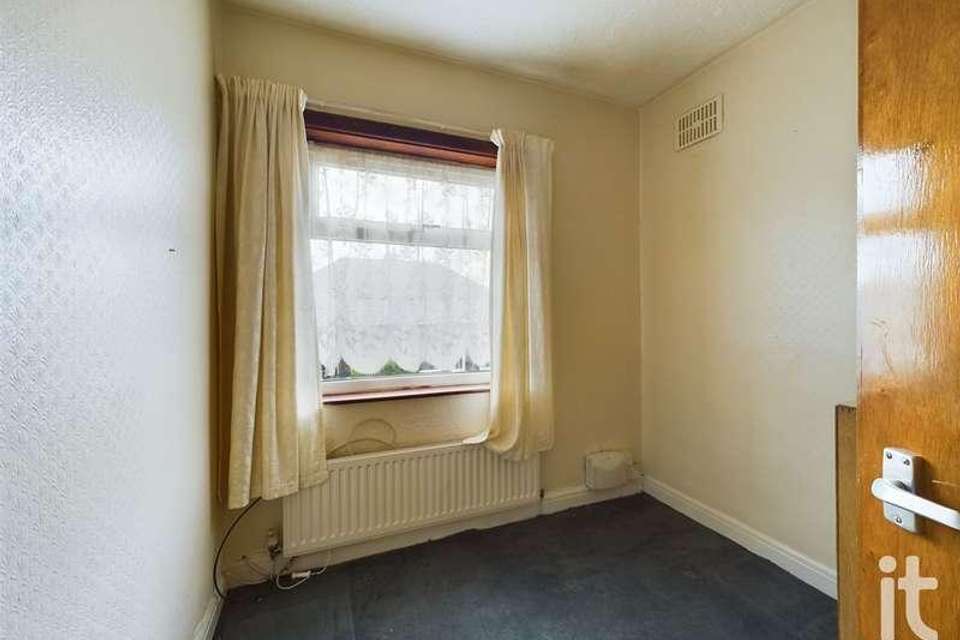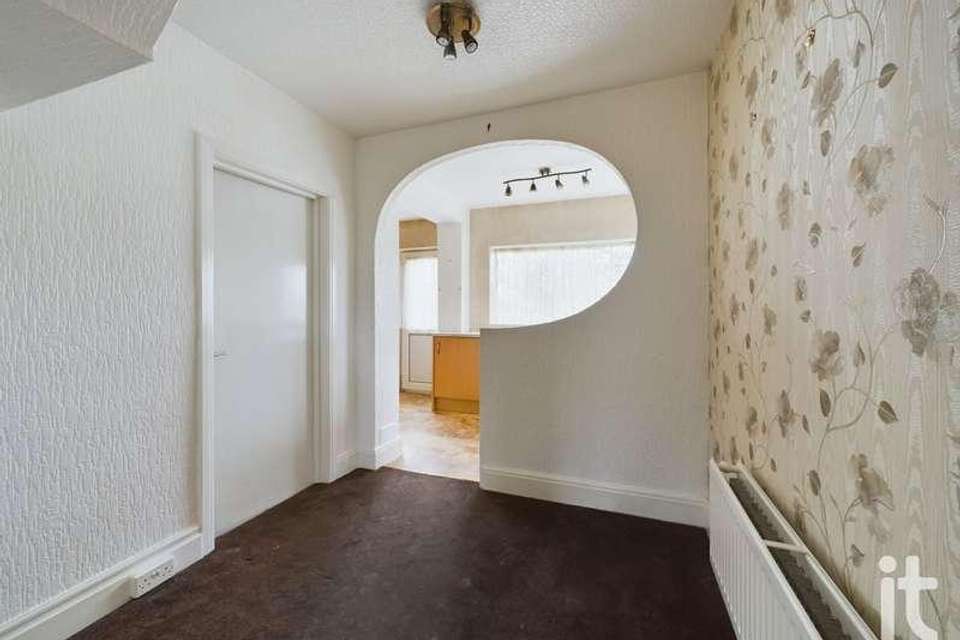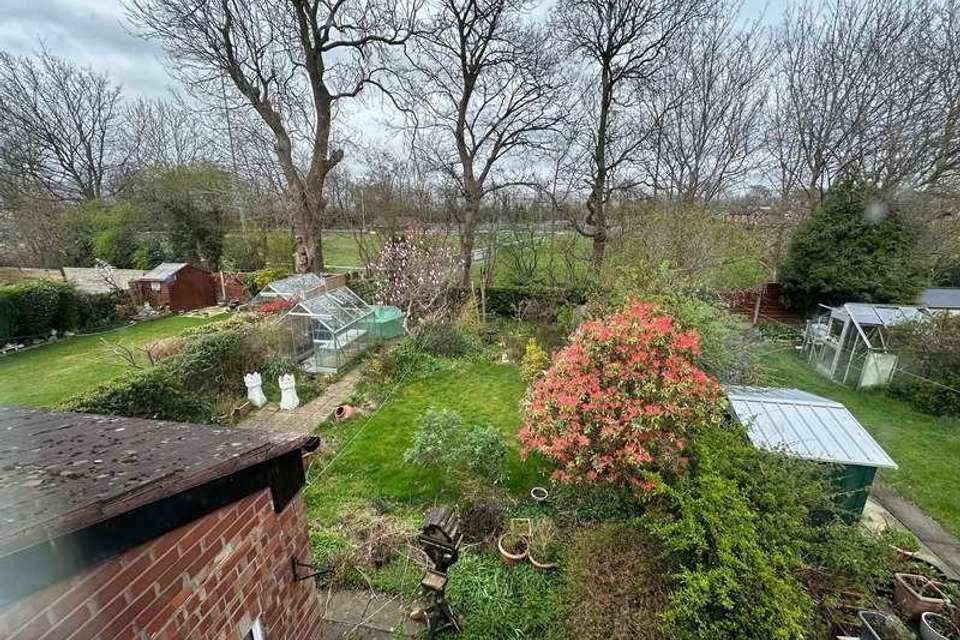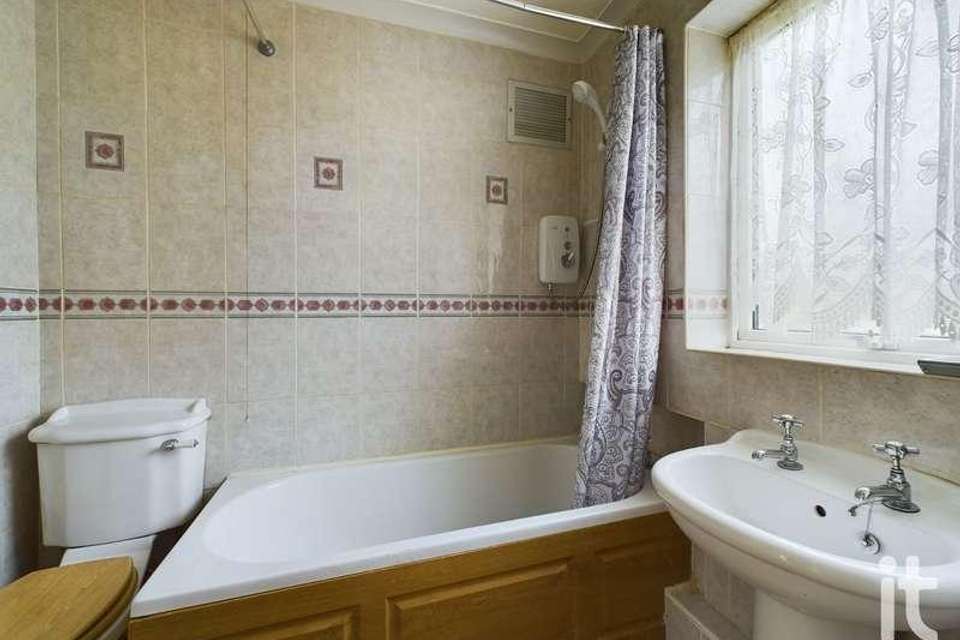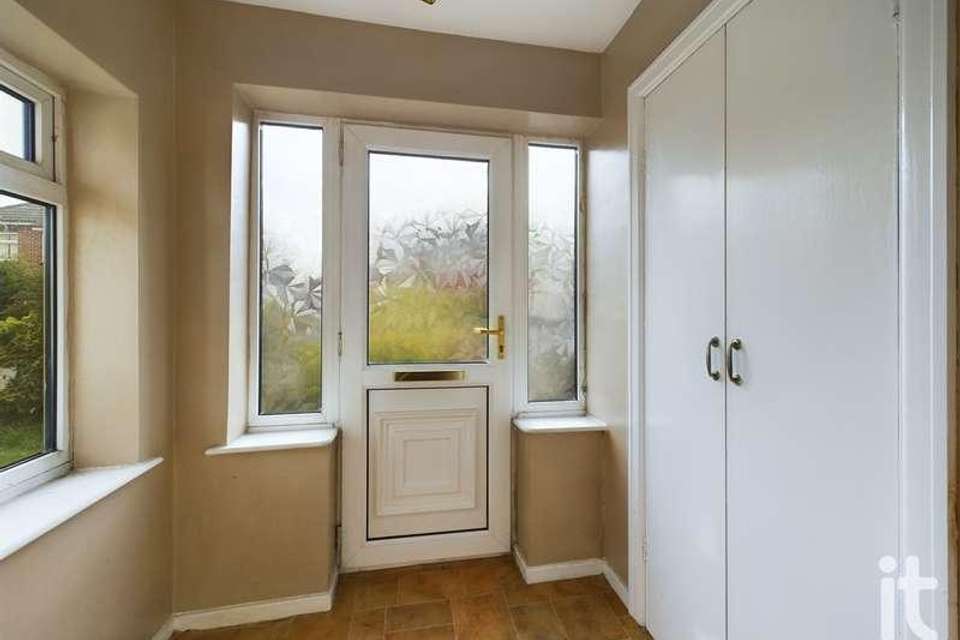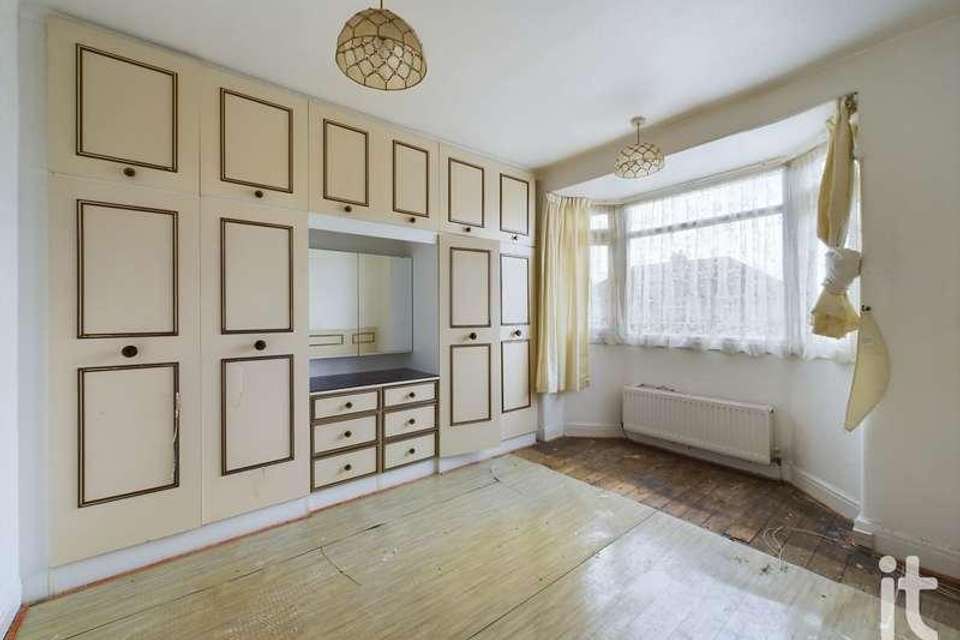3 bedroom detached house for sale
Cheadle, SK8detached house
bedrooms
Property photos
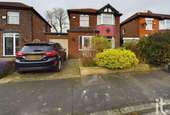


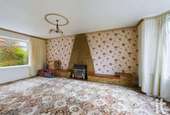
+12
Property description
We are delighted to present for sale this three bedroom detached house which is situated in a popular location and boasts a prime position overlooking local playing grounds. The property is chain free and commands 0.06 acre freehold plot, offering ample space and freedom to make it your own.The property comprises of three well proportioned bedrooms and a bathroom. Two receptions rooms provide a welcoming living space that can be adapted to suit a multitude of needs, making it a flexible option for various lifestyles. There is an integral garage offering secure parking or additional storage space. However, the house does require some modernising which provides an exciting opportunity for the new owners to inject their personal style and taste into the property.In summary, this three-bedroom detached house offers an excellent opportunity to purchase a substantial property in a desired location with potential for personalisation. The well-proportioned rooms and ample outdoor space, creates a home that can cater to a variety of needs. Viewing is highly recommended to truly appreciate the potential this property offers.Property Reference HAG-1HXL13548C1Accommodation ComprisingEntrance Porch (Dimensions : 5'5" (1m 65cm) x 4'1" (1m 24cm))uPVC door and double glazed windows, cloaks cupboard.Open Plan Lounge (Dimensions : 18'1" (5m 51cm) x 10'9" (3m 27cm))uPVC double glazed windows to the front and rear aspects, open plan staircase, radiators, stone fireplace with gas fire, meter cupboard, power points.Breakfast Room (Dimensions : 7'5" (2m 26cm) x 8'0" (2m 43cm))radiator, door to garage, through room leading to the kitchen.Garage (Dimensions : 7'11" (2m 41cm) x 16'11" (5m 15cm))Up & Over garage door, power and light, access from the breakfast room.Kitchen (Dimensions : 16'8" (5m 8cm) x 7'4" (2m 23cm))uPVC double glazed windows to the rear aspect, uPVC door to the garden, range of fitted wall and base units, work surfaces, stainless steel drainer sink unit, built-in double oven and electric hob with splash back tiles, plumbed for washing machine, space for freestanding appliance, power points.LandingTurn staircase, uPVC double glazed window.Bedroom One (Dimensions : 10'10" (3m 30cm) x 12'6" (3m 81cm))uPVC double glazed bay window to the front aspect, fitted wardrobes, radiator, power points.Bedroom Two (Dimensions : 10'10" (3m 30cm) x 7'5" (2m 26cm))uPVC double glazed window to the rear aspect, fitted wardrobes, radiator, power points.Bedroom Three (Dimensions : 7'6" (2m 28cm) x 7'5" (2m 26cm))uPVC double glazed window to the front aspect, radiator, power points.Bathroom (Dimensions : 4'7" (1m 39cm) x 6'11" (2m 10cm))Panel bath with Triton shower over, low level W.C., pedestal wash basin, uPVC double glazed window, radiator, airing cupboard.OutsideTo the front aspect there is the driveway and lawned area with stocked borders. The rear garden is enclosed with lawn, well stocked borders, flagged patio, greenhouse. Worthy of mention is the rear garden backs onto the sporting playing fields.
Council tax
First listed
3 weeks agoCheadle, SK8
Placebuzz mortgage repayment calculator
Monthly repayment
The Est. Mortgage is for a 25 years repayment mortgage based on a 10% deposit and a 5.5% annual interest. It is only intended as a guide. Make sure you obtain accurate figures from your lender before committing to any mortgage. Your home may be repossessed if you do not keep up repayments on a mortgage.
Cheadle, SK8 - Streetview
DISCLAIMER: Property descriptions and related information displayed on this page are marketing materials provided by Ian Tonge Property Services. Placebuzz does not warrant or accept any responsibility for the accuracy or completeness of the property descriptions or related information provided here and they do not constitute property particulars. Please contact Ian Tonge Property Services for full details and further information.



