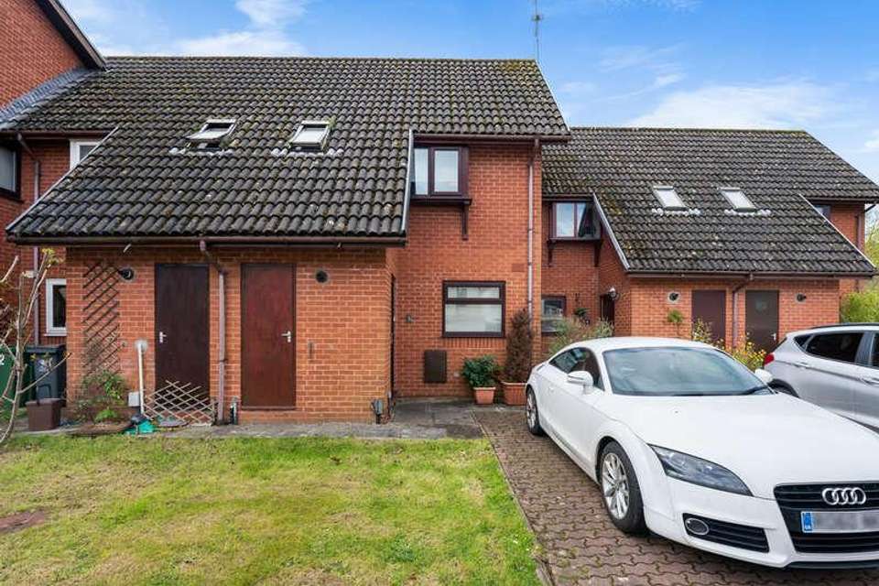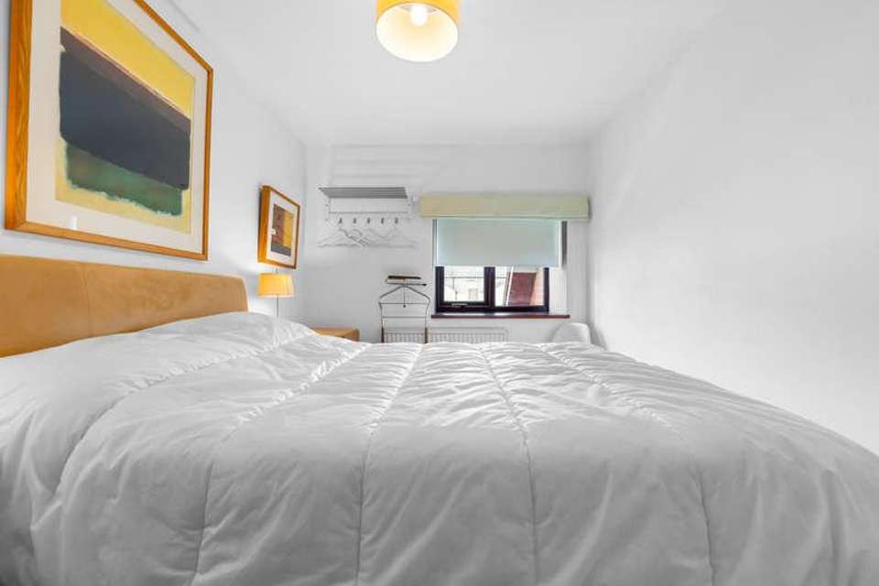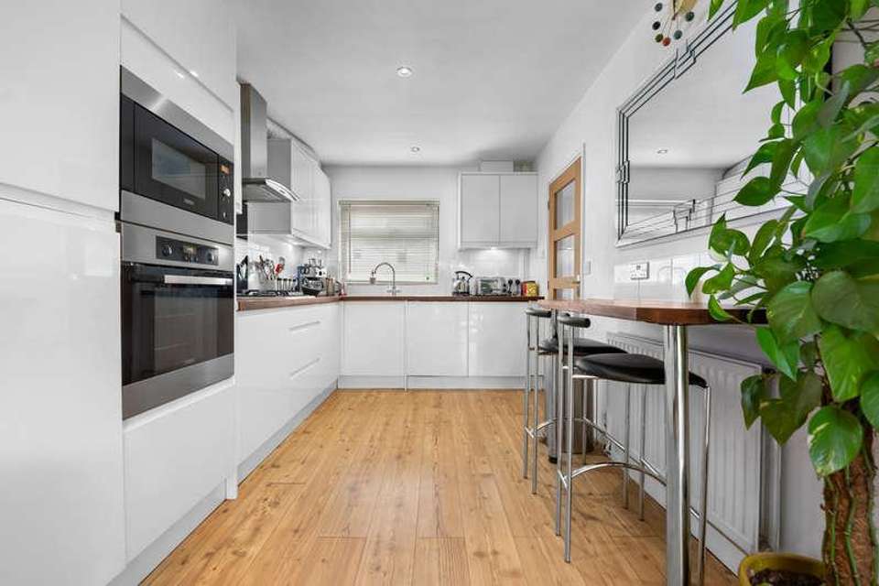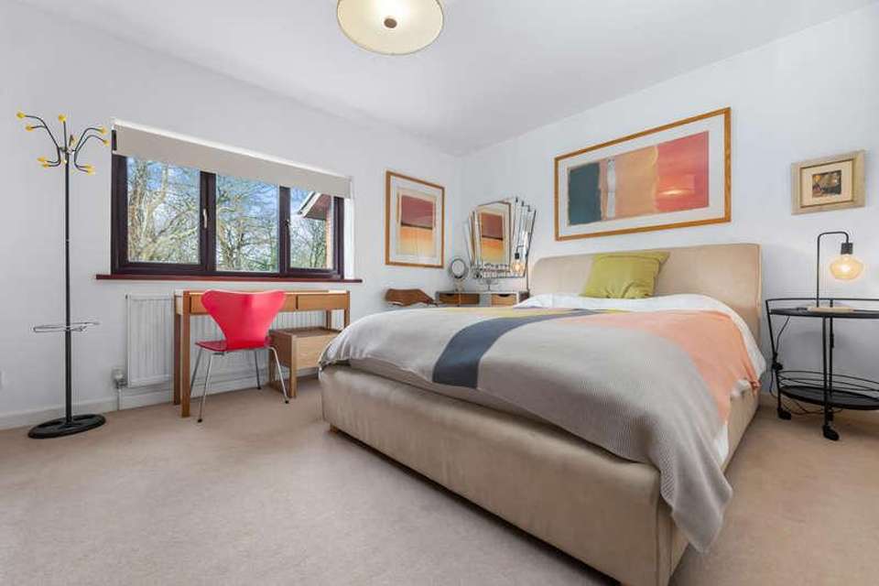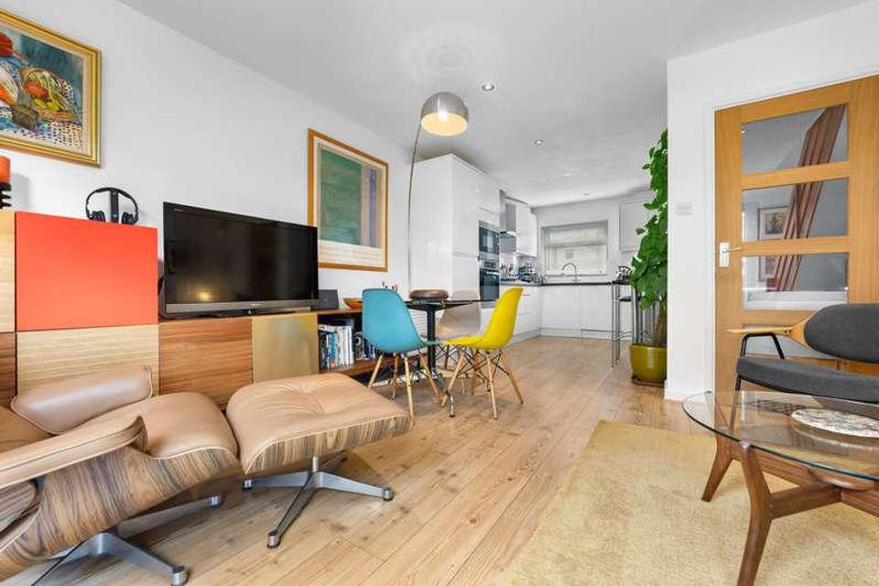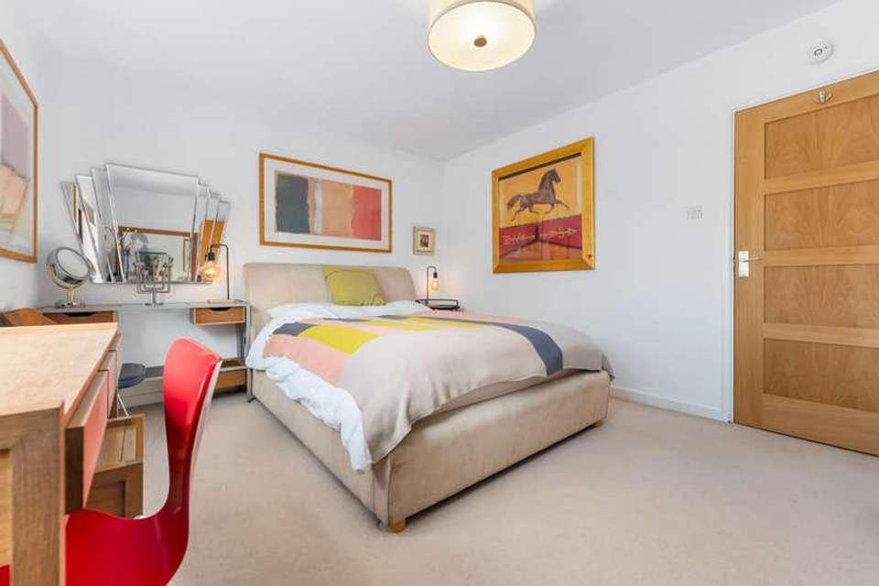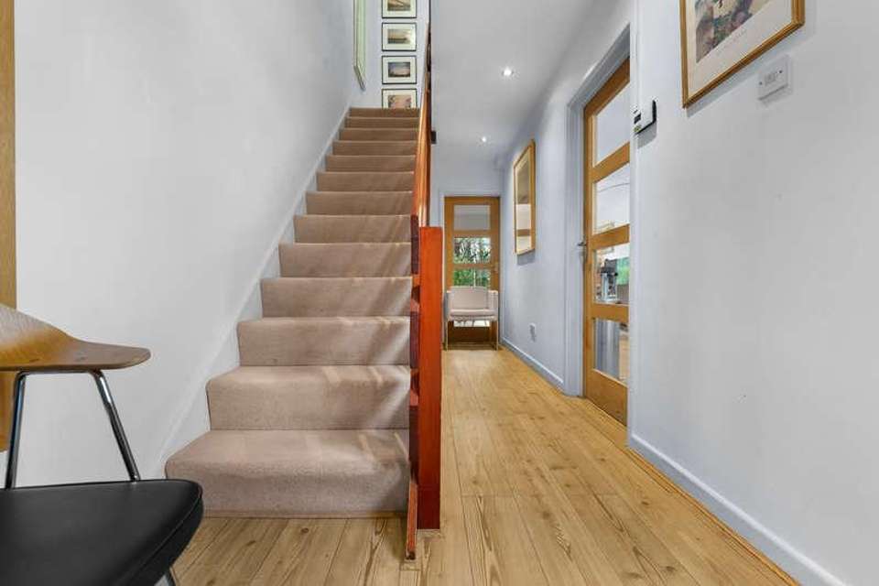2 bedroom terraced house for sale
Cardiff, CF10terraced house
bedrooms
Property photos




+19
Property description
DESCRIPTION A great two bedroom terrace home within walking distance to Cardiff City Centre and a rear garden backing onto Blackweir Feilds. Internally the home briefly comprises; entrance hall, kitchen with open plan lounge/dining room all to the ground floor. To the first floor you will find two bedrooms and family bathroom. Outside the property offers off road parking for one car to the front with a front garden laid to lawn. The rear garden is enclosed and comprises of a stone chipped area with the remainder laid to lawn. A range of plants and shrubbery surround the garden offering privacy and colour with Blackweir fields in the distance. More images coming soon.(Newly fitted kitchen in 2017 - plus planning permission which has now lapsed for an extension - please ask for more information.) LOCATION Located off North Road, within close proximity to the City Centre. Excellent transport links. ENTRANCE HALL Enter into hallway via uPVC front door. Carpeted staircase leading to first floor. smooth walls and ceilings with spot lighting and laminate floor. Door leading into kitchen and separate door into lounge area. LOUNGE/ DINING ROOM 16' 7" x 15' max (5.05m x 4.57m) Smooth walls and ceilings with spot lighting and laminate flooring. Open plan lounge and dining room with double doors leading onto the rear garden. Opening to kitchen. KITCHEN 8' 5" x 7' (2.57m x 2.13m) Fitted with a range of base and eye level units with worktops over. Built in oven and microware, gas hob and cooker hood over. Inset 1.5 bowl stainless steel sink unit plus drainer. Integral fridge/freezer, dishwasher and washing machine. Tiles splash back with smooth walls and ceilings finished with spot lighting. Open plan to lounge/dining room. uPVC double glazed window to front. FIRST FLOOR STAIRS & LANDING Smooth walls and ceilings with a central light pendant. Doors leading into bedrooms one, bedrooms two and bathroom. BEDROOM ONE 15' x 11' 4" (4.57m x 3.45m) Smooth walls and ceilings with a central light pendant, finished with carpeted flooring. uPVC double glazed window to rear. BEDROOM TWO 12' 5" x 8' 7" (3.78m x 2.62m) Smooth walls and ceilings with a central light pendant finished with carpeted flooring. uPVC double glazed window to front. BATHROOM Fitted with a three piece bathroom suite comprising bath with shower over and glass shower screen, WC and wash hand basin. Tiled walls and flooring with smooth ceilings and a central light pendant. Skylight window to front. OUTSIDE Driveway to front.Lawned rear garden.
Council tax
First listed
3 weeks agoCardiff, CF10
Placebuzz mortgage repayment calculator
Monthly repayment
The Est. Mortgage is for a 25 years repayment mortgage based on a 10% deposit and a 5.5% annual interest. It is only intended as a guide. Make sure you obtain accurate figures from your lender before committing to any mortgage. Your home may be repossessed if you do not keep up repayments on a mortgage.
Cardiff, CF10 - Streetview
DISCLAIMER: Property descriptions and related information displayed on this page are marketing materials provided by MGY. Placebuzz does not warrant or accept any responsibility for the accuracy or completeness of the property descriptions or related information provided here and they do not constitute property particulars. Please contact MGY for full details and further information.

