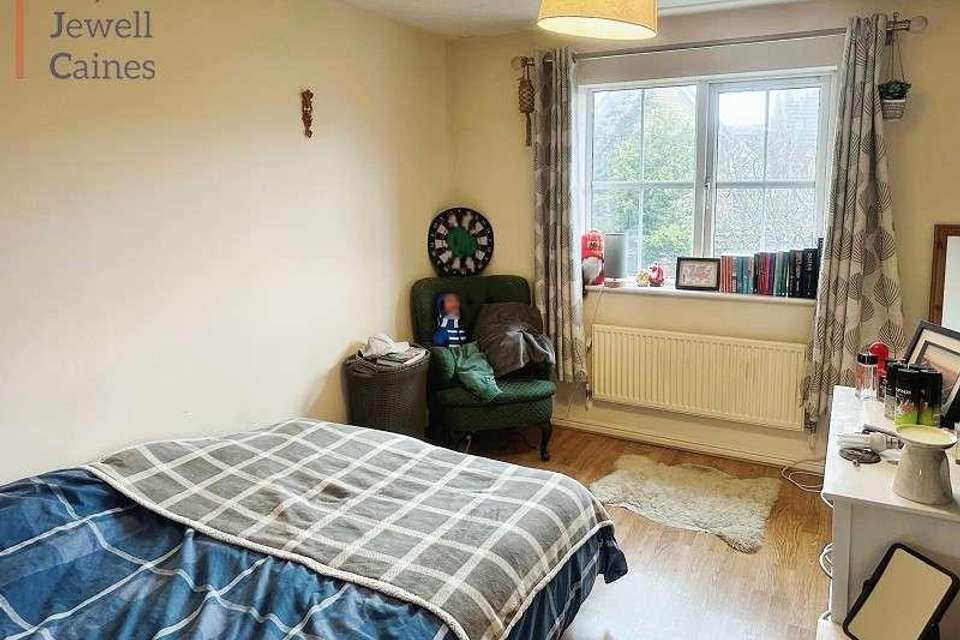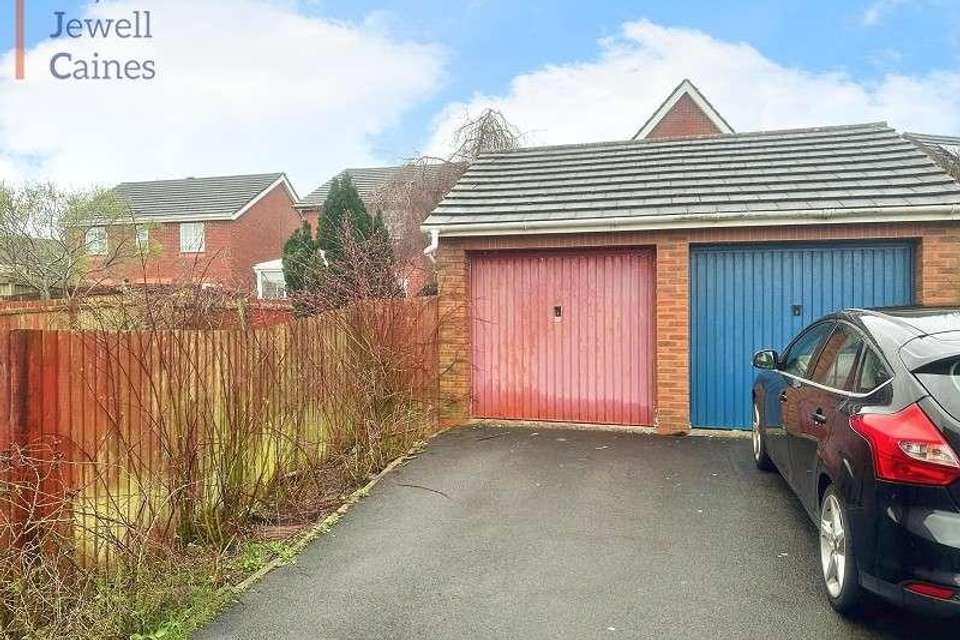2 bedroom terraced house for sale
Bridgend, CF31terraced house
bedrooms
Property photos




+3
Property description
This is an ideal first time buy/ investment property comprising kitchen, reception room, two bedrooms and a bathroom. The property further benefits from an enclosed rear garden and garage with off road parking. Offered with no ongoing chain. Broadlands is a residential development to the west of Bridgend and is a sought after location due to its proximity to Bridgend town centre and both Bryntirion and Brynteg secondary schools. Broadlands boasts a commercial centre with Maes Yr Haul primary school, a Tesco Express, a family friendly pub and plenty of food outlets. Entrance Via wooden door into hallway. Entrance Hall Artexed ceiling, emulsioned walls, tiled flooring and radiator. Door leading into the lounge and opening into the kitchen. Kitchen (7' 11" x 7' 10" or 2.42m x 2.39m) Artexed ceiling, part emulsioned / part tiled walls, tiled flooring. A range of wall and base units with complementary work surface housing sink drainer. Space for freestanding washing machine and fridge / freezer. Electric oven with gas hob and extractor hood overhead. Wall mounted combination gas boiler and PVCu double glazed window to the front of the property. Lounge (12' 0" x 17' 5" or 3.65m x 5.30m) Artexed ceiling, emulsioned walls, laminate flooring and French doors leading out to the rear garden. Two radiators and carpeted staircase leading to the first floor. Landing Artexed ceiling with loft access, emulsioned walls, fitted carpet and storage cupboard. Three doors leading off. Bathroom (7' 11" x 4' 11" or 2.42m x 1.49m) Artexed ceiling, part emulsioned / part tiled walls, radiator, tiled flooring and PVCu double glazed window with obscured glass to the front of the property. Three piece suite comprising low level w.c. panelled bath with overhead shower and sink / pedestal. Bedroom 1 (9' 11" x 12' 0" or 3.02m x 3.65m) Artexed ceiling, emulsioned walls, laminate flooring, PVCu double glazed window to the rear of the property and built in wardrobe. Bedroom 2 (6' 9" x 10' 9" or 2.05m x 3.27m) Artexed ceiling, emulsioned walls, fitted carpet, radiator and PVCu double glazed window to the front of the property. Built in wardrobe. Outside To the front of the property there is off road parking for up to two vehicles, garage with up and over doors. Pathway leading to the main entrance. The front of the property is laid to lawn. Enclosed rear garden bordered with wood panel fencing and laid with paving bricks and area with slate chipping's. Council Tax Band : C
Interested in this property?
Council tax
First listed
4 weeks agoBridgend, CF31
Marketed by
Payton Jewell Caines Ltd 8 Dunraven Place,Bridgend,CF31 1JDCall agent on 01656 654328
Placebuzz mortgage repayment calculator
Monthly repayment
The Est. Mortgage is for a 25 years repayment mortgage based on a 10% deposit and a 5.5% annual interest. It is only intended as a guide. Make sure you obtain accurate figures from your lender before committing to any mortgage. Your home may be repossessed if you do not keep up repayments on a mortgage.
Bridgend, CF31 - Streetview
DISCLAIMER: Property descriptions and related information displayed on this page are marketing materials provided by Payton Jewell Caines Ltd. Placebuzz does not warrant or accept any responsibility for the accuracy or completeness of the property descriptions or related information provided here and they do not constitute property particulars. Please contact Payton Jewell Caines Ltd for full details and further information.







