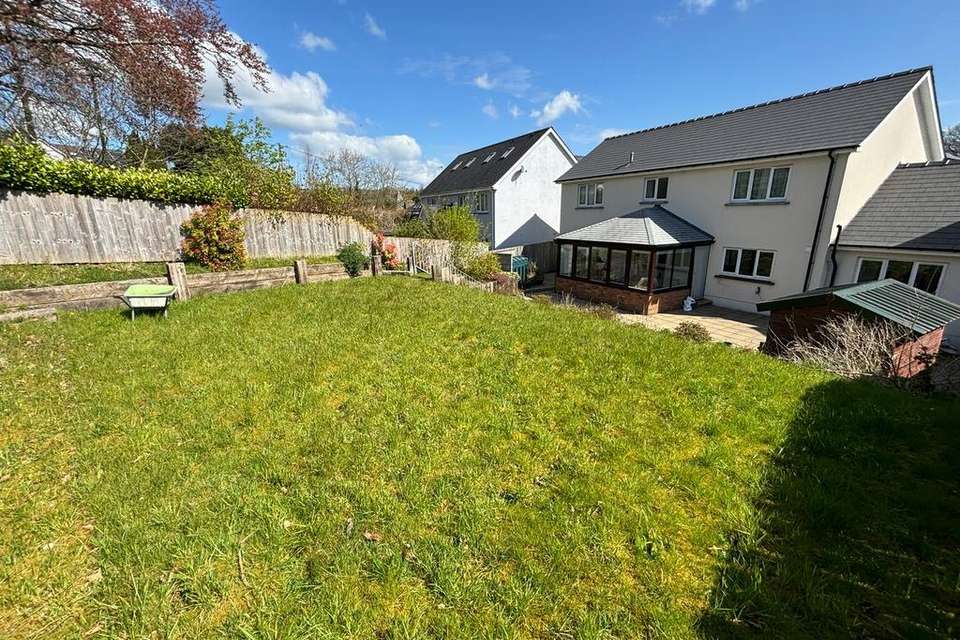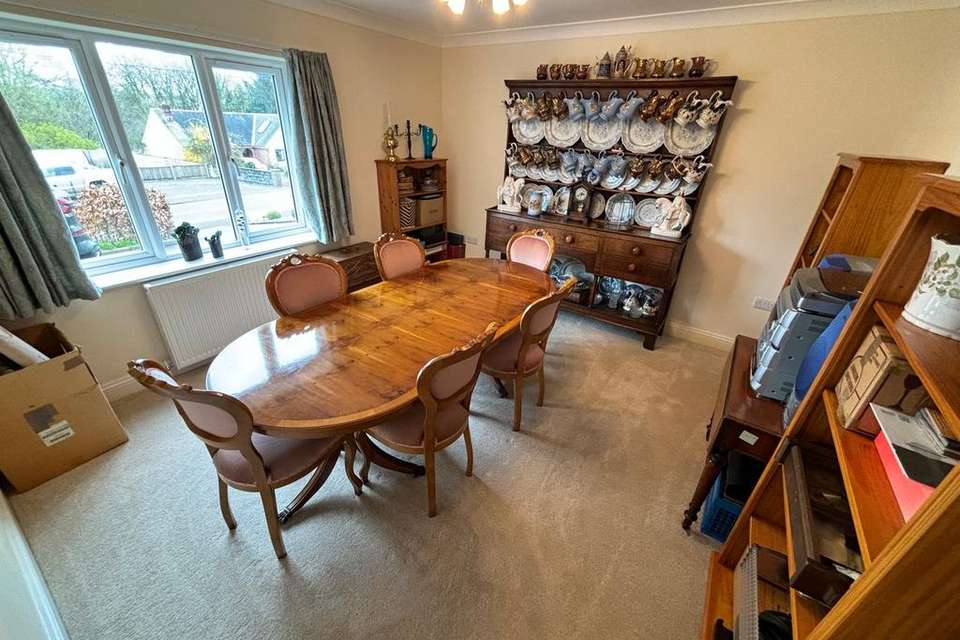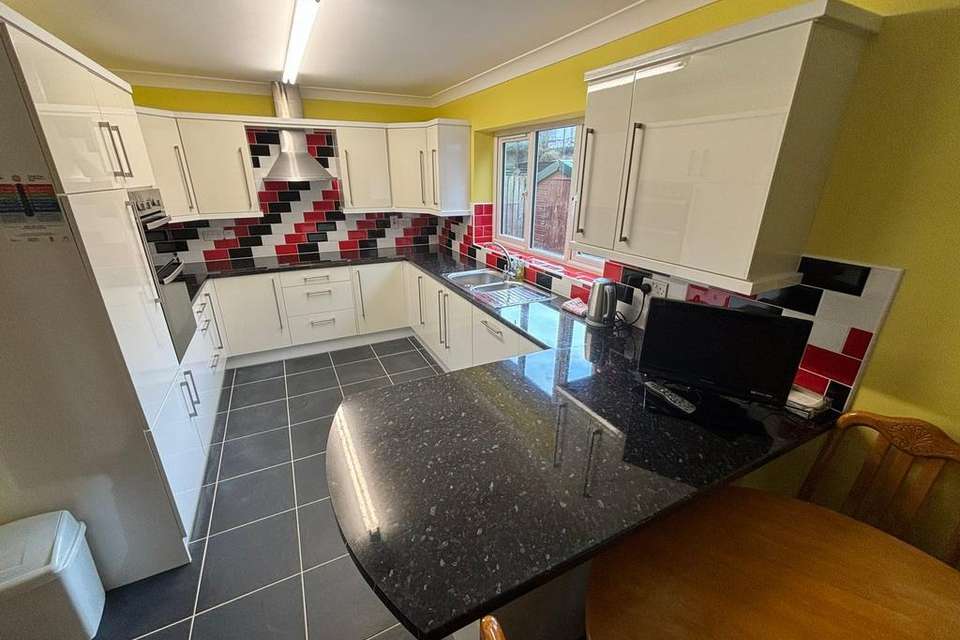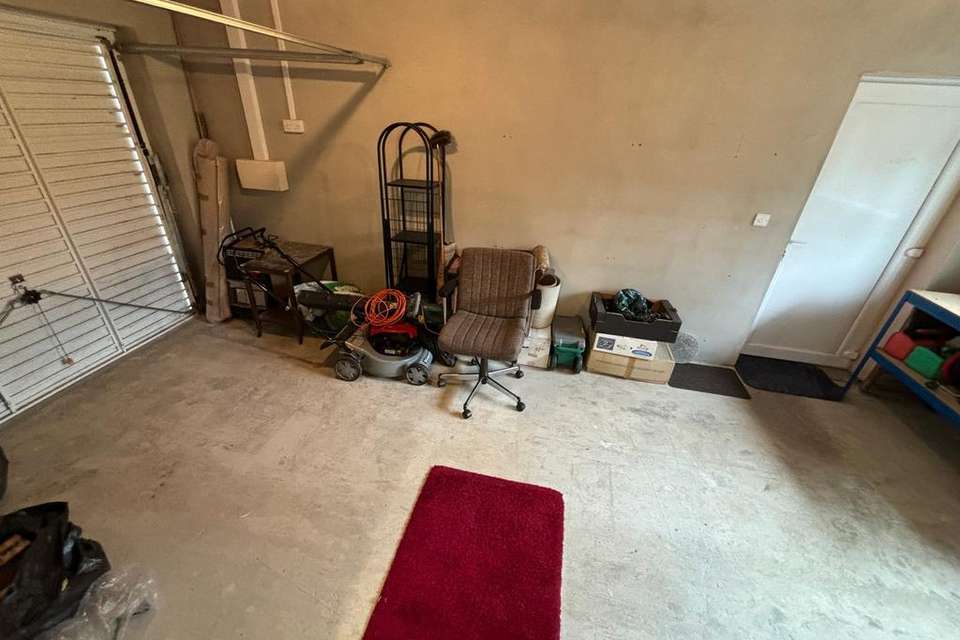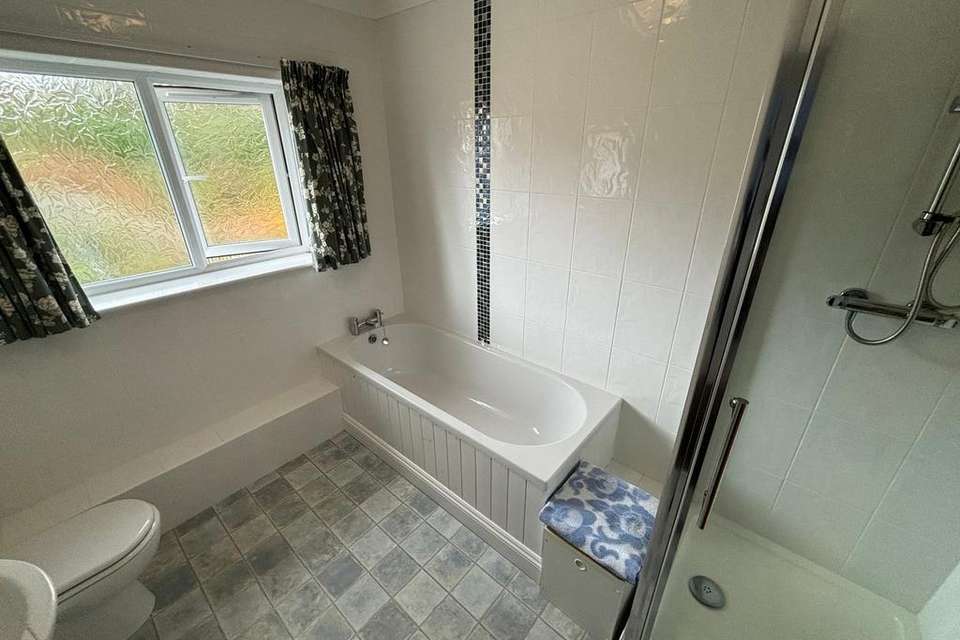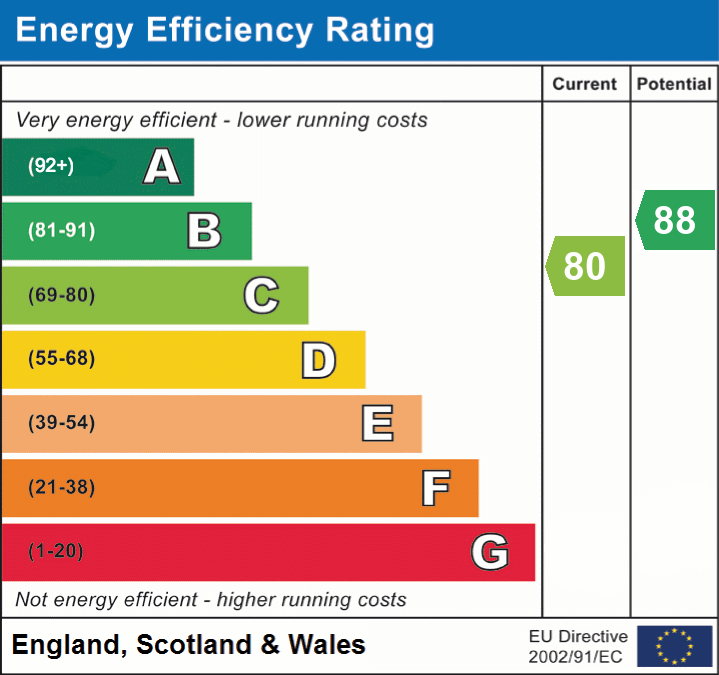4 bedroom detached house for sale
Lampeter, SA48detached house
bedrooms
Property photos


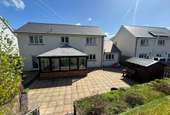

+21
Property description
* No onward chain * An impressive modern Family home * High spec modern detached property * 4 bedroomed, 2 bathroomed accommodation * Stylish kitchen and bathroom suites * Open plan kitchen/diner with conservatory * Oil fired central heating, UPVC double glazing and Broadband available * Perfect for the whole Family * Spacious yet comfortable and highly appealing* Integral garage and garden shed * Generous Village plot with well kept front garden * Enclosed and private rear terraced garden with various lawned areas and a large level patio area * Extensive tarmacadamed driveway providing ample parking* Popular and convenient Village location * 3 miles from Lampeter * Convenient commuting distance to the larger Towns of Aberaeron, Carmarthen and Aberystwyth * Prepare to be impressed - Not your average Family home * A home of impressive proportions and suiting a range of Buyers
We are informed by the current Vendors that the property benefits from mains water, mains electricity, mains drainage, oil fired central heating, double glazing, telephone subject to B.T. transfer regulations, Broadband subject to confirmation by your Provider.
LOCATION
The property is situated in the popular Village of Llanwnnen, only 3 miles from the University Town of Lampeter, within 20 minutes from the Ceredigion Heritage Coast, and approximately 20 miles equidistant from the larger Towns of Aberystwyth, to the North, and Carmarthen, to the South, which is the gateway to the M4 Motorway and with National Rail Networks. The property itself enjoys an elevated position set back off the road.
GENERAL DESCRIPTION
Highbury is an executive style Family dwelling offering 4 bedroomed accommodation enjoying a modern kitchen and bathrooms along with a generous plot with front and rear lawned garden area, large patio and various seating and outdoor dining areas. It enjoys a tarmacadamed sloping driveway to the front of the property with ample parking.
THE ACCOMMODATION
The accommodation at present offers more particularly the following.
COVERED ENTRANCE
Leading to
RECEPTION HALL
Having access via a UPVC front entrance door with side glazed panel, atrium style staircase to the first floor accommodation with understairs storage cupboard, radiator.
CLOAKROOM
With wash hand basin, low level flush w.c, and heated towel rail
LIVING ROOM
19’9” x 12’. With sliding patio doors opening onto the garden area, two radiators, T.V. point.
DINING ROOM
12’6” x 11’9”. With radiator.
KITCHEN/DINER
25’10” x 9’4”. A modern fitted kitchen with a range of wall and floor units with work surfaces over, stainless steel 1 ½ sink and drainer unit, eye level double oven, 4 ring ceramic hob with extractor hood over, integrated dishwasher, fridge and freezer.
KITCHEN/DINER (SECOND IMAGE)
UTILITY ROOM
12’6” x 6’2”. With fitted units with a range of wall and floor units with work surfaces over, stainless steel sink and drainer unit, plumbing and space for automatic washing machine and tumble dryer, radiator, door through to the Integral Garage.
INTEGRAL GARAGE
20’2” x 10’1”. With an up and over door and side service door, housing the Worcester oil fired central heating boiler.
CONSERVATORY
15’ x 10’. Of UPVC and block construction under a composite slate roof, electric wall heater.
CONSERVATORY (SECOND IMAGE)
FIRST FLOOR
GALLERIED LANDING
With glazed balustrade, radiator, access to the loft space, large airing cupboard.
FAMILY BATHROOM
Comprising of a fully tiled 4 piece suite with a corner shower cubicle, panelled with mixer tap, low level flush w.c., pedestal wash hand basin, shaver light and point, chrome heated towel rail.
REAR BEDROOM 2
12’2” x 9’4”. With radiator, built-in wardrobes.
FRONT BEDROOM 1
14’3” x 12’6”. With radiator, built-in wardrobes.
EN-SUITE TO BEDROOM 1
With a fully tiled suite comprising of a walk-in 5ft shower cubicle, low level flush w.c., pedestal wash hand basin, shaver light and point, heated towel rail.
FRONT BEDROOM 4
10’5” x 8’2”. With radiator.
FRONT BEDROOM 3
12’2” x 8’9”. With radiator, built-in wardrobes, view over the rear garden.
EXTERNALLY
GARDEN
A particular feature of this property is its landscaped rear garden being terraced and currently offering a blank canvas with level lawned areas.
Directly to the rear of the property, as you enter from the Conservatory, lies a large and extensive patio area with paths to either side leading to the front of the property.
The front garden is laid to lawn and enjoys views over the Village.
GARDEN (FIRST IMAGE)
GARDEN (SECOND IMAGE)
PATIO AREA
PARKING AND DRIVEWAY
A generous tarmacadamed driveway with ample parking and turning space.
FRONT OF PROPERTY
REAR OF PROPERTY
AGENT'S COMMENTS
A stunning Family home in a convenient position.
TENURE AND POSSESSION
We are informed the property is of Freehold Tenure and will be vacant on completion. No onward chain.
COUNCIL TAX
The property is listed under the Local Authority of Ceredigion County Council. Council Tax Band for the property - 'E'.
MONEY LAUNDERING REGULATIONS
The successful Purchaser will be required to produce adequate identification to prove their identity within the terms of the Money Laundering Regulations. Appropriate examples include Passport/Photo Driving Licence and a recent Utility Bill. Proof of funds will also be required or mortgage in principle papers if a mortgage is required.
We are informed by the current Vendors that the property benefits from mains water, mains electricity, mains drainage, oil fired central heating, double glazing, telephone subject to B.T. transfer regulations, Broadband subject to confirmation by your Provider.
LOCATION
The property is situated in the popular Village of Llanwnnen, only 3 miles from the University Town of Lampeter, within 20 minutes from the Ceredigion Heritage Coast, and approximately 20 miles equidistant from the larger Towns of Aberystwyth, to the North, and Carmarthen, to the South, which is the gateway to the M4 Motorway and with National Rail Networks. The property itself enjoys an elevated position set back off the road.
GENERAL DESCRIPTION
Highbury is an executive style Family dwelling offering 4 bedroomed accommodation enjoying a modern kitchen and bathrooms along with a generous plot with front and rear lawned garden area, large patio and various seating and outdoor dining areas. It enjoys a tarmacadamed sloping driveway to the front of the property with ample parking.
THE ACCOMMODATION
The accommodation at present offers more particularly the following.
COVERED ENTRANCE
Leading to
RECEPTION HALL
Having access via a UPVC front entrance door with side glazed panel, atrium style staircase to the first floor accommodation with understairs storage cupboard, radiator.
CLOAKROOM
With wash hand basin, low level flush w.c, and heated towel rail
LIVING ROOM
19’9” x 12’. With sliding patio doors opening onto the garden area, two radiators, T.V. point.
DINING ROOM
12’6” x 11’9”. With radiator.
KITCHEN/DINER
25’10” x 9’4”. A modern fitted kitchen with a range of wall and floor units with work surfaces over, stainless steel 1 ½ sink and drainer unit, eye level double oven, 4 ring ceramic hob with extractor hood over, integrated dishwasher, fridge and freezer.
KITCHEN/DINER (SECOND IMAGE)
UTILITY ROOM
12’6” x 6’2”. With fitted units with a range of wall and floor units with work surfaces over, stainless steel sink and drainer unit, plumbing and space for automatic washing machine and tumble dryer, radiator, door through to the Integral Garage.
INTEGRAL GARAGE
20’2” x 10’1”. With an up and over door and side service door, housing the Worcester oil fired central heating boiler.
CONSERVATORY
15’ x 10’. Of UPVC and block construction under a composite slate roof, electric wall heater.
CONSERVATORY (SECOND IMAGE)
FIRST FLOOR
GALLERIED LANDING
With glazed balustrade, radiator, access to the loft space, large airing cupboard.
FAMILY BATHROOM
Comprising of a fully tiled 4 piece suite with a corner shower cubicle, panelled with mixer tap, low level flush w.c., pedestal wash hand basin, shaver light and point, chrome heated towel rail.
REAR BEDROOM 2
12’2” x 9’4”. With radiator, built-in wardrobes.
FRONT BEDROOM 1
14’3” x 12’6”. With radiator, built-in wardrobes.
EN-SUITE TO BEDROOM 1
With a fully tiled suite comprising of a walk-in 5ft shower cubicle, low level flush w.c., pedestal wash hand basin, shaver light and point, heated towel rail.
FRONT BEDROOM 4
10’5” x 8’2”. With radiator.
FRONT BEDROOM 3
12’2” x 8’9”. With radiator, built-in wardrobes, view over the rear garden.
EXTERNALLY
GARDEN
A particular feature of this property is its landscaped rear garden being terraced and currently offering a blank canvas with level lawned areas.
Directly to the rear of the property, as you enter from the Conservatory, lies a large and extensive patio area with paths to either side leading to the front of the property.
The front garden is laid to lawn and enjoys views over the Village.
GARDEN (FIRST IMAGE)
GARDEN (SECOND IMAGE)
PATIO AREA
PARKING AND DRIVEWAY
A generous tarmacadamed driveway with ample parking and turning space.
FRONT OF PROPERTY
REAR OF PROPERTY
AGENT'S COMMENTS
A stunning Family home in a convenient position.
TENURE AND POSSESSION
We are informed the property is of Freehold Tenure and will be vacant on completion. No onward chain.
COUNCIL TAX
The property is listed under the Local Authority of Ceredigion County Council. Council Tax Band for the property - 'E'.
MONEY LAUNDERING REGULATIONS
The successful Purchaser will be required to produce adequate identification to prove their identity within the terms of the Money Laundering Regulations. Appropriate examples include Passport/Photo Driving Licence and a recent Utility Bill. Proof of funds will also be required or mortgage in principle papers if a mortgage is required.
Interested in this property?
Council tax
First listed
3 weeks agoEnergy Performance Certificate
Lampeter, SA48
Marketed by
Morgan & Davies - Lampeter 12 Harford Square Lampeter SA48 7DTPlacebuzz mortgage repayment calculator
Monthly repayment
The Est. Mortgage is for a 25 years repayment mortgage based on a 10% deposit and a 5.5% annual interest. It is only intended as a guide. Make sure you obtain accurate figures from your lender before committing to any mortgage. Your home may be repossessed if you do not keep up repayments on a mortgage.
Lampeter, SA48 - Streetview
DISCLAIMER: Property descriptions and related information displayed on this page are marketing materials provided by Morgan & Davies - Lampeter. Placebuzz does not warrant or accept any responsibility for the accuracy or completeness of the property descriptions or related information provided here and they do not constitute property particulars. Please contact Morgan & Davies - Lampeter for full details and further information.


