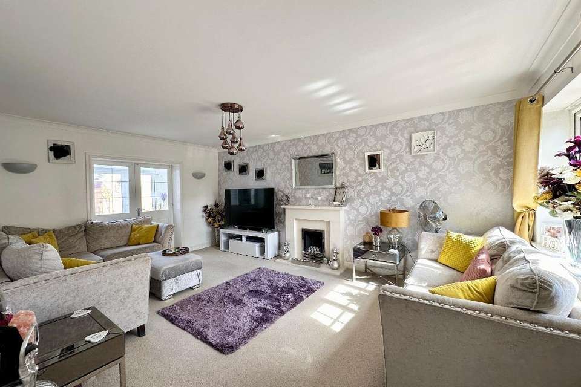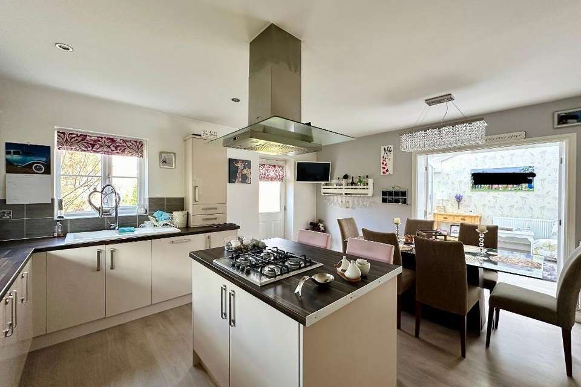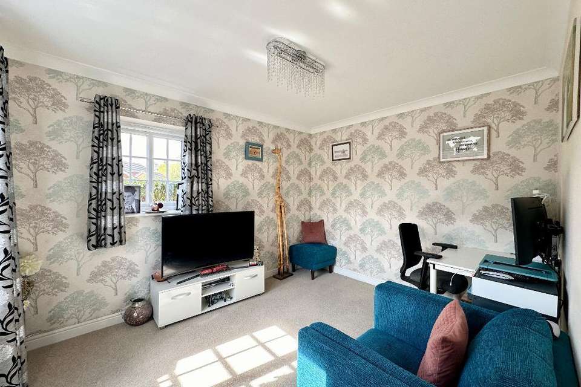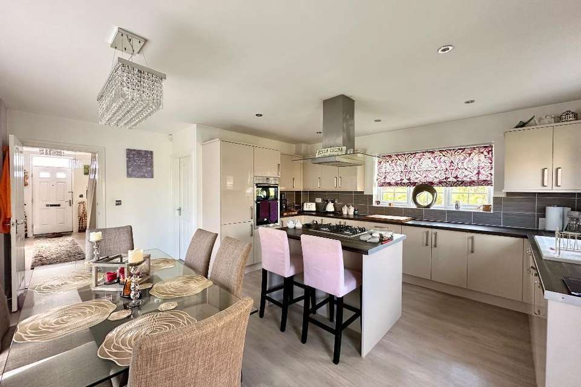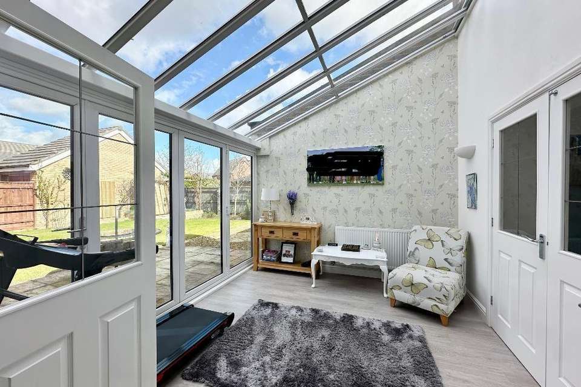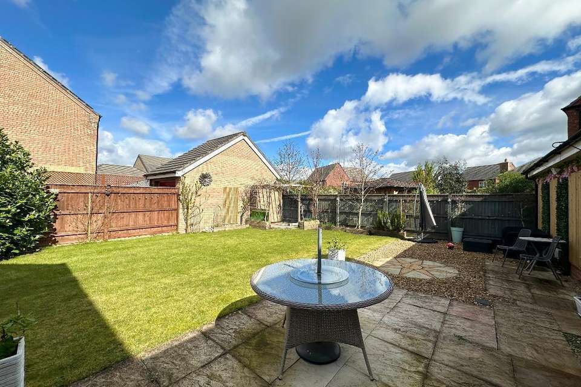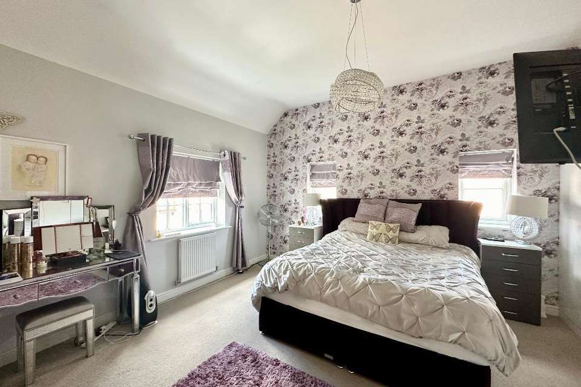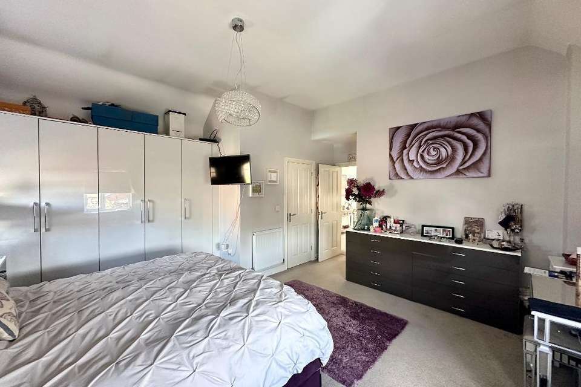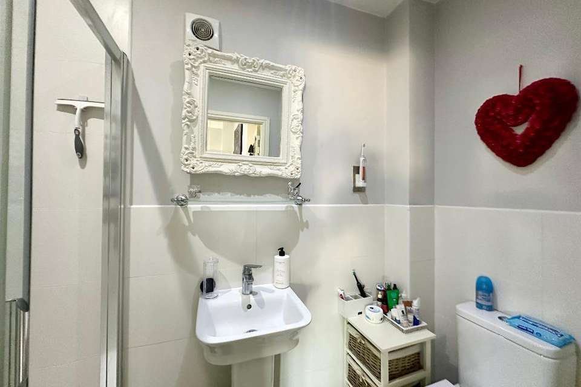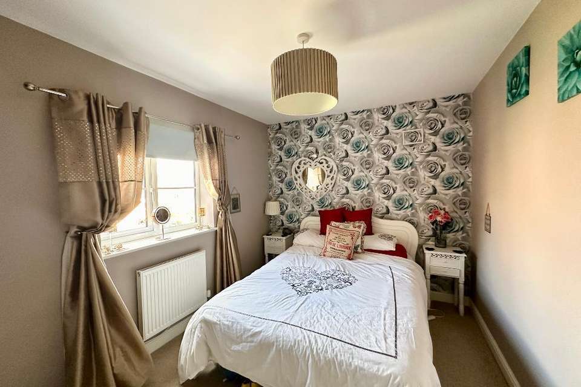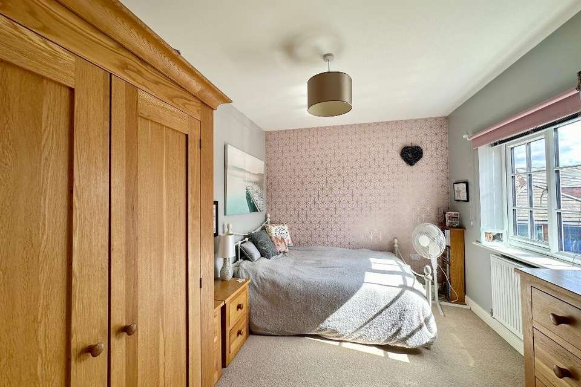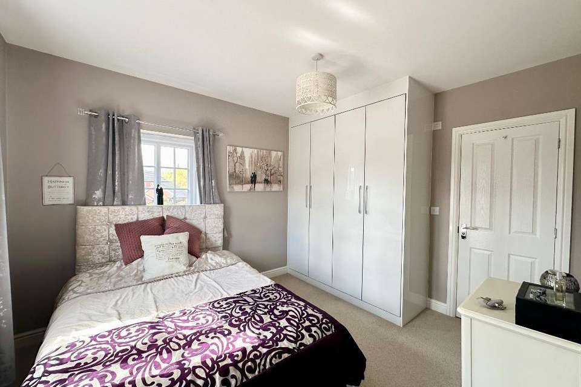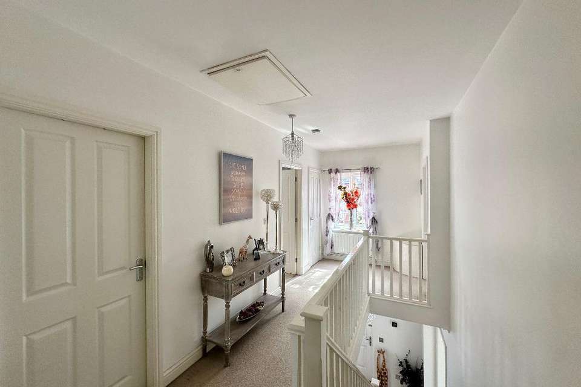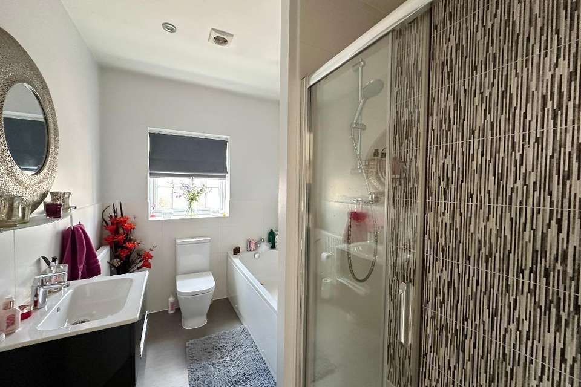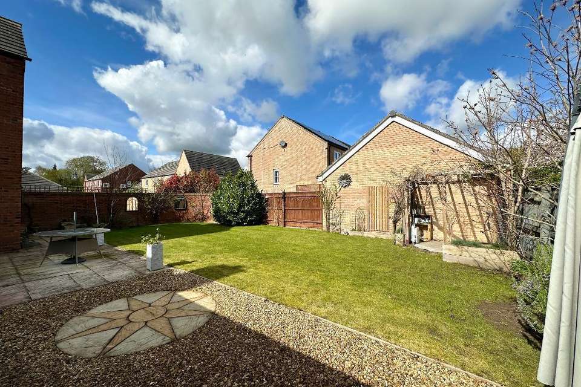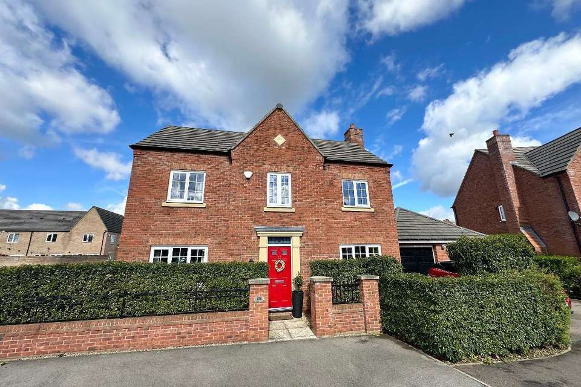4 bedroom detached house for sale
Bedfordshire, MK45 3FQdetached house
bedrooms
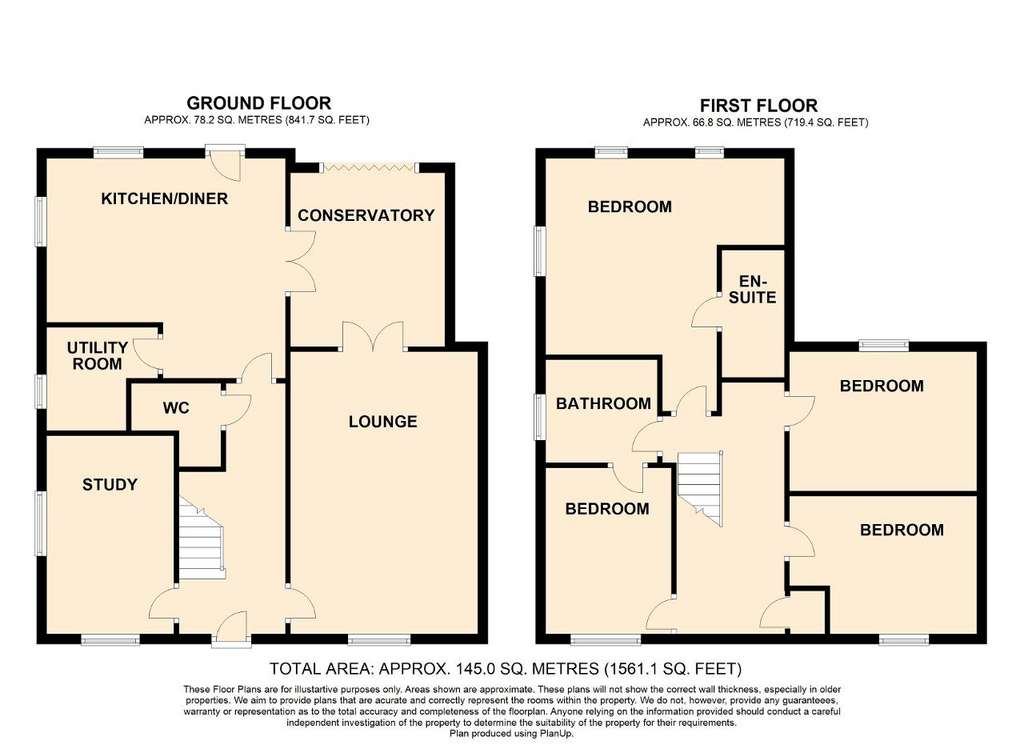
Property photos
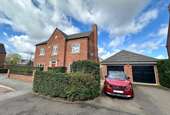
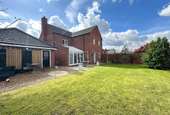
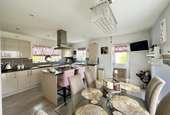

+16
Property description
Council tax band: F
LARGER THAN AVERAGE* FOUR double bedroom detached family home, spacious bright and airy throughout. Vaulted ceiling with en-suite to master, large rear garden, double garage and much more to offer! Internal viewings are seriously highly recommended.Indigo Residential are proud to announce to the open market this stunning and spacious family home. It boasts excellent sized rooms both ground and first floor, large garden and a double garage.
This spacious four-bedroom detached family home is the perfect choice for those looking for ample space and comfort. With four generously sized bedrooms, there is plenty of room for the whole family to spread out and relax. The large living areas provide a welcoming atmosphere for gatherings and entertaining guests. The open-plan kitchen and dining area create a welcoming space for family meals and gatherings it also boasts a modern kitchen with high-end appliances and plenty of storage space, making meal preparation a breeze, while the separate living room offers a cosy retreat for relaxation. Off the kitchen there is also a utility room and a separate orangey which can be used as another reception room or kids play room.
The property boasts a modern and tasteful interior, with high-quality finishes and fixtures throughout
The master bedroom features an en-suite bathroom for added convenience, while the remaining bedrooms share a well-appointed family bathroom. The large windows throughout the home allow for plenty of natural light to filter in, creating a bright and airy ambiance
This family home is close to schools, parks, and amenities, making it an ideal choice for those looking for a comfortable and convenient living space.
The garden offers a stylish and comfortable space for dining and entertaining. Whether you're hosting a summer barbecue or simply enjoying a quiet evening outdoors, this product is sure to enhance your outdoor experience. it is mainly laid lawn with patio seating area, outside electrics and features a decked area, the perfect size for a hot tub.
Furthermore, this double garage offers more than just storage space for your vehicles. It also provides additional room for a workshop, hobby area, or extra storage for garden tools and equipment.
Houghton conquest is a desirable village and is ideally situated with the A6 providing easy access to Bedford and Luton plus the Bedford bypass has excellent connections London via the A1 and M1 . Bedford Railway Station is nearby providing convenient commuter access to London St. Pancras (approximately 38 minutes) and links to the North.
The village has 2 public houses, restaurants and local shops for your everyday needs. Schools locally have excellent reputations and there is recreational facilities with parks and the picturesque Houghton Woods on your door step for those lovely rambling walks.
Wixams is located just off the A6 and approximately four miles south of Bedford town centre. There are many amenities close by, including a small convenience store, well regarded local schooling and various play areas -which are all within close proximity to the property. The near by town of Bedford features a high street, various shops, restaurants and direct rail links in to London, bus services also run regularly. With the location being near to the A6, it's easy to commute to Milton Keynes, Bedford, Luton, Cambridge and more, due to the A421 bypass leading onto the A1 and M1.Entrance Hallway Living Room12' 3'' x 18' 5'' (3.74m x 5.63m) Family Room9' 6'' x 11' 9'' (2.9m x 3.59m) Utility Room Kitchen/Diner15' 8'' x 14' 4'' (4.8m x 4.39m) Orangery10' 2'' x 11' 4'' (3.1m x 3.47m) Landing Bedroom One11' 8'' x 14' 6'' (3.56m x 4.42m) En-Suite to bed 1 Bedroom Two12' 4'' x 9' 1'' (3.76m x 2.77m) Bedroom Three12' 4'' x 9' 1'' (3.76m x 2.77m) Bedroom Four10' 5'' x 11' 6'' (3.18m x 3.53m) Family Bathroom Garage19' 7'' x 20' 0'' (5.99m x 6.12m)
LARGER THAN AVERAGE* FOUR double bedroom detached family home, spacious bright and airy throughout. Vaulted ceiling with en-suite to master, large rear garden, double garage and much more to offer! Internal viewings are seriously highly recommended.Indigo Residential are proud to announce to the open market this stunning and spacious family home. It boasts excellent sized rooms both ground and first floor, large garden and a double garage.
This spacious four-bedroom detached family home is the perfect choice for those looking for ample space and comfort. With four generously sized bedrooms, there is plenty of room for the whole family to spread out and relax. The large living areas provide a welcoming atmosphere for gatherings and entertaining guests. The open-plan kitchen and dining area create a welcoming space for family meals and gatherings it also boasts a modern kitchen with high-end appliances and plenty of storage space, making meal preparation a breeze, while the separate living room offers a cosy retreat for relaxation. Off the kitchen there is also a utility room and a separate orangey which can be used as another reception room or kids play room.
The property boasts a modern and tasteful interior, with high-quality finishes and fixtures throughout
The master bedroom features an en-suite bathroom for added convenience, while the remaining bedrooms share a well-appointed family bathroom. The large windows throughout the home allow for plenty of natural light to filter in, creating a bright and airy ambiance
This family home is close to schools, parks, and amenities, making it an ideal choice for those looking for a comfortable and convenient living space.
The garden offers a stylish and comfortable space for dining and entertaining. Whether you're hosting a summer barbecue or simply enjoying a quiet evening outdoors, this product is sure to enhance your outdoor experience. it is mainly laid lawn with patio seating area, outside electrics and features a decked area, the perfect size for a hot tub.
Furthermore, this double garage offers more than just storage space for your vehicles. It also provides additional room for a workshop, hobby area, or extra storage for garden tools and equipment.
Houghton conquest is a desirable village and is ideally situated with the A6 providing easy access to Bedford and Luton plus the Bedford bypass has excellent connections London via the A1 and M1 . Bedford Railway Station is nearby providing convenient commuter access to London St. Pancras (approximately 38 minutes) and links to the North.
The village has 2 public houses, restaurants and local shops for your everyday needs. Schools locally have excellent reputations and there is recreational facilities with parks and the picturesque Houghton Woods on your door step for those lovely rambling walks.
Wixams is located just off the A6 and approximately four miles south of Bedford town centre. There are many amenities close by, including a small convenience store, well regarded local schooling and various play areas -which are all within close proximity to the property. The near by town of Bedford features a high street, various shops, restaurants and direct rail links in to London, bus services also run regularly. With the location being near to the A6, it's easy to commute to Milton Keynes, Bedford, Luton, Cambridge and more, due to the A421 bypass leading onto the A1 and M1.Entrance Hallway Living Room12' 3'' x 18' 5'' (3.74m x 5.63m) Family Room9' 6'' x 11' 9'' (2.9m x 3.59m) Utility Room Kitchen/Diner15' 8'' x 14' 4'' (4.8m x 4.39m) Orangery10' 2'' x 11' 4'' (3.1m x 3.47m) Landing Bedroom One11' 8'' x 14' 6'' (3.56m x 4.42m) En-Suite to bed 1 Bedroom Two12' 4'' x 9' 1'' (3.76m x 2.77m) Bedroom Three12' 4'' x 9' 1'' (3.76m x 2.77m) Bedroom Four10' 5'' x 11' 6'' (3.18m x 3.53m) Family Bathroom Garage19' 7'' x 20' 0'' (5.99m x 6.12m)
Interested in this property?
Council tax
First listed
Over a month agoBedfordshire, MK45 3FQ
Marketed by
Indigo Residential - Ampthill 101 Dunstable Street Ampthill MK45 2NGPlacebuzz mortgage repayment calculator
Monthly repayment
The Est. Mortgage is for a 25 years repayment mortgage based on a 10% deposit and a 5.5% annual interest. It is only intended as a guide. Make sure you obtain accurate figures from your lender before committing to any mortgage. Your home may be repossessed if you do not keep up repayments on a mortgage.
Bedfordshire, MK45 3FQ - Streetview
DISCLAIMER: Property descriptions and related information displayed on this page are marketing materials provided by Indigo Residential - Ampthill. Placebuzz does not warrant or accept any responsibility for the accuracy or completeness of the property descriptions or related information provided here and they do not constitute property particulars. Please contact Indigo Residential - Ampthill for full details and further information.




