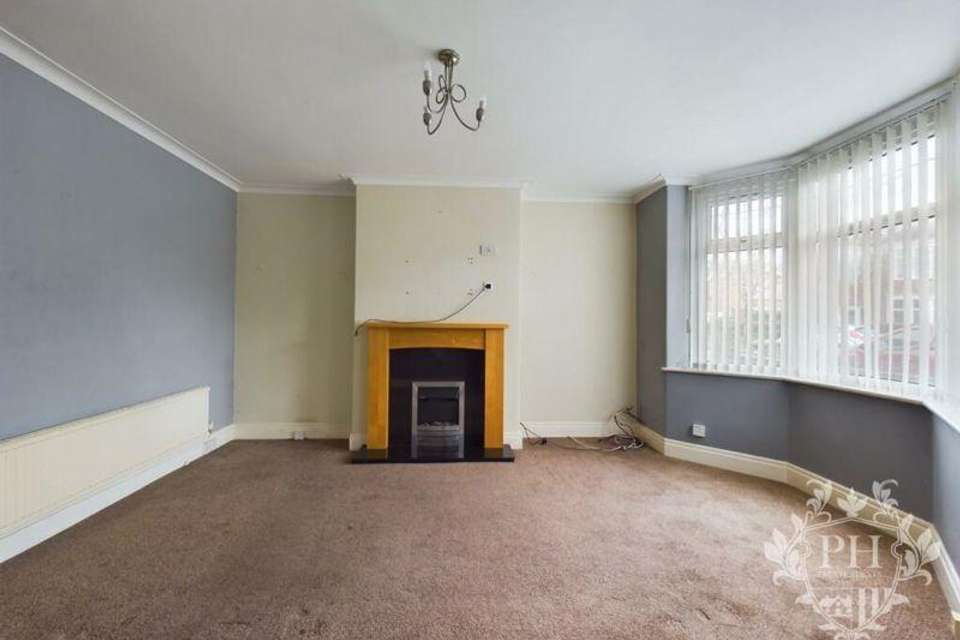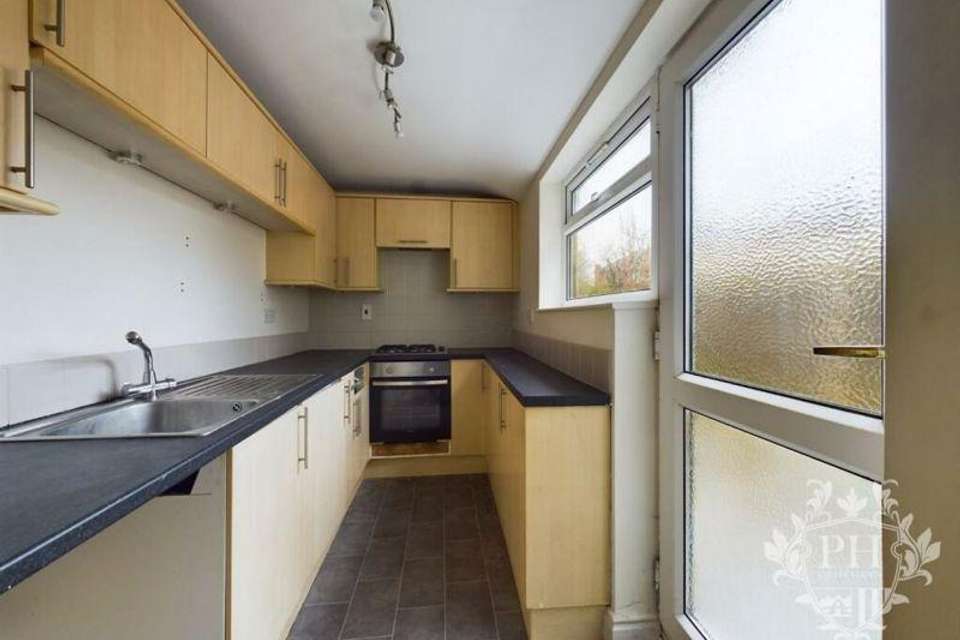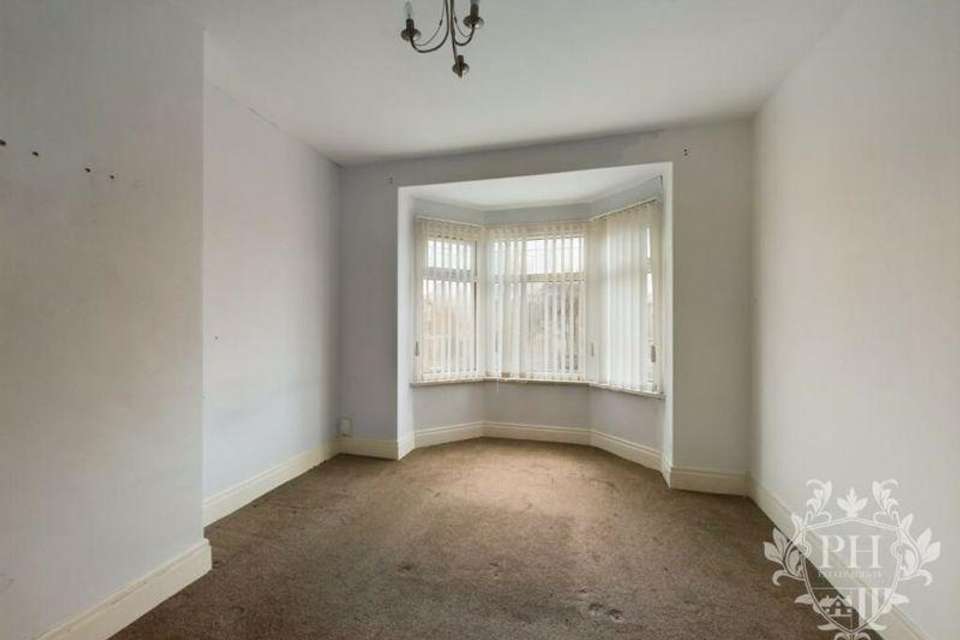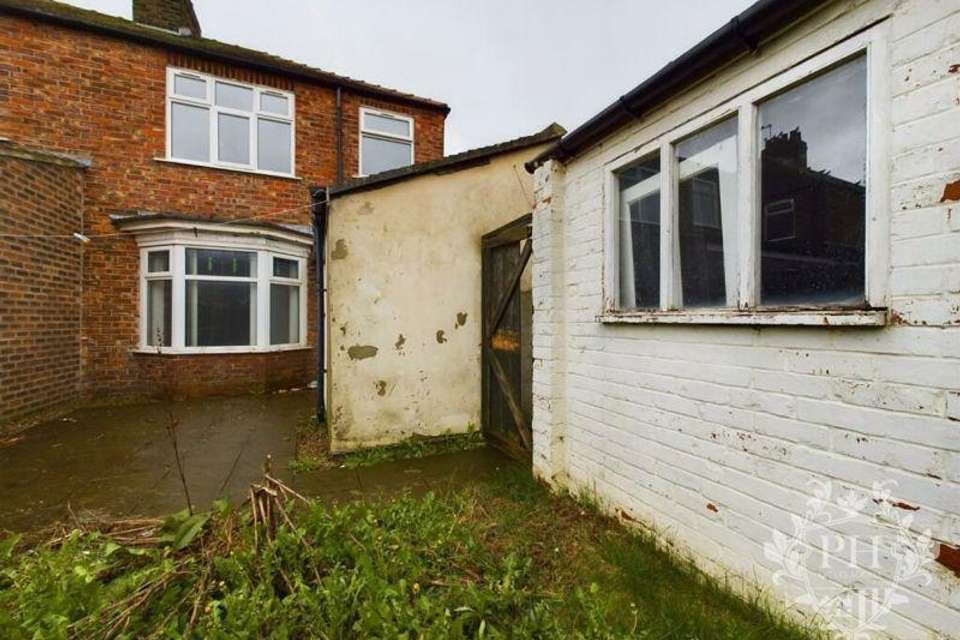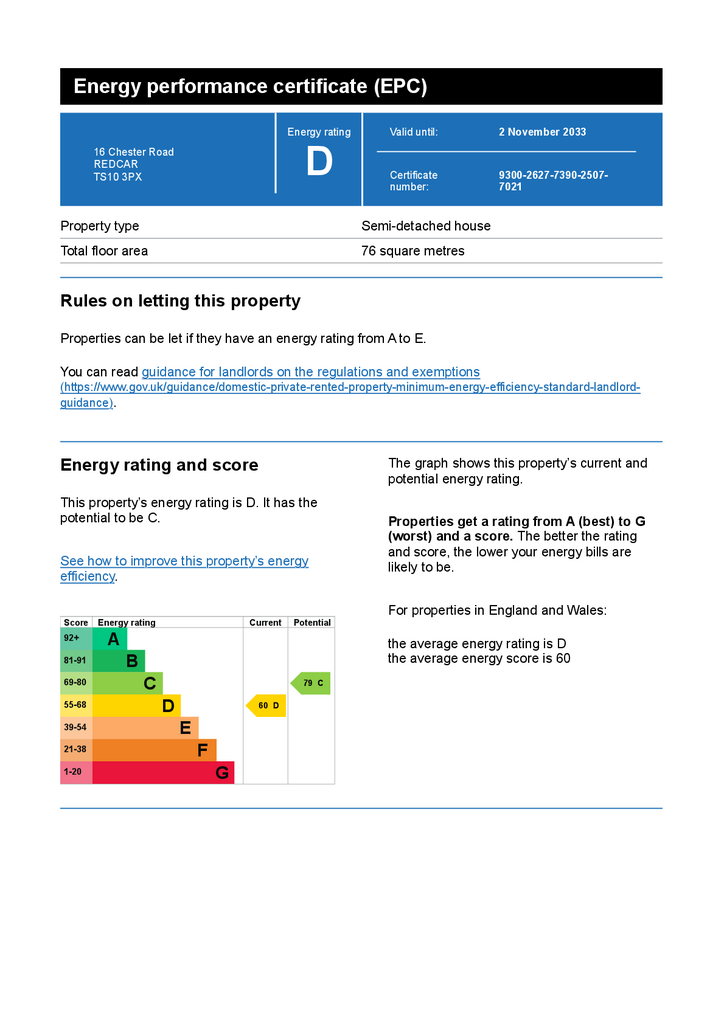3 bedroom semi-detached house for sale
Chester Road, Redcarsemi-detached house
bedrooms
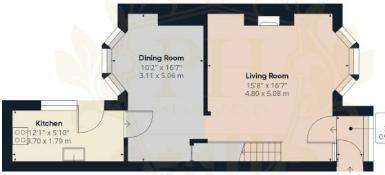
Property photos


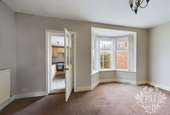

+7
Property description
Stonebridge Shaw is pleased to bring to the market this, FORWARD CHAIN FREE, three bedroom semi detached home in the area of Redcar East.
This home offers a blend of classic charm and POTENTIAL FOR UPDATES, making it an ideal choice for those looking to put their own stamp on a property. With its inviting interior and well-appointed exterior, it presents a wonderful opportunity for comfortable living and potential for growth. Don't miss the chance to make this home yours – contact us today to schedule a viewing and experience its charm first hand.
GROUND FLOOR
Entrance Porch - 0.91m x 1.65m (3' x 5'5) - Step inside this charming home through a welcoming UPVC front door into the spacious entrance porch, bathed in natural light from the double-glazed windows that overlook the front elevation. The porch serves as a warm greeting and a practical space for removing shoes and coats.
Reception Room - 4.78m x 5.05m (15'8 x 16'7) - The reception room, located to the front of the home, is a delightful space with a cosy atmosphere. The centrally located fireplace with its black marble hearth and wooden surround provides a focal point and a source of warmth on chilly evenings. Two large central heating radiators ensure the room stays comfortably toasty. The bay fronted window allows an abundance of sunlight to stream in, creating a bright and inviting environment. This room seamlessly flows into the dining room, perfect for hosting dinner parties or enjoying meals with family and friends.
Dining Room - 3.10m x 5.05m (10'2 x 16'7) - The dining room is a generous space that overlooks the rear of the property. It features a central heating radiator and carpet underfoot, creating a cosy and inviting atmosphere for meals and conversations. Large windows provide views of the outdoor space, bringing the beauty of the garden indoors.
Kitchen - 3.68m x 1.78m (12'1 x 5'10) - The kitchen, located to the rear of the home, is in need of some updates but offers good potential. It currently features a wooden kitchen base and wall units, a stainless steel sink, and an integrated oven. The space could be transformed with some modern upgrades to create a more functional and stylish cooking area. A window to the side elevation and a uPVC door lead out to the rear garden.
FIRST FLOOR
Landing - 2.41m x 0.84m (7'11 x 2'9) - The landing, carpeted for comfort, serves as a central hub connecting all the rooms on the main level. It offers access to three bedrooms, a bathroom, and a hatch to the loft space above. A frosted window to the side elevation allows natural light to filter in, adding a touch of brightness.
Bedroom One - 4.11m x 3.18m (13'6 x 10'5) - Bedroom one, located to the front of the home, is a generously sized room with a bay fronted window that fills the space with warm morning light. A central heating radiator ensures a cosy atmosphere
Bedroom Two - 3.35m x 3.18m (11' x 10'5) - Bedroom two, located to the rear of the home, offers views of the garden through its uPVC windows. This room also features a central heating radiator, providing a comfortable environment.
Bedroom Three - 2.24m x 1.73m (7'4 x 5'8) - The smallest bedroom, bedroom three, is located to the front of the home and provides a practical space for a child's room, home office, or hobby area. It includes a central heating radiator and a window overlooking the street, allowing for natural light and a touch of outdoor scenery.
Family Bathroom - 1.80m x 1.70m (5'11 x 5'7) - The family bathroom, also in need of some updates, features a three-piece suite including a toilet, basin, and bath. A central heating radiator and frosted window to the rear elevation provide comfort and privacy. The room has good potential to be transformed into a more modern and relaxing space.
External - The exterior of this home presents a well-appointed facade. A driveway leads up to a detached garage, providing ample parking and storage space. To the rear, a paved patio area is perfect for outdoor dining or relaxing in the sunshine. The rest of the garden is laid to lawn, offering a low-maintenance and inviting outdoor space. Fencing encloses the garden, providing privacy and security.
Note from the team at Stonebridge Shaw
We always aim to ensure our properties are displayed accurately with the photos, virtual tour, floor plans and descriptions provided. However these are intended as a guide and purchasers must satisfy themselves by viewing the property in person.
Council Tax Band: B
This home offers a blend of classic charm and POTENTIAL FOR UPDATES, making it an ideal choice for those looking to put their own stamp on a property. With its inviting interior and well-appointed exterior, it presents a wonderful opportunity for comfortable living and potential for growth. Don't miss the chance to make this home yours – contact us today to schedule a viewing and experience its charm first hand.
GROUND FLOOR
Entrance Porch - 0.91m x 1.65m (3' x 5'5) - Step inside this charming home through a welcoming UPVC front door into the spacious entrance porch, bathed in natural light from the double-glazed windows that overlook the front elevation. The porch serves as a warm greeting and a practical space for removing shoes and coats.
Reception Room - 4.78m x 5.05m (15'8 x 16'7) - The reception room, located to the front of the home, is a delightful space with a cosy atmosphere. The centrally located fireplace with its black marble hearth and wooden surround provides a focal point and a source of warmth on chilly evenings. Two large central heating radiators ensure the room stays comfortably toasty. The bay fronted window allows an abundance of sunlight to stream in, creating a bright and inviting environment. This room seamlessly flows into the dining room, perfect for hosting dinner parties or enjoying meals with family and friends.
Dining Room - 3.10m x 5.05m (10'2 x 16'7) - The dining room is a generous space that overlooks the rear of the property. It features a central heating radiator and carpet underfoot, creating a cosy and inviting atmosphere for meals and conversations. Large windows provide views of the outdoor space, bringing the beauty of the garden indoors.
Kitchen - 3.68m x 1.78m (12'1 x 5'10) - The kitchen, located to the rear of the home, is in need of some updates but offers good potential. It currently features a wooden kitchen base and wall units, a stainless steel sink, and an integrated oven. The space could be transformed with some modern upgrades to create a more functional and stylish cooking area. A window to the side elevation and a uPVC door lead out to the rear garden.
FIRST FLOOR
Landing - 2.41m x 0.84m (7'11 x 2'9) - The landing, carpeted for comfort, serves as a central hub connecting all the rooms on the main level. It offers access to three bedrooms, a bathroom, and a hatch to the loft space above. A frosted window to the side elevation allows natural light to filter in, adding a touch of brightness.
Bedroom One - 4.11m x 3.18m (13'6 x 10'5) - Bedroom one, located to the front of the home, is a generously sized room with a bay fronted window that fills the space with warm morning light. A central heating radiator ensures a cosy atmosphere
Bedroom Two - 3.35m x 3.18m (11' x 10'5) - Bedroom two, located to the rear of the home, offers views of the garden through its uPVC windows. This room also features a central heating radiator, providing a comfortable environment.
Bedroom Three - 2.24m x 1.73m (7'4 x 5'8) - The smallest bedroom, bedroom three, is located to the front of the home and provides a practical space for a child's room, home office, or hobby area. It includes a central heating radiator and a window overlooking the street, allowing for natural light and a touch of outdoor scenery.
Family Bathroom - 1.80m x 1.70m (5'11 x 5'7) - The family bathroom, also in need of some updates, features a three-piece suite including a toilet, basin, and bath. A central heating radiator and frosted window to the rear elevation provide comfort and privacy. The room has good potential to be transformed into a more modern and relaxing space.
External - The exterior of this home presents a well-appointed facade. A driveway leads up to a detached garage, providing ample parking and storage space. To the rear, a paved patio area is perfect for outdoor dining or relaxing in the sunshine. The rest of the garden is laid to lawn, offering a low-maintenance and inviting outdoor space. Fencing encloses the garden, providing privacy and security.
Note from the team at Stonebridge Shaw
We always aim to ensure our properties are displayed accurately with the photos, virtual tour, floor plans and descriptions provided. However these are intended as a guide and purchasers must satisfy themselves by viewing the property in person.
Council Tax Band: B
Interested in this property?
Council tax
First listed
4 weeks agoEnergy Performance Certificate
Chester Road, Redcar
Marketed by
Stonebridge Shaw - Bristol 32 High Street Portishead BS20 6ENPlacebuzz mortgage repayment calculator
Monthly repayment
The Est. Mortgage is for a 25 years repayment mortgage based on a 10% deposit and a 5.5% annual interest. It is only intended as a guide. Make sure you obtain accurate figures from your lender before committing to any mortgage. Your home may be repossessed if you do not keep up repayments on a mortgage.
Chester Road, Redcar - Streetview
DISCLAIMER: Property descriptions and related information displayed on this page are marketing materials provided by Stonebridge Shaw - Bristol. Placebuzz does not warrant or accept any responsibility for the accuracy or completeness of the property descriptions or related information provided here and they do not constitute property particulars. Please contact Stonebridge Shaw - Bristol for full details and further information.


