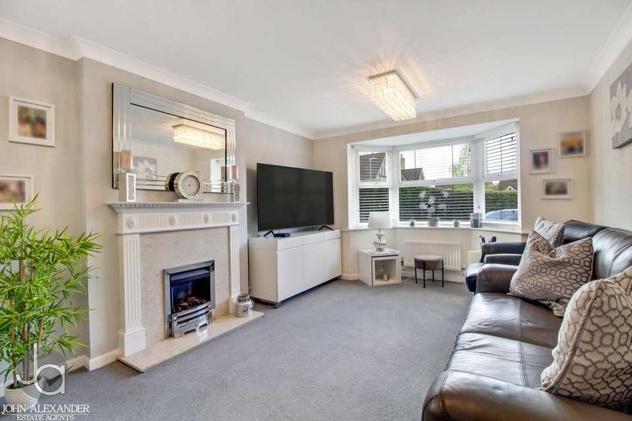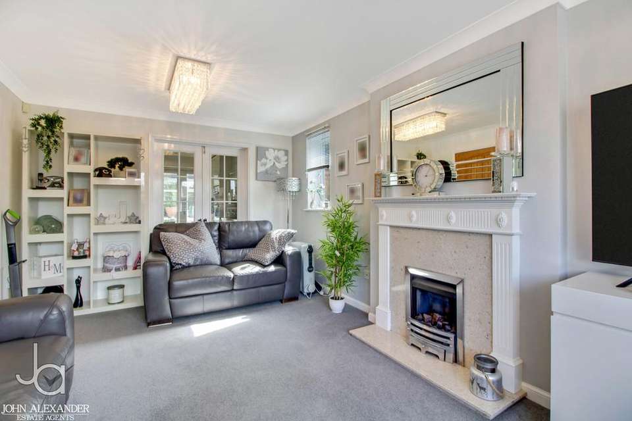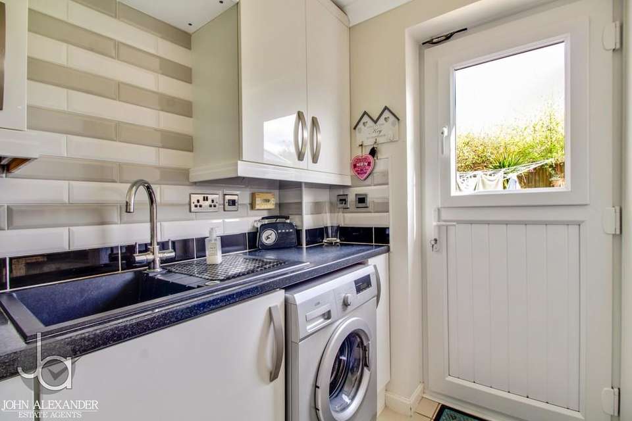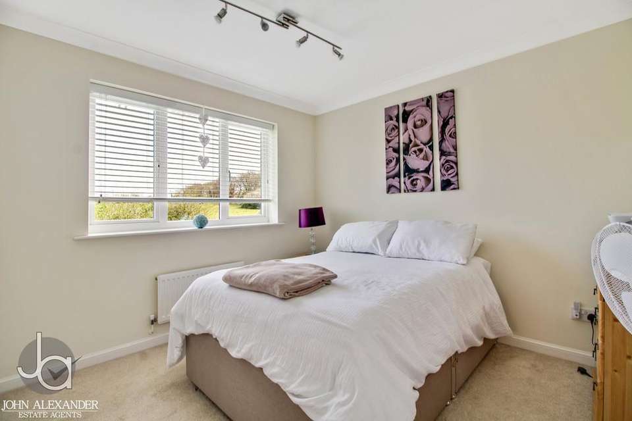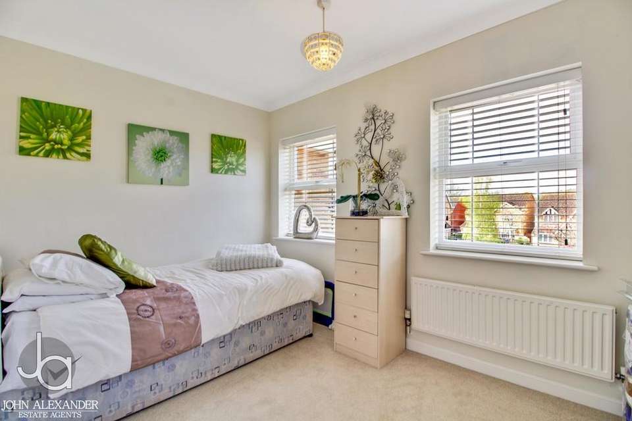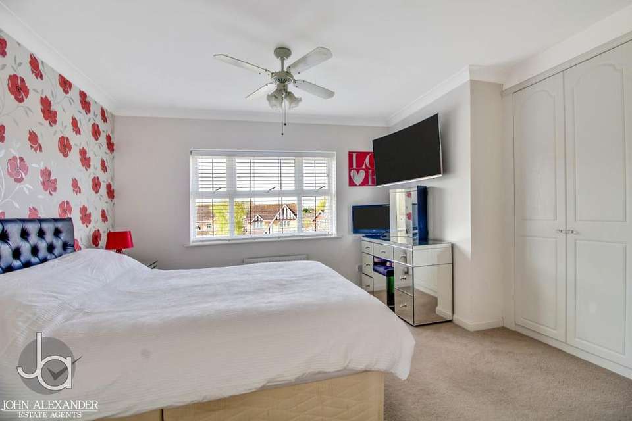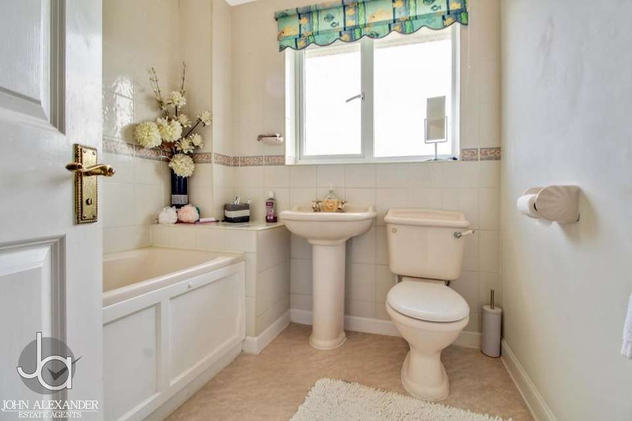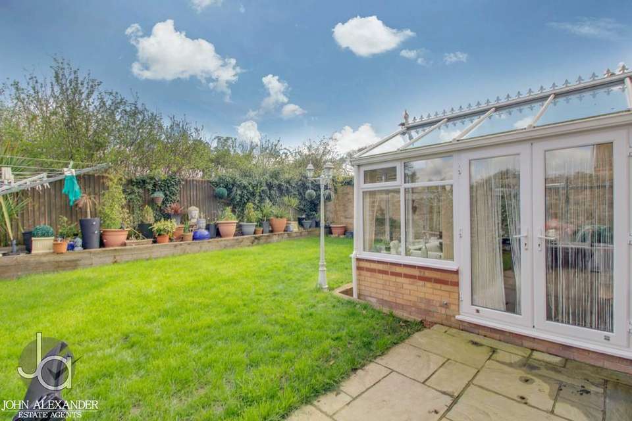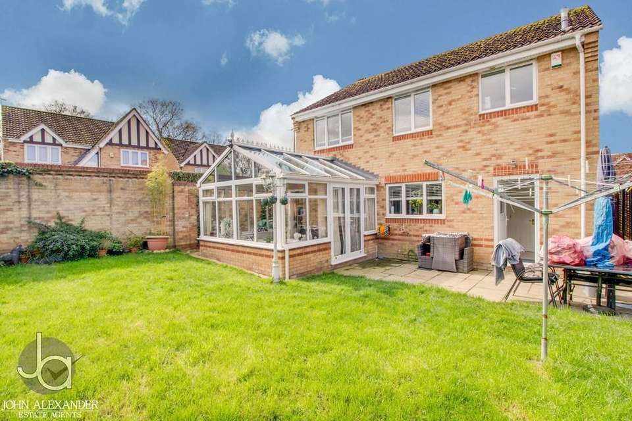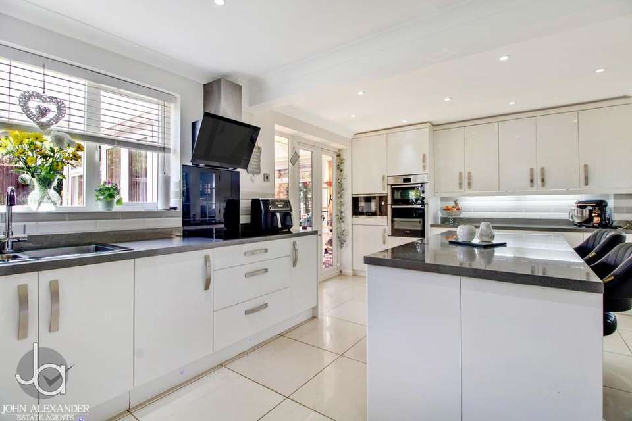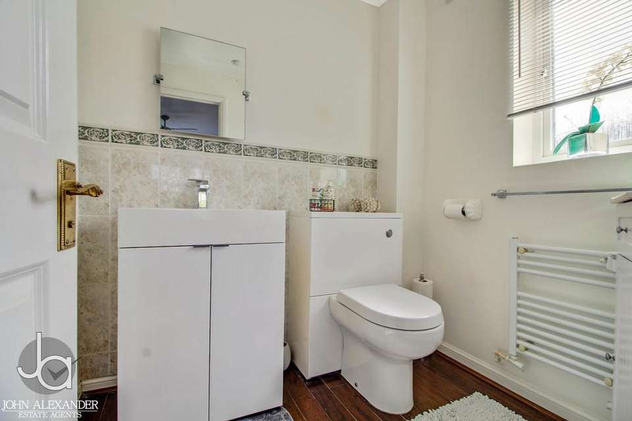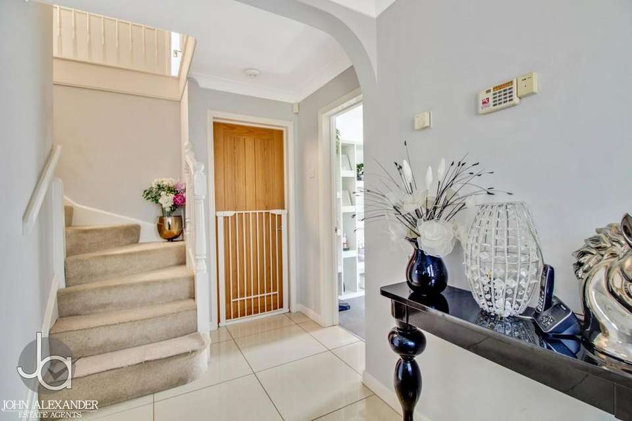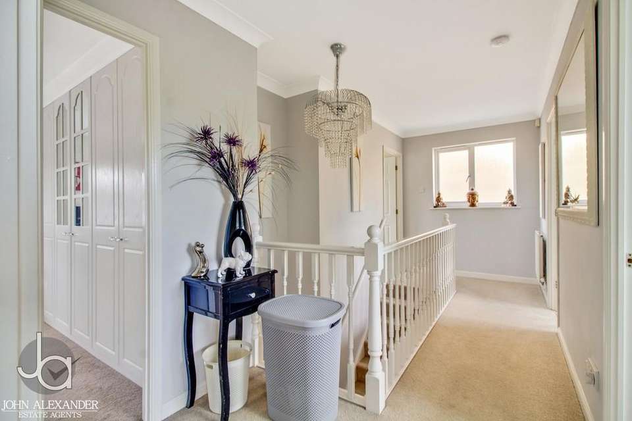4 bedroom detached house for sale
Blackthorn Way, Tolleshunt Knightsdetached house
bedrooms
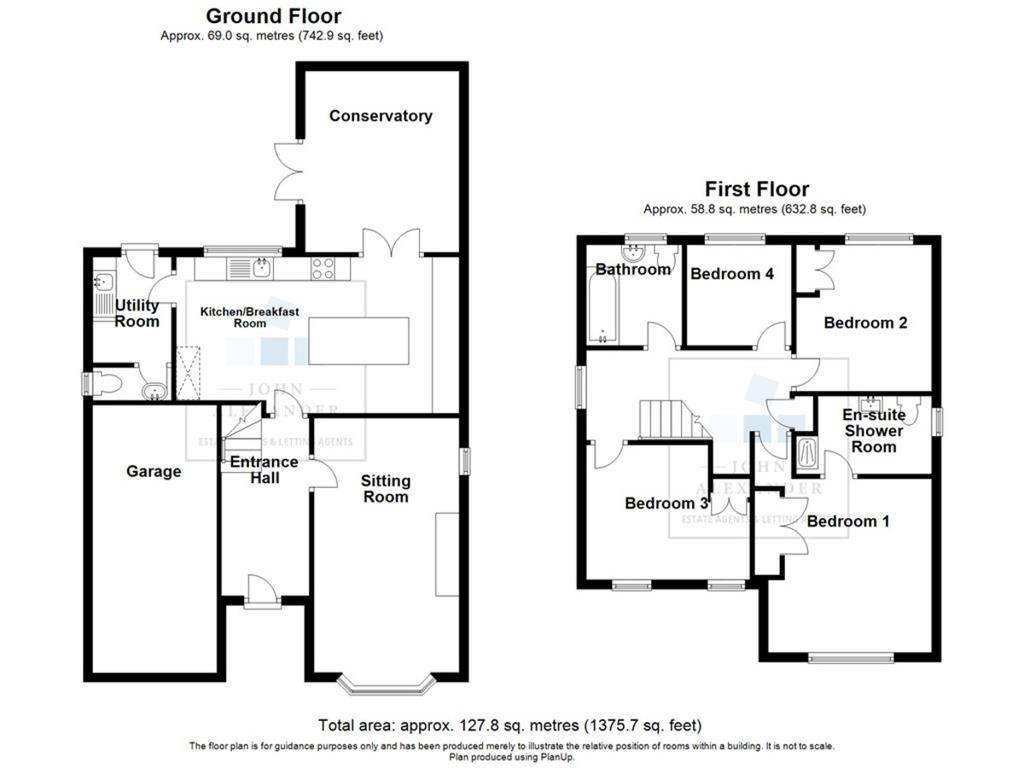
Property photos

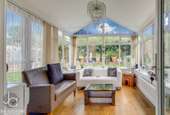
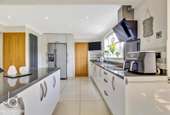
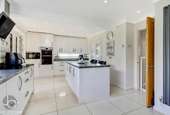
+14
Property description
OVERVIEW *GUIDE PRICE £500,000-£525,000*NO ONWARD CHAIN. We are delighted to offer this well presented Four bedroom detached family home benefiting from En-Suite shower room to master bedroom, beautifully fitted kitchen/breakfast room with garden to rear. Enclosed private garden backing onto paddocks. There is a garage with ample parking.
ENTRANCE PORCH Door leading too;
ENTRANCE HALL Tiled flooring, radiator, stairs to first floor, alarm system.
LOUNGE 18' 11" x 10' 4" (5.77m x 3.15m) Leaded light double glazed bay window to front, French doors to rear accessing the kitchen, two radiators, living flame coal effect gas fire with surround.
KITCHEN/BREAKFAST ROOM 20' 0" x 11' 1" (6.1m x 3.38m) Open plan room comprising of stainless steal one and a half bowl single drainer sink unit with cupboards under, matching base and eye level cupboards, work surfaces, integrated 'Bosch appliances' including double oven, microwave oven, hob and extractor fan, centre island with breakfast bar and cupboard space below, plinth LED lighting, under cupboard lighting, space for American fridge freezer, tall standing feature radiator, tiled flooring, down lighters to ceiling, double glazed window and French doors to rear.
GARDEN ROOM 12' 8" x 9' 7" (3.86m x 2.92m) Double glazed windows surround with French doors to garden, insulated pitched ceiling, radiator.
UTILITY ROOM 6' 9" x 5' 6" (2.06m x 1.68m) Single bowl and drainer sink unit with cupboards under, matching base and eye level cupboards, space for washing machine, wall mounted gas boiler, radiator, double glazed door to garden, door to cloakroom.
CLOAKROOM Low level WC, hand wash basin. Obscure glazed window to side. Tiled flooring. Radiator.
LANDING Obscure glazed window to side. Airing cupboard. Loft access.
MASTER BEDROOM ONE 12' 5" x 12' 3" (3.78m x 3.73m) Leaded light double glazed window to front, radiator, fitted wardrobes to one wall.
EN-SUITE SHOWER ROOM Tiled shower cubicle, wash basin, low level WC, heated towel rail, down lighters to ceiling, extractor fan, obscure double window to side.
BEDROOM TWO 11' 7" x 9' 6" (3.53m x 2.9m) Leaded light double glazed window to front, radiator, double wardrobe.
BEDROOM THREE 10' 3" x 9' 6" (3.12m x 2.9m) Double glazed window to rear, radiator, double wardrobe.
BEDROOM FOUR 7' 4" x 7' 1" (2.24m x 2.16m) Double glazed window to rear, radiator, double wardrobe.
BATHROOM Fully tiled walls. Suite comprising bath with shower attachment, low level WC and pedestal hand wash basin. obscure double glazed window to rear.
FRONT GARDEN Block paved driveway providing parking for several vehicles. Mature hedging to boundaries. Timber gates either side of property providing access to rear garden.
REAR GARDEN Commencing with a good size patio and leading onto lawn area. Raised flower beds housing an array of plants and shrubs. Decked seating area. External lighting and tap. Timber fencing. Backing onto Paddocks.
GARAGE Integral garage with up and over door. Power and light connected.
ENTRANCE PORCH Door leading too;
ENTRANCE HALL Tiled flooring, radiator, stairs to first floor, alarm system.
LOUNGE 18' 11" x 10' 4" (5.77m x 3.15m) Leaded light double glazed bay window to front, French doors to rear accessing the kitchen, two radiators, living flame coal effect gas fire with surround.
KITCHEN/BREAKFAST ROOM 20' 0" x 11' 1" (6.1m x 3.38m) Open plan room comprising of stainless steal one and a half bowl single drainer sink unit with cupboards under, matching base and eye level cupboards, work surfaces, integrated 'Bosch appliances' including double oven, microwave oven, hob and extractor fan, centre island with breakfast bar and cupboard space below, plinth LED lighting, under cupboard lighting, space for American fridge freezer, tall standing feature radiator, tiled flooring, down lighters to ceiling, double glazed window and French doors to rear.
GARDEN ROOM 12' 8" x 9' 7" (3.86m x 2.92m) Double glazed windows surround with French doors to garden, insulated pitched ceiling, radiator.
UTILITY ROOM 6' 9" x 5' 6" (2.06m x 1.68m) Single bowl and drainer sink unit with cupboards under, matching base and eye level cupboards, space for washing machine, wall mounted gas boiler, radiator, double glazed door to garden, door to cloakroom.
CLOAKROOM Low level WC, hand wash basin. Obscure glazed window to side. Tiled flooring. Radiator.
LANDING Obscure glazed window to side. Airing cupboard. Loft access.
MASTER BEDROOM ONE 12' 5" x 12' 3" (3.78m x 3.73m) Leaded light double glazed window to front, radiator, fitted wardrobes to one wall.
EN-SUITE SHOWER ROOM Tiled shower cubicle, wash basin, low level WC, heated towel rail, down lighters to ceiling, extractor fan, obscure double window to side.
BEDROOM TWO 11' 7" x 9' 6" (3.53m x 2.9m) Leaded light double glazed window to front, radiator, double wardrobe.
BEDROOM THREE 10' 3" x 9' 6" (3.12m x 2.9m) Double glazed window to rear, radiator, double wardrobe.
BEDROOM FOUR 7' 4" x 7' 1" (2.24m x 2.16m) Double glazed window to rear, radiator, double wardrobe.
BATHROOM Fully tiled walls. Suite comprising bath with shower attachment, low level WC and pedestal hand wash basin. obscure double glazed window to rear.
FRONT GARDEN Block paved driveway providing parking for several vehicles. Mature hedging to boundaries. Timber gates either side of property providing access to rear garden.
REAR GARDEN Commencing with a good size patio and leading onto lawn area. Raised flower beds housing an array of plants and shrubs. Decked seating area. External lighting and tap. Timber fencing. Backing onto Paddocks.
GARAGE Integral garage with up and over door. Power and light connected.
Interested in this property?
Council tax
First listed
Over a month agoBlackthorn Way, Tolleshunt Knights
Marketed by
John Alexander Estate Agents - Tiptree 1 Church Road Tiptree, Colchester CO5 0LGPlacebuzz mortgage repayment calculator
Monthly repayment
The Est. Mortgage is for a 25 years repayment mortgage based on a 10% deposit and a 5.5% annual interest. It is only intended as a guide. Make sure you obtain accurate figures from your lender before committing to any mortgage. Your home may be repossessed if you do not keep up repayments on a mortgage.
Blackthorn Way, Tolleshunt Knights - Streetview
DISCLAIMER: Property descriptions and related information displayed on this page are marketing materials provided by John Alexander Estate Agents - Tiptree. Placebuzz does not warrant or accept any responsibility for the accuracy or completeness of the property descriptions or related information provided here and they do not constitute property particulars. Please contact John Alexander Estate Agents - Tiptree for full details and further information.





