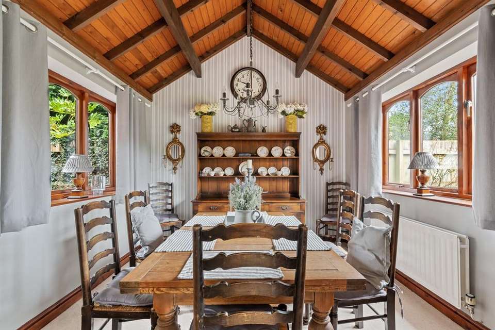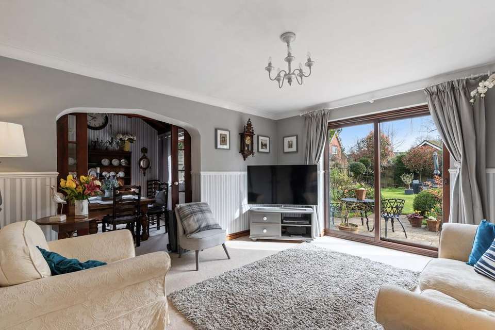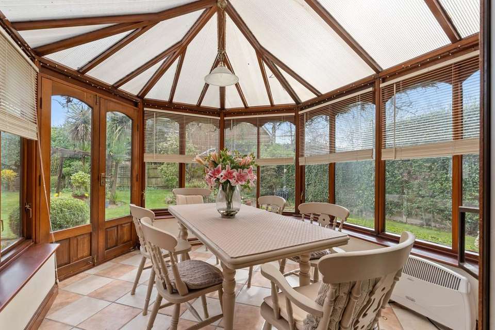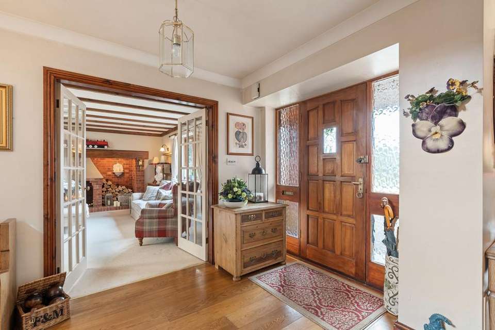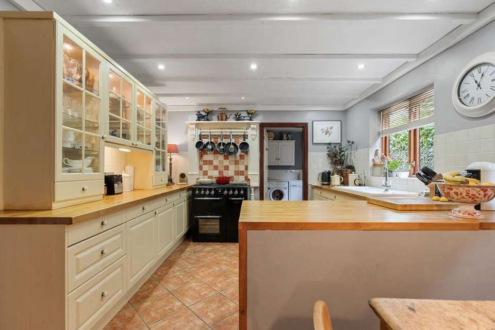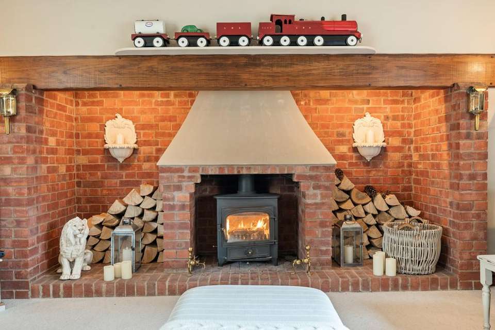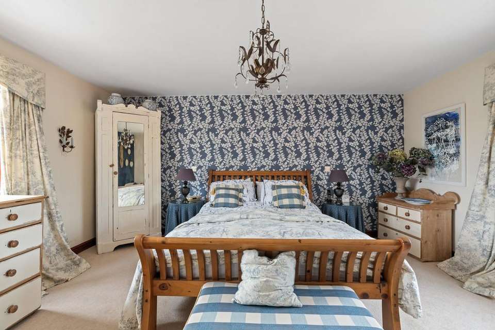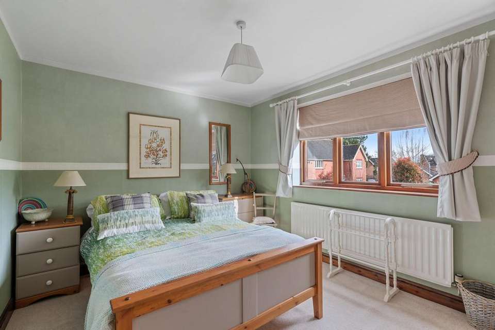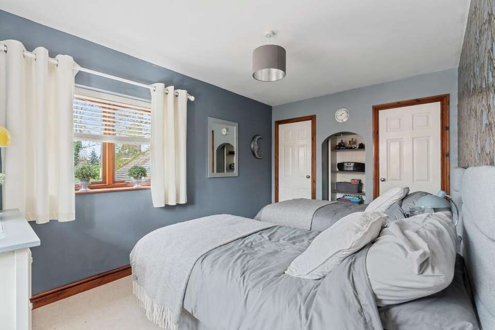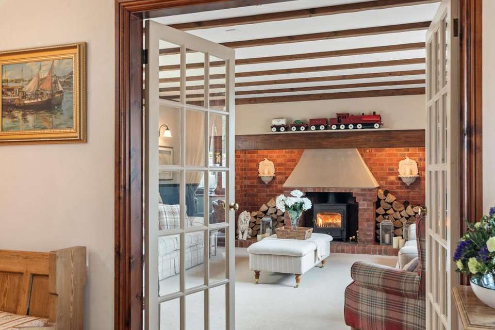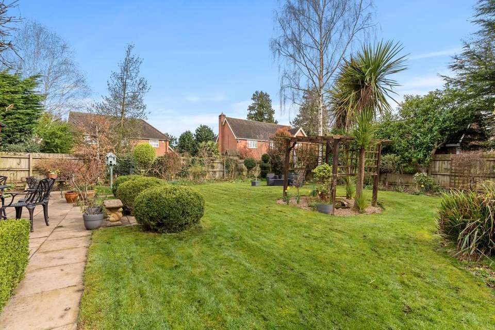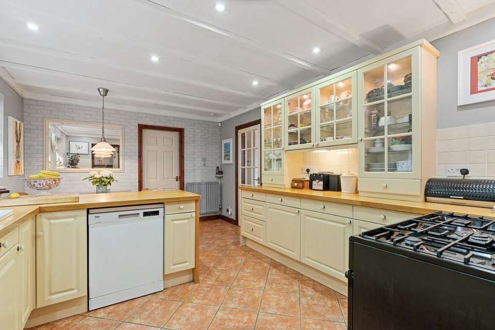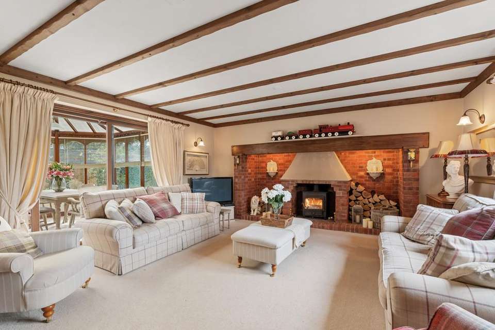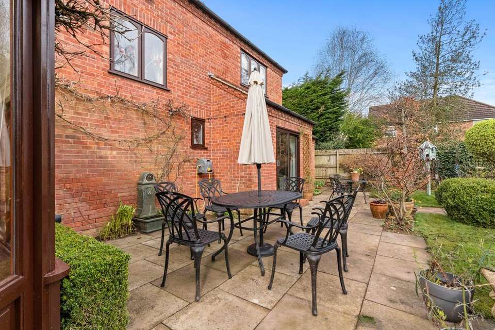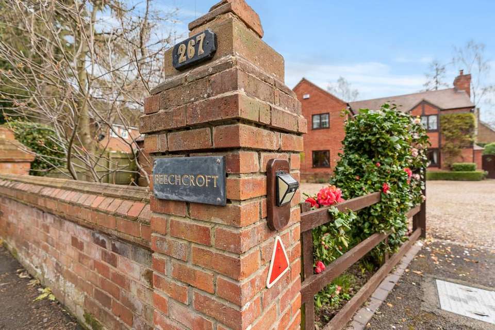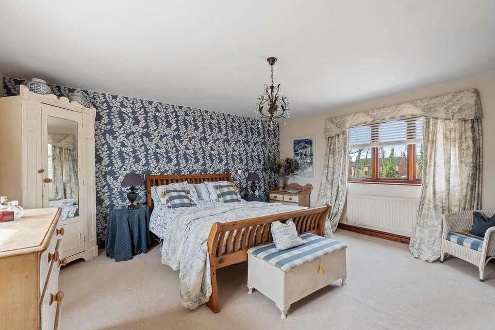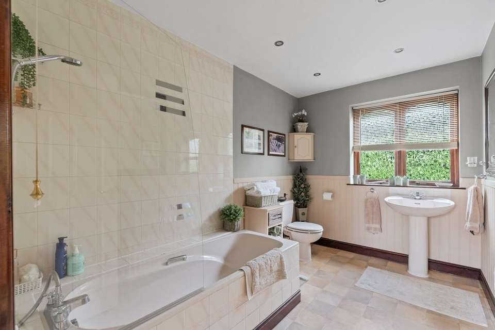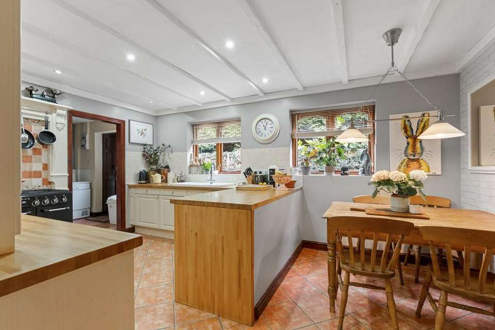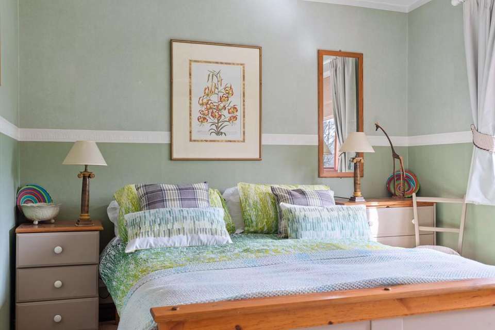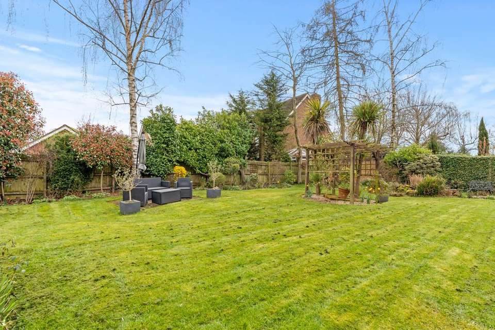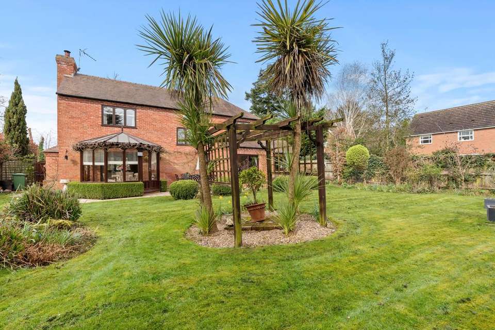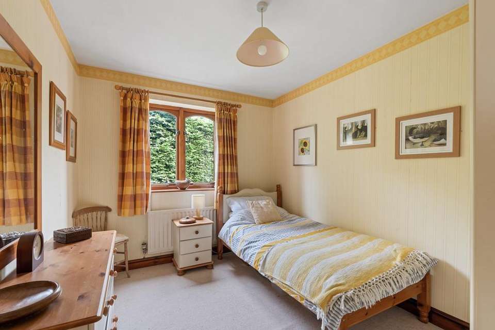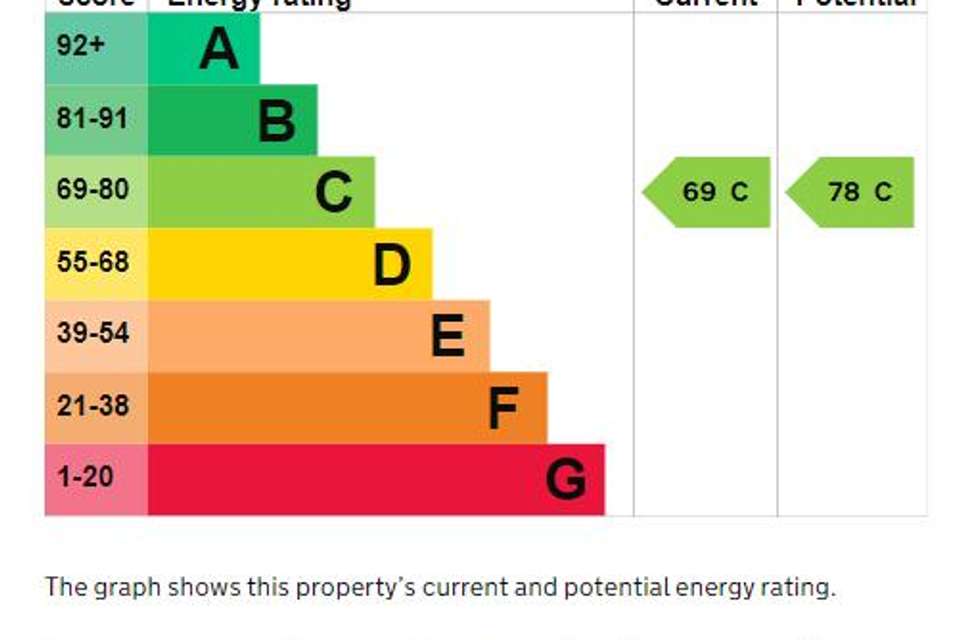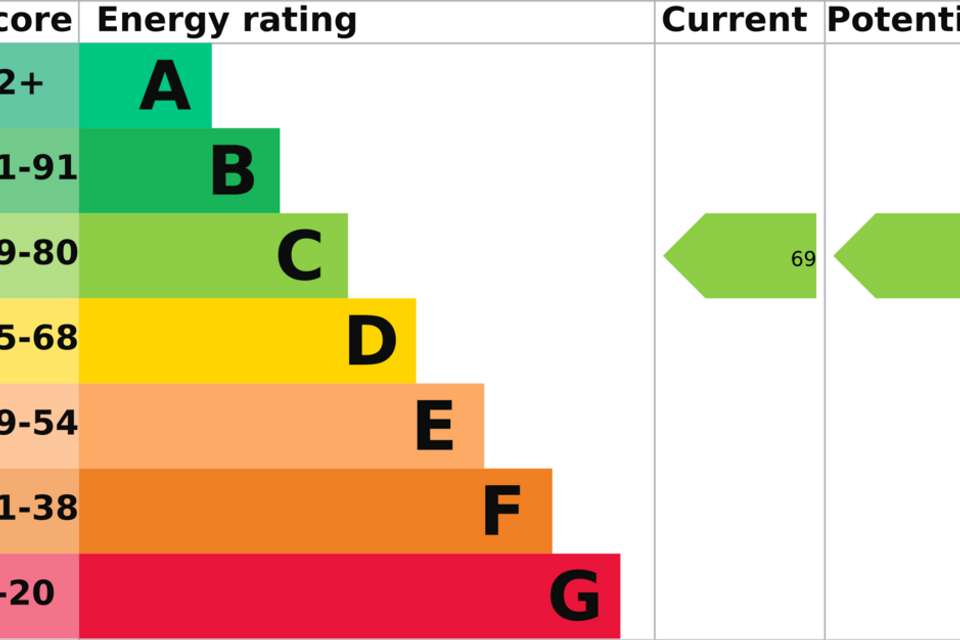4 bedroom detached house for sale
Warwick Road, Kenilworthdetached house
bedrooms
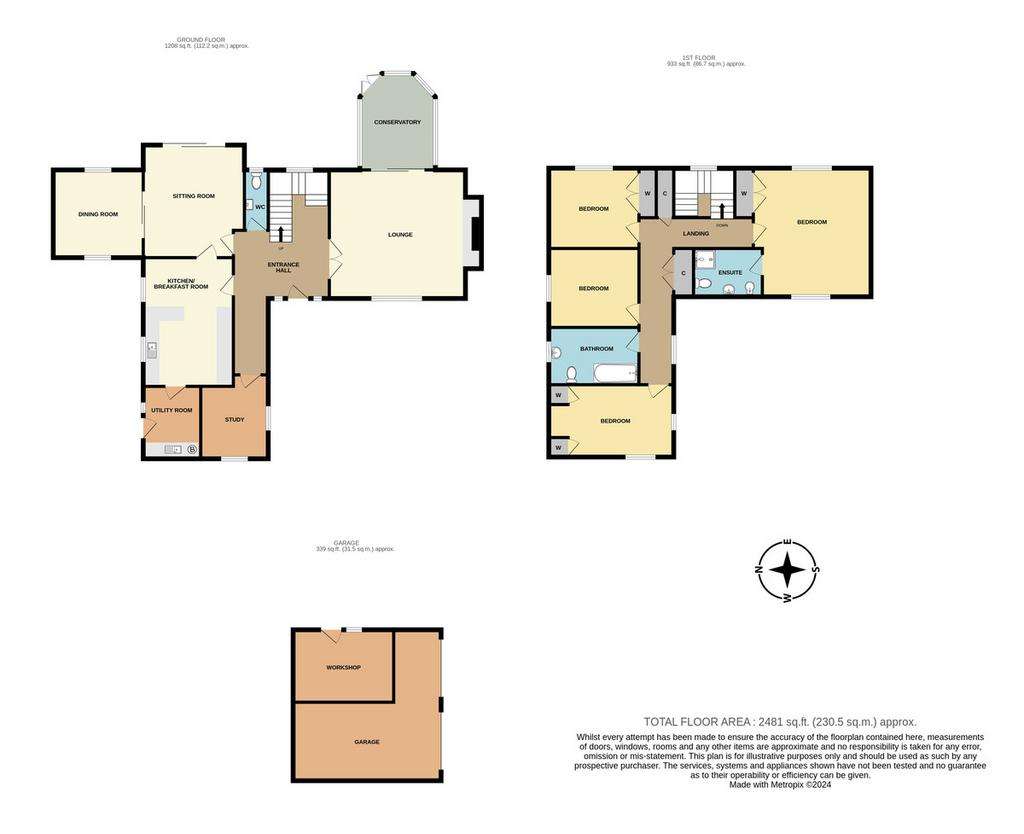
Property photos


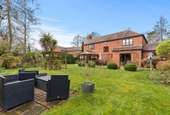
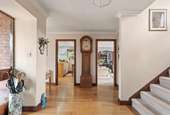
+26
Property description
PROPERTY INFORMATION This delightful home is not only well planned and practical in design but also spacious with light and airy accommodation throughout. As you enter the home you are greeted by the welcoming reception hallway that provides access to the principal ground floor rooms. The lounge is very stylish with a log burner and access to the conservatory. The kitchen/breakfast leads then into the family room/snug which can become more of an open plan design if required. There is a home office too on the ground floor which could become a fifth bedroom if needed. Upstairs is a large landing with plenty of storage space. The master bedroom has dual aspects, built in wardrobes and an en-suite, the remaining bedrooms are all doubles and there is the family bathroom. The garden is a particularly special feature being sunny and having been landscaped to provide colour and year round interest, it is a delight. Finally, there is plenty of parking for several vehicles with a detached double garage, part of one half has been converted to provide a workshop/store room which is really useful.
The location is ideal for those wanting an individual home within a highly regarded residential location. Walking to town or to the Kenilworth cricket club and open countryside is very easy, it is also easy for commuting in and out of town.
DOOR TO
RECEPTION HALL With oak floor, radiator and understairs storage recess.
CLOAKROOM With w.c., and wall mounted wash basin.
STUDY/BEDROOM FIVE 10' 4" x 8' 4" (3.15m x 2.54m) With radiator and dual aspect windows. This is presently the home office/study but can be used as a ground floor bedroom if so desired.
FAMILY ROOM/SNUG 14' 4" x 12' 5" (4.37m x 3.78m) With dado rail, radiator, patio doors providing direct access to the rear garden and sliding doors to:
DINING ROOM 11' 11" x 10' 5" (3.63m x 3.18m) With vaulted ceiling, radiator and dual aspects.
CONSERVATORY 12' 0" x 10' 5" (3.66m x 3.18m) Having tiled floor and French doors leading to the rear garden.
LOUNGE A stylish room with fireplace having an open fire, radiators and direct access to the conservatory.
KITCHEN/BREAKFAST ROOM 15' 9" x 11' 11" (4.8m x 3.63m) Having space for dining table and chairs, tiled floor and extensive range of cupboard and drawer units with solid oak worktops. One and a half bowl enamel sink unit, space and plumbing for dishwasher and Smeg range cooker as fitted.
UTILITY ROOM 8' 8" x 7' 7" (2.64m x 2.31m) Having round edged worktop with stainless steel sink unit, cupboard and drawer units, space and plumbing for washing machine, tumble dryer and further appliance space. Matching wall cupboards, tiled floor, rear entrance door and Alpha gas boiler.
FIRST FLOOR LANDING With access to roof storage space. Radiator and large linen storage cupboard. Further walk in storage cupboard.
MASTER BEDROOM 15' 9" x 14' 6" (4.8m x 4.42m) Having dual aspect views, two radiators, double wardrobe and door to:
EN-SUITE With shower enclosure, pedestal wash basin, bidet, w.c, and radiator.
DOUBLE BEDROOM TWO 11' 1" x 9' 8" (3.38m x 2.95m) Having radiator, built in double wardrobe and rear garden views.
DOUBLE BEDROOM THREE 11' 1" x 8' 5" (3.38m x 2.57m) With radiator.
DOUBLE BEDROOM FOUR 13' 7" x 8' 9" (4.14m x 2.67m) Having dual aspects, radiator, two wardrobes with storage recess inbetween.
FAMILY BATHROOM 11' 1" x 7' 0" (3.38m x 2.13m) Having panelled bath with mixer tap/shower attachment over, w.c., pedestal wash basin, shaver point and complementary tiling.
OUTSIDE
DOUBLE GARAGING
GARAGE ONE 18' 6" x 9' 5" (5.64m x 2.87m) Having up and over door.
GARAGE TWO STORAGE 8' 8" x 5' 9" (2.64m x 1.75m) This provides a log storage area.
GARAGE TWO/WORKSHOP 12' 3" x 9' 0" (3.73m x 2.74m) The second garage which is part of the detached double garage has been split to provide this really useful workshop/store with light, power and side entrance door. The remaining section of this garage provides a log store.
GARDENS The gardens are a special feature to this property being mature and well stocked with a mixed planting scheme that is well established and provides an ideal combination of garden area with lawns plus borders for gardeners and outdoor dining areas for relaxation time.
The location is ideal for those wanting an individual home within a highly regarded residential location. Walking to town or to the Kenilworth cricket club and open countryside is very easy, it is also easy for commuting in and out of town.
DOOR TO
RECEPTION HALL With oak floor, radiator and understairs storage recess.
CLOAKROOM With w.c., and wall mounted wash basin.
STUDY/BEDROOM FIVE 10' 4" x 8' 4" (3.15m x 2.54m) With radiator and dual aspect windows. This is presently the home office/study but can be used as a ground floor bedroom if so desired.
FAMILY ROOM/SNUG 14' 4" x 12' 5" (4.37m x 3.78m) With dado rail, radiator, patio doors providing direct access to the rear garden and sliding doors to:
DINING ROOM 11' 11" x 10' 5" (3.63m x 3.18m) With vaulted ceiling, radiator and dual aspects.
CONSERVATORY 12' 0" x 10' 5" (3.66m x 3.18m) Having tiled floor and French doors leading to the rear garden.
LOUNGE A stylish room with fireplace having an open fire, radiators and direct access to the conservatory.
KITCHEN/BREAKFAST ROOM 15' 9" x 11' 11" (4.8m x 3.63m) Having space for dining table and chairs, tiled floor and extensive range of cupboard and drawer units with solid oak worktops. One and a half bowl enamel sink unit, space and plumbing for dishwasher and Smeg range cooker as fitted.
UTILITY ROOM 8' 8" x 7' 7" (2.64m x 2.31m) Having round edged worktop with stainless steel sink unit, cupboard and drawer units, space and plumbing for washing machine, tumble dryer and further appliance space. Matching wall cupboards, tiled floor, rear entrance door and Alpha gas boiler.
FIRST FLOOR LANDING With access to roof storage space. Radiator and large linen storage cupboard. Further walk in storage cupboard.
MASTER BEDROOM 15' 9" x 14' 6" (4.8m x 4.42m) Having dual aspect views, two radiators, double wardrobe and door to:
EN-SUITE With shower enclosure, pedestal wash basin, bidet, w.c, and radiator.
DOUBLE BEDROOM TWO 11' 1" x 9' 8" (3.38m x 2.95m) Having radiator, built in double wardrobe and rear garden views.
DOUBLE BEDROOM THREE 11' 1" x 8' 5" (3.38m x 2.57m) With radiator.
DOUBLE BEDROOM FOUR 13' 7" x 8' 9" (4.14m x 2.67m) Having dual aspects, radiator, two wardrobes with storage recess inbetween.
FAMILY BATHROOM 11' 1" x 7' 0" (3.38m x 2.13m) Having panelled bath with mixer tap/shower attachment over, w.c., pedestal wash basin, shaver point and complementary tiling.
OUTSIDE
DOUBLE GARAGING
GARAGE ONE 18' 6" x 9' 5" (5.64m x 2.87m) Having up and over door.
GARAGE TWO STORAGE 8' 8" x 5' 9" (2.64m x 1.75m) This provides a log storage area.
GARAGE TWO/WORKSHOP 12' 3" x 9' 0" (3.73m x 2.74m) The second garage which is part of the detached double garage has been split to provide this really useful workshop/store with light, power and side entrance door. The remaining section of this garage provides a log store.
GARDENS The gardens are a special feature to this property being mature and well stocked with a mixed planting scheme that is well established and provides an ideal combination of garden area with lawns plus borders for gardeners and outdoor dining areas for relaxation time.
Interested in this property?
Council tax
First listed
Over a month agoEnergy Performance Certificate
Warwick Road, Kenilworth
Marketed by
Julie Philpot Residential - Coventry Holmes Court House, 29a Bridge Street Kenilworth CV8 1BPPlacebuzz mortgage repayment calculator
Monthly repayment
The Est. Mortgage is for a 25 years repayment mortgage based on a 10% deposit and a 5.5% annual interest. It is only intended as a guide. Make sure you obtain accurate figures from your lender before committing to any mortgage. Your home may be repossessed if you do not keep up repayments on a mortgage.
Warwick Road, Kenilworth - Streetview
DISCLAIMER: Property descriptions and related information displayed on this page are marketing materials provided by Julie Philpot Residential - Coventry. Placebuzz does not warrant or accept any responsibility for the accuracy or completeness of the property descriptions or related information provided here and they do not constitute property particulars. Please contact Julie Philpot Residential - Coventry for full details and further information.


