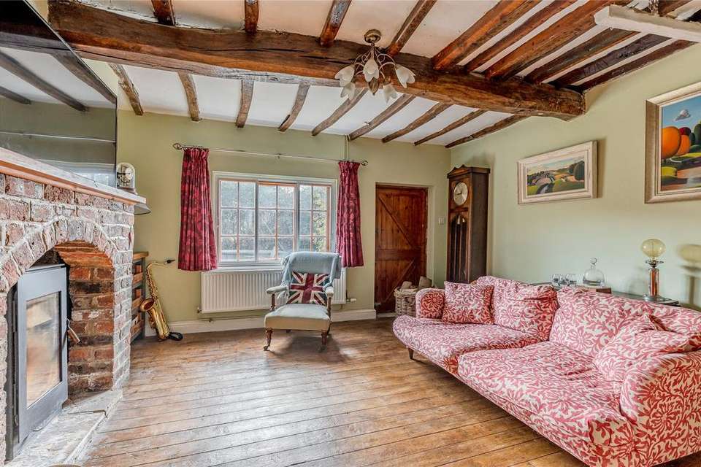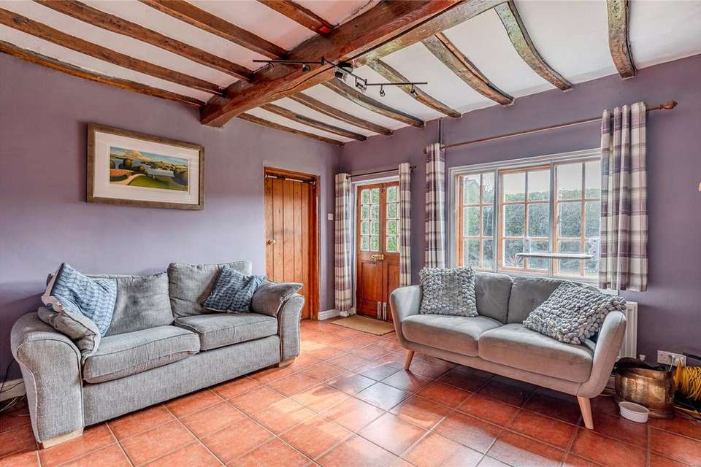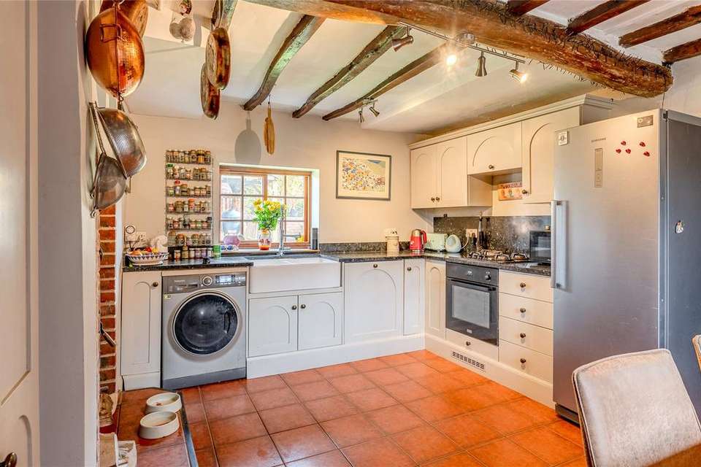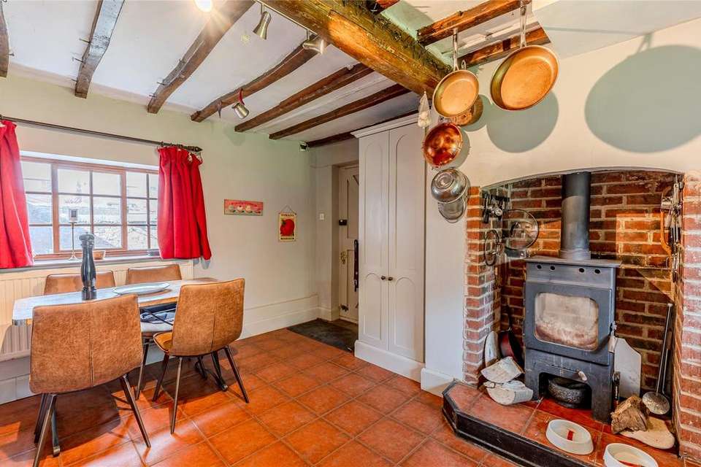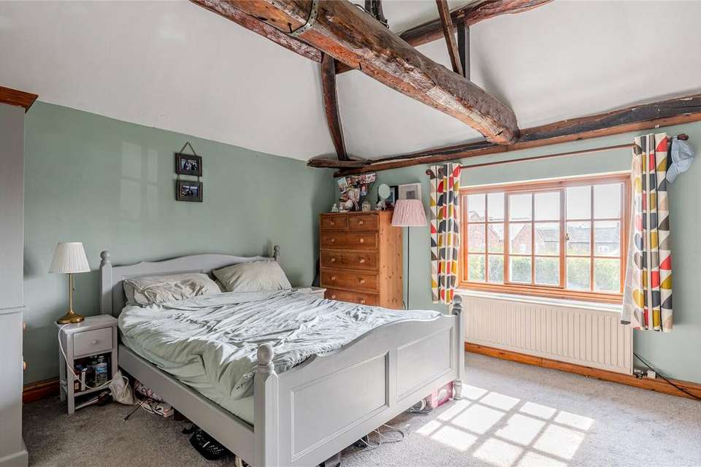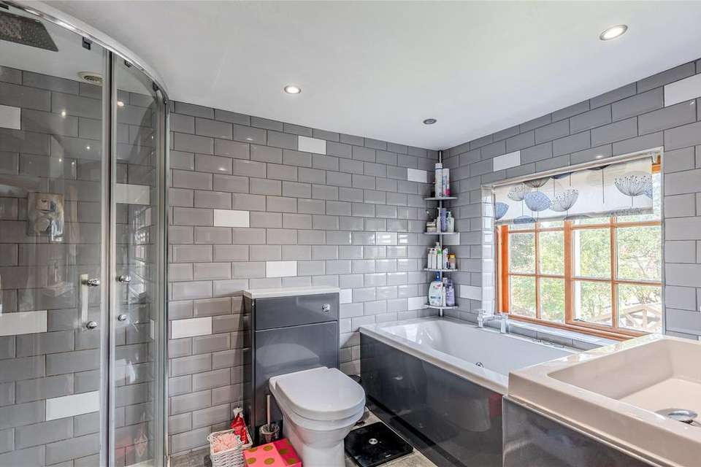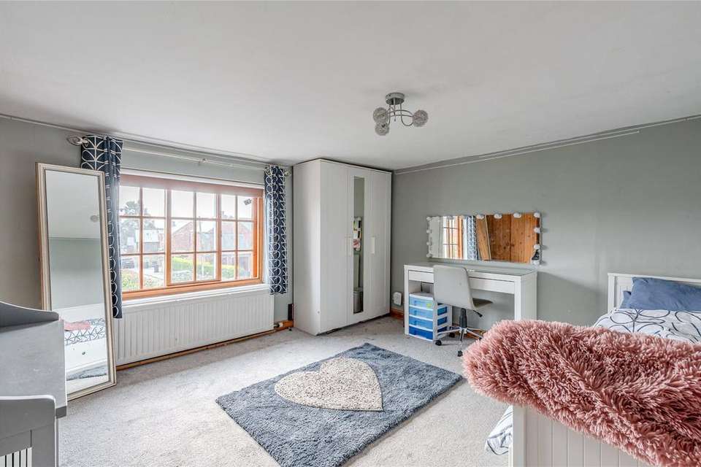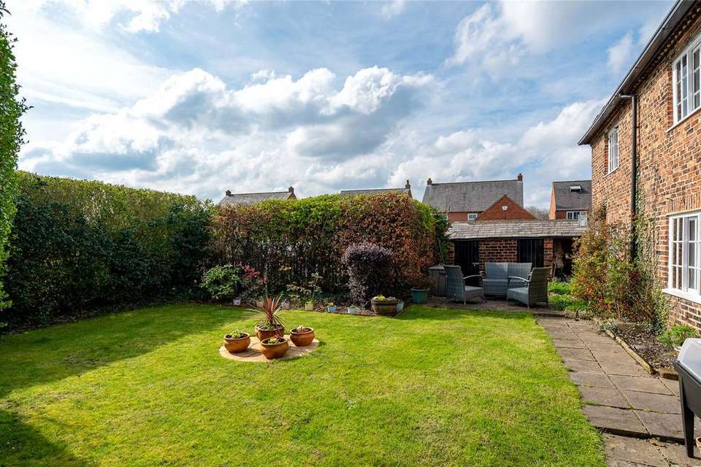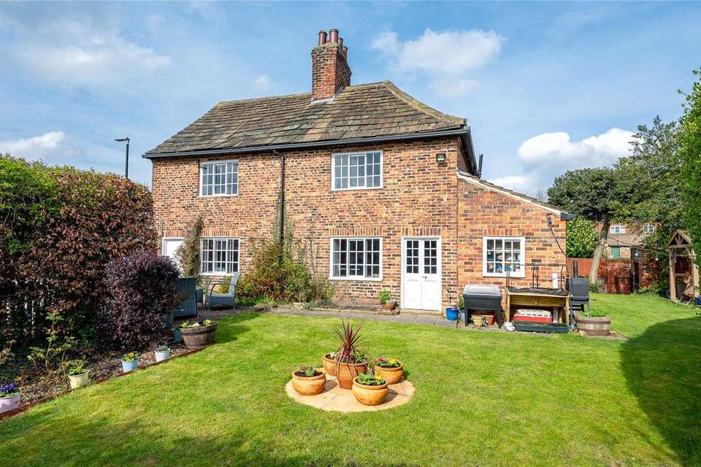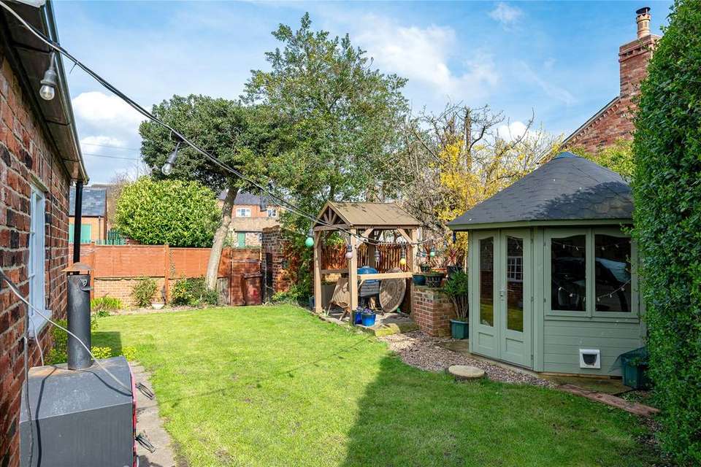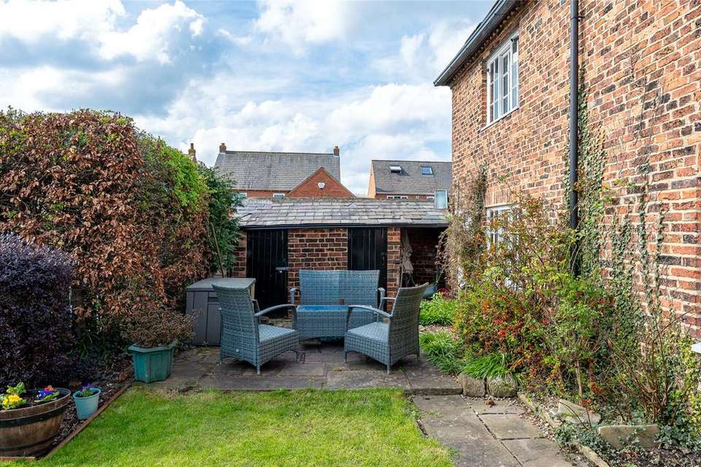4 bedroom detached house for sale
Colton, LS15detached house
bedrooms
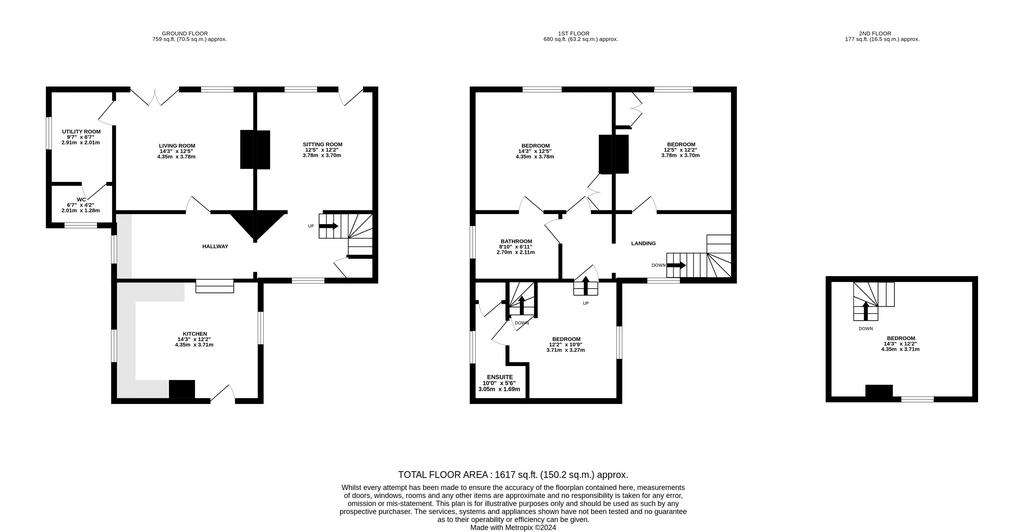
Property photos




+28
Property description
A beautifully presented and most individual period home believed to date back to the early 17th Century. This wonderful Grade ll listed home provides flexible and spacious accommodation throughout, whilst offering beautiful, enclosed gardens.
Holly Tree Cottage offers a beautifully presented and most individual period home which dates to the late 17th Century. This wonderful Grade ll listed home provides flexible and spacious accommodation throughout and extends to approximately 1600 Sqft and retains much of the buildings original character and charm, whilst having the benefit of planning permission for a two-storey rear extension to extend (planning application number 22/00461/FU).
On entering the property, the discerning purchaser is first welcomed by an attractive farmhouse kitchen which displays beautiful timber beams and exposed brick fireplace with inset wood burning stove.
Progressing further into this beautiful home, the period charm begins to unfold. The central hallway provides access to two spacious reception rooms which again feature exposed timber beams and wood burning stoves, whilst offering access to the private rear garden. Further ground floor accommodation includes a useful home study and guest w.c.
From the inner hallway stairs provide access to the first-floor landing which showcases exposed timber beams, whilst offering access to the all the first-floor accommodation. The master bedroom again boasts exposed timber beams and provides a ‘Jack & Jill’ entrance to the modern appointed house bathroom. There are a further two double bedrooms – one of which is serviced by its own en-suite shower room, whilst providing access to an additional guest bedroom via a separate flight of stairs.
The grounds of this home are beautifully maintained and offer landscaped gardens which will appeal to gardening enthusiasts and families alike. A south facing Yorkshire stone patio provides a superb place for outdoor entertaining with mature hedge borders, offering a sensational area for this most wonderful setting to be fully enjoyed. The remaining rear garden is mainly laid to lawn with a variety of trees and mature shrubbery and further offers a detached garden room and septate brick built out house.
This sought-after location is situated within a mile from the wealth of amenities at Crossgates with its numerous shops, banks, restaurants and the shopping centre. There is a local railway station and ease of access to the main arterial roads including the A1/M1 Link Road. Conveniently placed for Temple Newsam house, grounds and golf course, giving access to beautiful walks through the estate grounds and surrounding woods. Also within easy access of Colton Retail Park and the newly developed ‘The Springs’ retails park at Thorpe Park which house several shopping, dining and recreational facilities.
Holly Tree Cottage offers a beautifully presented and most individual period home which dates to the late 17th Century. This wonderful Grade ll listed home provides flexible and spacious accommodation throughout and extends to approximately 1600 Sqft and retains much of the buildings original character and charm, whilst having the benefit of planning permission for a two-storey rear extension to extend (planning application number 22/00461/FU).
On entering the property, the discerning purchaser is first welcomed by an attractive farmhouse kitchen which displays beautiful timber beams and exposed brick fireplace with inset wood burning stove.
Progressing further into this beautiful home, the period charm begins to unfold. The central hallway provides access to two spacious reception rooms which again feature exposed timber beams and wood burning stoves, whilst offering access to the private rear garden. Further ground floor accommodation includes a useful home study and guest w.c.
From the inner hallway stairs provide access to the first-floor landing which showcases exposed timber beams, whilst offering access to the all the first-floor accommodation. The master bedroom again boasts exposed timber beams and provides a ‘Jack & Jill’ entrance to the modern appointed house bathroom. There are a further two double bedrooms – one of which is serviced by its own en-suite shower room, whilst providing access to an additional guest bedroom via a separate flight of stairs.
The grounds of this home are beautifully maintained and offer landscaped gardens which will appeal to gardening enthusiasts and families alike. A south facing Yorkshire stone patio provides a superb place for outdoor entertaining with mature hedge borders, offering a sensational area for this most wonderful setting to be fully enjoyed. The remaining rear garden is mainly laid to lawn with a variety of trees and mature shrubbery and further offers a detached garden room and septate brick built out house.
This sought-after location is situated within a mile from the wealth of amenities at Crossgates with its numerous shops, banks, restaurants and the shopping centre. There is a local railway station and ease of access to the main arterial roads including the A1/M1 Link Road. Conveniently placed for Temple Newsam house, grounds and golf course, giving access to beautiful walks through the estate grounds and surrounding woods. Also within easy access of Colton Retail Park and the newly developed ‘The Springs’ retails park at Thorpe Park which house several shopping, dining and recreational facilities.
Interested in this property?
Council tax
First listed
4 weeks agoEnergy Performance Certificate
Colton, LS15
Marketed by
Furnell Residential - Wetherby The Hayloft Cornmill Lane Bardsey LS17 9EQPlacebuzz mortgage repayment calculator
Monthly repayment
The Est. Mortgage is for a 25 years repayment mortgage based on a 10% deposit and a 5.5% annual interest. It is only intended as a guide. Make sure you obtain accurate figures from your lender before committing to any mortgage. Your home may be repossessed if you do not keep up repayments on a mortgage.
Colton, LS15 - Streetview
DISCLAIMER: Property descriptions and related information displayed on this page are marketing materials provided by Furnell Residential - Wetherby. Placebuzz does not warrant or accept any responsibility for the accuracy or completeness of the property descriptions or related information provided here and they do not constitute property particulars. Please contact Furnell Residential - Wetherby for full details and further information.


