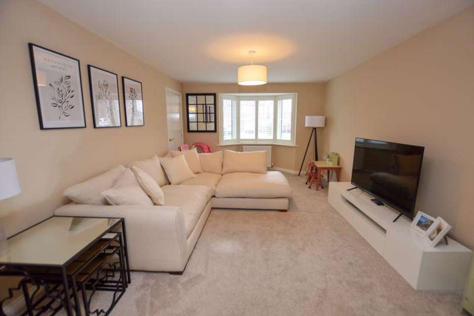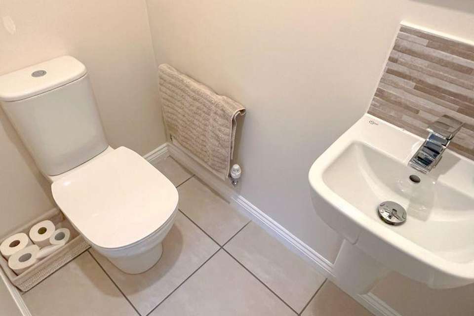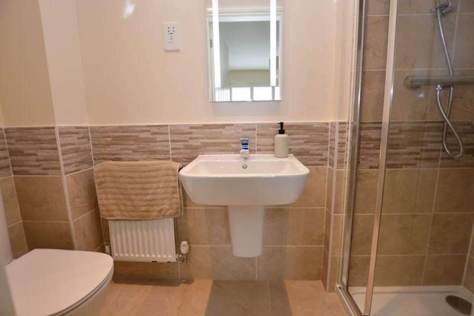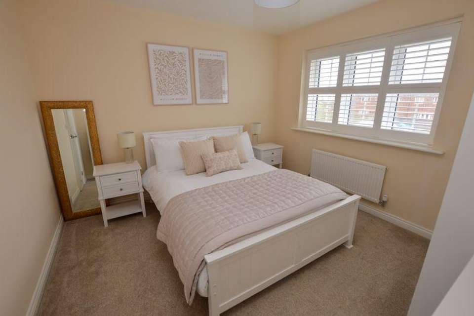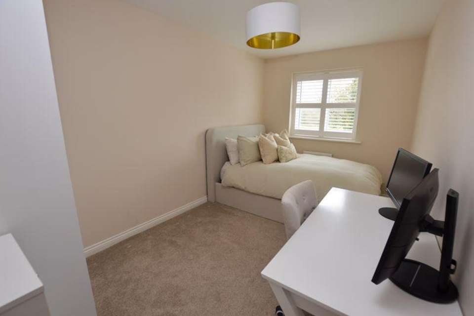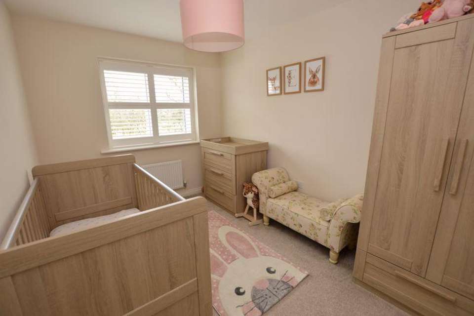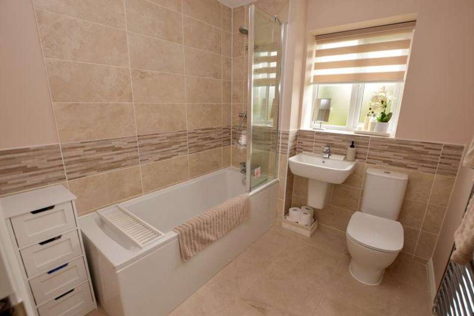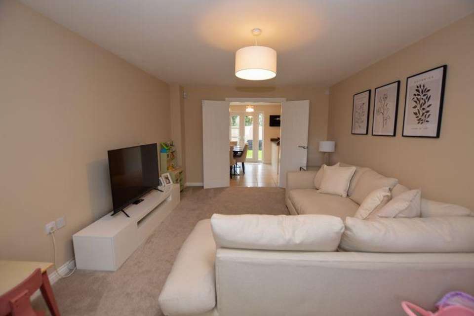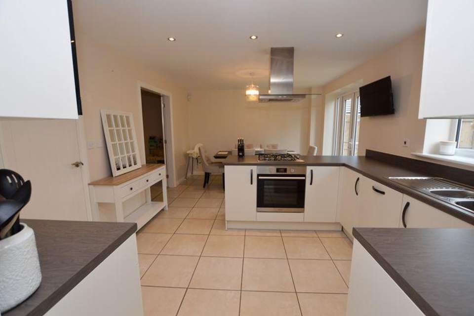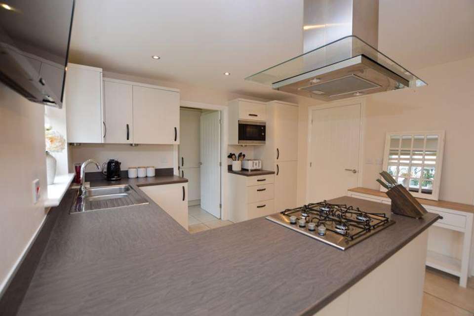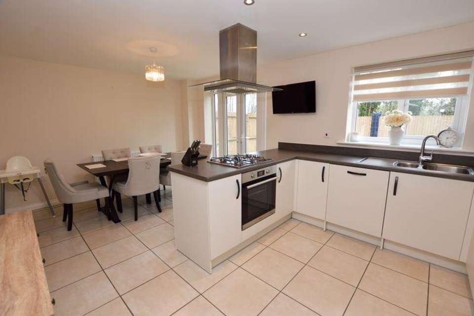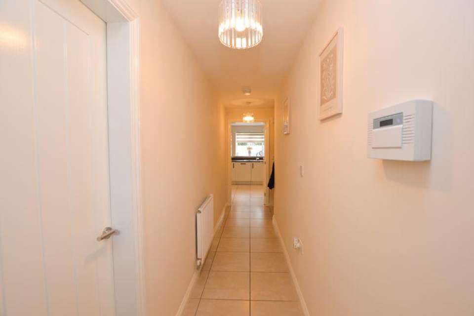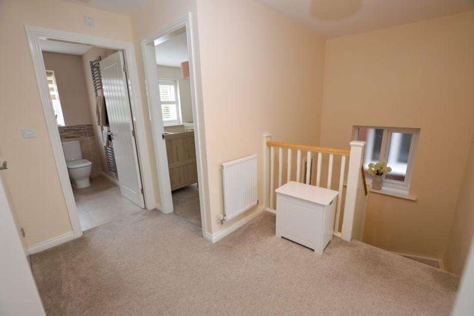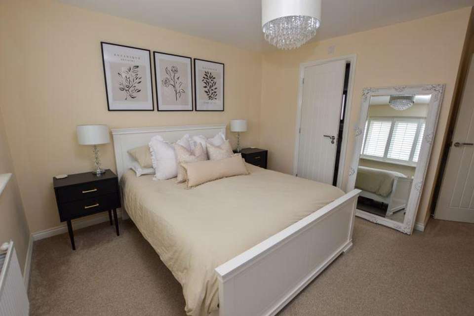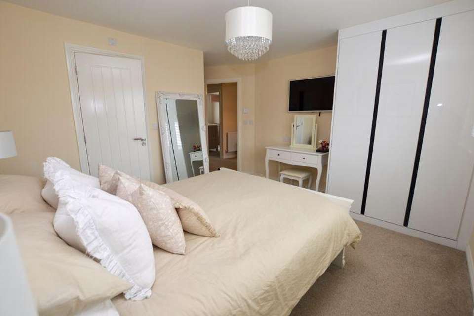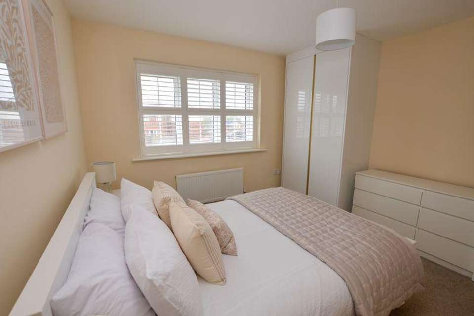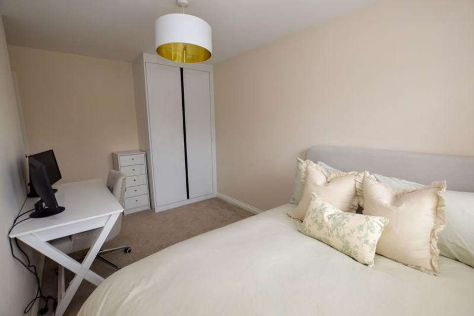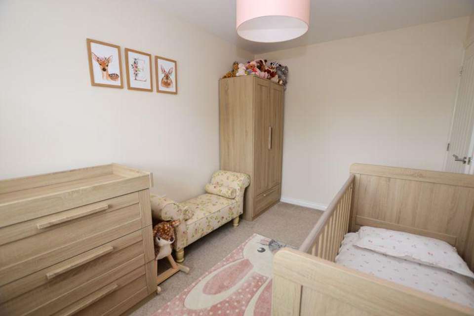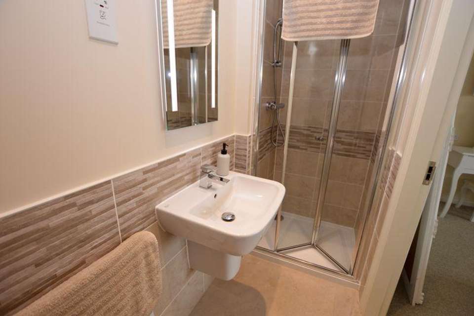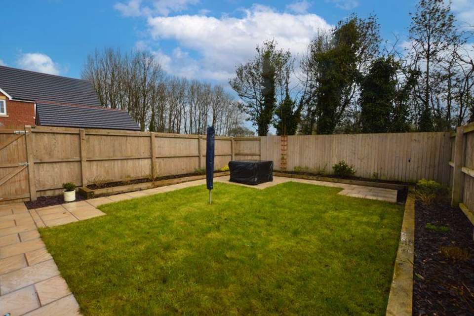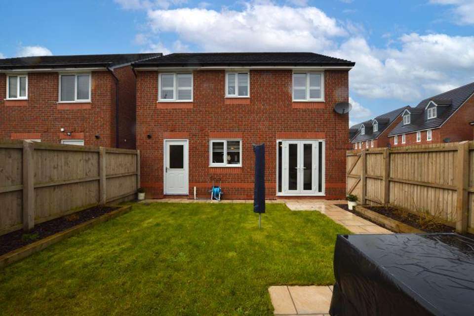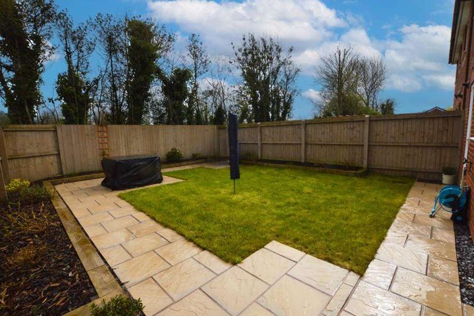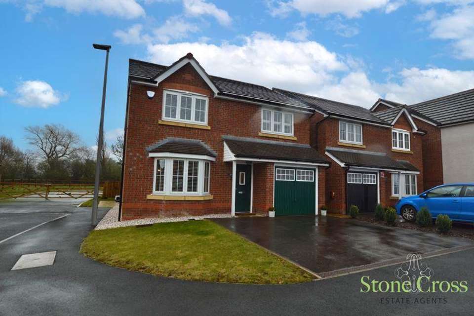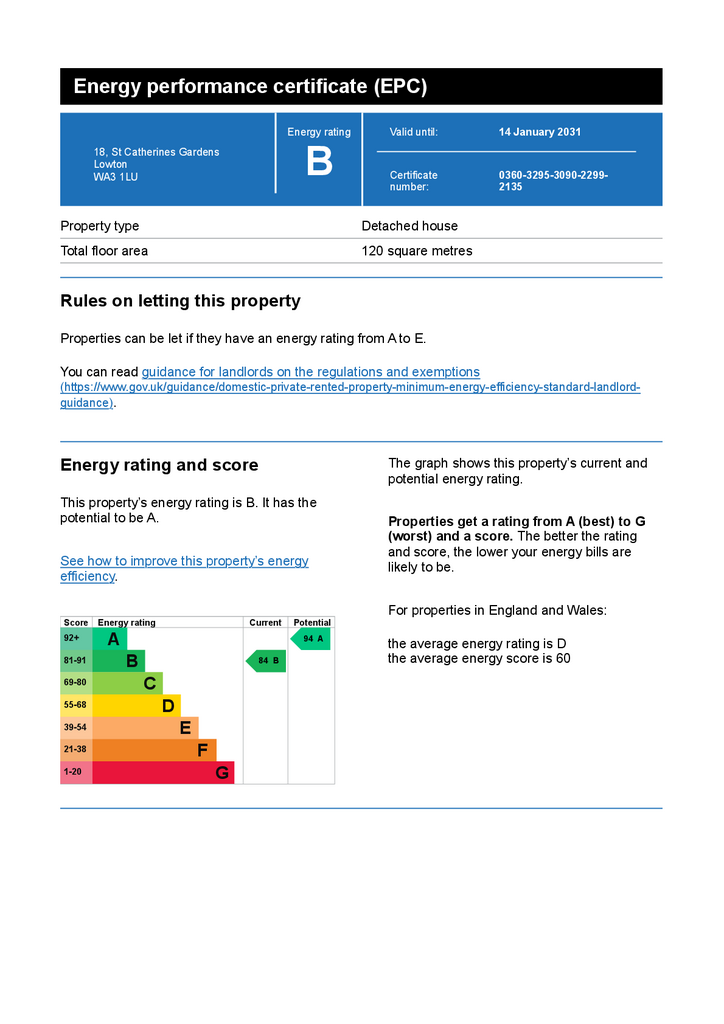4 bedroom detached house for sale
Lowton, WA3 1LUdetached house
bedrooms
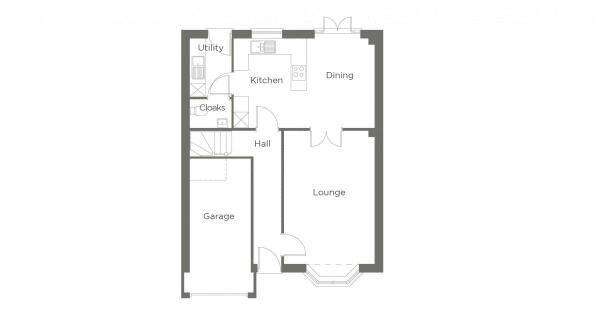
Property photos


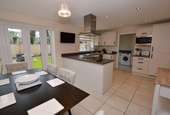
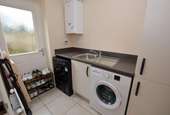
+23
Property description
Stone Cross Estate Agents are delighted in introducing you to this stunning Four Bedroom Detached property with an Integral Garage, this is an attractive home with undeniable cerb appeal making this an ideal family home. As you approach the front of the house, you'll be delighted to find a convenient and spacious driveway, offering ample off-road parking for you and your guests. But the true gem lies at the back of the house, where you'll discover a beautifully enclosed rear garden, just waiting to be explored and enjoyed. The ground floor comprises of a inviting and spacious lounge, offering ample space for relaxation and entertaining. Then at the heart of this exquisite home lies in its expansive kitchen and dining area overlooking the rear garden, providing a seamless blend of indoor and outdoor living. The ground floor also situates a utility room and an all important downstairs cloakroom. The first floor starts off with the traditional landing area which leads to the master bedroom with an en-suite, providing comfort and convenience, along with three more ample sized bedrooms allowing flexibility for all your family's needs, and a modern family bathroom perfectly designed for relaxation. The home also benefits from a professionally installed security alarm. *Please Contact Us To Arrange A Viewing*
Entrance Hall
Via Composite Double Glazed Frosted door to the front elevation, wall mounted radiator, ceiling light point, tiled flooring and stairs to first floor.
Lounge - 18' 8'' x 11' 7'' (5.69m x 3.53m)
UPVC Double Glazed Bay Window to the Front Elevation, wall mounted radiator and ceiling light point.
Kitchen/Diner - 18' 1'' x 11' 5'' (5.51m x 3.48m)
UPVC Double Glazed French Doors and two Double Glazed Windows to the Rear Elevation, a range of wall, base and drawer units. Stainless steal sink with swan neck mixer tap, oven, hob, extractor, integrated dishwasher,tiled flooring, wall mounted radiator and spotlights.
Utility Room - 7' 6'' x 5' 3'' (2.28m x 1.6m)
Composite Double Glazed Frosted Door to the Rear Elevation, plumbing for washing machine, space for dryer, tiled flooring, houses the boiler, wall mounted radiator and ceiling light point.
Cloakroom - 5' 3'' x 3' 7'' (1.61m x 1.10m)
W/C and a wash hand basin.
First Floor
Landing
UPVC Double Glazed Frosted Window to the Side Elevation and ceiling light point..
Bedroom One - 12' 7'' x 11' 3'' (3.83m x 3.43m)
UPVC Double Glazed Window to the Front Elevation, integrated wardrobes, wall mounted radiator and ceiling light point.
En-Suite - 8' 4'' x 3' 3'' (2.54m x 0.99m)
W/C, wash hand basin, shower cubicle, wall mounted radiator, ceiling light point, tiled flooring and part tiled walls.
Bedroom Two - 10' 9'' x 10' 5'' (3.27m x 3.17m)
UPVC Double Glazed Window to the Front Elevation, wall mounted radiator, integrated wardrobes and ceiling light point.
Bedroom Three - 13' 10'' x 10' 5'' (4.21m x 3.17m)
UPVC Double Glazed Window to the Rear Elevation, integrated wardrobes, wall mounted radiator and ceiling light point.
Bedroom Four - 11' 7'' x 8' 1'' (3.53m x 2.46m)
UPVC Double Glazed Window to the Rear Elevation, wall mounted radiator and ceiling light point.
Bathroom - 7' 5'' x 6' 11'' (2.26m x 2.11m)
UPVC Double Glazed Window to the Rear Elevation, ceiling light point, bath, W/C, wash hand basin, hand towel radiator, tiled flooring and part tiled walls.
Outside
Front Garden
Tarmac driveway leading to integral garage, electric vehicle charging point to side of house and a laid to lawn area.
Garage - 17' 3'' x 7' 10'' (5.25m x 2.40m)
Rear Garden
Enclosed, not over looked, laid to lawn, paved patio, boarders with plants and gate access to the side elevation.
Tenure
Freehold
Council Tax
E
Please note if any appliances are included in the property. These items have not been tested by Stone Cross Estate Agents; this is the responsibility of the buyer.
Council Tax Band: E
Tenure: Freehold
Entrance Hall
Via Composite Double Glazed Frosted door to the front elevation, wall mounted radiator, ceiling light point, tiled flooring and stairs to first floor.
Lounge - 18' 8'' x 11' 7'' (5.69m x 3.53m)
UPVC Double Glazed Bay Window to the Front Elevation, wall mounted radiator and ceiling light point.
Kitchen/Diner - 18' 1'' x 11' 5'' (5.51m x 3.48m)
UPVC Double Glazed French Doors and two Double Glazed Windows to the Rear Elevation, a range of wall, base and drawer units. Stainless steal sink with swan neck mixer tap, oven, hob, extractor, integrated dishwasher,tiled flooring, wall mounted radiator and spotlights.
Utility Room - 7' 6'' x 5' 3'' (2.28m x 1.6m)
Composite Double Glazed Frosted Door to the Rear Elevation, plumbing for washing machine, space for dryer, tiled flooring, houses the boiler, wall mounted radiator and ceiling light point.
Cloakroom - 5' 3'' x 3' 7'' (1.61m x 1.10m)
W/C and a wash hand basin.
First Floor
Landing
UPVC Double Glazed Frosted Window to the Side Elevation and ceiling light point..
Bedroom One - 12' 7'' x 11' 3'' (3.83m x 3.43m)
UPVC Double Glazed Window to the Front Elevation, integrated wardrobes, wall mounted radiator and ceiling light point.
En-Suite - 8' 4'' x 3' 3'' (2.54m x 0.99m)
W/C, wash hand basin, shower cubicle, wall mounted radiator, ceiling light point, tiled flooring and part tiled walls.
Bedroom Two - 10' 9'' x 10' 5'' (3.27m x 3.17m)
UPVC Double Glazed Window to the Front Elevation, wall mounted radiator, integrated wardrobes and ceiling light point.
Bedroom Three - 13' 10'' x 10' 5'' (4.21m x 3.17m)
UPVC Double Glazed Window to the Rear Elevation, integrated wardrobes, wall mounted radiator and ceiling light point.
Bedroom Four - 11' 7'' x 8' 1'' (3.53m x 2.46m)
UPVC Double Glazed Window to the Rear Elevation, wall mounted radiator and ceiling light point.
Bathroom - 7' 5'' x 6' 11'' (2.26m x 2.11m)
UPVC Double Glazed Window to the Rear Elevation, ceiling light point, bath, W/C, wash hand basin, hand towel radiator, tiled flooring and part tiled walls.
Outside
Front Garden
Tarmac driveway leading to integral garage, electric vehicle charging point to side of house and a laid to lawn area.
Garage - 17' 3'' x 7' 10'' (5.25m x 2.40m)
Rear Garden
Enclosed, not over looked, laid to lawn, paved patio, boarders with plants and gate access to the side elevation.
Tenure
Freehold
Council Tax
E
Please note if any appliances are included in the property. These items have not been tested by Stone Cross Estate Agents; this is the responsibility of the buyer.
Council Tax Band: E
Tenure: Freehold
Interested in this property?
Council tax
First listed
Over a month agoEnergy Performance Certificate
Lowton, WA3 1LU
Marketed by
Stone Cross Estate Agents - Lowton 7a Stonecross Lane North Lowton, Warrington WA3 2SAPlacebuzz mortgage repayment calculator
Monthly repayment
The Est. Mortgage is for a 25 years repayment mortgage based on a 10% deposit and a 5.5% annual interest. It is only intended as a guide. Make sure you obtain accurate figures from your lender before committing to any mortgage. Your home may be repossessed if you do not keep up repayments on a mortgage.
Lowton, WA3 1LU - Streetview
DISCLAIMER: Property descriptions and related information displayed on this page are marketing materials provided by Stone Cross Estate Agents - Lowton. Placebuzz does not warrant or accept any responsibility for the accuracy or completeness of the property descriptions or related information provided here and they do not constitute property particulars. Please contact Stone Cross Estate Agents - Lowton for full details and further information.


