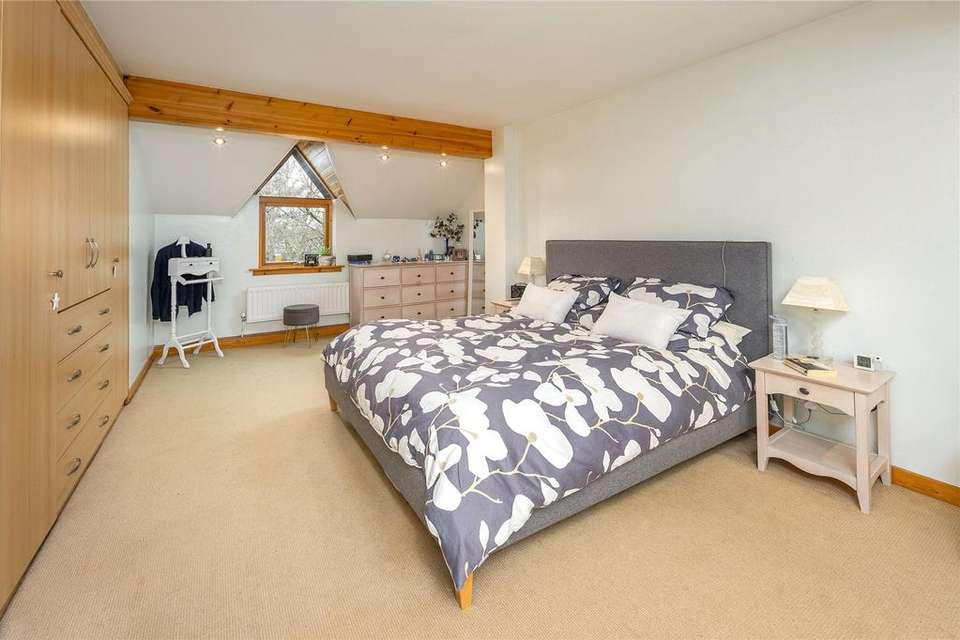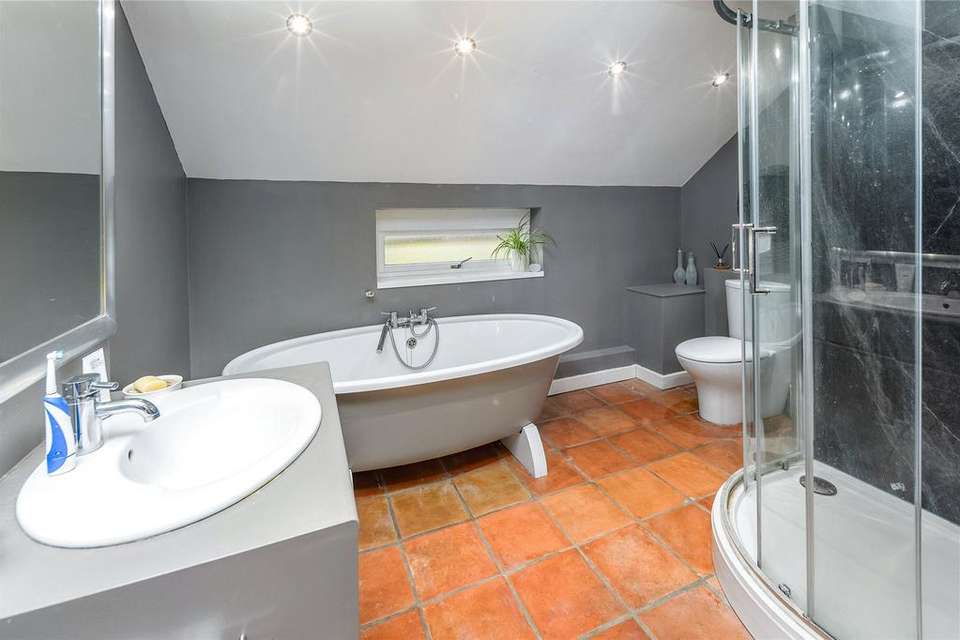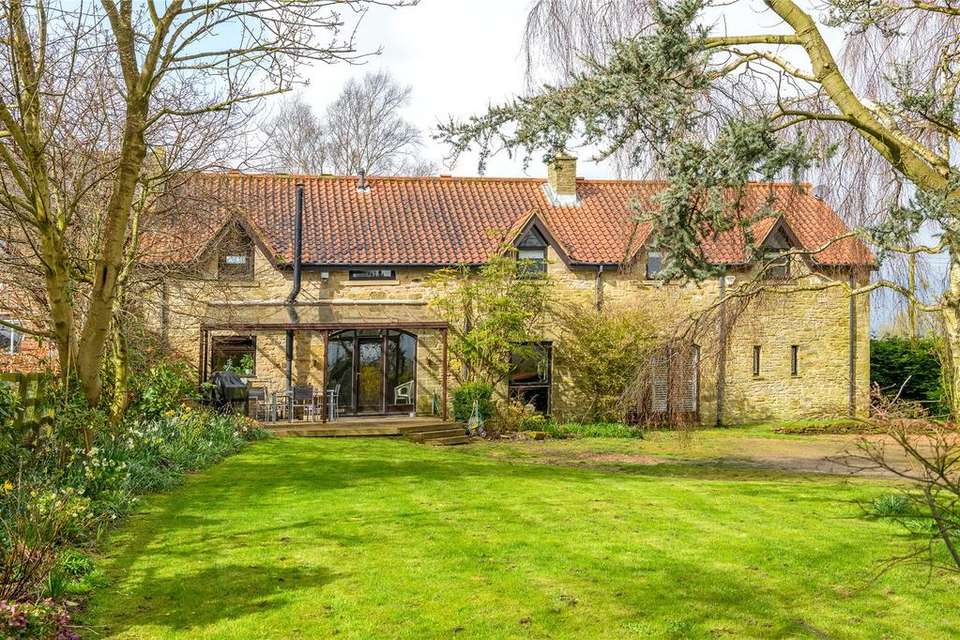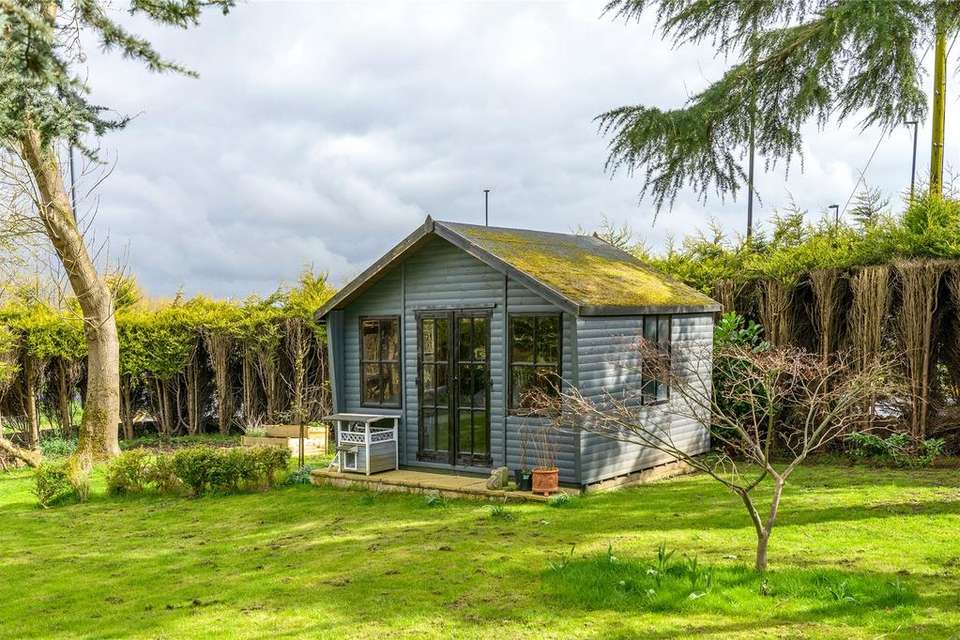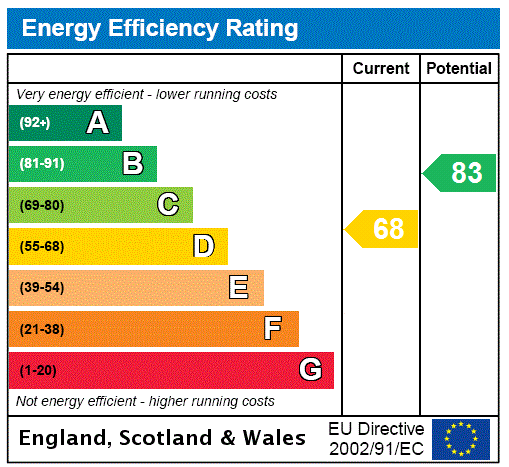4 bedroom terraced house for sale
Newcastle Upon Tyne, NE13terraced house
bedrooms
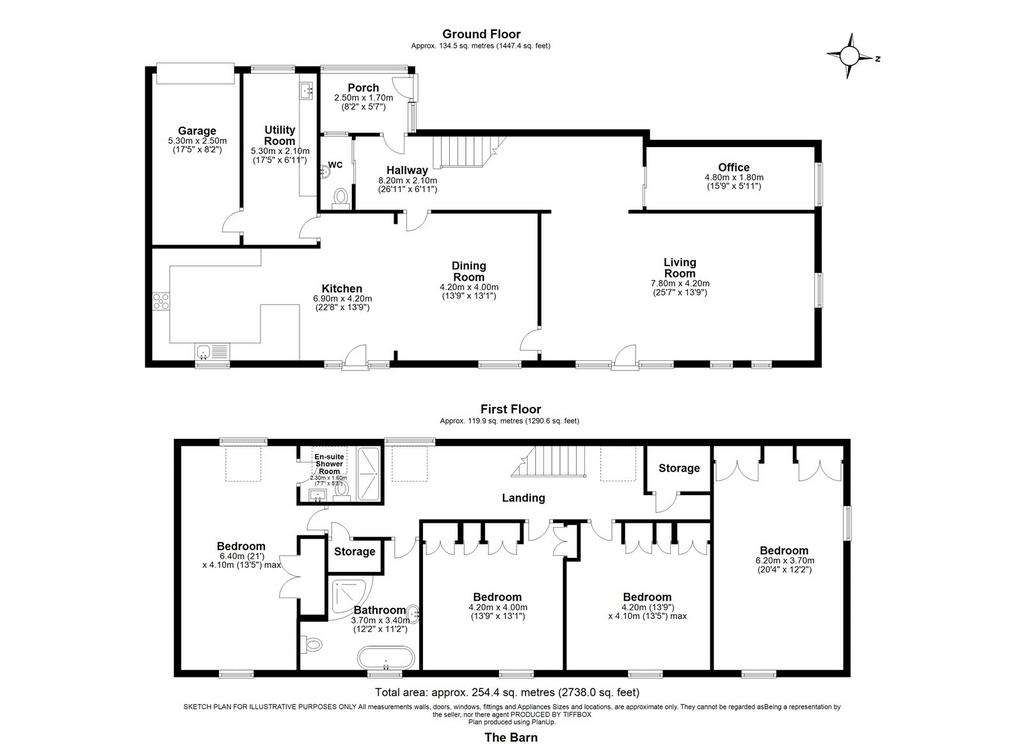
Property photos




+29
Property description
Nestled in the serene village setting of Brunton Bridge, Newcastle Upon Tyne, The Barn sits proudly in a 1/4 acre plot, epitomizing the perfect blend of country charm and spacious living. Surrounded by sweeping pastoral views, this characterful stone-built barn conversion reveals a generous plot with mature gardens, a testament to the tranquil lifestyle on offer.
The property features a welcoming entrance porch that leads into a spacious and versatile hallway. A practical utility/boot room sits conveniently off the main entrance, alongside a separate WC, catering to the practical needs of daily living. The heart of the home is undoubtedly the expansive kitchen, boasting a delightful country-style aesthetic with a range of fitted units, complemented by terracotta tiles that continue through to the dining room.
This open-plan area is not only spacious but also bathed in natural light, with large doors opening onto the garden, inviting the outside in.
The living room, extending over seven meters in length, offers a generous space for relaxation and boasts a wood burner, while an adjacent office provides an ideal setting for work or study.
Ascending to the first floor, the landing leads to four well-proportioned bedrooms. The master suite enjoys the luxury of an en-suite shower room, ensuring privacy and convenience. The family bathroom, styled with a blend of modernity and classic charm, features both a freestanding bathtub and a separate shower, serving the additional bedrooms.
Outdoors, the property is just as impressive. The rear garden, mainly laid to lawn and framed by established trees and shrubs, offers a peaceful retreat and space for outdoor entertainment. A covered wooden deck with wood burner, providing the perfect spots for al fresco dining or simply enjoying the serene surroundings. The property also benefits from private gated drive to the rear, as well as a garage to the front, offering additional storage.
"The Barn" at Brunton Lane stands as a unique offering – a spacious family home that marries rustic allure with the comfort and conveniences of modern living, all set within the picturesque Northumbrian landscape.
The property features a welcoming entrance porch that leads into a spacious and versatile hallway. A practical utility/boot room sits conveniently off the main entrance, alongside a separate WC, catering to the practical needs of daily living. The heart of the home is undoubtedly the expansive kitchen, boasting a delightful country-style aesthetic with a range of fitted units, complemented by terracotta tiles that continue through to the dining room.
This open-plan area is not only spacious but also bathed in natural light, with large doors opening onto the garden, inviting the outside in.
The living room, extending over seven meters in length, offers a generous space for relaxation and boasts a wood burner, while an adjacent office provides an ideal setting for work or study.
Ascending to the first floor, the landing leads to four well-proportioned bedrooms. The master suite enjoys the luxury of an en-suite shower room, ensuring privacy and convenience. The family bathroom, styled with a blend of modernity and classic charm, features both a freestanding bathtub and a separate shower, serving the additional bedrooms.
Outdoors, the property is just as impressive. The rear garden, mainly laid to lawn and framed by established trees and shrubs, offers a peaceful retreat and space for outdoor entertainment. A covered wooden deck with wood burner, providing the perfect spots for al fresco dining or simply enjoying the serene surroundings. The property also benefits from private gated drive to the rear, as well as a garage to the front, offering additional storage.
"The Barn" at Brunton Lane stands as a unique offering – a spacious family home that marries rustic allure with the comfort and conveniences of modern living, all set within the picturesque Northumbrian landscape.
Interested in this property?
Council tax
First listed
4 weeks agoEnergy Performance Certificate
Newcastle Upon Tyne, NE13
Marketed by
Bradley Hall - Gosforth 120 High Street Gosforth NE3 1HBPlacebuzz mortgage repayment calculator
Monthly repayment
The Est. Mortgage is for a 25 years repayment mortgage based on a 10% deposit and a 5.5% annual interest. It is only intended as a guide. Make sure you obtain accurate figures from your lender before committing to any mortgage. Your home may be repossessed if you do not keep up repayments on a mortgage.
Newcastle Upon Tyne, NE13 - Streetview
DISCLAIMER: Property descriptions and related information displayed on this page are marketing materials provided by Bradley Hall - Gosforth. Placebuzz does not warrant or accept any responsibility for the accuracy or completeness of the property descriptions or related information provided here and they do not constitute property particulars. Please contact Bradley Hall - Gosforth for full details and further information.



















