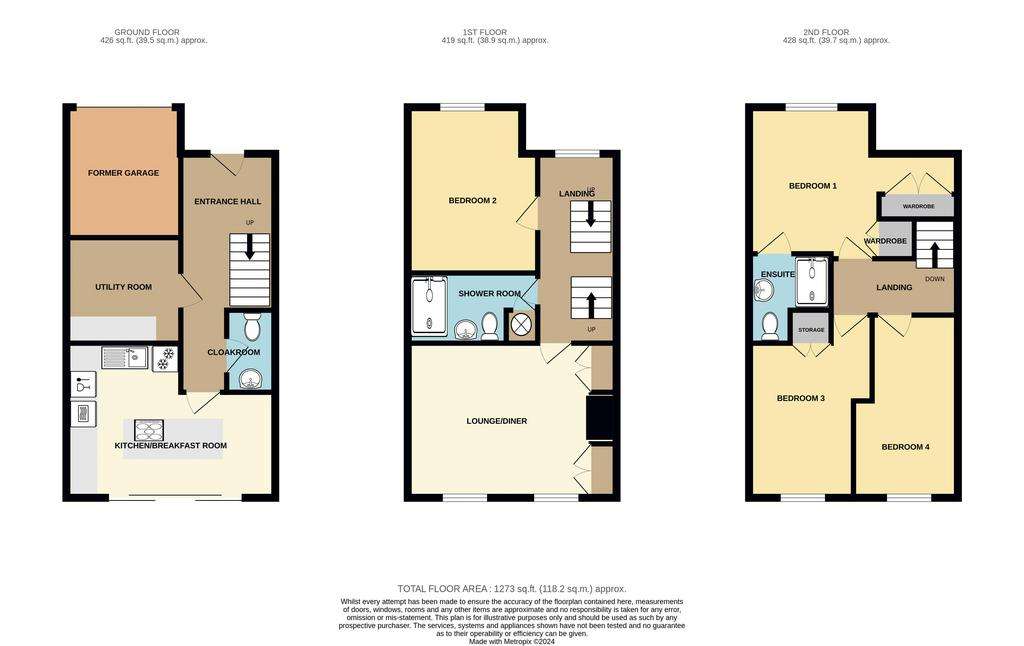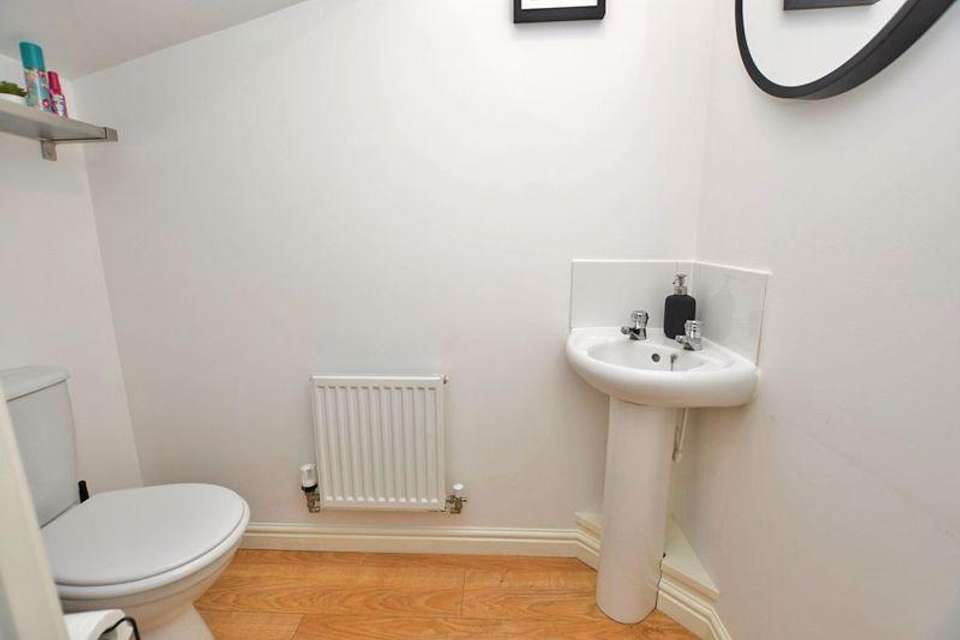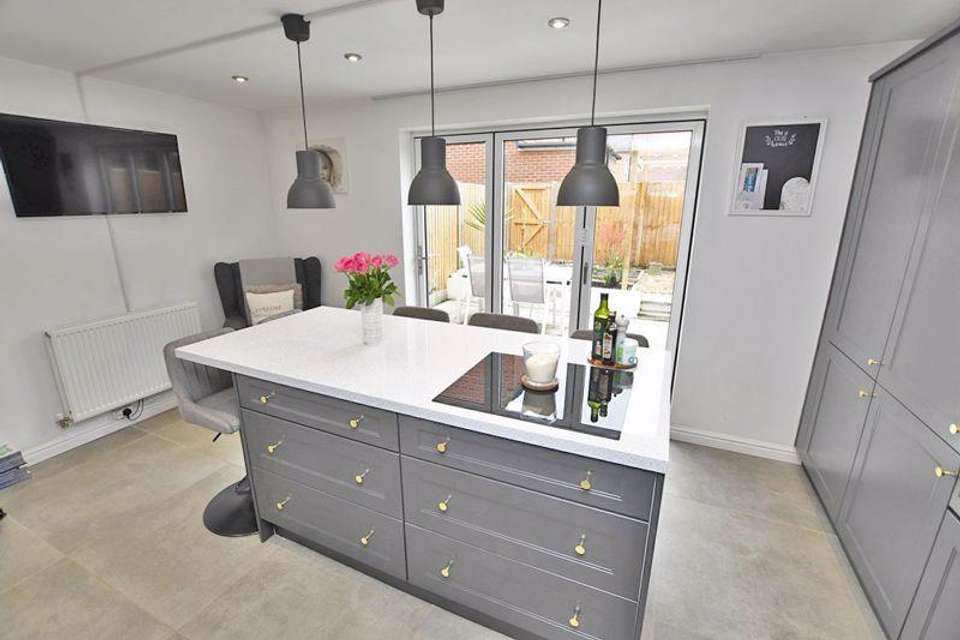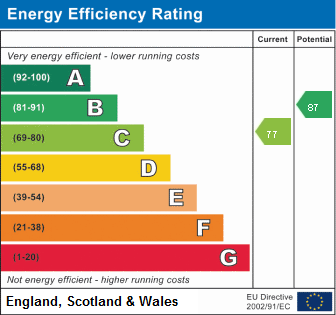4 bedroom terraced house for sale
Tennison Way, Maidstoneterraced house
bedrooms

Property photos




+16
Property description
An exceptional mid terrace town house arranged on 3 floors extending to in excess of 1,400 sq ft. Beautifully presented and decorated with a refitted kitchen with an island and full range of integrated appliances. Luxuriously appointed shower room and en-suite, four good sized bedrooms with wardrobes, cloakroom, useful utility room, double width driveway, bi-folding doors to a south facing landscaped rear garden, located on the southern outskirts of the County Town within easy access of local schools, Morrisons supermarket, and Mote Park with its 450 acres. The property offers well proportioned and adaptable accommodation with gas central heating, double glazing and french shutters to the front elevation. LED downlighters throughout.
ON THE GROUND FLOOR
ENTRANCE HALL
Georgian style half glazed entrance door with chrome furniture. Oak laminate flooring, staircase to first floor with timber balustrade, radiator with decorative cover.
CLOAKROOM
Continuous oak laminate flooring, white suite, corner wash hand basin, low level WC, radiator.
UTILITY ROOM - 8' 10'' x 7' 10'' (part of former garage) (2.69m x 2.39m)
Range of built-in storage cupboards with working surfaces, plumbing for washing machine and space for tumble dryer.
KITCHEN / BREAKFAST ROOM - 15' 10'' x 11' 9'' (max) (4.82m x 3.58m)
Beautifully fitted with graphite grey door and drawer fronts and complimenting quartz effect working surfaces, featuring an island unit with bistro lighting, inset induction hob, deep pan drawers and spice drawer, breakfast bar. Range of high and low level cupboards, incorporating white sink with mixer, metro tiling, extending drawer units and carousel corner cabinets, integrated microwave, oven, dishwasher and fridge freezer. Porcelain tiled floor, bi-folding doors to the rear garden, perfect for summer entertaining. Double radiator.
ON THE FIRST FLOOR
LANDING
Attractive timber balustrade and staircase to second floor, radiator, window to front with fitted French shutters.
LOUNGE - 16' 0'' x 12' 0'' (4.87m x 3.65m)
Walnut laminate flooring, two windows to rear, affording a southern aspect with fitted blinds, two radiators, feature ornamental fireplace with fitted living flame fire, fireside storage cupboards with floating shelves.
BEDROOM 2 - 9' 8'' x 9' 4'' (2.94m x 2.84m)
Window to front with fitted French shutters, radiator, walnut laminate flooring.
SHOWER ROOM
Re-fitted contemporary shower room, white suite with black fittings and grey complimenting aqua board, step in shower with rainforest shower head and hand shower. Hand basin with drawers beneath, mixer tap, WC, radiator, walnut laminate flooring, large mirror. Built-in cupboard housing Mega Flow water cylinder.
ON THE SECOND FLOOR
LANDING
Access to roof space.
BEDROOM 1 - 15' 10'' (max) x 11' 0'' (max) (4.82m x 3.35m)
Two double built-in wardrobe cupboards, further storage cupboard, window to front with fitted French shutters, radiator.
EN-SUITE SHOWER ROOM
Beautifully fitted white suite, with veined slate effect ceramics with mosaic relief, step in shower with rainforest shower head, wash hand basin with mixer tap, drawers beneath, WC with concealed cistern, chromium plated towel rail, mirror, floating shelf, matching ceramic tiled floor.
BEDROOM 3 - 12' 0'' x 9' 6'' (max) (3.65m x 2.89m)
Built-in double wardrobe cupboard, feature panelled wall in graphite grey to dado height, window to rear with blinds, southern aspect, radiator.
BEDROOM 4 - 12' 0'' x 7' 1'' (max) (3.65m x 2.16m)
Walnut laminate flooring, window to rear, southern aspect, blinds, radiator.
OUTSIDE
To the front of the property is a tarmac driveway with an additional brick paviour driveway providing additional parking. Leading to former garage storage area with up and over entry door, light and power. The rear garden extends to 22ft enjoying a southern aspect, fully fenced with timber pergola, riven patio, tropical bed with Ferns and Yucca.
Council Tax Band: D
Tenure: Freehold
ON THE GROUND FLOOR
ENTRANCE HALL
Georgian style half glazed entrance door with chrome furniture. Oak laminate flooring, staircase to first floor with timber balustrade, radiator with decorative cover.
CLOAKROOM
Continuous oak laminate flooring, white suite, corner wash hand basin, low level WC, radiator.
UTILITY ROOM - 8' 10'' x 7' 10'' (part of former garage) (2.69m x 2.39m)
Range of built-in storage cupboards with working surfaces, plumbing for washing machine and space for tumble dryer.
KITCHEN / BREAKFAST ROOM - 15' 10'' x 11' 9'' (max) (4.82m x 3.58m)
Beautifully fitted with graphite grey door and drawer fronts and complimenting quartz effect working surfaces, featuring an island unit with bistro lighting, inset induction hob, deep pan drawers and spice drawer, breakfast bar. Range of high and low level cupboards, incorporating white sink with mixer, metro tiling, extending drawer units and carousel corner cabinets, integrated microwave, oven, dishwasher and fridge freezer. Porcelain tiled floor, bi-folding doors to the rear garden, perfect for summer entertaining. Double radiator.
ON THE FIRST FLOOR
LANDING
Attractive timber balustrade and staircase to second floor, radiator, window to front with fitted French shutters.
LOUNGE - 16' 0'' x 12' 0'' (4.87m x 3.65m)
Walnut laminate flooring, two windows to rear, affording a southern aspect with fitted blinds, two radiators, feature ornamental fireplace with fitted living flame fire, fireside storage cupboards with floating shelves.
BEDROOM 2 - 9' 8'' x 9' 4'' (2.94m x 2.84m)
Window to front with fitted French shutters, radiator, walnut laminate flooring.
SHOWER ROOM
Re-fitted contemporary shower room, white suite with black fittings and grey complimenting aqua board, step in shower with rainforest shower head and hand shower. Hand basin with drawers beneath, mixer tap, WC, radiator, walnut laminate flooring, large mirror. Built-in cupboard housing Mega Flow water cylinder.
ON THE SECOND FLOOR
LANDING
Access to roof space.
BEDROOM 1 - 15' 10'' (max) x 11' 0'' (max) (4.82m x 3.35m)
Two double built-in wardrobe cupboards, further storage cupboard, window to front with fitted French shutters, radiator.
EN-SUITE SHOWER ROOM
Beautifully fitted white suite, with veined slate effect ceramics with mosaic relief, step in shower with rainforest shower head, wash hand basin with mixer tap, drawers beneath, WC with concealed cistern, chromium plated towel rail, mirror, floating shelf, matching ceramic tiled floor.
BEDROOM 3 - 12' 0'' x 9' 6'' (max) (3.65m x 2.89m)
Built-in double wardrobe cupboard, feature panelled wall in graphite grey to dado height, window to rear with blinds, southern aspect, radiator.
BEDROOM 4 - 12' 0'' x 7' 1'' (max) (3.65m x 2.16m)
Walnut laminate flooring, window to rear, southern aspect, blinds, radiator.
OUTSIDE
To the front of the property is a tarmac driveway with an additional brick paviour driveway providing additional parking. Leading to former garage storage area with up and over entry door, light and power. The rear garden extends to 22ft enjoying a southern aspect, fully fenced with timber pergola, riven patio, tropical bed with Ferns and Yucca.
Council Tax Band: D
Tenure: Freehold
Council tax
First listed
Over a month agoEnergy Performance Certificate
Tennison Way, Maidstone
Placebuzz mortgage repayment calculator
Monthly repayment
The Est. Mortgage is for a 25 years repayment mortgage based on a 10% deposit and a 5.5% annual interest. It is only intended as a guide. Make sure you obtain accurate figures from your lender before committing to any mortgage. Your home may be repossessed if you do not keep up repayments on a mortgage.
Tennison Way, Maidstone - Streetview
DISCLAIMER: Property descriptions and related information displayed on this page are marketing materials provided by Ferris & Co - Maidstone. Placebuzz does not warrant or accept any responsibility for the accuracy or completeness of the property descriptions or related information provided here and they do not constitute property particulars. Please contact Ferris & Co - Maidstone for full details and further information.





















