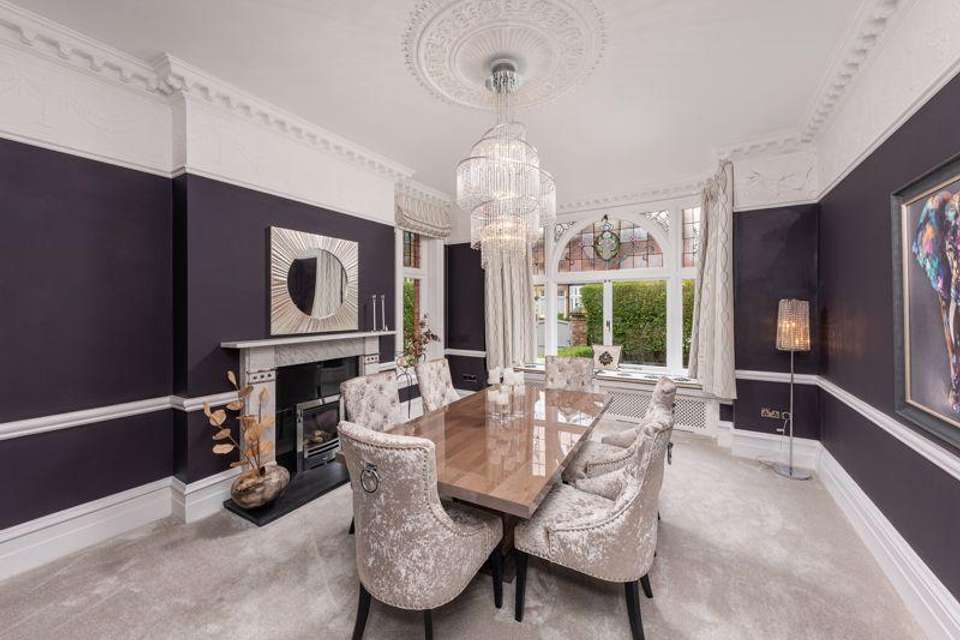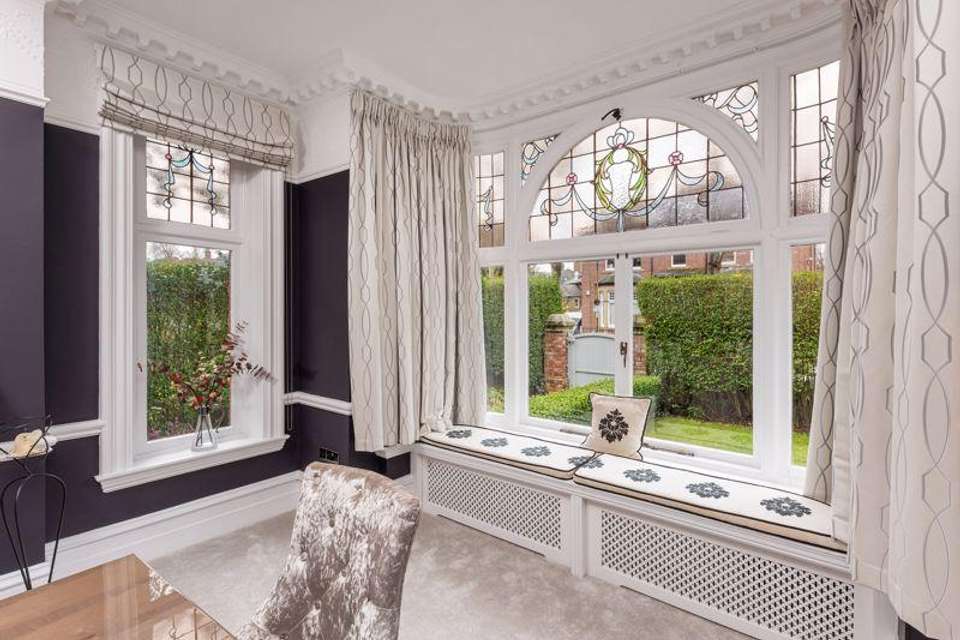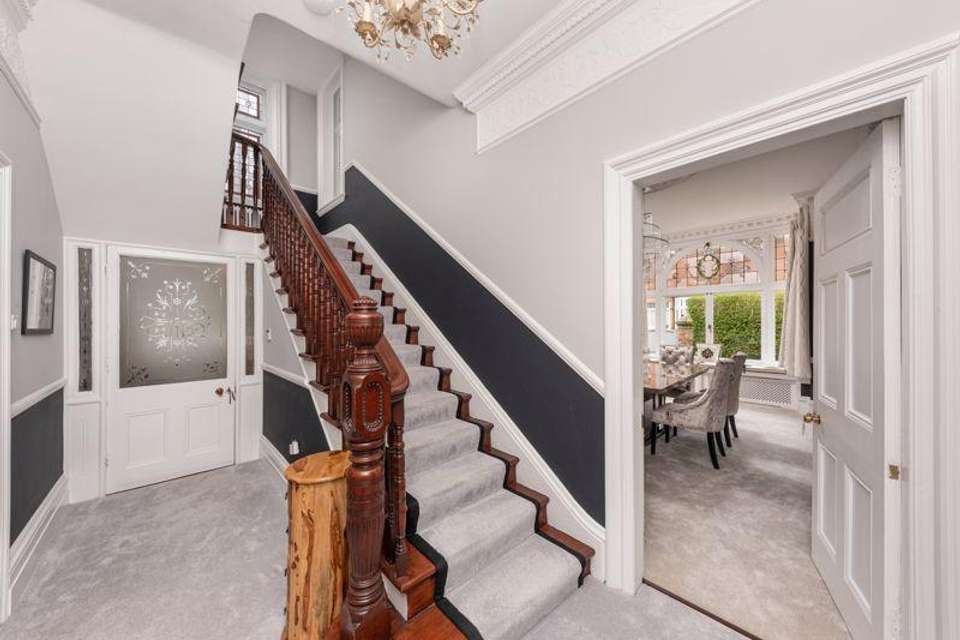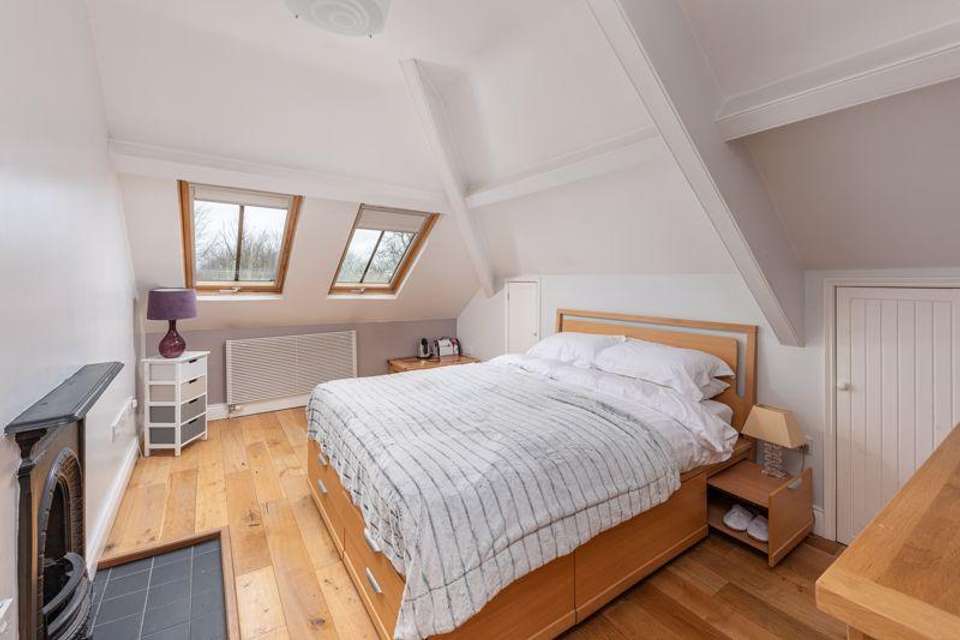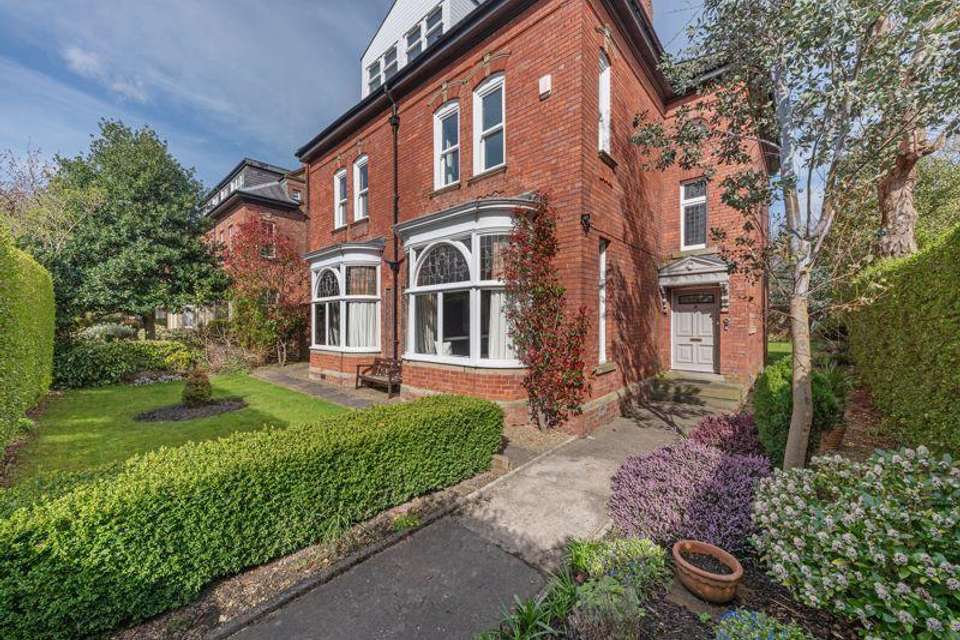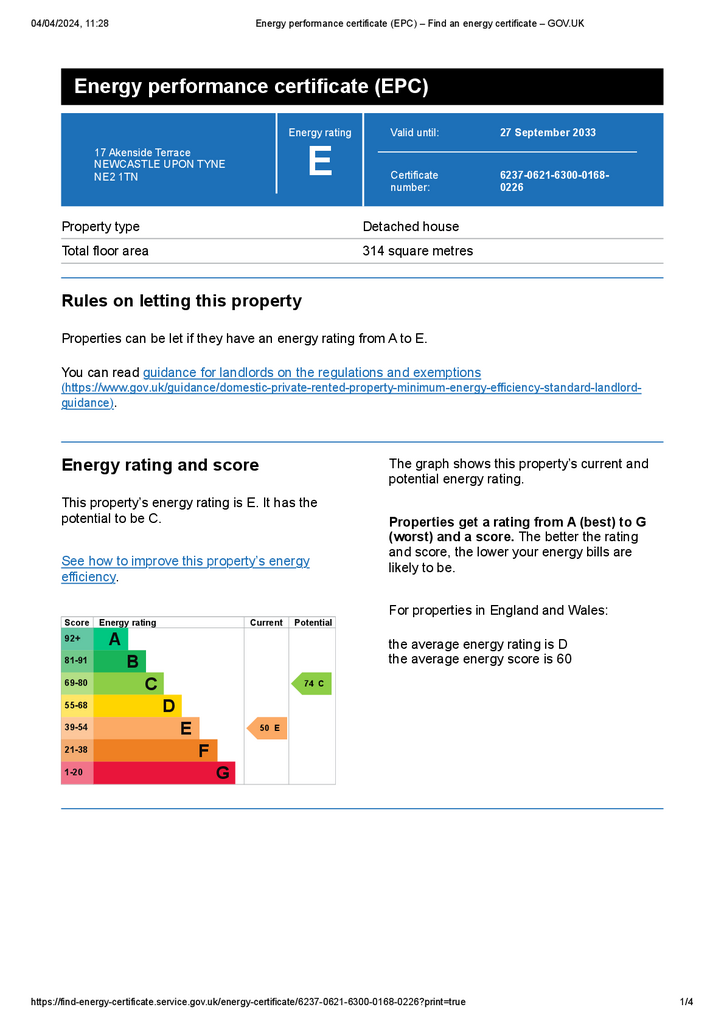6 bedroom detached house for sale
Jesmond, Newcastle upon Tynedetached house
bedrooms
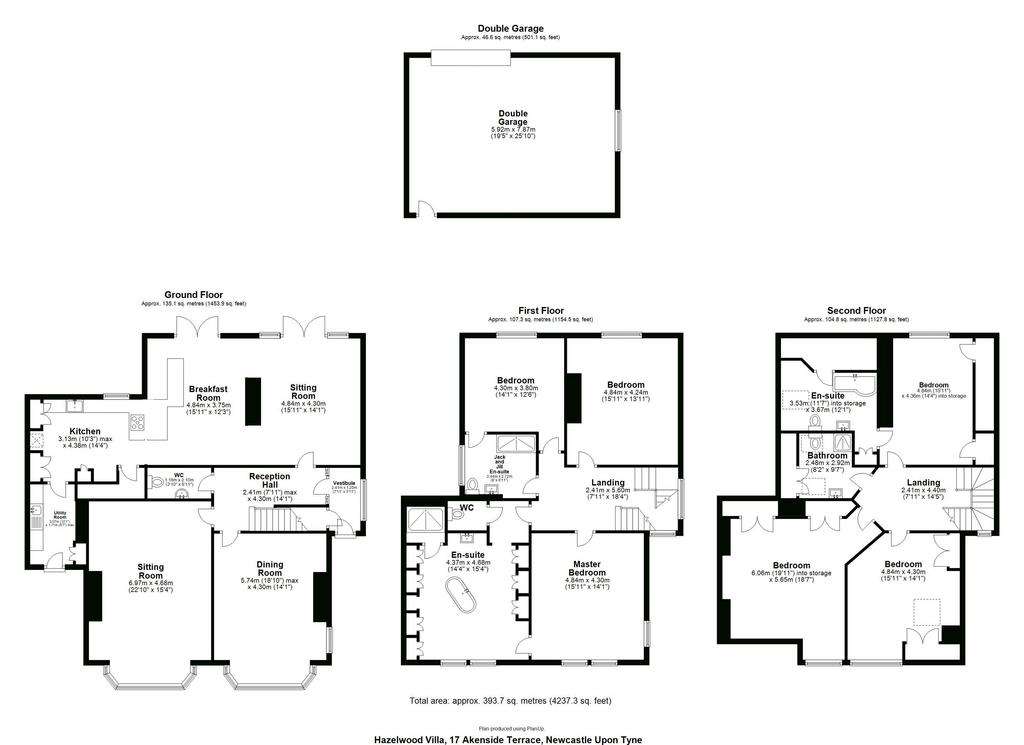
Property photos




+22
Property description
Hazelwood Villa is a fabulous detached period home which has been extensively remodelled and updated by the current owners offering well proportioned accommodation set over three floors. Situated on one of the most sought-after streets in Jesmond, Hazelwood Villa is set back from Akenside Terrace with superb gardens to both the front and rear.
Akenside Terrace is ideally located for easy access to the shops, restaurants and bars of Osborne Road, as well as being close by to Jesmond Metro Station & Jesmond Road for access into Newcastle City Centre and towards the coast.
Access into the property is from the side, where a fabulous entrance vestibule and reception room leads into the hallway, which is the focal point of the house with a stunning staircase, etched glass and window features, as well as tall ceilings.
To the ground floor, there are two fabulous reception rooms to the front, a beautiful dining room and a sitting room, both of which have outstanding bay windows, elegant high ceilings with cornicing and superb fireplaces.
To the rear, the reception rooms have been combined into one large area divided by an open chimney breast which has gas fires either side, one dividing the sitting room and the other dividing the kitchen/breakfast room. Both of these areas have hardwood double doors with stained glass.
The kitchen is extensively equipped and fitted with high quality modern cabinets and a central island unit, built in appliances and cooking facilities including a Bora hob, Quooker tap and Gaggenau wine cooler, and leads onto the utility room. The kitchen has amazing marble flooring with underfloor heating.
To the ground floor there is also a useful cloakroom WC and a good size utility room with sink, storage and space for washing machine and dryer.
The main staircase leads up to the first floor of the house, where the master bedroom is situated at the front of the property, a beautiful large double bedroom with an ensuite luxurious bathroom WC, with a feature slipper bath set into the centre of the room, as well as a separate walk in steam shower room.
There are two further double bedrooms at first floor level, both superbly presented, and a family shower room WC, which is also beautifully tiled and fitted and has Jack & Jill access into bedroom two.
The main staircase continues to the second floor of the house, set into the roof space, with dormer windows it is light and bright. There are three double bedrooms to this level, one with an ensuite bathroom WC and the other two sharing a shower room WC.
Hazelwood Villa is a highly impressive property which is beautifully designed and finished, it has an impeccable interior design, gas central heating, as well as many period features including original stained glass windows, superb cornicing and ceiling roses.
The house has the further benefit to the rear of a large double plus garage, detached from the property and separated by the superb garden. The garden at the rear is set out with open lawned areas and is large for central Jesmond. The double plus garage has excellent storage space. To the front, the property offers a lovely hedge boundary and gated entrance into a super garden at the front, which is west facing and enjoys great afternoon and evening sunshine, as well as having neatly presented lawned areas and flower borders.
Akenside Terrace is a very popular area of central Jesmond, enjoying easy walking accessibility into the nearby schools, as well as the universities and hospitals.
Early viewing is strongly recommended to appreciate the quality of accommodation available.
Services: Mains electric, gas, water and drainage - Tenure: Freehold - Council Tax: Band G - Energy Performance Certificate: Rating E
Council Tax Band: G
Tenure: Freehold
Akenside Terrace is ideally located for easy access to the shops, restaurants and bars of Osborne Road, as well as being close by to Jesmond Metro Station & Jesmond Road for access into Newcastle City Centre and towards the coast.
Access into the property is from the side, where a fabulous entrance vestibule and reception room leads into the hallway, which is the focal point of the house with a stunning staircase, etched glass and window features, as well as tall ceilings.
To the ground floor, there are two fabulous reception rooms to the front, a beautiful dining room and a sitting room, both of which have outstanding bay windows, elegant high ceilings with cornicing and superb fireplaces.
To the rear, the reception rooms have been combined into one large area divided by an open chimney breast which has gas fires either side, one dividing the sitting room and the other dividing the kitchen/breakfast room. Both of these areas have hardwood double doors with stained glass.
The kitchen is extensively equipped and fitted with high quality modern cabinets and a central island unit, built in appliances and cooking facilities including a Bora hob, Quooker tap and Gaggenau wine cooler, and leads onto the utility room. The kitchen has amazing marble flooring with underfloor heating.
To the ground floor there is also a useful cloakroom WC and a good size utility room with sink, storage and space for washing machine and dryer.
The main staircase leads up to the first floor of the house, where the master bedroom is situated at the front of the property, a beautiful large double bedroom with an ensuite luxurious bathroom WC, with a feature slipper bath set into the centre of the room, as well as a separate walk in steam shower room.
There are two further double bedrooms at first floor level, both superbly presented, and a family shower room WC, which is also beautifully tiled and fitted and has Jack & Jill access into bedroom two.
The main staircase continues to the second floor of the house, set into the roof space, with dormer windows it is light and bright. There are three double bedrooms to this level, one with an ensuite bathroom WC and the other two sharing a shower room WC.
Hazelwood Villa is a highly impressive property which is beautifully designed and finished, it has an impeccable interior design, gas central heating, as well as many period features including original stained glass windows, superb cornicing and ceiling roses.
The house has the further benefit to the rear of a large double plus garage, detached from the property and separated by the superb garden. The garden at the rear is set out with open lawned areas and is large for central Jesmond. The double plus garage has excellent storage space. To the front, the property offers a lovely hedge boundary and gated entrance into a super garden at the front, which is west facing and enjoys great afternoon and evening sunshine, as well as having neatly presented lawned areas and flower borders.
Akenside Terrace is a very popular area of central Jesmond, enjoying easy walking accessibility into the nearby schools, as well as the universities and hospitals.
Early viewing is strongly recommended to appreciate the quality of accommodation available.
Services: Mains electric, gas, water and drainage - Tenure: Freehold - Council Tax: Band G - Energy Performance Certificate: Rating E
Council Tax Band: G
Tenure: Freehold
Interested in this property?
Council tax
First listed
3 weeks agoEnergy Performance Certificate
Jesmond, Newcastle upon Tyne
Marketed by
Sanderson Young - Rare! 95 High Street Gosforth NE3 4AAPlacebuzz mortgage repayment calculator
Monthly repayment
The Est. Mortgage is for a 25 years repayment mortgage based on a 10% deposit and a 5.5% annual interest. It is only intended as a guide. Make sure you obtain accurate figures from your lender before committing to any mortgage. Your home may be repossessed if you do not keep up repayments on a mortgage.
Jesmond, Newcastle upon Tyne - Streetview
DISCLAIMER: Property descriptions and related information displayed on this page are marketing materials provided by Sanderson Young - Rare!. Placebuzz does not warrant or accept any responsibility for the accuracy or completeness of the property descriptions or related information provided here and they do not constitute property particulars. Please contact Sanderson Young - Rare! for full details and further information.









