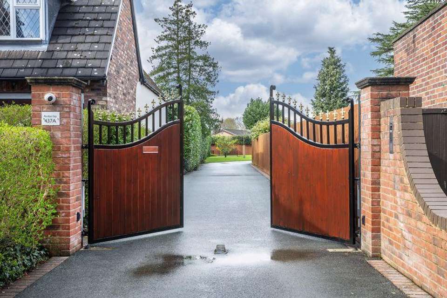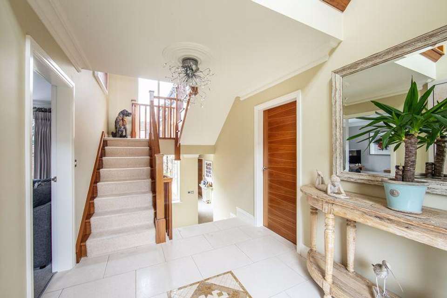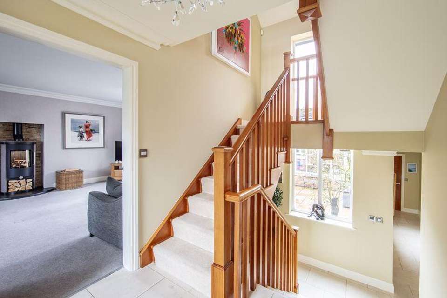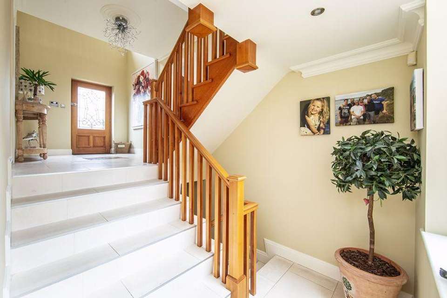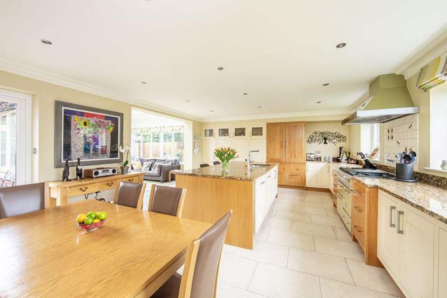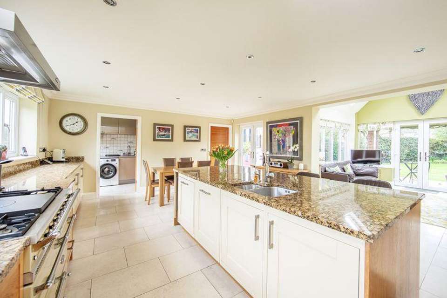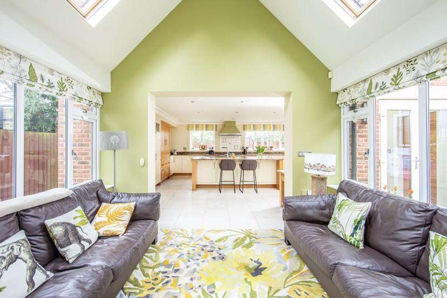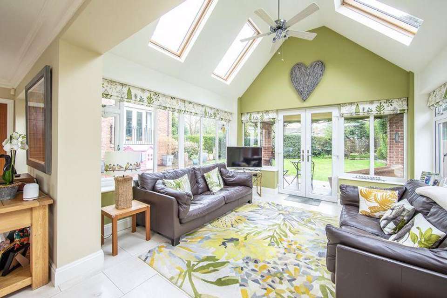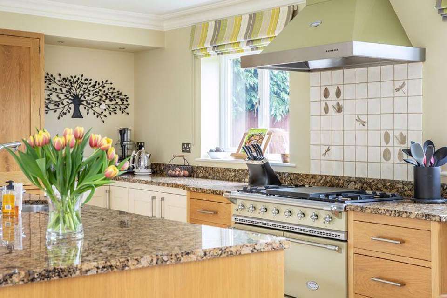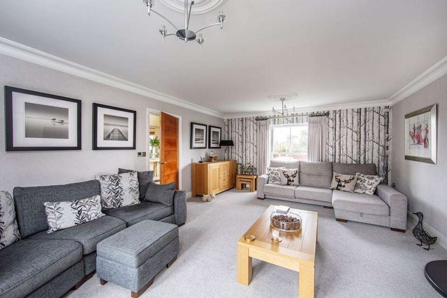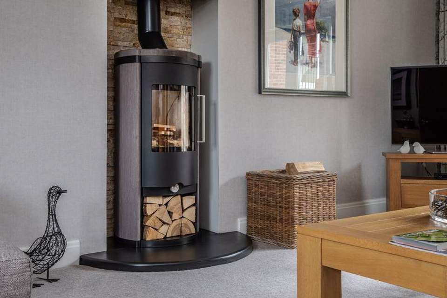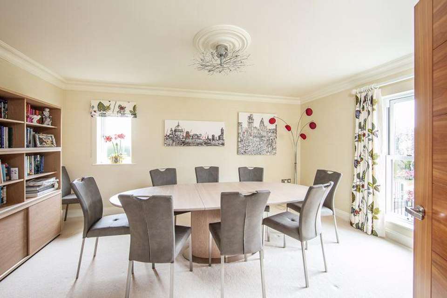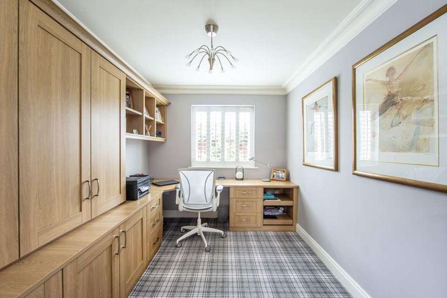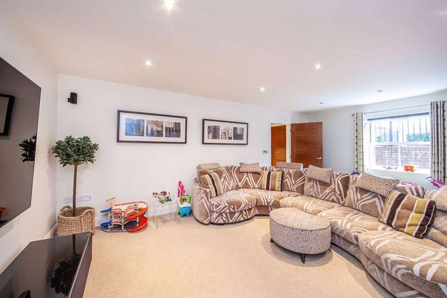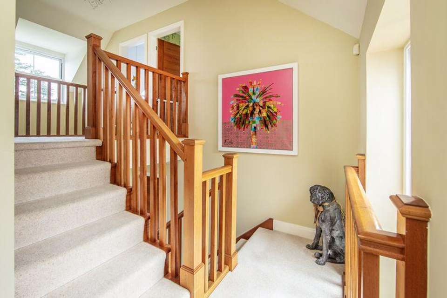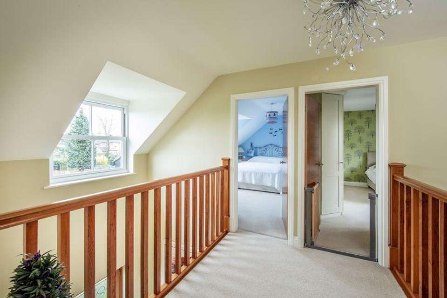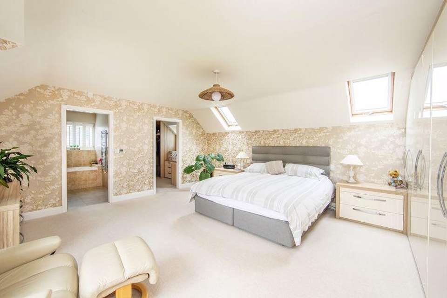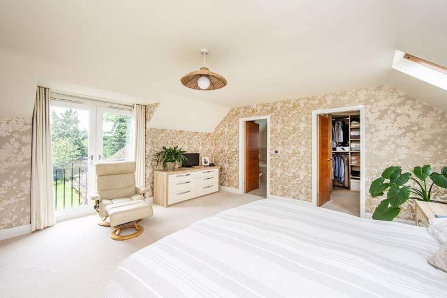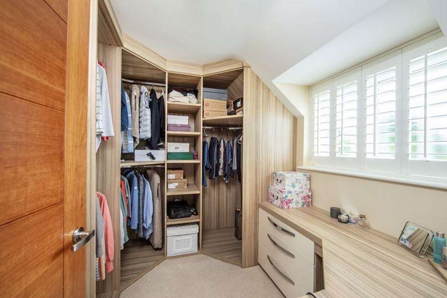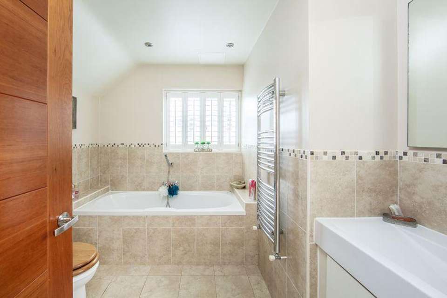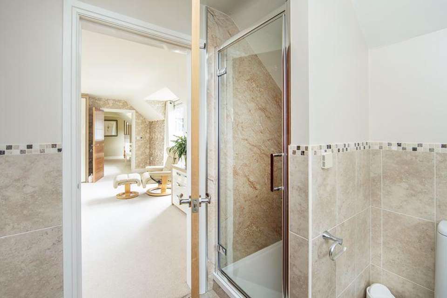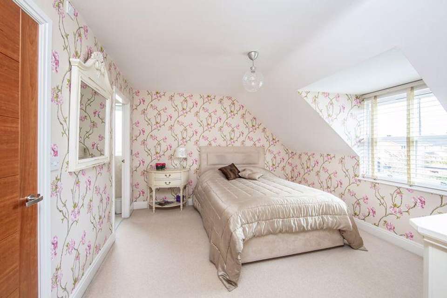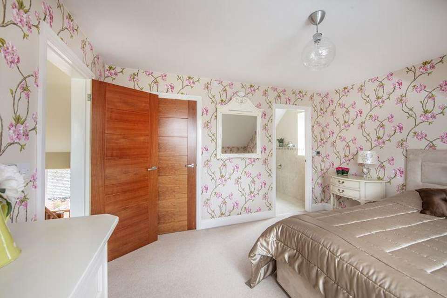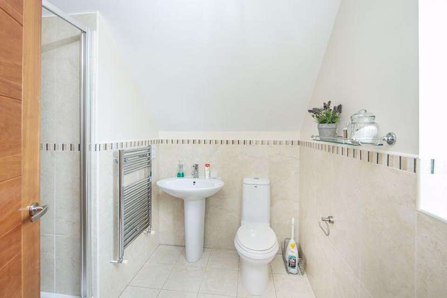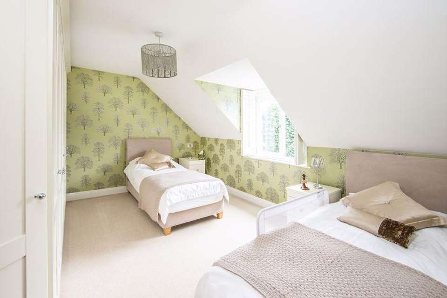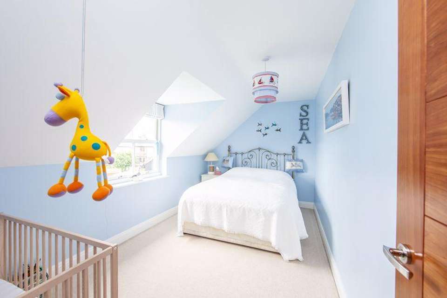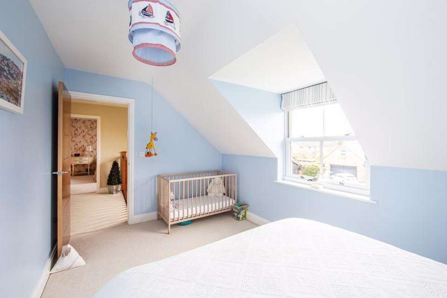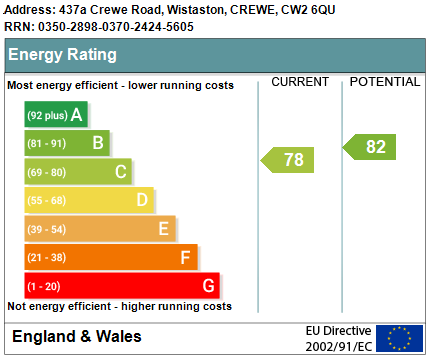4 bedroom detached house for sale
Crewe Road, Wistastondetached house
bedrooms
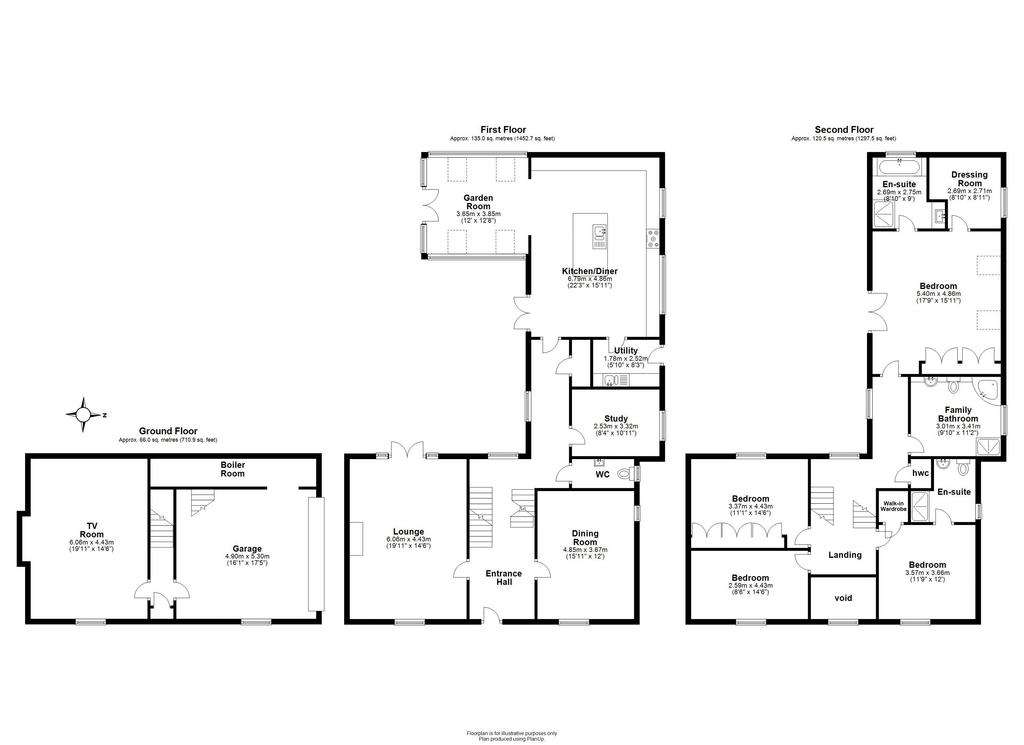
Property photos

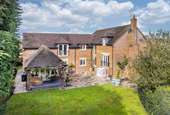
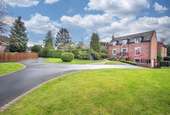
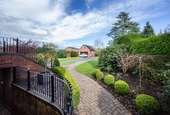
+31
Property description
An exceptional and highly individual modern Georgian style detached three story residence within private gated landscaped grounds to 0.437 of an acre affording superb accommodation and features with a detached self-contained two storey dwelling situated in a sought after tranquil position nearby to Nantwich. Viewing highly recommended.
Agents Remarks
"Amberley" is a stunning residence of impeccable style and quality that was built to a highly individual design that exudes character and offers accommodation to 300 sqm, arrayed over three floors. The house is situated in a sought after residential location nearby to local facilities.
Property Details
A herringbone block paved path leads from the entrance drive to the front of the property and to a magnificent wide railed step approach with an extensive Sandstone surround incorporating a handsome double glazed panel door allowing access to:
Stunning Galleried Reception Hall
A sensational entrance to the property with an impressive two storey split level galleried hallway incorporating a handmade solid Oak railed spindle staircase ascending to half landing with full height glazed elevation to the West side of the property, high overhead eaves window incorporating a uPVC double glazed sash window, galleried first floor landing, limestone tiled flooring throughout, steps descending to ground level, steps ascending to first floor level, detailed moulded coving and a contemporary panel door leads to:
Principal Lounge - 19' 11'' x 14' 6'' (6.06m x 4.43m)
A stunning reception room with uPVC double glazed sash window to front elevation providing fine aspects, recessed fireplace incorporating a contemporary log burning stove upon arched slate plinth with split-tiled feature wall behind, ornate coved ceiling and uPVC double glazed doors with full height double glazed side panels enjoying West facing aspects and overlooking patio courtyard area with a Juliet balcony.
From the Reception Hall a contemporary door leads to:
Dining Room - 15' 11'' x 12' 0'' (4.85m x 3.67m)
With uPVC double glazed sash window to front elevation providing fine aspects, uPVC double glazed to side elevation and coved ceiling.
From the Reception Hall steps descend to:
Inner Hallway
With uPVC double glazed windows to South and West elevations overlooking courtyard patio area incorporating fitted plantation shutter, Limestone tiled flooring, coved ceiling, recessed ceiling lighting and a contemporary door leads to:
Cloakroom
With half height tiled walls, WC, wall mounted wash basin with cupboard beneath, uPVC double glazed window, coved ceiling and extractor fan.
From the Inner Hallway a contemporary door leads to:
Home Office/Study - 8' 4'' x 10' 11'' (2.53m x 3.32m)
Superbly appointed with a superb range of handmade "Strachan" fitted desk, cupboards, drawers, shelving and library units, a uPVC double glazed window to side elevation incorporating fitted plantation shutter and coved ceiling.
From the Inner Hall a contemporary door leads to:
Cloaks Cupboard
With hooks and shelving.
From the Inner hallway a contemporary door leads to:
Open Plan Living Family Dining Kitchen - 22' 3'' x 15' 11'' (6.79m x 4.86m)
Dining Area
Benefiting from superb aspects over the South facing courtyard area via uPVC double glazed doors and open aspects lead to:
Kitchen Area
Comprehensively equipped with a superb range of high quality handmade units, full height cupboards incorporating shelving, integrated fridge, integrated freezer, handmade pantry cupboard with drawers beneath and fold-out cupboard fronts with shelving, integrated microwave, attractive granite working surfaces, granite upstands, Lacanche kitchen range with filter canopy over, Oak drawer units, integrated wine cooler, integrated dishwasher within large freestanding central dining counter incorporating cupboards beneath, integrated under slung one and a half bowl sink with mixer tap and filter water tap, undercounter bin system, Limestone tiled flooring throughout, coved ceiling, recessed ceiling lighting, uPVC double glazed windows to North elevation and open access leads to:
Stunning Vaulted Garden Room/Morning Room - 12' 0'' x 12' 8'' (3.65m x 3.85m)
With lovely aspects over the courtyard and South facing gardens, high overhead vaulted roof incorporating four Velux windows, uPVC double glazed windows to side and South elevation to a large covered pillared decked patio area.
From the Kitchen a contemporary door leads to:
Utility Room - 5' 10'' x 8' 3'' (1.78m x 2.52m)
With base and wall mounted units, single drainer sink unit with mixer tap, plumbing for washing machine, space for tumble drier, uPVC double glazed door to outside and tiled flooring,
Steps descend from the Inner Hallway to:
Basement Suite
With Limestone tiled flooring and a contemporary door to the home hub systems and a contemporary door leads to:
Cinema Room/Recreation Room - 19' 11'' x 14' 6'' (6.06m x 4.43m)
A most versatile room for a multitude of purposes with a uPVC double glazed sash window to ground floor front elevation and recessed ceiling lighting.
From the Hall a door leads to:
Double Garage - 16' 1'' x 17' 5'' (4.90m x 5.30m)
With uPVC double glazed window, electrically operated double width roller door, hot and cold water taps, light, power and access to a boiler area with wall mounted gas fired central heating boiler and underfloor heating manifold system.To the outside of the garage is a wall mounted EV charging point.
Half Landing
With uPVC double glazed window to South elevation and Oak staircase which continues to Landing and Rear Landing
Rear Landing
With uPVC double glazed eaves window incorporating fitted plantation shutter, door to deep airing cupboard with pressurised vented cylinder system, shelving and manifolds for underfloor heating and a door leads to:
Master Bedroom Suite - 17' 9'' x 15' 11'' (5.40m x 4.86m)
With beautiful surrounding aspects to the South elevation over enclosed private gardens and courtyard via uPVC double glazed doors to Juliet balcony, two Velux windows to rear elevation, superb range of full height "Strachan" fitted wardrobes incorporating railing and shelving with complimentary bedside cabinets and dressing table and a contemporary door leads to:
En-Suite Dressing Room - 8' 10'' x 8' 11'' (2.69m x 2.71m)
With a further range of full height "Strachan" units incorporating railing and shelving, dressing table and drawers and a uPVC double glazed window with fitted plantation shutter.
From the Master Bedroom a contemporary door leads to:
En-Suite Bathroom - 8' 10'' x 9' 0'' (2.69m x 2.75m)
With tiled panel bath incorporating central shower taps, separate shower cubicle with full height glazed screen and overhead shower, WC, recessed ceiling lighting, wall mounted contemporary chrome radiator, wide sink with cupboards beneath, half tiled walls and tiled flooring and uPVC double glazed window.
Principal Bathroom - 9' 11'' x 11' 2'' (3.01m x 3.41m)
With a stunning corner fitted mosaic bath incorporating seat and shower, WC, vanity wash basin within surround and with cupboards beneath and to side, tiled flooring, half tiled walls, recessed ceiling lighting, corner fitted shower cubicle incorporating full height screen and overhead shower and a uPVC double glazed window incorporating fitted plantation shutter.
A staircase ascends from Main Landing to:
Top Floor Level
With lovely aspects over surrounding established grounds via a uPVC double glazed eaves window and a contemporary door leads to:
Bedroom Two - 11' 9'' x 12' 0'' (3.57m x 3.66m)
With a uPVC double glazed eaves window to East elevation incorporating fitted blind, door to walk-in storage cupboard incorporating railing and shelving and a door leads to:
En-Suite Shower Room
With a large walk-in shower incorporating full height screen and overhead shower, pedestal wash basin, WC, tiled floor, half tiled walls and uPVC double glazed window.
Bedroom Three - 8' 6'' x 14' 6'' (2.59m x 4.43m)
With a uPVC double glazed eaves sash window to front elevation.
Bedroom Four - 11' 1'' x 14' 6'' (3.37m x 4.43m)
With a uPVC double glazed window incorporating fitted plantation shutter to West elevation and full height "Strachan" fitted wardrobes incorporating railing and shelving.
Externally
Amberley stands in delightful private grounds and is set well back from the road. A long private drive leads through electrically operated gates and continues to the detached annex on the right hand side and sweeps to the front and right side of the principal house where it leads into a ground floor double integral garage. The gardens are delightfully established with an abundance of specimen plants, trees and shrubs. Private South facing gardens extend to the side of the house and enjoy an extensive paved patio terrace with a large ornamental indian stone water feature and a vaulted brick pillared covered veranda area incorporates composite decked flooring to the rear of the garden room.
ANNEX
UPVC double glazed double doors approach the property via a herringbone block paved path which leads to:
Open Plan Dining Kitchen - 16' 5'' x 12' 5'' max (5.00m x 3.78m max)
Dining Area
With a radiator, uPVC double glazed window overlooking private rear gardens, spindle staircase ascending to first floor mezzanine landing and lounge.
Kitchen Area
With a range of base units comprising cupboards and drawers, peninsular dining counter, inset single drainer sink with mixer tap, four ring induction hob with filter canopy over, built-in electric oven, recessed ceiling lighting, shelving, attractive flooring throughout.
From the Dining Area a staircase ascends to:
Large First Floor Lounge and Bedroom Area - 16' 5'' x 15' 6'' (5.00m x 4.73m)
With a uPVC double glazed sash window to West elevation, Velux window to South elevation, radiator and a door leads to:
Shower Room - 10' 5'' x 7' 10'' (3.18m x 2.40m)
With an enclosed shower cubicle, pedestal wash basin, WC, radiator, uPVC double glazed window, doors to storage cupboard with further door to eaves storage and tiled floor.
Annex Garden
The Annex benefits from an enclosed lawned rear garden with a garden storage shed.
Tenure
Freehold.
Services
All main services are connected. Remote controlled underfloor heating throughout. Not tested by Cheshire Lamont.
NB
Please note the main house and Annex have separate EPC's and council tax bands.Main House - EPC band C and Council tax band G.Annex - EPC band C and Council tax band A.
Viewings
Strictly by appointment only via Cheshire Lamont.
Directions
Take the A538 Crewe Road out of Nantwich continuing to the first roundabout by The Peacock Hotel. At this roundabout take the 2nd exit signposted Crewe and proceed towards Wells Green traffic lights. Proceed past the junction of Church Lane on the left and continue for approx, 100 yards. The entrance to the drive is on the left hand side.
An exceptional and highly individual modern Georgian style detached three story residence within private gated landscaped grounds to 0.437 of an acre affording superb accommodation and features with a detached self-contained two storey dwelling situated in a sought after tranquil position nearby to Nantwich. Viewing highly recommended.
Council Tax Band: G
Tenure: Freehold
Agents Remarks
"Amberley" is a stunning residence of impeccable style and quality that was built to a highly individual design that exudes character and offers accommodation to 300 sqm, arrayed over three floors. The house is situated in a sought after residential location nearby to local facilities.
Property Details
A herringbone block paved path leads from the entrance drive to the front of the property and to a magnificent wide railed step approach with an extensive Sandstone surround incorporating a handsome double glazed panel door allowing access to:
Stunning Galleried Reception Hall
A sensational entrance to the property with an impressive two storey split level galleried hallway incorporating a handmade solid Oak railed spindle staircase ascending to half landing with full height glazed elevation to the West side of the property, high overhead eaves window incorporating a uPVC double glazed sash window, galleried first floor landing, limestone tiled flooring throughout, steps descending to ground level, steps ascending to first floor level, detailed moulded coving and a contemporary panel door leads to:
Principal Lounge - 19' 11'' x 14' 6'' (6.06m x 4.43m)
A stunning reception room with uPVC double glazed sash window to front elevation providing fine aspects, recessed fireplace incorporating a contemporary log burning stove upon arched slate plinth with split-tiled feature wall behind, ornate coved ceiling and uPVC double glazed doors with full height double glazed side panels enjoying West facing aspects and overlooking patio courtyard area with a Juliet balcony.
From the Reception Hall a contemporary door leads to:
Dining Room - 15' 11'' x 12' 0'' (4.85m x 3.67m)
With uPVC double glazed sash window to front elevation providing fine aspects, uPVC double glazed to side elevation and coved ceiling.
From the Reception Hall steps descend to:
Inner Hallway
With uPVC double glazed windows to South and West elevations overlooking courtyard patio area incorporating fitted plantation shutter, Limestone tiled flooring, coved ceiling, recessed ceiling lighting and a contemporary door leads to:
Cloakroom
With half height tiled walls, WC, wall mounted wash basin with cupboard beneath, uPVC double glazed window, coved ceiling and extractor fan.
From the Inner Hallway a contemporary door leads to:
Home Office/Study - 8' 4'' x 10' 11'' (2.53m x 3.32m)
Superbly appointed with a superb range of handmade "Strachan" fitted desk, cupboards, drawers, shelving and library units, a uPVC double glazed window to side elevation incorporating fitted plantation shutter and coved ceiling.
From the Inner Hall a contemporary door leads to:
Cloaks Cupboard
With hooks and shelving.
From the Inner hallway a contemporary door leads to:
Open Plan Living Family Dining Kitchen - 22' 3'' x 15' 11'' (6.79m x 4.86m)
Dining Area
Benefiting from superb aspects over the South facing courtyard area via uPVC double glazed doors and open aspects lead to:
Kitchen Area
Comprehensively equipped with a superb range of high quality handmade units, full height cupboards incorporating shelving, integrated fridge, integrated freezer, handmade pantry cupboard with drawers beneath and fold-out cupboard fronts with shelving, integrated microwave, attractive granite working surfaces, granite upstands, Lacanche kitchen range with filter canopy over, Oak drawer units, integrated wine cooler, integrated dishwasher within large freestanding central dining counter incorporating cupboards beneath, integrated under slung one and a half bowl sink with mixer tap and filter water tap, undercounter bin system, Limestone tiled flooring throughout, coved ceiling, recessed ceiling lighting, uPVC double glazed windows to North elevation and open access leads to:
Stunning Vaulted Garden Room/Morning Room - 12' 0'' x 12' 8'' (3.65m x 3.85m)
With lovely aspects over the courtyard and South facing gardens, high overhead vaulted roof incorporating four Velux windows, uPVC double glazed windows to side and South elevation to a large covered pillared decked patio area.
From the Kitchen a contemporary door leads to:
Utility Room - 5' 10'' x 8' 3'' (1.78m x 2.52m)
With base and wall mounted units, single drainer sink unit with mixer tap, plumbing for washing machine, space for tumble drier, uPVC double glazed door to outside and tiled flooring,
Steps descend from the Inner Hallway to:
Basement Suite
With Limestone tiled flooring and a contemporary door to the home hub systems and a contemporary door leads to:
Cinema Room/Recreation Room - 19' 11'' x 14' 6'' (6.06m x 4.43m)
A most versatile room for a multitude of purposes with a uPVC double glazed sash window to ground floor front elevation and recessed ceiling lighting.
From the Hall a door leads to:
Double Garage - 16' 1'' x 17' 5'' (4.90m x 5.30m)
With uPVC double glazed window, electrically operated double width roller door, hot and cold water taps, light, power and access to a boiler area with wall mounted gas fired central heating boiler and underfloor heating manifold system.To the outside of the garage is a wall mounted EV charging point.
Half Landing
With uPVC double glazed window to South elevation and Oak staircase which continues to Landing and Rear Landing
Rear Landing
With uPVC double glazed eaves window incorporating fitted plantation shutter, door to deep airing cupboard with pressurised vented cylinder system, shelving and manifolds for underfloor heating and a door leads to:
Master Bedroom Suite - 17' 9'' x 15' 11'' (5.40m x 4.86m)
With beautiful surrounding aspects to the South elevation over enclosed private gardens and courtyard via uPVC double glazed doors to Juliet balcony, two Velux windows to rear elevation, superb range of full height "Strachan" fitted wardrobes incorporating railing and shelving with complimentary bedside cabinets and dressing table and a contemporary door leads to:
En-Suite Dressing Room - 8' 10'' x 8' 11'' (2.69m x 2.71m)
With a further range of full height "Strachan" units incorporating railing and shelving, dressing table and drawers and a uPVC double glazed window with fitted plantation shutter.
From the Master Bedroom a contemporary door leads to:
En-Suite Bathroom - 8' 10'' x 9' 0'' (2.69m x 2.75m)
With tiled panel bath incorporating central shower taps, separate shower cubicle with full height glazed screen and overhead shower, WC, recessed ceiling lighting, wall mounted contemporary chrome radiator, wide sink with cupboards beneath, half tiled walls and tiled flooring and uPVC double glazed window.
Principal Bathroom - 9' 11'' x 11' 2'' (3.01m x 3.41m)
With a stunning corner fitted mosaic bath incorporating seat and shower, WC, vanity wash basin within surround and with cupboards beneath and to side, tiled flooring, half tiled walls, recessed ceiling lighting, corner fitted shower cubicle incorporating full height screen and overhead shower and a uPVC double glazed window incorporating fitted plantation shutter.
A staircase ascends from Main Landing to:
Top Floor Level
With lovely aspects over surrounding established grounds via a uPVC double glazed eaves window and a contemporary door leads to:
Bedroom Two - 11' 9'' x 12' 0'' (3.57m x 3.66m)
With a uPVC double glazed eaves window to East elevation incorporating fitted blind, door to walk-in storage cupboard incorporating railing and shelving and a door leads to:
En-Suite Shower Room
With a large walk-in shower incorporating full height screen and overhead shower, pedestal wash basin, WC, tiled floor, half tiled walls and uPVC double glazed window.
Bedroom Three - 8' 6'' x 14' 6'' (2.59m x 4.43m)
With a uPVC double glazed eaves sash window to front elevation.
Bedroom Four - 11' 1'' x 14' 6'' (3.37m x 4.43m)
With a uPVC double glazed window incorporating fitted plantation shutter to West elevation and full height "Strachan" fitted wardrobes incorporating railing and shelving.
Externally
Amberley stands in delightful private grounds and is set well back from the road. A long private drive leads through electrically operated gates and continues to the detached annex on the right hand side and sweeps to the front and right side of the principal house where it leads into a ground floor double integral garage. The gardens are delightfully established with an abundance of specimen plants, trees and shrubs. Private South facing gardens extend to the side of the house and enjoy an extensive paved patio terrace with a large ornamental indian stone water feature and a vaulted brick pillared covered veranda area incorporates composite decked flooring to the rear of the garden room.
ANNEX
UPVC double glazed double doors approach the property via a herringbone block paved path which leads to:
Open Plan Dining Kitchen - 16' 5'' x 12' 5'' max (5.00m x 3.78m max)
Dining Area
With a radiator, uPVC double glazed window overlooking private rear gardens, spindle staircase ascending to first floor mezzanine landing and lounge.
Kitchen Area
With a range of base units comprising cupboards and drawers, peninsular dining counter, inset single drainer sink with mixer tap, four ring induction hob with filter canopy over, built-in electric oven, recessed ceiling lighting, shelving, attractive flooring throughout.
From the Dining Area a staircase ascends to:
Large First Floor Lounge and Bedroom Area - 16' 5'' x 15' 6'' (5.00m x 4.73m)
With a uPVC double glazed sash window to West elevation, Velux window to South elevation, radiator and a door leads to:
Shower Room - 10' 5'' x 7' 10'' (3.18m x 2.40m)
With an enclosed shower cubicle, pedestal wash basin, WC, radiator, uPVC double glazed window, doors to storage cupboard with further door to eaves storage and tiled floor.
Annex Garden
The Annex benefits from an enclosed lawned rear garden with a garden storage shed.
Tenure
Freehold.
Services
All main services are connected. Remote controlled underfloor heating throughout. Not tested by Cheshire Lamont.
NB
Please note the main house and Annex have separate EPC's and council tax bands.Main House - EPC band C and Council tax band G.Annex - EPC band C and Council tax band A.
Viewings
Strictly by appointment only via Cheshire Lamont.
Directions
Take the A538 Crewe Road out of Nantwich continuing to the first roundabout by The Peacock Hotel. At this roundabout take the 2nd exit signposted Crewe and proceed towards Wells Green traffic lights. Proceed past the junction of Church Lane on the left and continue for approx, 100 yards. The entrance to the drive is on the left hand side.
An exceptional and highly individual modern Georgian style detached three story residence within private gated landscaped grounds to 0.437 of an acre affording superb accommodation and features with a detached self-contained two storey dwelling situated in a sought after tranquil position nearby to Nantwich. Viewing highly recommended.
Council Tax Band: G
Tenure: Freehold
Interested in this property?
Council tax
First listed
Over a month agoEnergy Performance Certificate
Crewe Road, Wistaston
Marketed by
Cheshire Lamont - Nantwich 5 Hospital Street Nantwich CW5 5RHPlacebuzz mortgage repayment calculator
Monthly repayment
The Est. Mortgage is for a 25 years repayment mortgage based on a 10% deposit and a 5.5% annual interest. It is only intended as a guide. Make sure you obtain accurate figures from your lender before committing to any mortgage. Your home may be repossessed if you do not keep up repayments on a mortgage.
Crewe Road, Wistaston - Streetview
DISCLAIMER: Property descriptions and related information displayed on this page are marketing materials provided by Cheshire Lamont - Nantwich. Placebuzz does not warrant or accept any responsibility for the accuracy or completeness of the property descriptions or related information provided here and they do not constitute property particulars. Please contact Cheshire Lamont - Nantwich for full details and further information.





