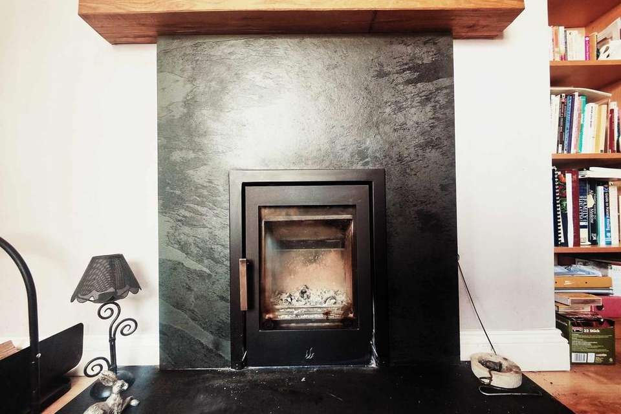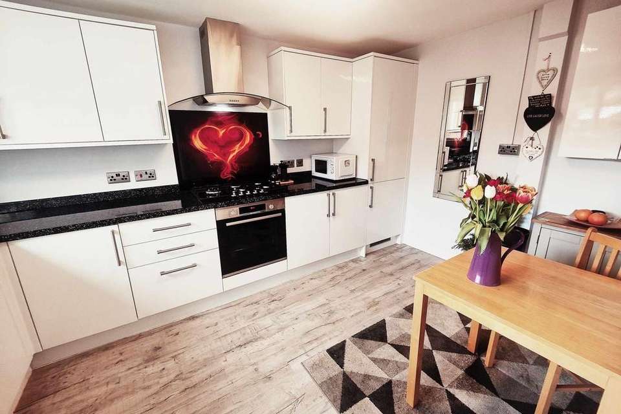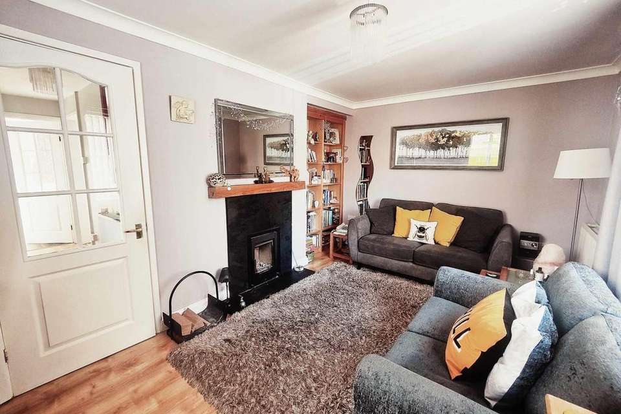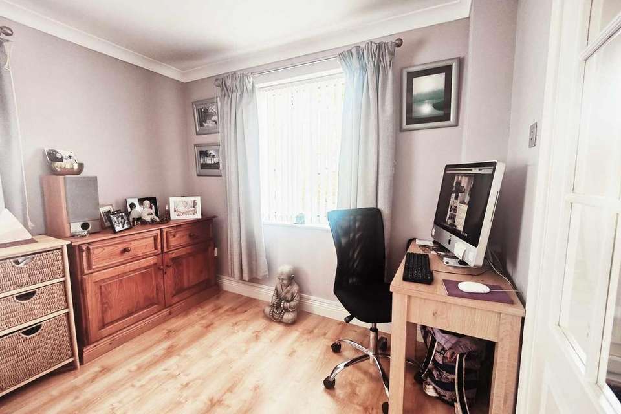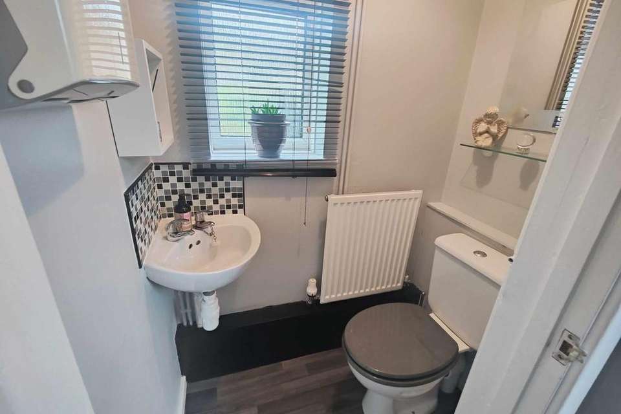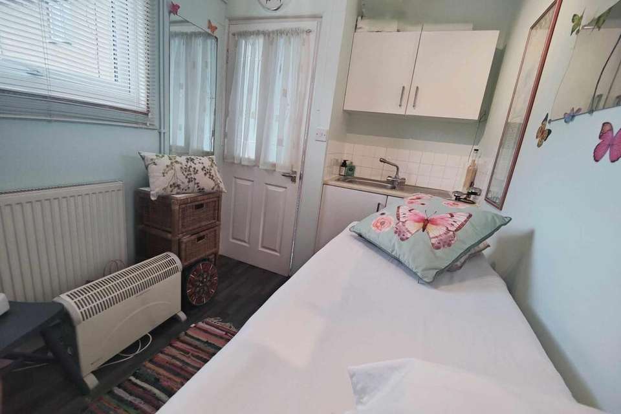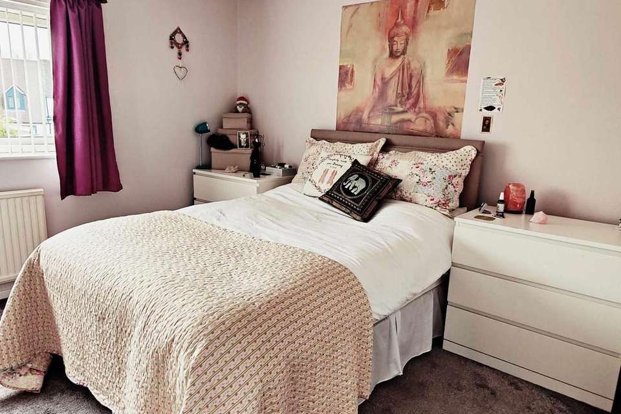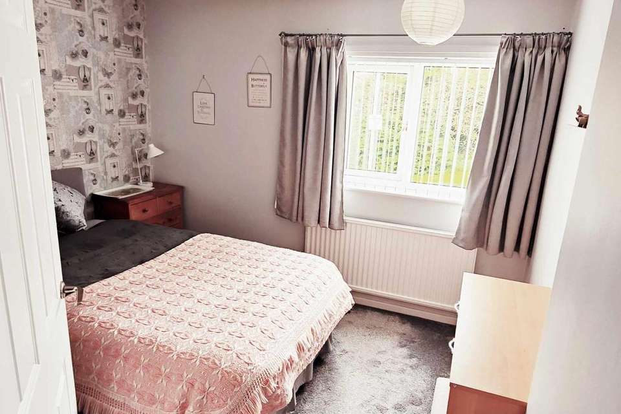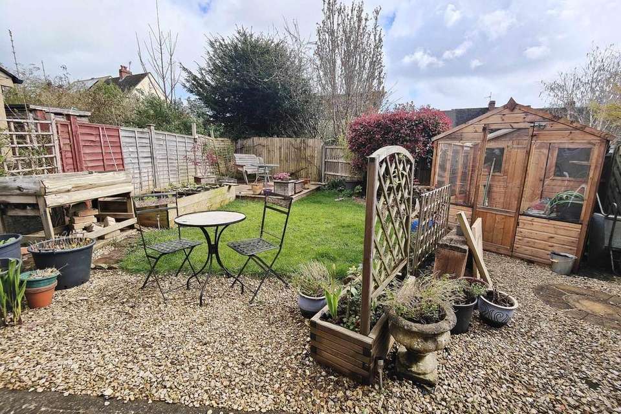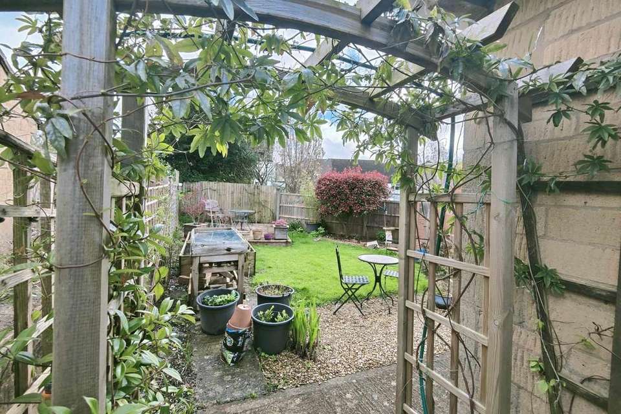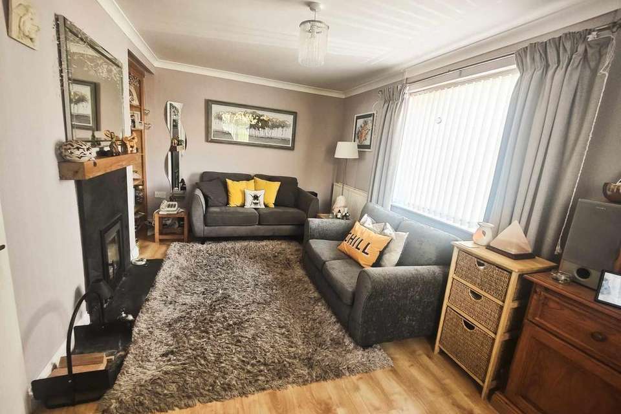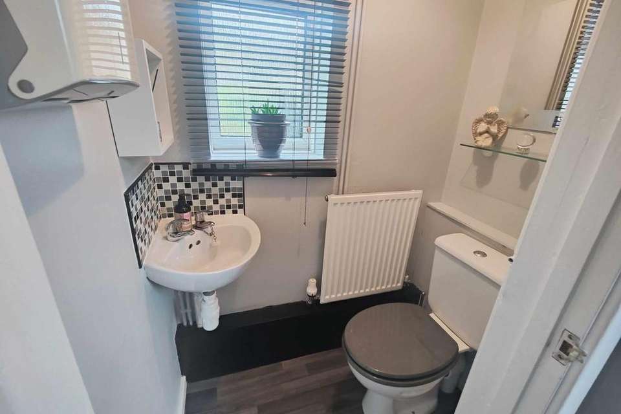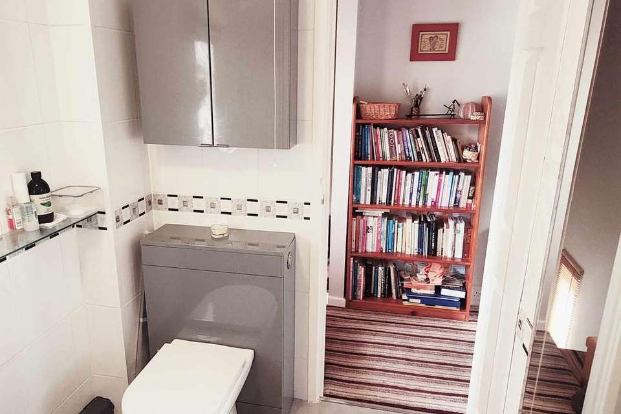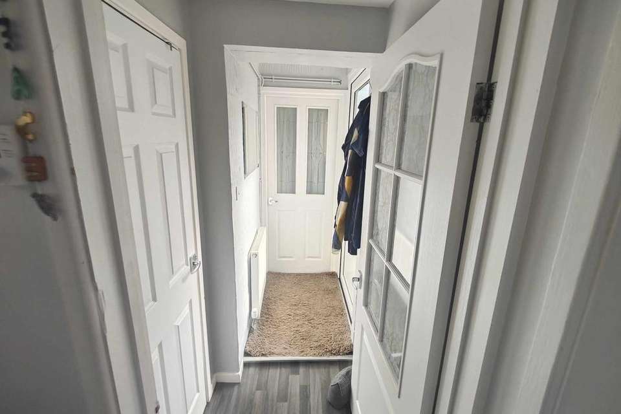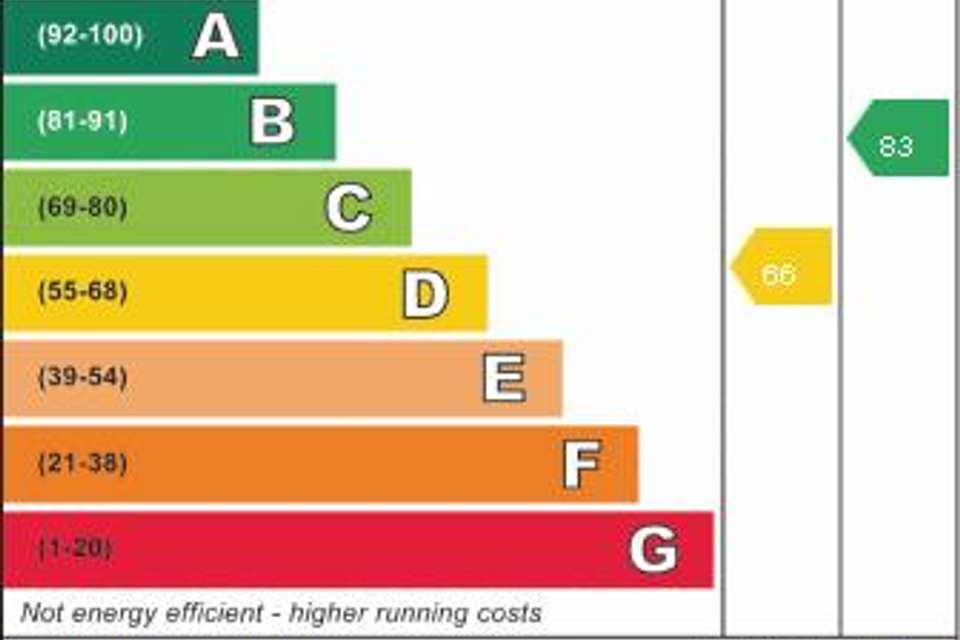2 bedroom semi-detached house for sale
The Martins, Westripsemi-detached house
bedrooms
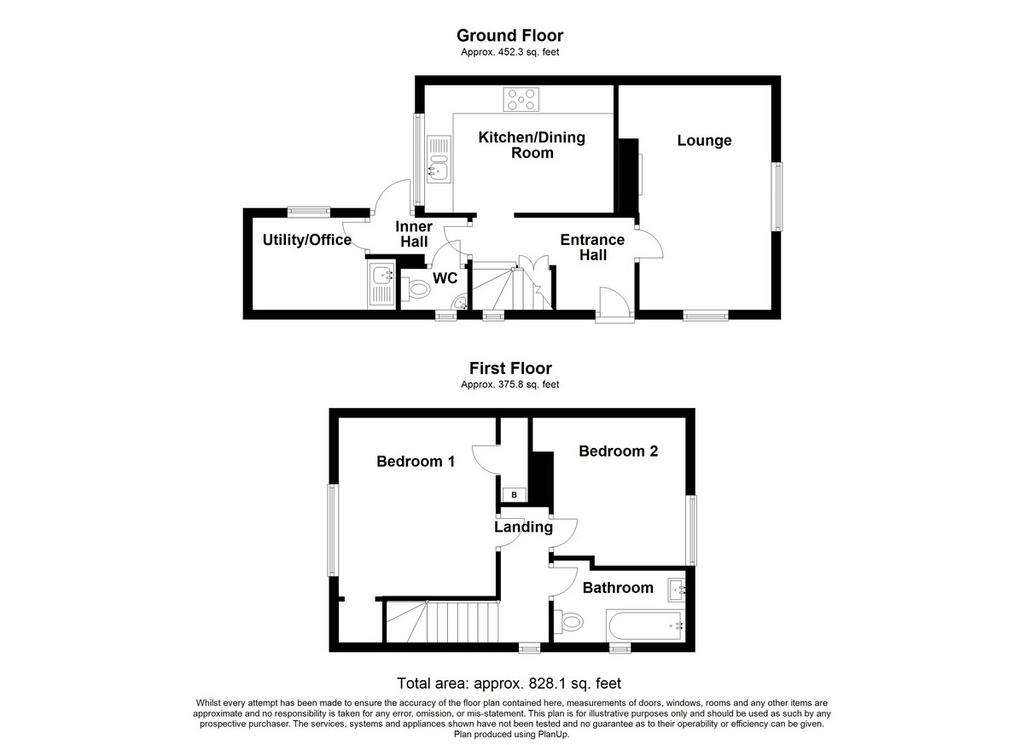
Property photos

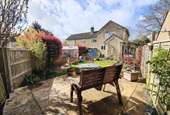

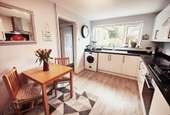
+24
Property description
POSITION Located in a popular residential road in the Westrip area of Stroud close to schools and other amenities. This well presented home of spacious design really must be seen to be fully appreciated. .Make an appointment to view. You will not be disappointed.
ENTRANCE HALL Double glazed front door, radiator, laminated flooring, stairs to first floor, under stairs cupboard, double glazed window, doors to:-
LOUNGE 15' 7" x 9' 2" (4.75m x 2.79m) Double glazed window to front, double glazed window to side, vertical blinds, integrated wood burner in feature slate surround with oak mantle, fitted bookcase in alcove to side, radiator, coved ceiling, laminated flooring.
KITCHEN/DININGROOM 13' 2" x 8' 9" (4.01m x 2.67m) Excellent range of fitted base units, wall cupboards and worktops incorporating ceramic sink unit with drinking water filter and mixer tap, five ring gas hob, electric cooker/grill, fridge/freezer, extractor hood, plumbing for automatic washing machine. Double glazed window to rear with roller blind.
INNER HALL Wide external double glazed door to garden, radiator, doors to:-
CLOAKROOM Corner washbasin, W.C. suite, double glazed window (obscure), venetian blind, radiator.
UTILITY/OFFICE 10' 1 MAX" x 6' 8" (3.07m x 2.03m) Double glazed window to side, venetian blind, stainless steel sink unit, wall cupboard, radiator.
LANDING trap access to large loft storage area; doors to:-
BEDROOM 1 12' 4" x 10' 10" (3.76m x 3.3m) open fronted wardrobe cupboard with shelving, double glazed window to rear, shelved airing cupboard with Worcester 'combi' style gas boiler which supplies central heating and instant domestic hot water, radiator.
BEDROOM 2 10' 3" x 9' 1" (3.12m x 2.77m) Double glazed window to front, radiator, useful alcove.
BATHROOM 9' 1" x 5' (2.77m x 1.52m) Fully tiled, panelled bath with shower over and shower screen, washbasin with drawers under, W.C. suite, double glazed window (obscure), laminated flooring. mirrored wall cabinet, radiator.
PARKING Large gravelled driveway to the front of the property provides parking for 2/3 cars.
OUTSIDE Flower borders at the side leading to gated sideway which gives access to good sized enclosed level rear garden laid to lawn, flower beds, shrubs etc, Raised patio decking area.
ENTRANCE HALL Double glazed front door, radiator, laminated flooring, stairs to first floor, under stairs cupboard, double glazed window, doors to:-
LOUNGE 15' 7" x 9' 2" (4.75m x 2.79m) Double glazed window to front, double glazed window to side, vertical blinds, integrated wood burner in feature slate surround with oak mantle, fitted bookcase in alcove to side, radiator, coved ceiling, laminated flooring.
KITCHEN/DININGROOM 13' 2" x 8' 9" (4.01m x 2.67m) Excellent range of fitted base units, wall cupboards and worktops incorporating ceramic sink unit with drinking water filter and mixer tap, five ring gas hob, electric cooker/grill, fridge/freezer, extractor hood, plumbing for automatic washing machine. Double glazed window to rear with roller blind.
INNER HALL Wide external double glazed door to garden, radiator, doors to:-
CLOAKROOM Corner washbasin, W.C. suite, double glazed window (obscure), venetian blind, radiator.
UTILITY/OFFICE 10' 1 MAX" x 6' 8" (3.07m x 2.03m) Double glazed window to side, venetian blind, stainless steel sink unit, wall cupboard, radiator.
LANDING trap access to large loft storage area; doors to:-
BEDROOM 1 12' 4" x 10' 10" (3.76m x 3.3m) open fronted wardrobe cupboard with shelving, double glazed window to rear, shelved airing cupboard with Worcester 'combi' style gas boiler which supplies central heating and instant domestic hot water, radiator.
BEDROOM 2 10' 3" x 9' 1" (3.12m x 2.77m) Double glazed window to front, radiator, useful alcove.
BATHROOM 9' 1" x 5' (2.77m x 1.52m) Fully tiled, panelled bath with shower over and shower screen, washbasin with drawers under, W.C. suite, double glazed window (obscure), laminated flooring. mirrored wall cabinet, radiator.
PARKING Large gravelled driveway to the front of the property provides parking for 2/3 cars.
OUTSIDE Flower borders at the side leading to gated sideway which gives access to good sized enclosed level rear garden laid to lawn, flower beds, shrubs etc, Raised patio decking area.
Council tax
First listed
3 weeks agoEnergy Performance Certificate
The Martins, Westrip
Placebuzz mortgage repayment calculator
Monthly repayment
The Est. Mortgage is for a 25 years repayment mortgage based on a 10% deposit and a 5.5% annual interest. It is only intended as a guide. Make sure you obtain accurate figures from your lender before committing to any mortgage. Your home may be repossessed if you do not keep up repayments on a mortgage.
The Martins, Westrip - Streetview
DISCLAIMER: Property descriptions and related information displayed on this page are marketing materials provided by Frowens - Stroud. Placebuzz does not warrant or accept any responsibility for the accuracy or completeness of the property descriptions or related information provided here and they do not constitute property particulars. Please contact Frowens - Stroud for full details and further information.



