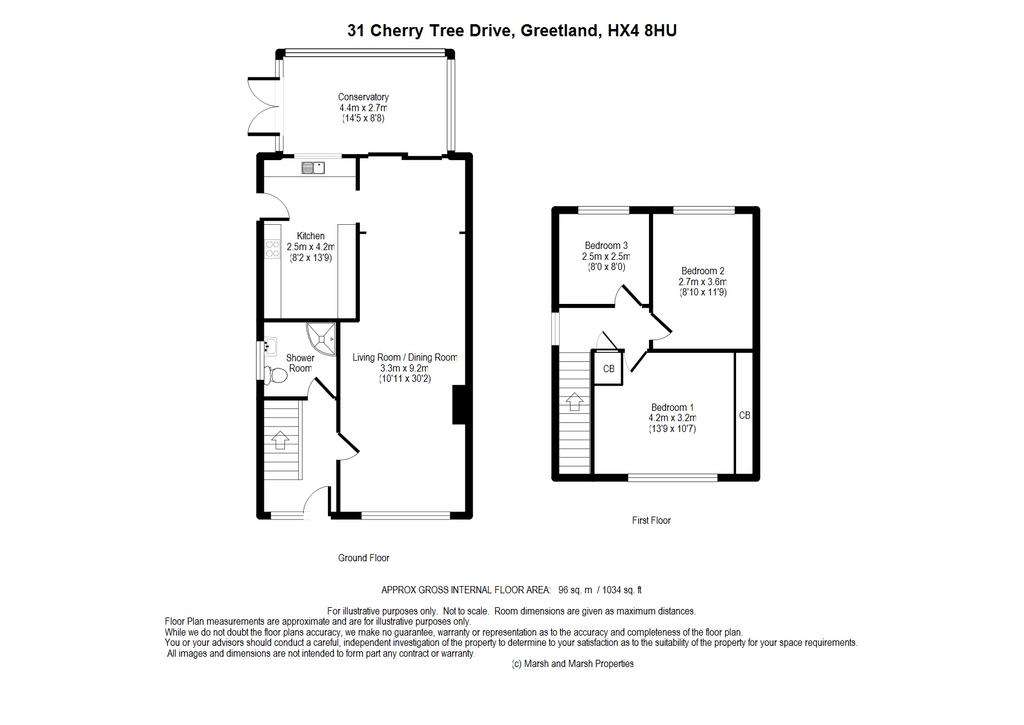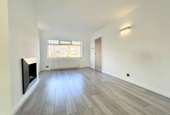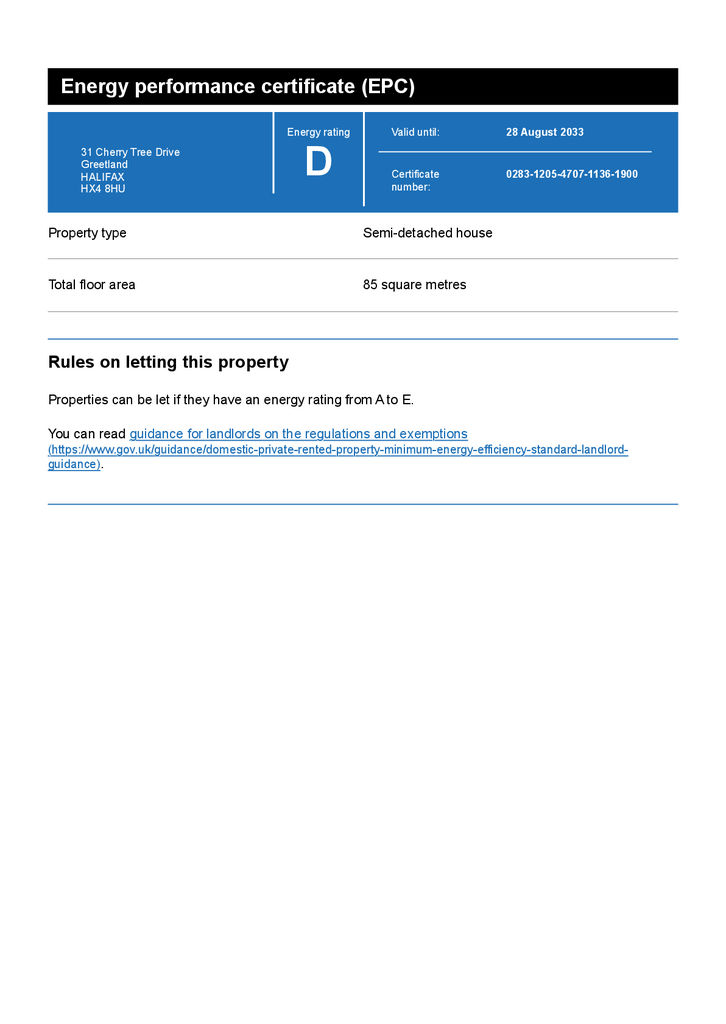3 bedroom semi-detached house for sale
Cherry Tree Drive, Greetland HX4semi-detached house
bedrooms

Property photos




+18
Property description
*ATTENTION TO ALL YOUNG/GROWING FAMILIES, FIRST TIME BUYERS OR PROFESSIONAL COUPLES* An internal viewing does not come any more highly recommended to fully appreciate this property. Having undertaken a full renovation this year (2024), this property is presented to a high standard and spec with no expense spared including a full tarmac driveway and landscape rear garden. Along with the stylish shower room and modern kitchen you will find high spec lighting, chrome electrical sockets and light switches along with veneered oak internal doors. In brief comprises of a spacious entrance hallway, shower room, conservatory and the lounge which is open plan with the dining area and kitchen which are all to the ground floor. Three bedrooms take up the first floor. Externally there is ample parking on the driveway which is to the front and side of the house, an enclosed rear garden, office/gym to the rear of the detached garage.
ENTRANCE HALLWAY
Accessed via a UPVC door with a side light window is this welcoming entrance with an open staircase, tasteful wall lights, laminate flooring, radiator and a useful under the stair storage cupboard.
LIVING ROOM 3.3 x 9.2m (10’11 x 30’2)
The laminate flooring continues from the entrance hall and throughout the remaining of the ground floor. On top of the open plan living space, centre stage of this room is the impressive wall mounted, inset log effect electric fire. Completing the room to a high spec are the modern wall lights, radiator and a UPVC window.
DINING AREA
To match the lounge are the modern wall lights and a stylish pendant light. There are also two radiators and UPVC patio doors which lead to the conservatory.
KITCHEN 2.5 x 4.2m (8’2 x 13’9)
A wide range of modern wall and base units provide an abundance of storage space and incorporates a Franke one and a half bowl asterite sink with a chrome hose mixer tap. Along with a built-in Cooke & Lewis electric oven and a matching induction hob there is an integrated fridge and freezer. A Vaillant combination boiler is house in one of the wall mounted units. To complete this room are two stylish ceiling pendant lights, dual aspect UPVC window and a side UPVC door.
CONSERVATORY 4.4 x 2.7m (14’5 x 8’8)
Of UPVC construction with French doors to the rear garden, this is a great addition to the property to offer extra living space to relax and enjoy the pleasant outlook.
SHOWER ROOM
Finished off to a high standard with tasteful wall tiles is this stylish three piece suite which comprises of a large glass shower cubicle with a power shower and a vanity sink and toilet unit. The laminate flooring continues from the entrance hall and there is a radiator along with a UPVC window.
LANDING
The staircase leads up from the hallway with a new carpet that continues through the whole of the first floor. Here you will also find a useful storage cupboard, loft access and a UPVC window.
MASTER BEDROOM 4.2 x 3.2m (13’9 x 10’7)
This is a spacious double room with newly fitted wardrobes and drawers. A new carpet, radiator and a UPVC window complete this room.
BEDROOM TWO 2.7 x 3.6m (8’10 x 11’9)
A double room with a new carpet, radiator and a UPVC window.
BEDROOM THREE 2.5 x 2.5m (8’0 x 8’0)
A large single room with a new carpet, radiator and a UPVC window.
EXTERNAL
The whole of the front and side of the property has been fully tarmacked to provide ample parking spaces. The rear garden is landscaped with a recently laid lawn and a bedding area to the rear of the garage. There is access to room at the rear of the garage which can be multi-functional.
GARAGE
Larger than your average garage with an up/over door, power and light.
GYM/OFFICE
Currently used as a gym but could be an external office or kids play room.
Whilst every endeavour is made to ensure the accuracy of the contents of the sales particulars, they are intended for guidance purposes only and do not in any way constitute part of a contract. No person within the company has authority to make or give any representation or warranty in respect of the property. Measurements given are approximate and are intended for illustrative purposes only. Any fixtures, fittings or equipment have not been tested. Purchasers are encouraged to satisfy themselves by inspection of the property to ascertain their accuracy.
ENTRANCE HALLWAY
Accessed via a UPVC door with a side light window is this welcoming entrance with an open staircase, tasteful wall lights, laminate flooring, radiator and a useful under the stair storage cupboard.
LIVING ROOM 3.3 x 9.2m (10’11 x 30’2)
The laminate flooring continues from the entrance hall and throughout the remaining of the ground floor. On top of the open plan living space, centre stage of this room is the impressive wall mounted, inset log effect electric fire. Completing the room to a high spec are the modern wall lights, radiator and a UPVC window.
DINING AREA
To match the lounge are the modern wall lights and a stylish pendant light. There are also two radiators and UPVC patio doors which lead to the conservatory.
KITCHEN 2.5 x 4.2m (8’2 x 13’9)
A wide range of modern wall and base units provide an abundance of storage space and incorporates a Franke one and a half bowl asterite sink with a chrome hose mixer tap. Along with a built-in Cooke & Lewis electric oven and a matching induction hob there is an integrated fridge and freezer. A Vaillant combination boiler is house in one of the wall mounted units. To complete this room are two stylish ceiling pendant lights, dual aspect UPVC window and a side UPVC door.
CONSERVATORY 4.4 x 2.7m (14’5 x 8’8)
Of UPVC construction with French doors to the rear garden, this is a great addition to the property to offer extra living space to relax and enjoy the pleasant outlook.
SHOWER ROOM
Finished off to a high standard with tasteful wall tiles is this stylish three piece suite which comprises of a large glass shower cubicle with a power shower and a vanity sink and toilet unit. The laminate flooring continues from the entrance hall and there is a radiator along with a UPVC window.
LANDING
The staircase leads up from the hallway with a new carpet that continues through the whole of the first floor. Here you will also find a useful storage cupboard, loft access and a UPVC window.
MASTER BEDROOM 4.2 x 3.2m (13’9 x 10’7)
This is a spacious double room with newly fitted wardrobes and drawers. A new carpet, radiator and a UPVC window complete this room.
BEDROOM TWO 2.7 x 3.6m (8’10 x 11’9)
A double room with a new carpet, radiator and a UPVC window.
BEDROOM THREE 2.5 x 2.5m (8’0 x 8’0)
A large single room with a new carpet, radiator and a UPVC window.
EXTERNAL
The whole of the front and side of the property has been fully tarmacked to provide ample parking spaces. The rear garden is landscaped with a recently laid lawn and a bedding area to the rear of the garage. There is access to room at the rear of the garage which can be multi-functional.
GARAGE
Larger than your average garage with an up/over door, power and light.
GYM/OFFICE
Currently used as a gym but could be an external office or kids play room.
Whilst every endeavour is made to ensure the accuracy of the contents of the sales particulars, they are intended for guidance purposes only and do not in any way constitute part of a contract. No person within the company has authority to make or give any representation or warranty in respect of the property. Measurements given are approximate and are intended for illustrative purposes only. Any fixtures, fittings or equipment have not been tested. Purchasers are encouraged to satisfy themselves by inspection of the property to ascertain their accuracy.
Interested in this property?
Council tax
First listed
Over a month agoEnergy Performance Certificate
Cherry Tree Drive, Greetland HX4
Marketed by
Marsh & Marsh Properties - Hipperholme Brooke House, 7 Brooke Green Hipperholme HX3 8ESPlacebuzz mortgage repayment calculator
Monthly repayment
The Est. Mortgage is for a 25 years repayment mortgage based on a 10% deposit and a 5.5% annual interest. It is only intended as a guide. Make sure you obtain accurate figures from your lender before committing to any mortgage. Your home may be repossessed if you do not keep up repayments on a mortgage.
Cherry Tree Drive, Greetland HX4 - Streetview
DISCLAIMER: Property descriptions and related information displayed on this page are marketing materials provided by Marsh & Marsh Properties - Hipperholme. Placebuzz does not warrant or accept any responsibility for the accuracy or completeness of the property descriptions or related information provided here and they do not constitute property particulars. Please contact Marsh & Marsh Properties - Hipperholme for full details and further information.























