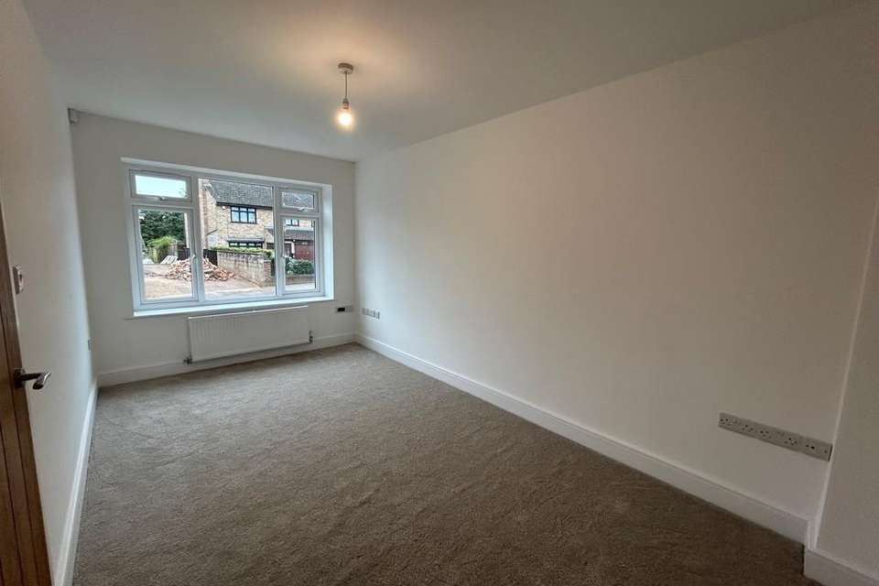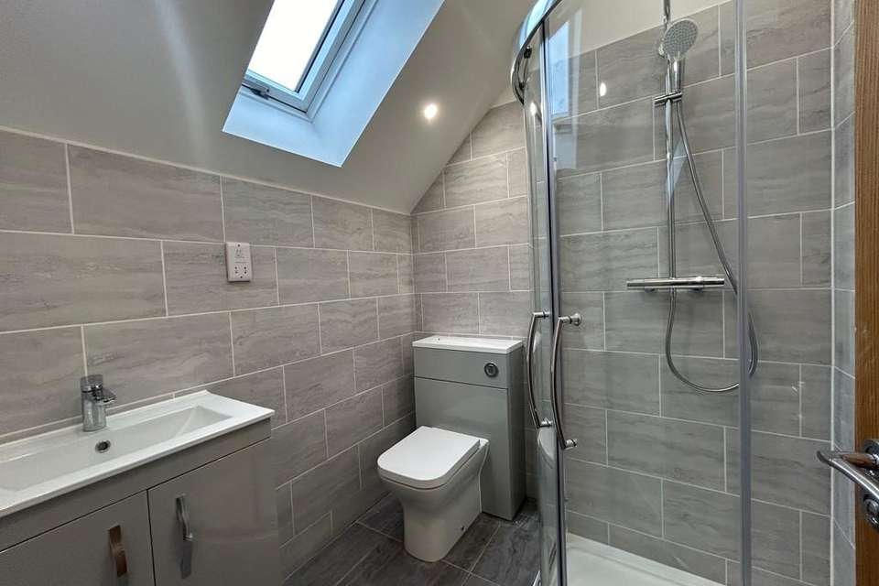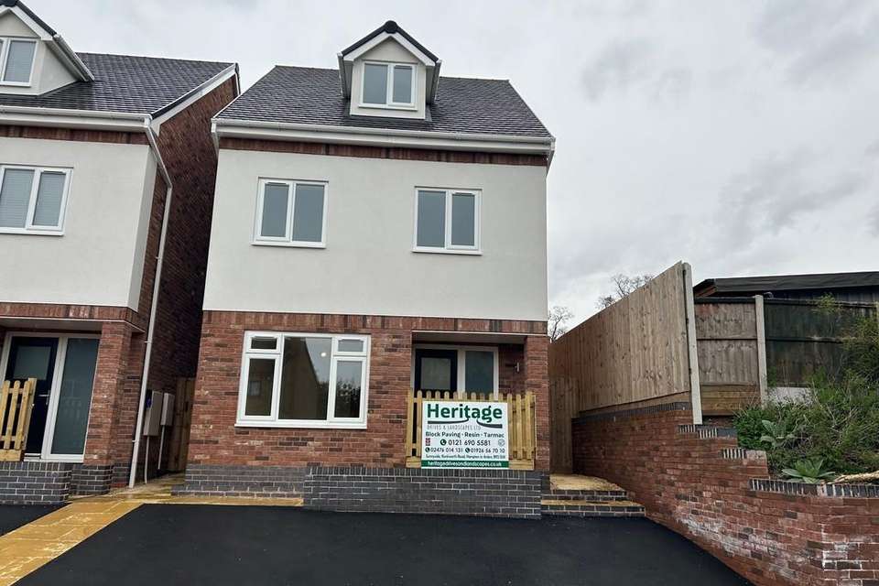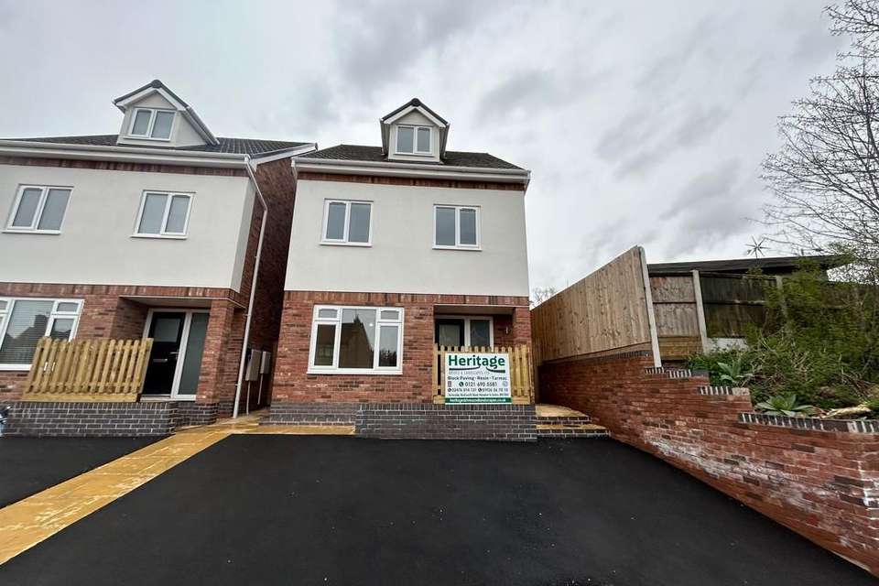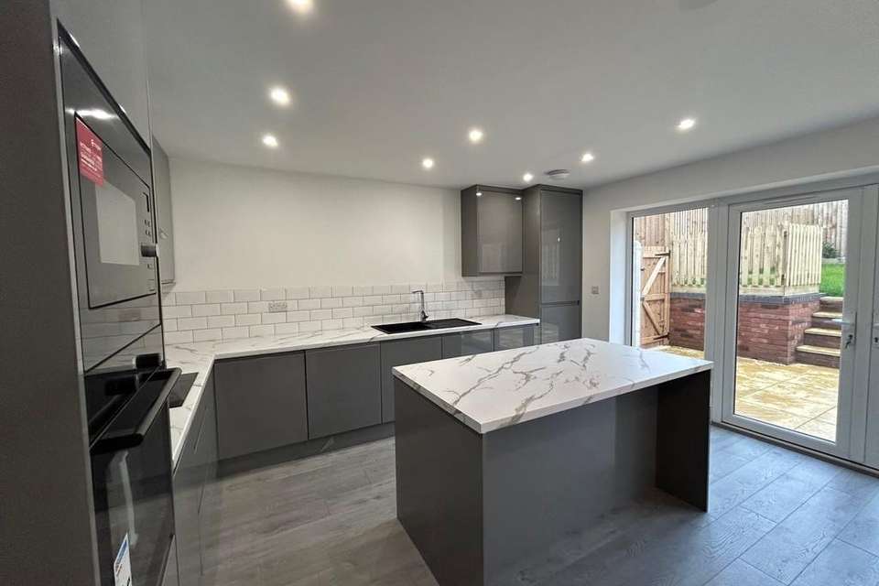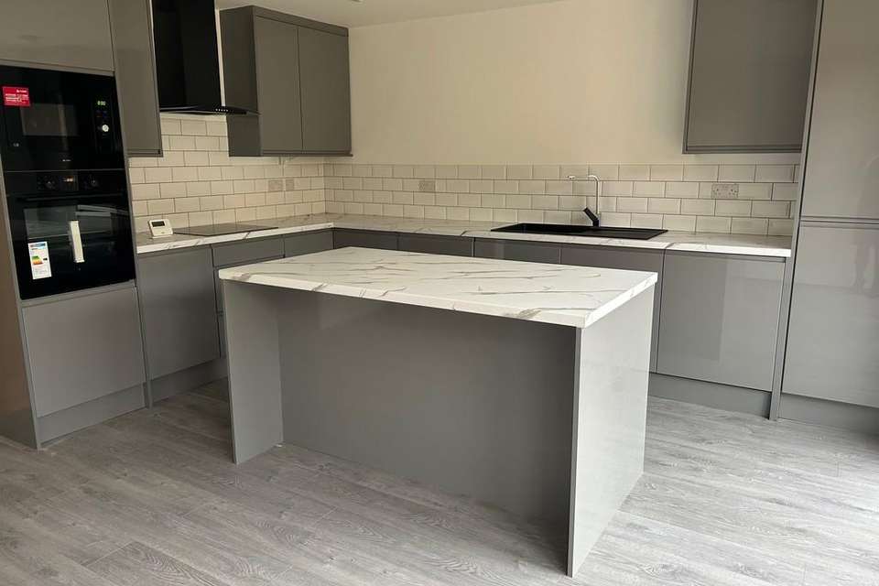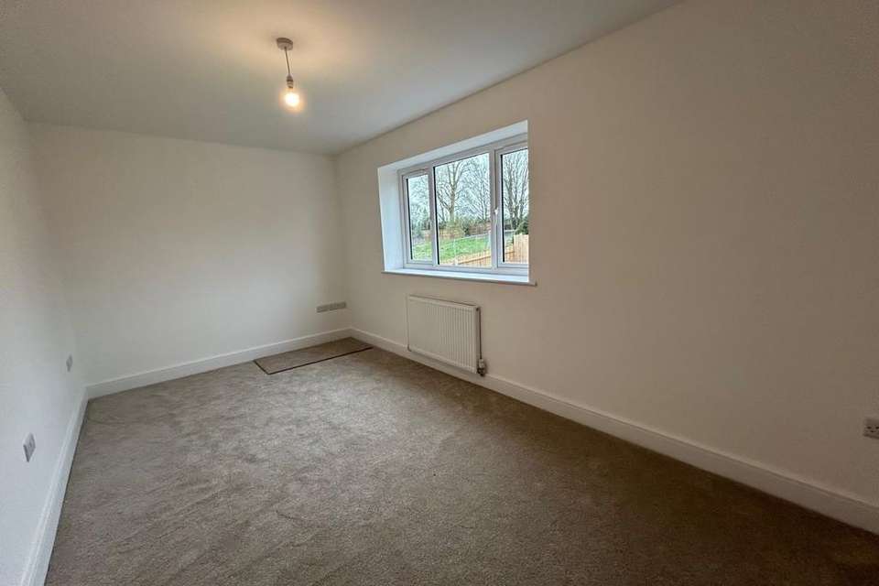3 bedroom detached house for sale
Sheepcote Cottages, Bromsgrovedetached house
bedrooms
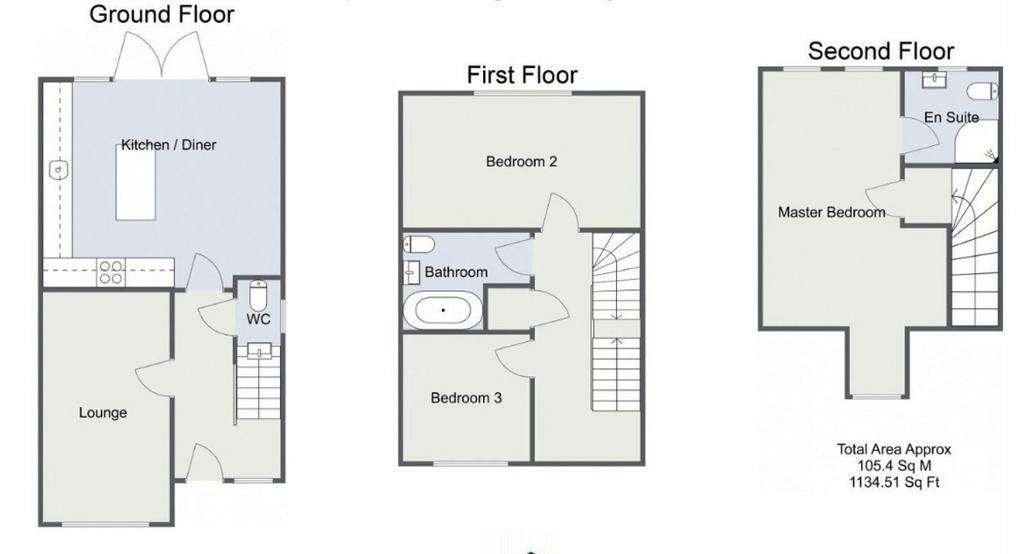
Property photos

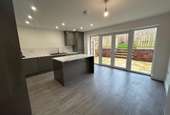

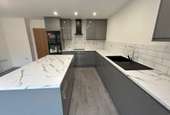
+18
Property description
APPROACH Tarmac driveway approaching pathway/2 steps to the front door
RECEPTION HALL Having Stairs to first floor, Front door with adjacent large double glazed window. laminate flooring, radiator
WC/CLOAKROOM Low level WC, Wash basin in vanity and double glazed window to side, tiled floor, radiator
LOUNGE Double glazed window to front, radiator, fitted carpet
BREAKFAST KITCHEN Beautifully fitted with a range of contemporary matching wall and base units and a central kitchen Island. Integrated appliances to include washing machine, dishwasher, hob, over, microwave oven, extractor cooker hood, Fridge/Freezer. Drawer space, large breakfast/dining area and 2 large double glazed french doors with large double glazed windows either side leading out to the patio area. Laminate flooring, radiator.
FIRST FLOOR LANDING Approached via carpeted staircase with double glazed window to front, carpeted stairs to second floor, fitted carpet.in the landing area, storage cupboard off, radiator
BEDROOM 2 Double glazed window to rear, radiator, fitted carpet
BEDROOM THREE Double glazed window to front, radiator, fitted carpet
BATHROOM Panelled bath with rainwater shower and shower screen over, Wash basin in vanity unit and low level WC, part tiling to walls and tiled floor, heated chrome towel rail, double glaced frosted window to side, shaver point.
SECOND FLOOR LANDING Approached via carpeted staircase from the first floor landing, Radiator, carpeted, door leading to Master Bedroom
BEDROOM ONE (MASTER) A spacious bedroom with double glazed dormer window to front, 2 skylight windows to rear, carpeted, 2 radiators, storage cupboard
EN-SUITE SHOWER ROOM almost fully tiled to the walls, tiled floor, low flush WC, wash basin in vanity unit, curved fully tiled corner shower unit with both rainwater and hand held showers, double glazed skylight and chrome heated towel rail.
ENCLOSED REAR GARDEN Gate to paved side entrance leading to the front of the property. Good size patio off the breakfast kitchen with dividing wall and low height fence and steps leading to generous lawned garden.
RECEPTION HALL Having Stairs to first floor, Front door with adjacent large double glazed window. laminate flooring, radiator
WC/CLOAKROOM Low level WC, Wash basin in vanity and double glazed window to side, tiled floor, radiator
LOUNGE Double glazed window to front, radiator, fitted carpet
BREAKFAST KITCHEN Beautifully fitted with a range of contemporary matching wall and base units and a central kitchen Island. Integrated appliances to include washing machine, dishwasher, hob, over, microwave oven, extractor cooker hood, Fridge/Freezer. Drawer space, large breakfast/dining area and 2 large double glazed french doors with large double glazed windows either side leading out to the patio area. Laminate flooring, radiator.
FIRST FLOOR LANDING Approached via carpeted staircase with double glazed window to front, carpeted stairs to second floor, fitted carpet.in the landing area, storage cupboard off, radiator
BEDROOM 2 Double glazed window to rear, radiator, fitted carpet
BEDROOM THREE Double glazed window to front, radiator, fitted carpet
BATHROOM Panelled bath with rainwater shower and shower screen over, Wash basin in vanity unit and low level WC, part tiling to walls and tiled floor, heated chrome towel rail, double glaced frosted window to side, shaver point.
SECOND FLOOR LANDING Approached via carpeted staircase from the first floor landing, Radiator, carpeted, door leading to Master Bedroom
BEDROOM ONE (MASTER) A spacious bedroom with double glazed dormer window to front, 2 skylight windows to rear, carpeted, 2 radiators, storage cupboard
EN-SUITE SHOWER ROOM almost fully tiled to the walls, tiled floor, low flush WC, wash basin in vanity unit, curved fully tiled corner shower unit with both rainwater and hand held showers, double glazed skylight and chrome heated towel rail.
ENCLOSED REAR GARDEN Gate to paved side entrance leading to the front of the property. Good size patio off the breakfast kitchen with dividing wall and low height fence and steps leading to generous lawned garden.
Interested in this property?
Council tax
First listed
3 weeks agoSheepcote Cottages, Bromsgrove
Marketed by
Smart Homes - New Homes 316 Stratford Road Shirley, West Midlands B90 3DNPlacebuzz mortgage repayment calculator
Monthly repayment
The Est. Mortgage is for a 25 years repayment mortgage based on a 10% deposit and a 5.5% annual interest. It is only intended as a guide. Make sure you obtain accurate figures from your lender before committing to any mortgage. Your home may be repossessed if you do not keep up repayments on a mortgage.
Sheepcote Cottages, Bromsgrove - Streetview
DISCLAIMER: Property descriptions and related information displayed on this page are marketing materials provided by Smart Homes - New Homes. Placebuzz does not warrant or accept any responsibility for the accuracy or completeness of the property descriptions or related information provided here and they do not constitute property particulars. Please contact Smart Homes - New Homes for full details and further information.





