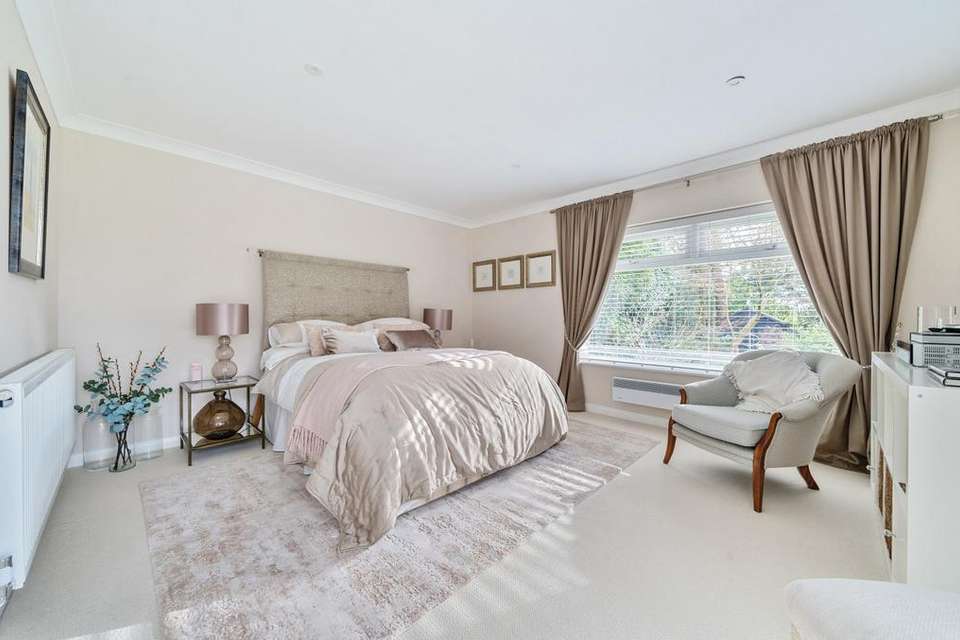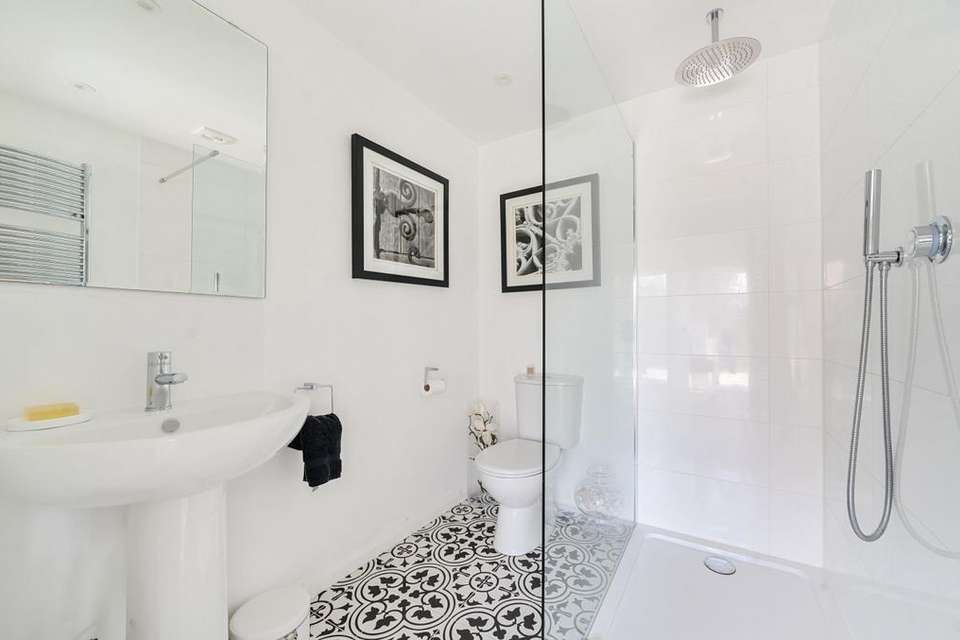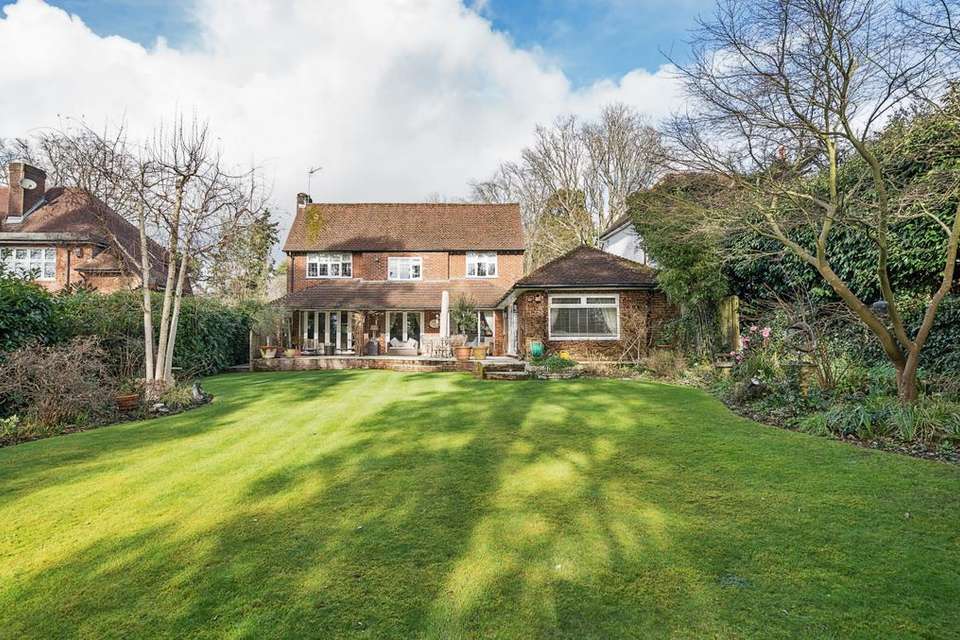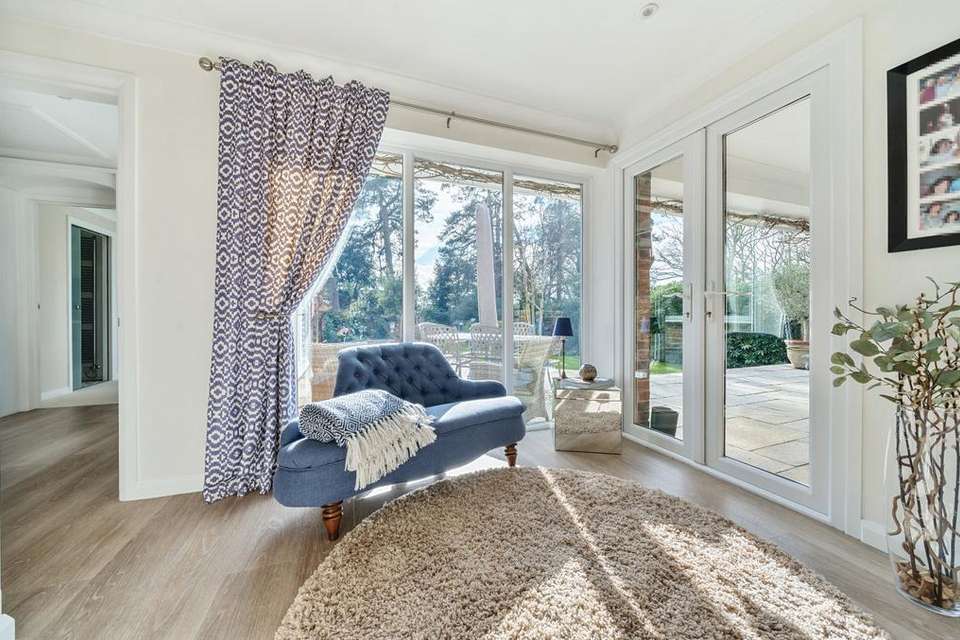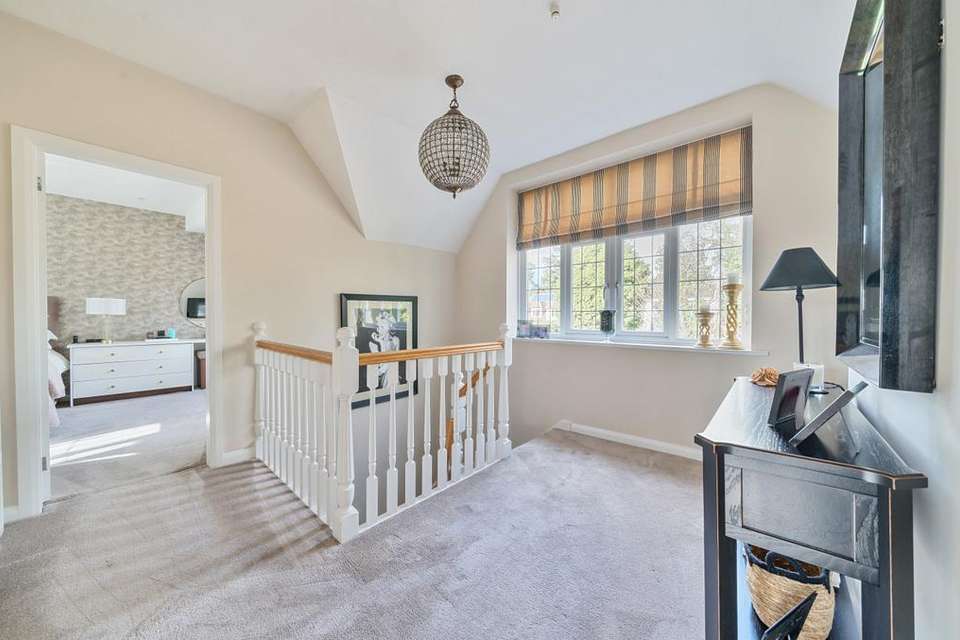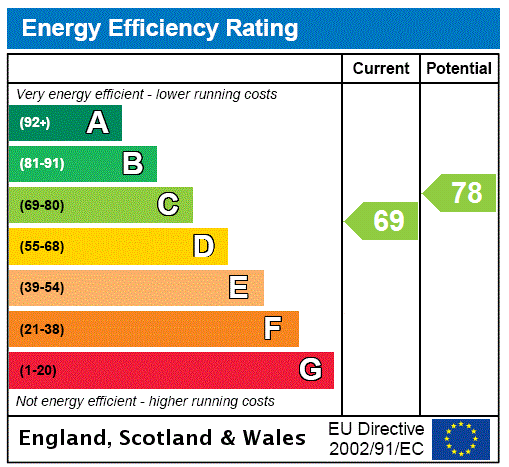4 bedroom detached house for sale
Hampshire, SO16detached house
bedrooms
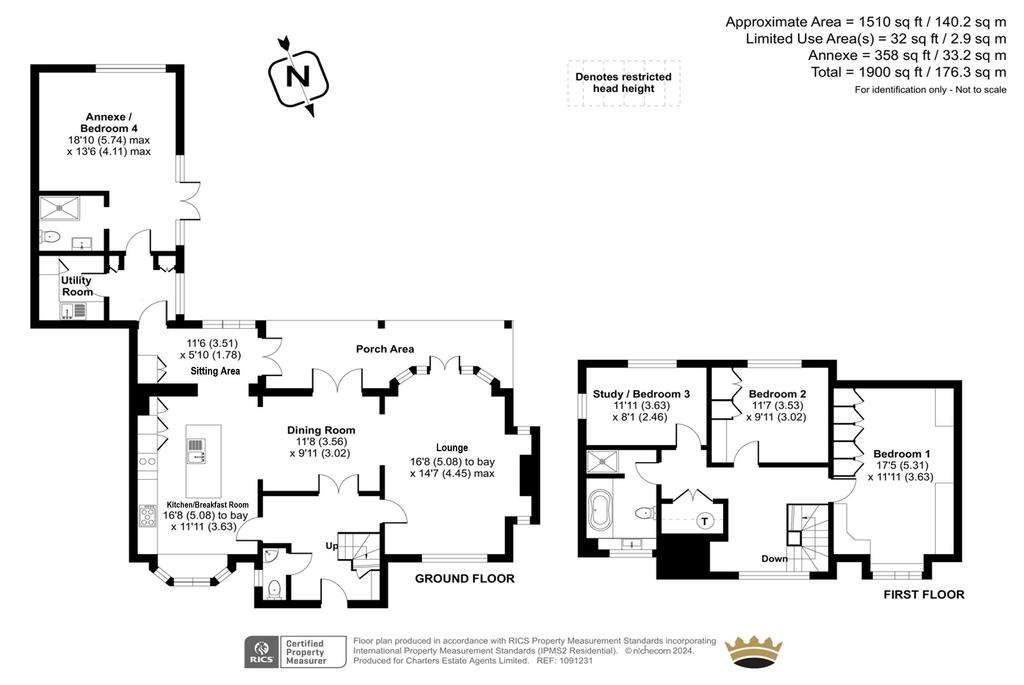
Property photos

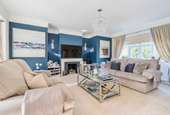
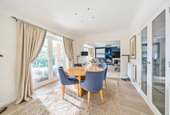
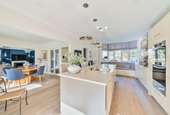
+9
Property description
Positioned on a mature plot of a quarter of an acre, this character detached house built circa 1930 has a pleasing front elevation displaying a Tudor style central gable and two dormer windows complemented by leaded light double glazed windows.
The well-presented accommodation comprises a hallway with a cloakroom. The pleasing dual aspect lounge is found on the right and an open aspect links to the dining room while both rooms have glazed doors offering views of the garden. A further opening leads to the spacious kitchen/breakfast room that has a front facing window with a seat and a quality range of wall and base units including a matching island that incorporates a breakfast bar. This entire area combines to provide a superb social flow and will appeal to growing families or owners who host dinner parties. The rear lobby leads to a utility room and a large guest bedroom that benefits from a modern en-suite shower room and glazed doors leading to the garden.
On the first floor there is a spacious landing, an airing cupboard and a front aspect window. The principal bedroom is an exceptional size and boasts a dual aspect with a pleasant outlook and an extensive range of fitted furniture. There are two further bedrooms and the family bathroom has a tastefully appointed three-piece white suite.
Outside the in and out gravel driveway provides parking for numerous vehicles. There is a pedestrian path on the right that leads to the garden while a brick arch on the left has wrought iron gates to a small courtyard where a door opens to the guest suite.
The rear garden benefits from a southerly aspect being predominantly laid to lawn and enjoys a good degree of privacy with shrubs and mature trees that create an attractive outlook. A veranda is adorned with a wisteria and the extensive stone patio is perfectly positioned for the best of the summer sun. A garden shed is found in the top left corner.
Tenure: Freehold
Council Tax Band: E
Bassett is a popular residential suburb forming a large part of north Southampton and offering potential homeowners diversity of property as well as being a pleasant environment to live in. Excellent recreational facilities are provided by The Common, the sports centre and the city golf course that boasts a thousand acres of green open space, whilst Stoneham Golf and Chilworth Golf Club offer further facilities for the serious enthusiast. Bassett is superbly connected with access to the M3 and M27 motorways that allow access to regional towns and cities. The Parkway railway station is located opposite the international airport and has a fast route to London Waterloo. The University campus is found nearby in Highfield, with The General Hospital less than two miles distant. A wide variety of popular schools from nursery age upwards are found within the vicinity, both in the public and private sector.
The well-presented accommodation comprises a hallway with a cloakroom. The pleasing dual aspect lounge is found on the right and an open aspect links to the dining room while both rooms have glazed doors offering views of the garden. A further opening leads to the spacious kitchen/breakfast room that has a front facing window with a seat and a quality range of wall and base units including a matching island that incorporates a breakfast bar. This entire area combines to provide a superb social flow and will appeal to growing families or owners who host dinner parties. The rear lobby leads to a utility room and a large guest bedroom that benefits from a modern en-suite shower room and glazed doors leading to the garden.
On the first floor there is a spacious landing, an airing cupboard and a front aspect window. The principal bedroom is an exceptional size and boasts a dual aspect with a pleasant outlook and an extensive range of fitted furniture. There are two further bedrooms and the family bathroom has a tastefully appointed three-piece white suite.
Outside the in and out gravel driveway provides parking for numerous vehicles. There is a pedestrian path on the right that leads to the garden while a brick arch on the left has wrought iron gates to a small courtyard where a door opens to the guest suite.
The rear garden benefits from a southerly aspect being predominantly laid to lawn and enjoys a good degree of privacy with shrubs and mature trees that create an attractive outlook. A veranda is adorned with a wisteria and the extensive stone patio is perfectly positioned for the best of the summer sun. A garden shed is found in the top left corner.
Tenure: Freehold
Council Tax Band: E
Bassett is a popular residential suburb forming a large part of north Southampton and offering potential homeowners diversity of property as well as being a pleasant environment to live in. Excellent recreational facilities are provided by The Common, the sports centre and the city golf course that boasts a thousand acres of green open space, whilst Stoneham Golf and Chilworth Golf Club offer further facilities for the serious enthusiast. Bassett is superbly connected with access to the M3 and M27 motorways that allow access to regional towns and cities. The Parkway railway station is located opposite the international airport and has a fast route to London Waterloo. The University campus is found nearby in Highfield, with The General Hospital less than two miles distant. A wide variety of popular schools from nursery age upwards are found within the vicinity, both in the public and private sector.
Interested in this property?
Council tax
First listed
Over a month agoEnergy Performance Certificate
Hampshire, SO16
Marketed by
Charters - Southampton Sales 73 The Avenue Southampton SO17 1XSPlacebuzz mortgage repayment calculator
Monthly repayment
The Est. Mortgage is for a 25 years repayment mortgage based on a 10% deposit and a 5.5% annual interest. It is only intended as a guide. Make sure you obtain accurate figures from your lender before committing to any mortgage. Your home may be repossessed if you do not keep up repayments on a mortgage.
Hampshire, SO16 - Streetview
DISCLAIMER: Property descriptions and related information displayed on this page are marketing materials provided by Charters - Southampton Sales. Placebuzz does not warrant or accept any responsibility for the accuracy or completeness of the property descriptions or related information provided here and they do not constitute property particulars. Please contact Charters - Southampton Sales for full details and further information.





