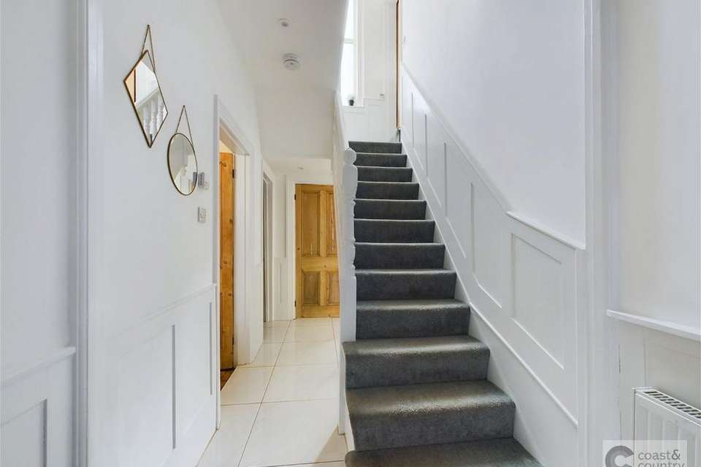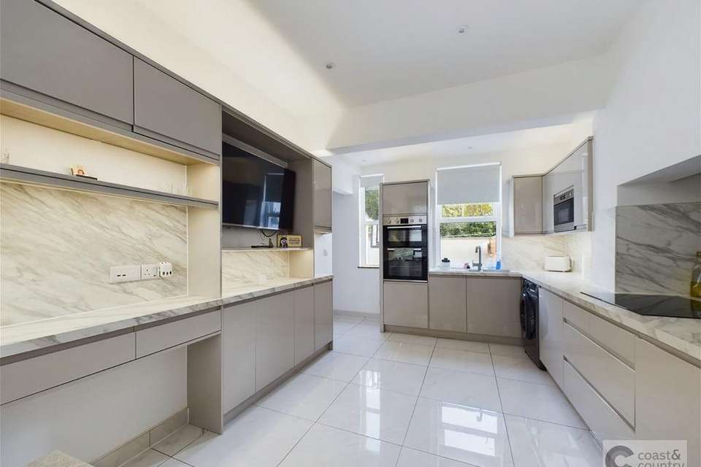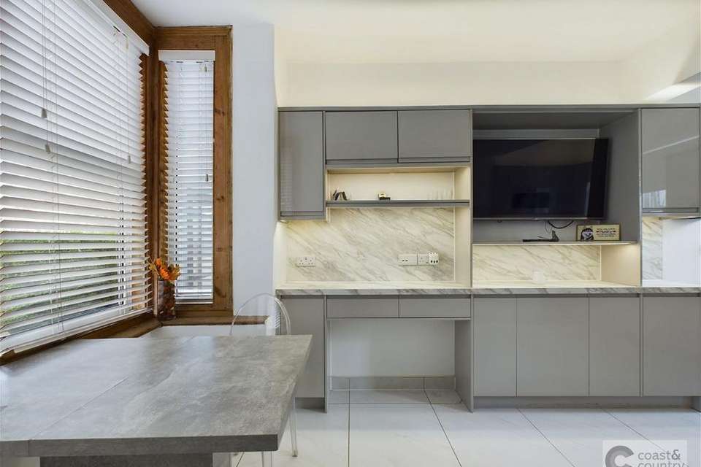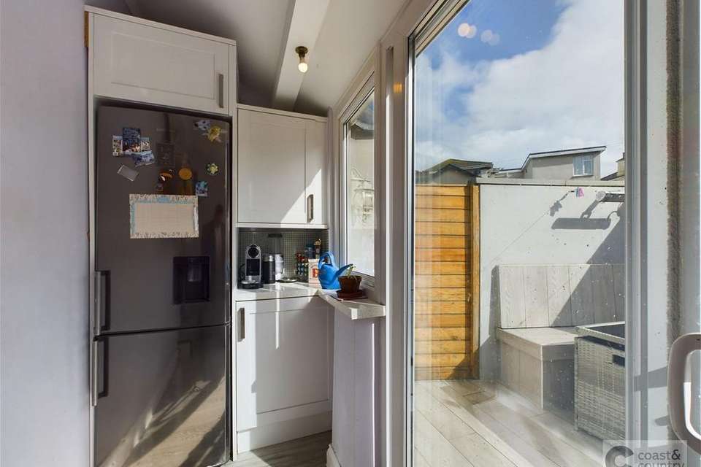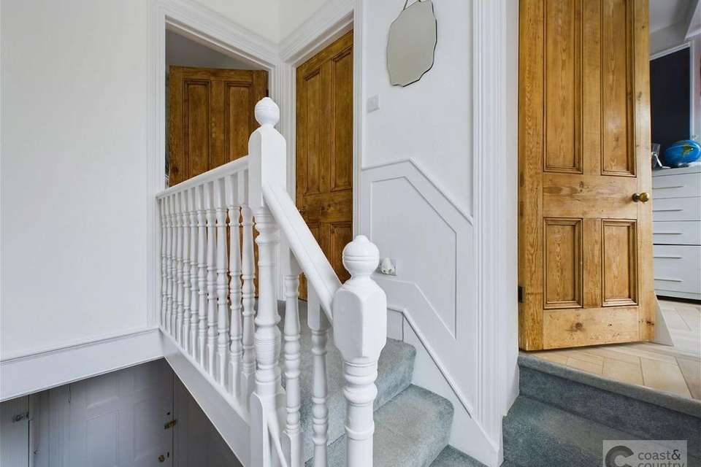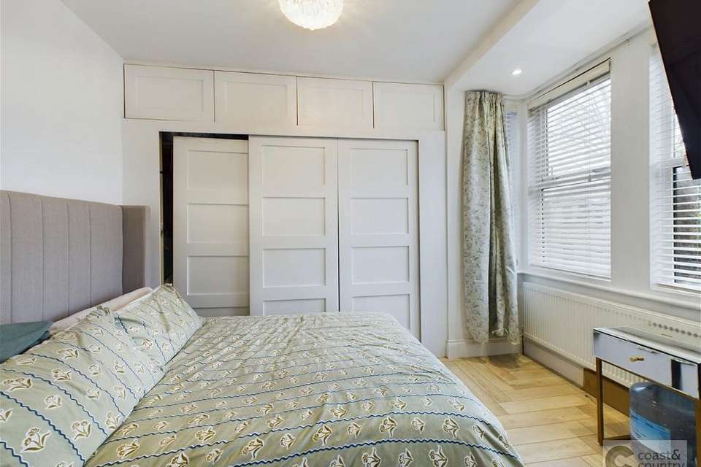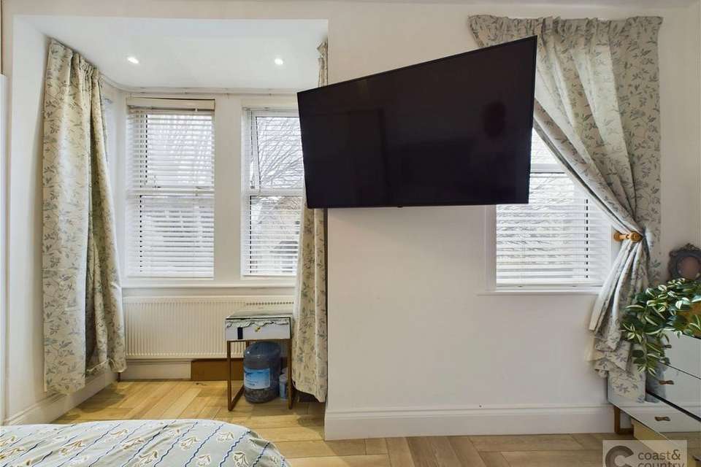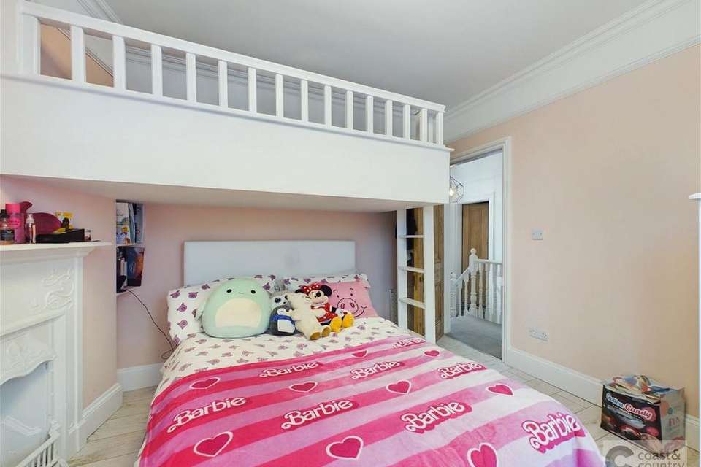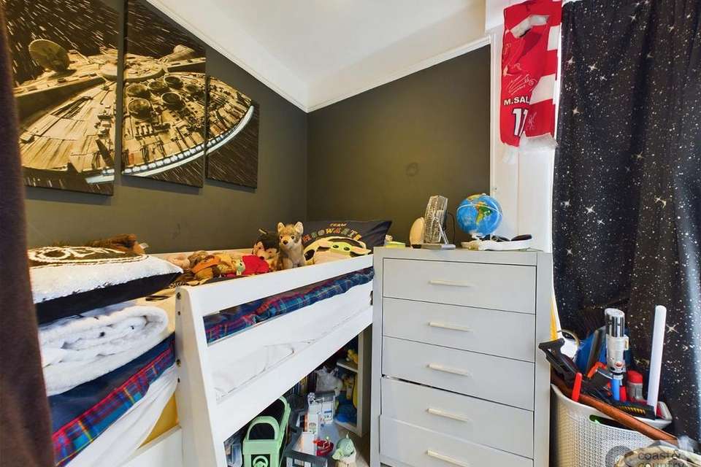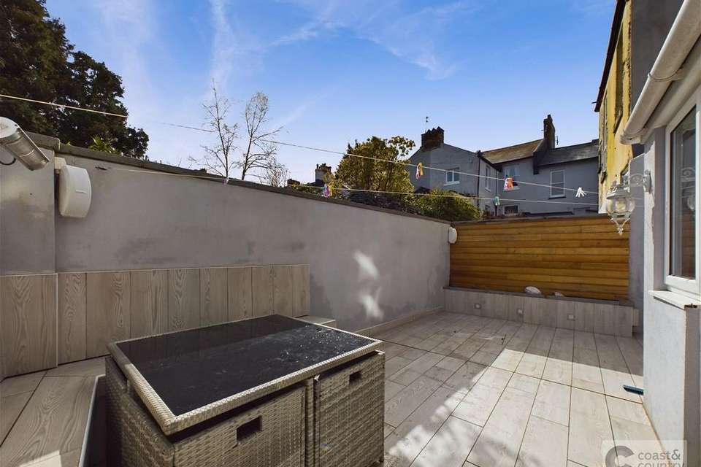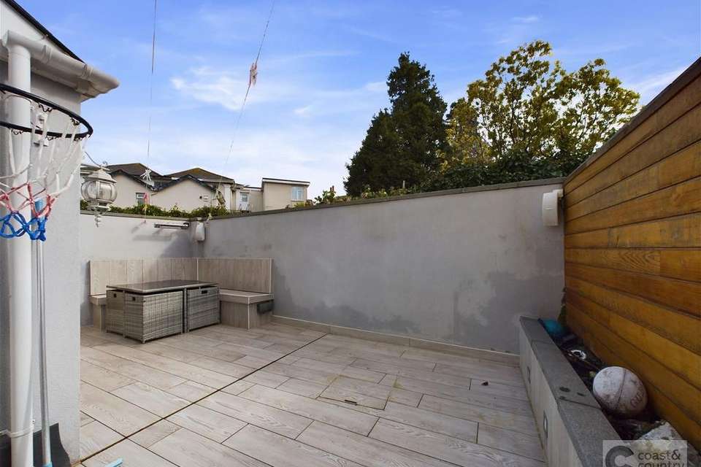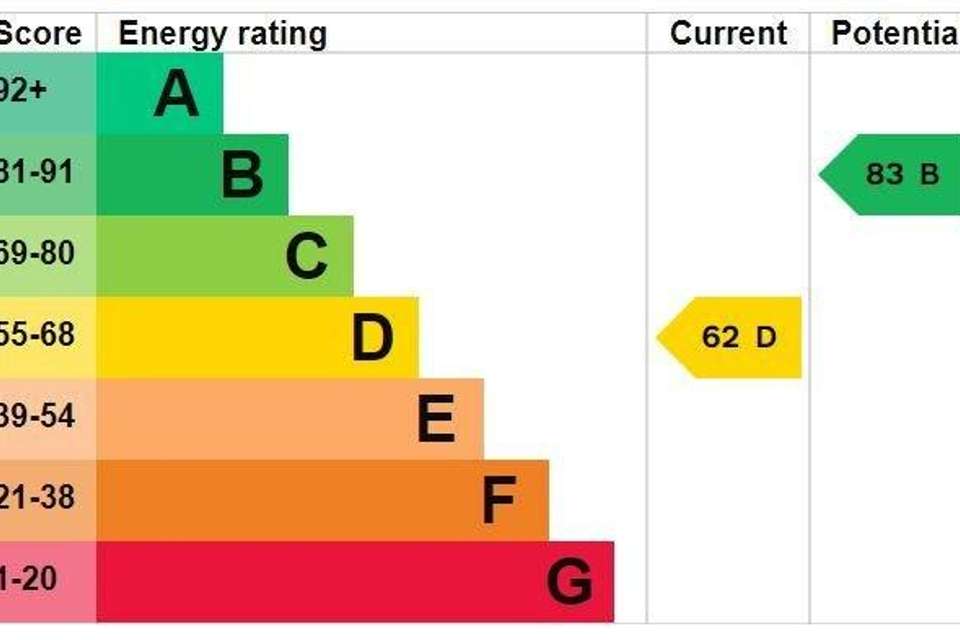3 bedroom end of terrace house for sale
Thurlow Road, Torquayterraced house
bedrooms
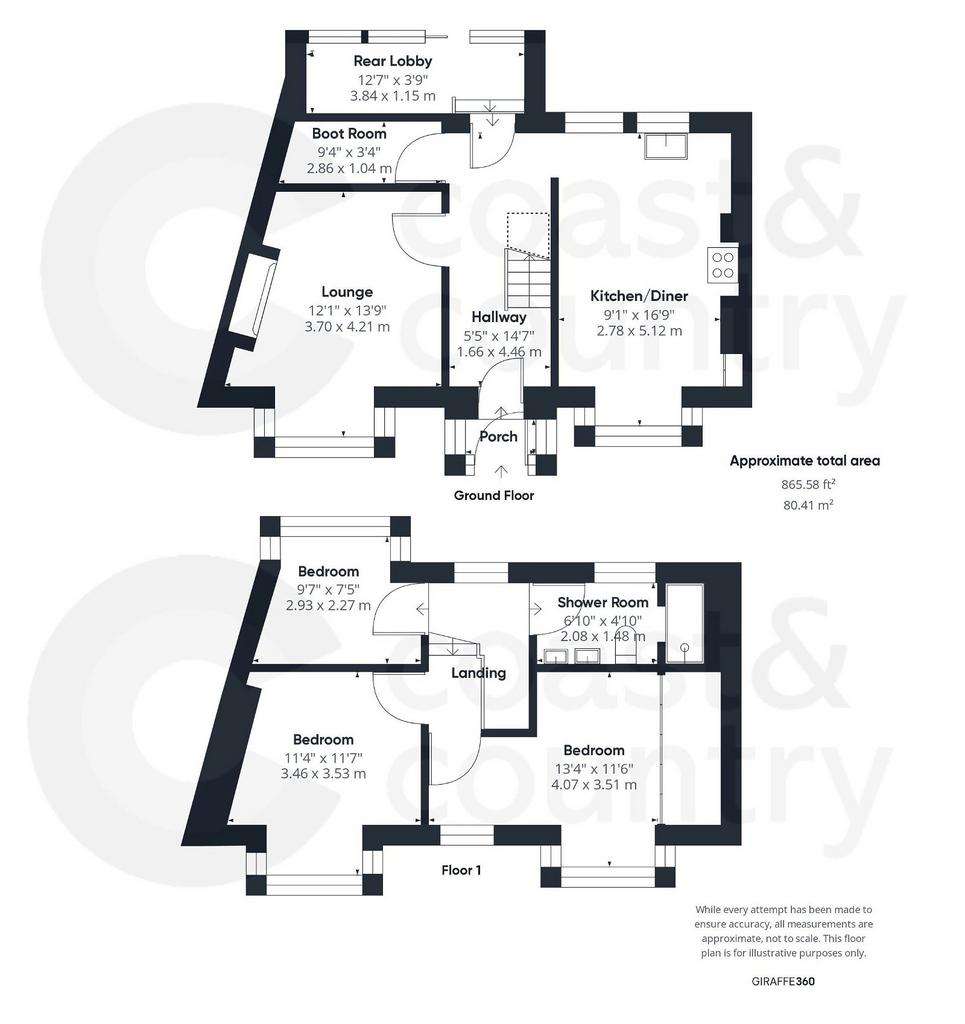
Property photos

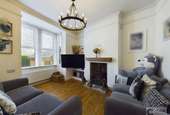

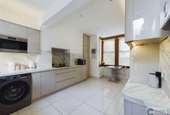
+13
Property description
A wonderful double-fronted end-terraced house, its front façade capturing the very essence of its Edwardian roots. Situated in an established and sought-after, tree-lined avenue, the property is located around a mile from the top of Torquay town centre and its extensive amenities. Around 1.5 miles away is Saint Marychurch with its village-like atmosphere and pedestrianised shopping parade, the coast being slightly further. The property has an enclosed front garden with a central gated pathway leading to the front door. At the rear is a privately enclosed courtyard with pedestrian access which is finished with tiling to provide a sleek, low maintenance area.AccommodationStepping inside the interior has a first-class finish, seamlessly blending stylish up to the minute fittings with attractive period features. A glazed enclosed porch opens through to the main front door, itself leading into the reception hallway which features a handsome, turning staircase to the first floor with high-level window, providing plenty of natural light, which reflects well off a stylish tiled floor with underfloor heating. Off the hallway at the rear is a porch/utility area with appliance space and storage patio door opening to the rear courtyard. Also off the hallway is a walk-in boot room with fitted shelving providing an excellent storage space. Overlooking the front and with a timber floor is the cosy lounge with walk-in three-sided bay window providing plenty of natural light and an attractive fireplace with a fitted wood burner. Also overlooking the front through a bay window is the fabulous kitchen/diner which is fitted with a comprehensive range of high gloss cabinets with contrasting work services and display shelving. There are plenty of cupboards and drawers, a double oven, microwave, hob and hood. The kitchen/diner again has an attractive tiled floor which matches the hallway, with underfloor heating installed.On the first floor are three well-proportioned bedrooms, two of which have walk-in bay windows providing much light and the principal having one wall finished with fitted wardrobes with contemporary-style sliding doors. Completing the picture is the glamorous shower room/WC with his and her vanity basins, walk-in shower cabinet with twin seats and a low-level WC.Gardens
Enclosed front garden and enclosed rear courtyard with tiled floor, high walls and fencing providing a great deal of privacy.Parking
On street parking only.Agent’s Notes
Council Tax: Currently band C
Tenure: Freehold
Mains water. Mains drainage. Mains gas. Mains electricity.
Enclosed front garden and enclosed rear courtyard with tiled floor, high walls and fencing providing a great deal of privacy.Parking
On street parking only.Agent’s Notes
Council Tax: Currently band C
Tenure: Freehold
Mains water. Mains drainage. Mains gas. Mains electricity.
Interested in this property?
Council tax
First listed
Over a month agoEnergy Performance Certificate
Thurlow Road, Torquay
Marketed by
Coast & Country - Newton Abbot 78 Queen St Newton Abbot, Devon TQ12 2ERCall agent on 01626 366966
Placebuzz mortgage repayment calculator
Monthly repayment
The Est. Mortgage is for a 25 years repayment mortgage based on a 10% deposit and a 5.5% annual interest. It is only intended as a guide. Make sure you obtain accurate figures from your lender before committing to any mortgage. Your home may be repossessed if you do not keep up repayments on a mortgage.
Thurlow Road, Torquay - Streetview
DISCLAIMER: Property descriptions and related information displayed on this page are marketing materials provided by Coast & Country - Newton Abbot. Placebuzz does not warrant or accept any responsibility for the accuracy or completeness of the property descriptions or related information provided here and they do not constitute property particulars. Please contact Coast & Country - Newton Abbot for full details and further information.



