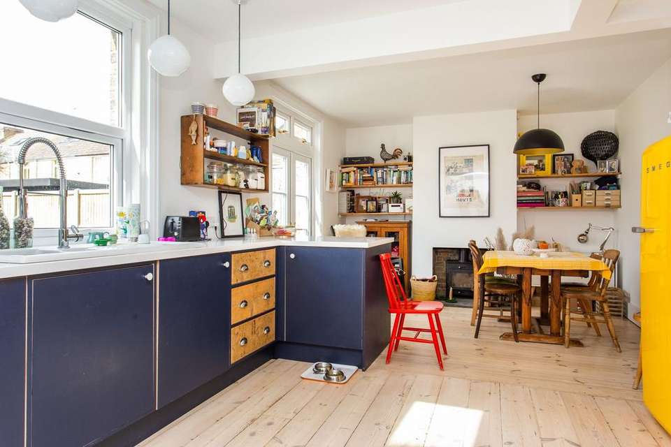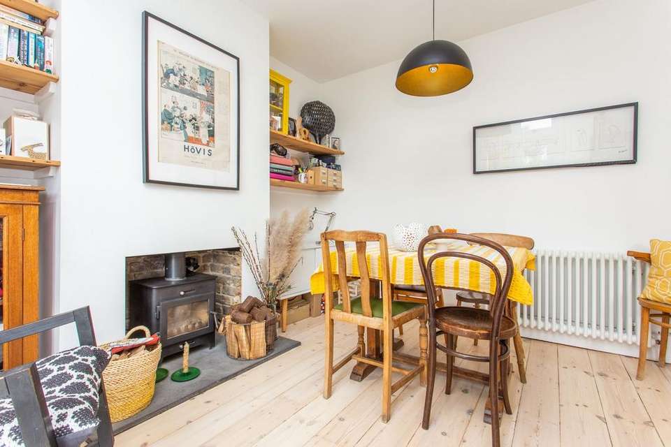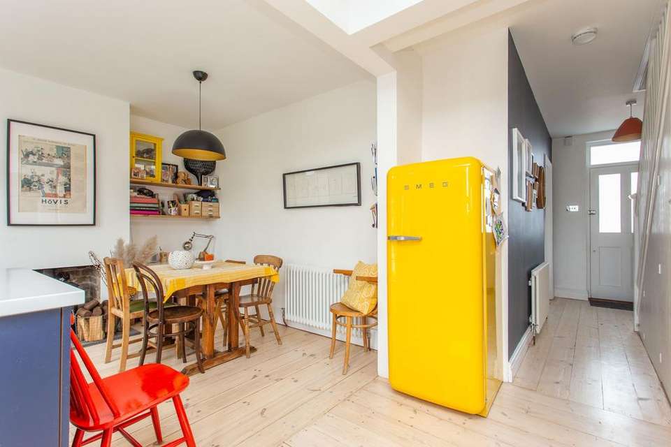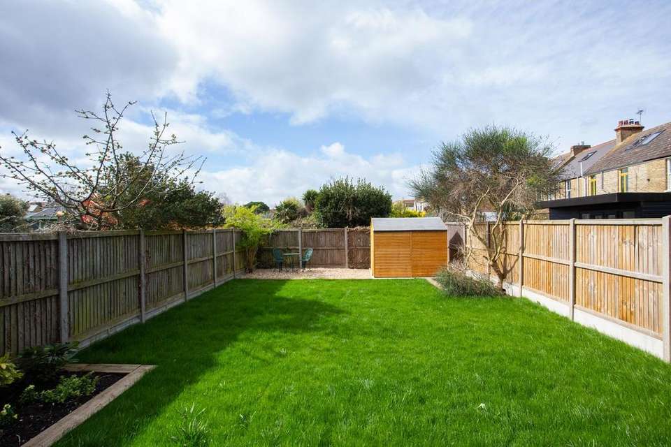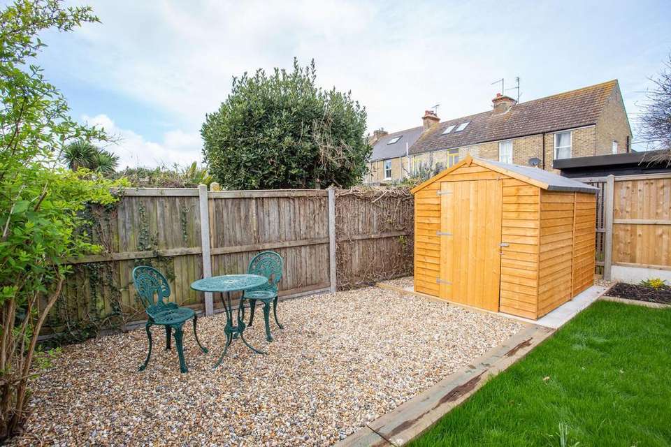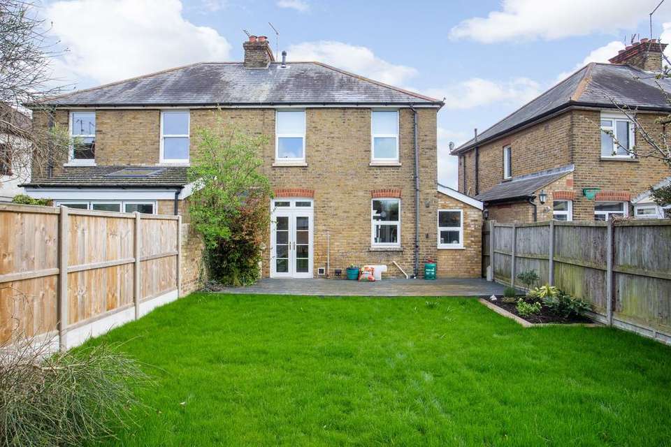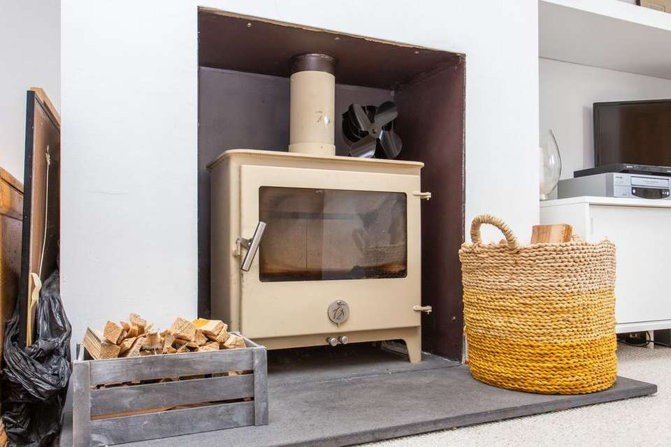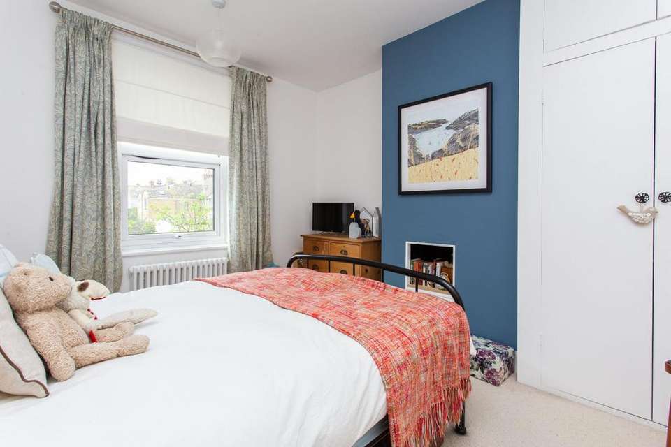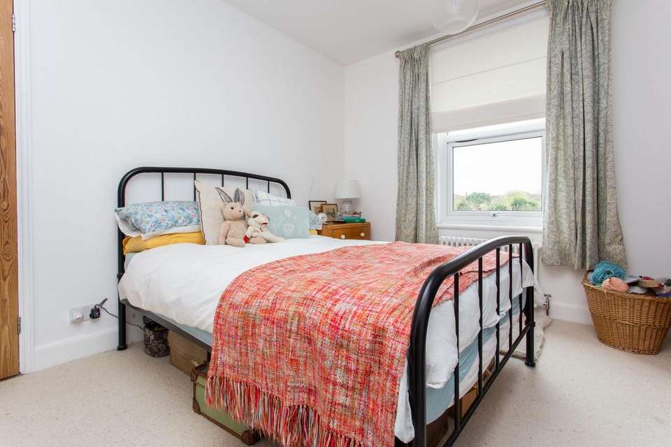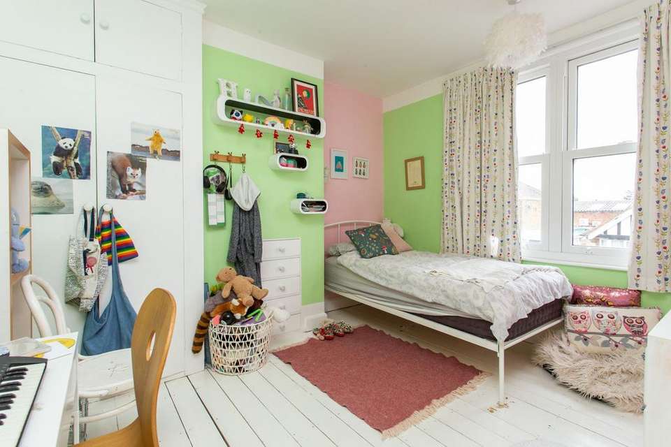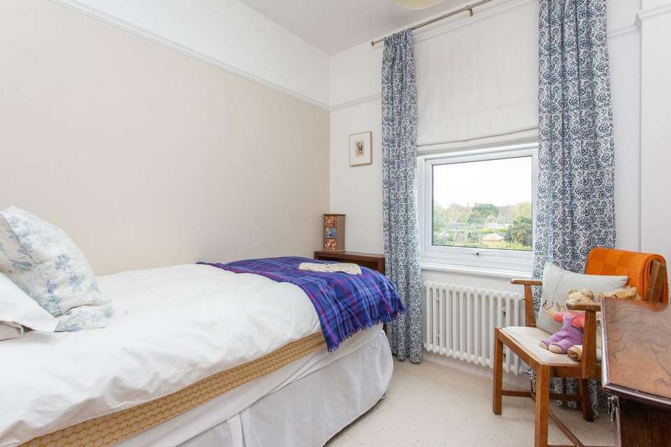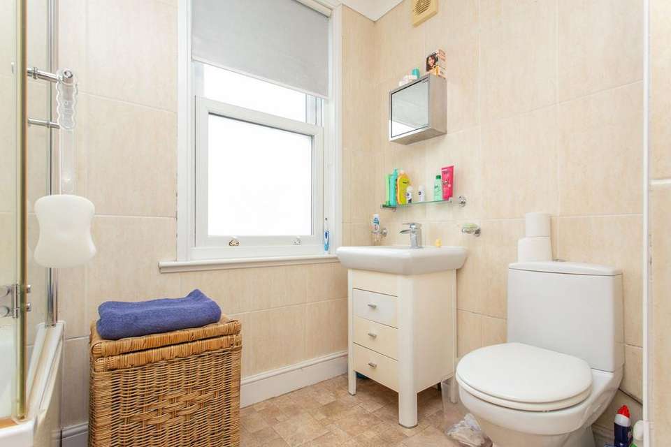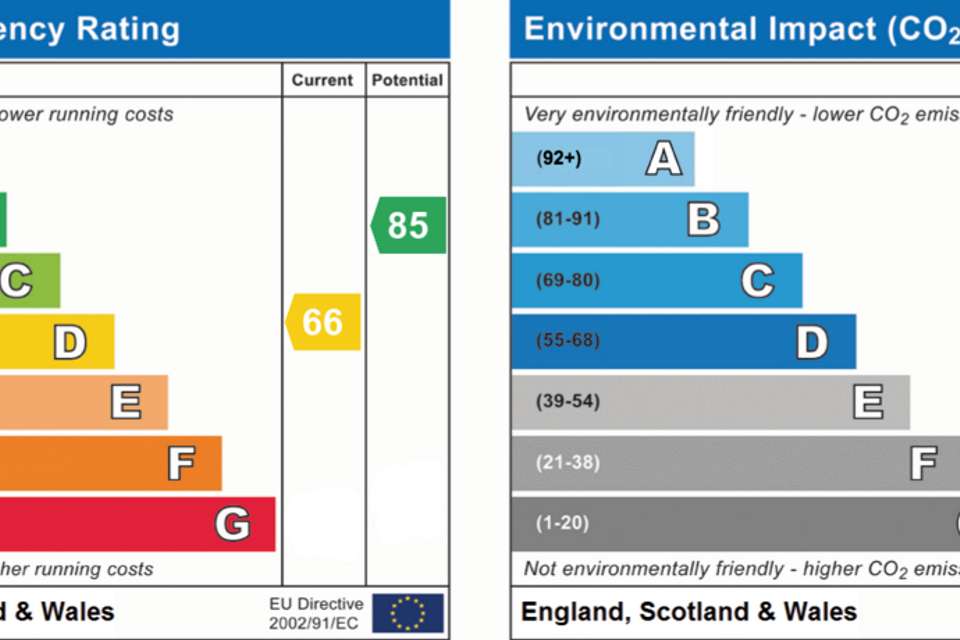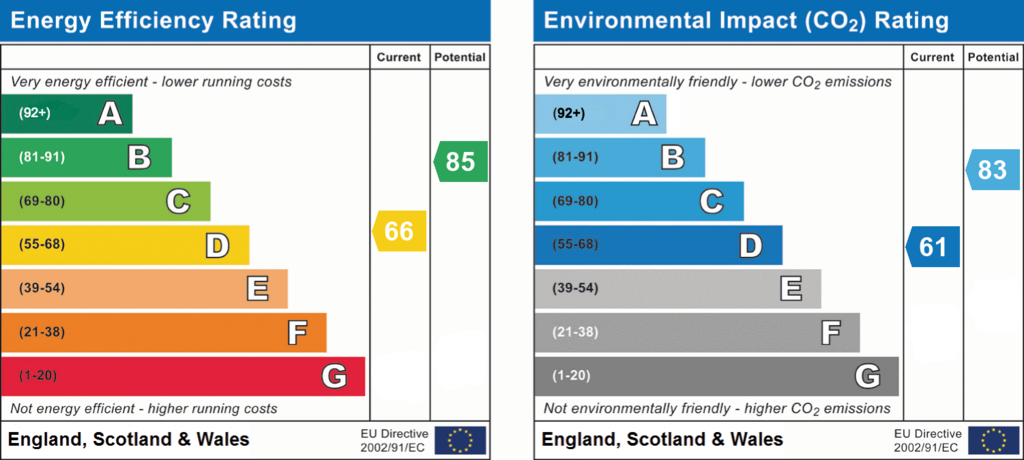3 bedroom semi-detached house for sale
Whitstable, CT5semi-detached house
bedrooms
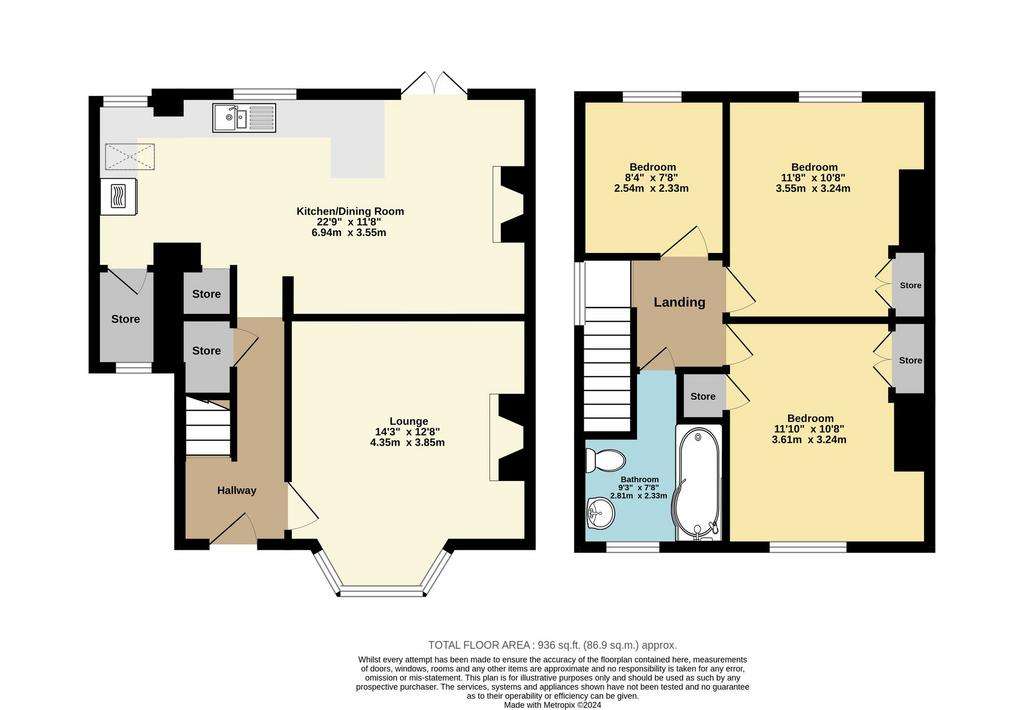
Property photos


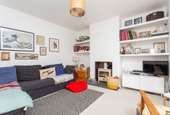

+13
Property description
Nestled gracefully within the prestigious Regent Street locale is a charming period semi-detached family home exuding elegance and warmth. Perfectly situated for urban convenience and coastal tranquillity, this delightful residence offers an enviable lifestyle unrivalled in the market. Stepping inside, one is greeted by a welcoming ambience that flows effortlessly throughout the residence. The ground floor comprises a spacious living room to the front, ideal for relaxation and hosting guests. The heart of the home lies in the open plan kitchen-diner, a space designed for culinary enthusiasts and social gatherings. Light-filled and airy, this area overlooks the recently landscaped rear garden, seamlessly merging indoor and outdoor living. The outdoor oasis provides a tranquil retreat, offering a serene setting for al-fresco dining or simply unwinding after a long day.Ascending the staircase, the first floor hosts three generously proportioned bedrooms, each offering comfort, privacy, and versatility to accommodate varying lifestyles. The sleeping quarters are serviced by a family bathroom, which could do with a little bit of updating.Externally, the property benefits from rarely available off-road parking for one car to the front, ensuring effortless convenience.Aside from its exceptional features, this residence boasts an unrivalled location. Conveniently positioned, it is a mere 5-minute stroll to Whitstable High Street, renowned for its boutique shops, fine dining establishments, and vibrant culture. Furthermore, the property is also just a short 5-minute walk to Whitstable train station, ensuring seamless connectivity to surrounding areas and beyond.In summary, this period semi-detached family home represents an opportunity to own a piece of coastal paradise in the highly sought-after Regent Street. Don’t miss the chance to make this exquisite property your own and experience the central Whitstable lifestyle. These details are yet to be approved by the vendor.Identification checksShould a purchaser(s) have an offer accepted on a property marketed by Miles & Barr, they will need to undertake an identification check. This is done to meet our obligation under Anti Money Laundering Regulations (AML) and is a legal requirement. | We use a specialist third party service to verify your identity provided by Lifetime Legal. The cost of these checks is £60 inc. VAT per purchase, which is paid in advance, directly to Lifetime Legal, when an offer is agreed and prior to a sales memorandum being issued. This charge is non-refundable under any circumstances.
EPC Rating: D Entrance Leading to Kitchen / Diner (7.01m x 3.35m) Lounge (3.66m x 3.96m) First Floor Leading to Bathroom With Bath, Toilet and Hand Wash Basin Bedroom (3.05m x 3.35m) Bedroom (2.44m x 2.13m) Parking - Off street
EPC Rating: D Entrance Leading to Kitchen / Diner (7.01m x 3.35m) Lounge (3.66m x 3.96m) First Floor Leading to Bathroom With Bath, Toilet and Hand Wash Basin Bedroom (3.05m x 3.35m) Bedroom (2.44m x 2.13m) Parking - Off street
Interested in this property?
Council tax
First listed
Over a month agoEnergy Performance Certificate
Whitstable, CT5
Marketed by
Miles & Barr - Whitstable 87 High Street Whitstable, Kent CT5 1AYPlacebuzz mortgage repayment calculator
Monthly repayment
The Est. Mortgage is for a 25 years repayment mortgage based on a 10% deposit and a 5.5% annual interest. It is only intended as a guide. Make sure you obtain accurate figures from your lender before committing to any mortgage. Your home may be repossessed if you do not keep up repayments on a mortgage.
Whitstable, CT5 - Streetview
DISCLAIMER: Property descriptions and related information displayed on this page are marketing materials provided by Miles & Barr - Whitstable. Placebuzz does not warrant or accept any responsibility for the accuracy or completeness of the property descriptions or related information provided here and they do not constitute property particulars. Please contact Miles & Barr - Whitstable for full details and further information.





