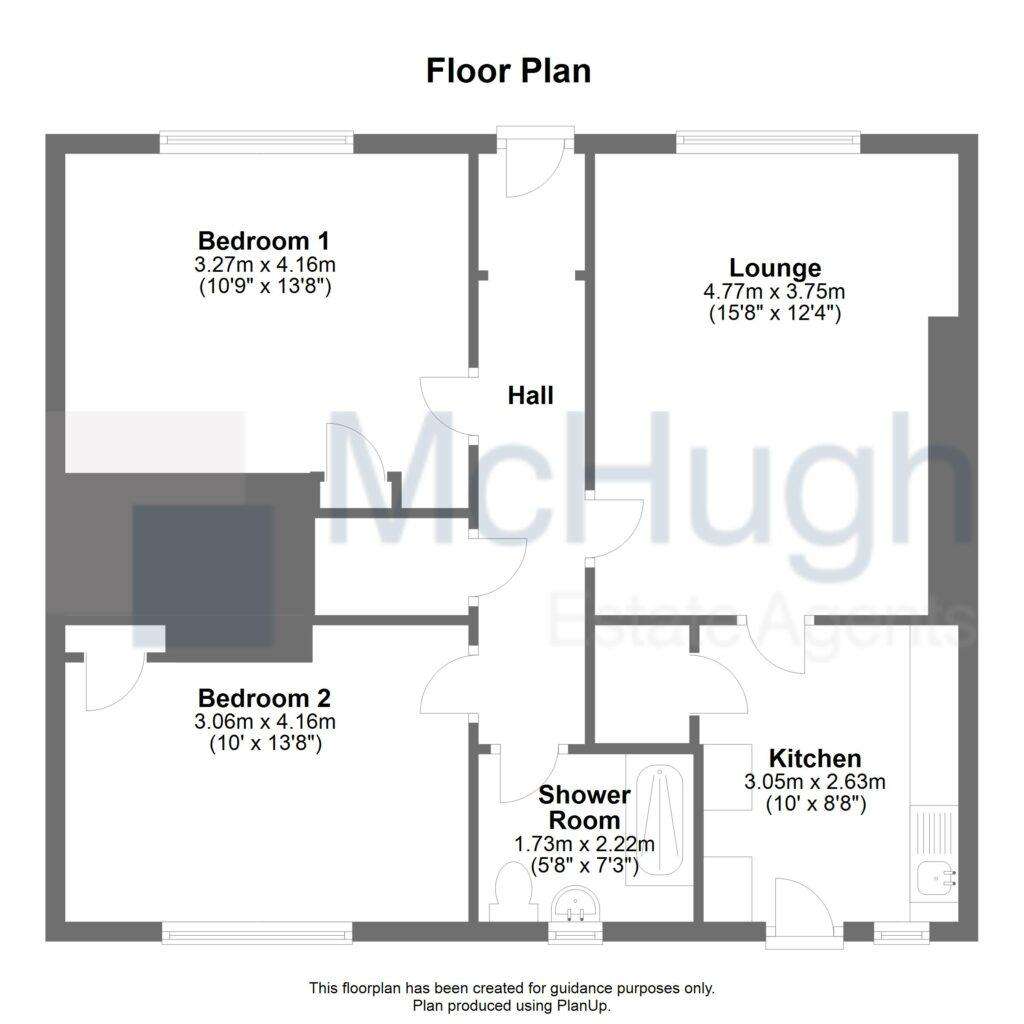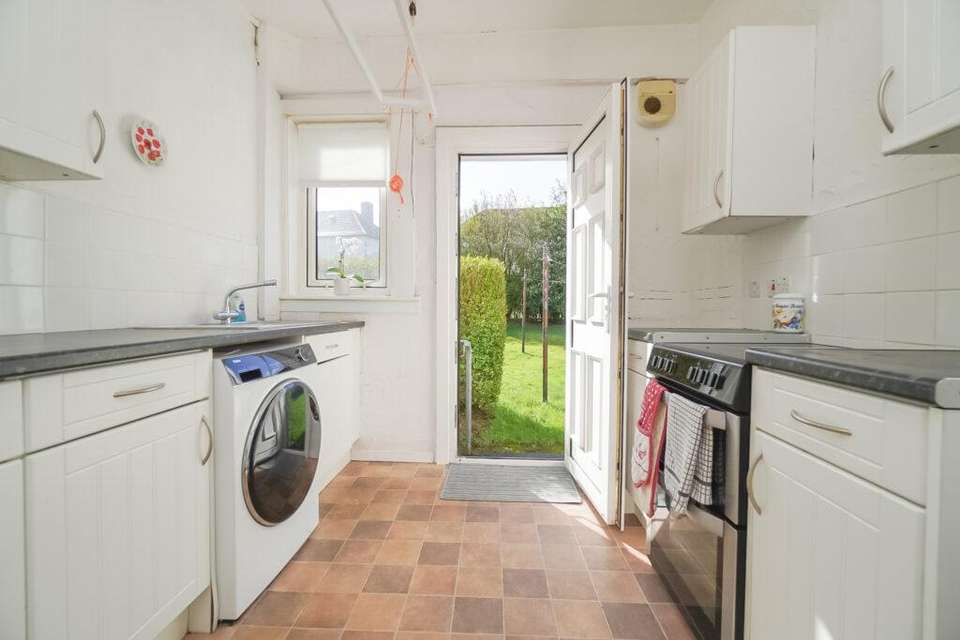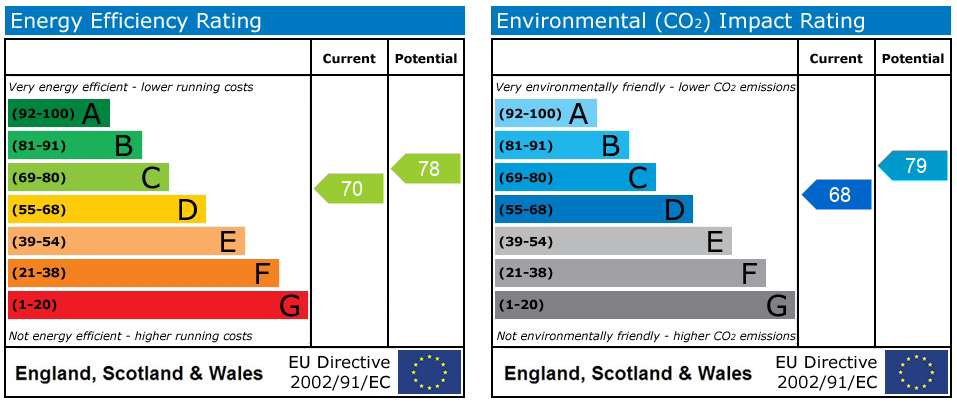2 bedroom flat for sale
Holly Street, North Kilbowieflat
bedrooms

Property photos




+7
Property description
This 'preferred style', main door 2 bedroom lower cottage flat is set in a popular location, away from the main thoroughfare and benefiting from generous suntrap garden (South facing garden at the rear). The flat has been well maintained and will appeal to young and older generations alike.
This property has been home to the same family since 1930's. Within recent years the roof has been renewed, the combi boiler has been upgraded and the decor has been refreshed throughout.
Accommodation
The accommodation comprises a welcoming, central entrance hall which accesses the main apartments. The tasteful and spacious lounge has a central, focal point fireplace and a large window to the front overlooking the garden. Off the lounge, the well proportioned kitchen has floor and wall mounted units on either side, a large storage cupboard and a door to the suntrap rear garden. There are two double bedrooms, each with neutral decor and plenty of natural light. The shower room is fitted with a white suite and a low-rise easy access shower tray with an electric shower.
Windows and Heating
The property has upvc double glazing and gas central heating (modern combi boiler)
Gardens
The front garden is fully laid to lawn and screened from the road by low-height hedging. To the rear of the property, the South facing garden provides a generous, family friendly lawn, enclosed and screened by timber fencing, neat hedging and established foliage.
Location
33 Holly Street is located in a popular 1930's development within walking distance of Dalmuir Park and conservation area, local shops and public transport. Dalmuir train station is approximately 10 mins walk with frequent services to Glasgow City Centre. Nursery, Primary and Secondary schools are within a 10-15 minute walk.
The property is conveniently positioned for access to Great Western Road which provides links to Glasgow, Loch Lomond and M8 Motorway.
SAT NAV - G81 3JF
Dimensions
Lounge
4.77m x 3.75m
Kitchen
3.05m x 2.63m
Bedroom 1
3.27m x 4.16m
Bedroom 2
3.06m x 4.16m
Bathroom
1.73m x 2.22m
This property has been home to the same family since 1930's. Within recent years the roof has been renewed, the combi boiler has been upgraded and the decor has been refreshed throughout.
Accommodation
The accommodation comprises a welcoming, central entrance hall which accesses the main apartments. The tasteful and spacious lounge has a central, focal point fireplace and a large window to the front overlooking the garden. Off the lounge, the well proportioned kitchen has floor and wall mounted units on either side, a large storage cupboard and a door to the suntrap rear garden. There are two double bedrooms, each with neutral decor and plenty of natural light. The shower room is fitted with a white suite and a low-rise easy access shower tray with an electric shower.
Windows and Heating
The property has upvc double glazing and gas central heating (modern combi boiler)
Gardens
The front garden is fully laid to lawn and screened from the road by low-height hedging. To the rear of the property, the South facing garden provides a generous, family friendly lawn, enclosed and screened by timber fencing, neat hedging and established foliage.
Location
33 Holly Street is located in a popular 1930's development within walking distance of Dalmuir Park and conservation area, local shops and public transport. Dalmuir train station is approximately 10 mins walk with frequent services to Glasgow City Centre. Nursery, Primary and Secondary schools are within a 10-15 minute walk.
The property is conveniently positioned for access to Great Western Road which provides links to Glasgow, Loch Lomond and M8 Motorway.
SAT NAV - G81 3JF
Dimensions
Lounge
4.77m x 3.75m
Kitchen
3.05m x 2.63m
Bedroom 1
3.27m x 4.16m
Bedroom 2
3.06m x 4.16m
Bathroom
1.73m x 2.22m
Interested in this property?
Council tax
First listed
3 weeks agoEnergy Performance Certificate
Holly Street, North Kilbowie
Marketed by
McHugh Estate Agents - Hardgate Cross 576 Kilbowie Road Hardgate Cross G81 6QUPlacebuzz mortgage repayment calculator
Monthly repayment
The Est. Mortgage is for a 25 years repayment mortgage based on a 10% deposit and a 5.5% annual interest. It is only intended as a guide. Make sure you obtain accurate figures from your lender before committing to any mortgage. Your home may be repossessed if you do not keep up repayments on a mortgage.
Holly Street, North Kilbowie - Streetview
DISCLAIMER: Property descriptions and related information displayed on this page are marketing materials provided by McHugh Estate Agents - Hardgate Cross. Placebuzz does not warrant or accept any responsibility for the accuracy or completeness of the property descriptions or related information provided here and they do not constitute property particulars. Please contact McHugh Estate Agents - Hardgate Cross for full details and further information.












