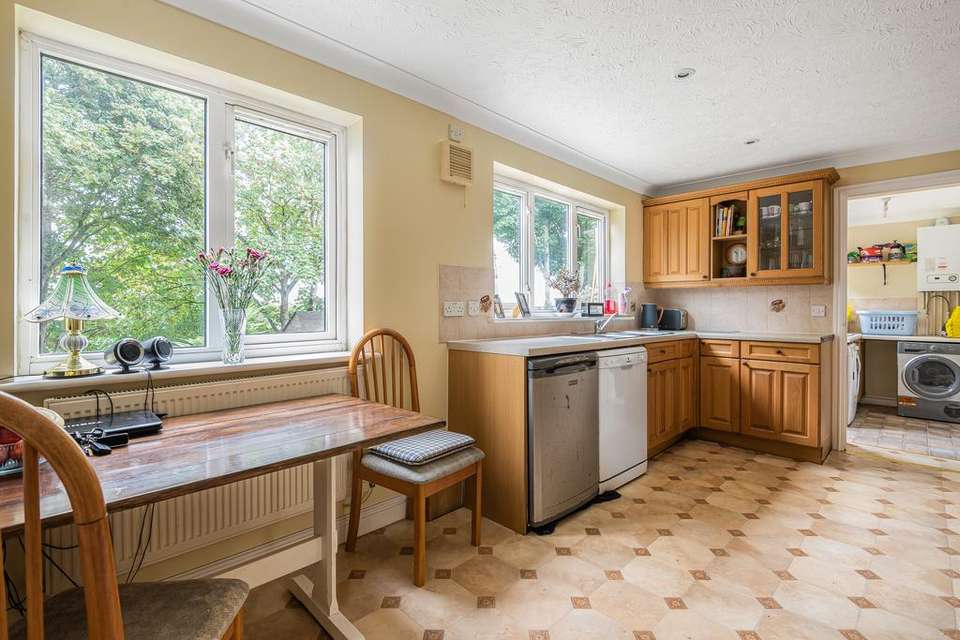4 bedroom detached house for sale
Grants Close, Wincanton BA9detached house
bedrooms
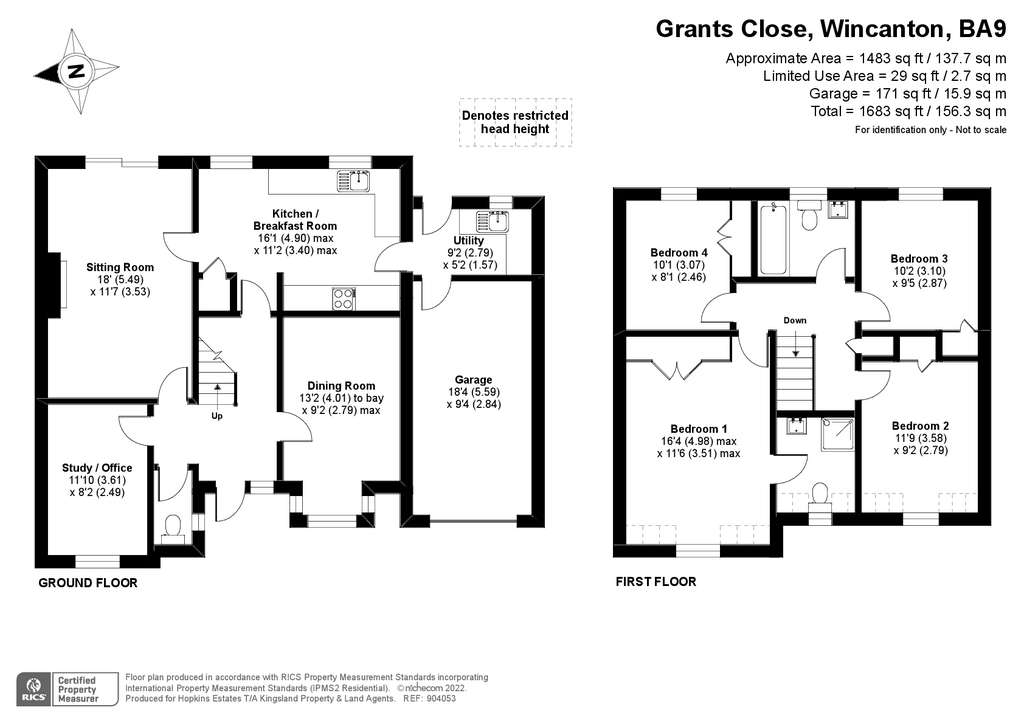
Property photos
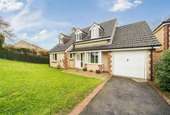
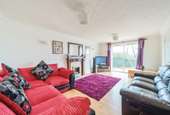
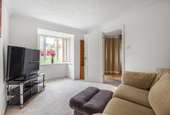
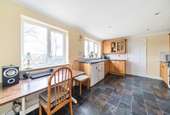
+7
Property description
An individual four-bedroom detached house situated in a sought-after residential road within a short walk of Wincanton town centre. This pleasant family home is presented in good order throughout and enjoys particularly spacious living accommodation including a good size kitchen/breakfast room, light and airy sitting room, dining room, large downstairs study/office, cloakroom, bedroom one with ensuite shower room and a family bathroom. The outside benefits from a driveway, integral garage, front and rear gardens.
ACCOMMODATION
Porch with courtesy light. Double glazed front door with side panel.
ENTRANCE HALL: Radiator, wood effect laminate flooring, understairs recess, doors leading to all rooms and stairs rising to the first floor.
CLOAKROOM: Low level WC, wash hand basin with tiled splashback, laminate flooring, radiator, and obscure double-glazed window to side aspect.
STUDY/OFFICE: Radiator, double glazed window to front aspect.
DINING ROOM: Radiator, double glazed bay window to the front aspect.
SITTING ROOM: Gas effect fireplace with stone hearth with wooden surround, laminate wood effect flooring, two radiators, double doors giving access to the private rear garden and patio.
KITCHEN/BREAKFAST ROOM: Range of wall and base units with worktops over, 1 ¼ inset stainless steel sink unit with mixer tap and drainer, double oven with four ring electric hob, part tiled walls, downlighters, space and plumbing for dishwasher and fridge, laminate flooring, storage cupboard, radiator, two double glazed windows to the rear aspect. Door leading through to the utility.
UTILITY ROOM: Stainless stell sink with drainer, part tiled wall, space and plumbing for washing machine and tumble dryer, wall mounted gas central heating boiler, double glazed door to the rear garden and integral door leading through to the garage.
From the entrance hall stairs rising to first floor.
FIRST FLOOR
LANDING: Radiator, linen cupboard, and loft hatch.
BEDROOM 1: A spacious bedroom with double built-in wardrobe, hanging rail with shelving above, radiator, double glazed window to front aspect and door leading to:
EN-SUITE SHOWER ROOM: Corner shower, low level WC, wash hand basin with cupboard below, tiled to splash prone areas, tiled floor, downlighters, shaver point and obscured double glazed window to the front.
BEDROOM 2: Radiator, built-in single wardrobe and double glazed window to the front.
BEDROOM 3: Radiator, built-in single wardrobe and double glazed window to the rear with views over Wincanton.
BEDROOM 4: Radiator, built-in double wardrobe, and double glazed window to the rear.
BATHROOM: Panel enclosed bath, low level WC, pedestal wash hand basin, tiled to splash prone areas, radiator, and obscure double-glazed window to the rear.
OUTSIDE
FRONT GARDEN: The driveway leads to a single garage with up and over door with light and power. The front garden is mainly laid to lawn with gates giving access to the rear garden. A pathway leading to the front door with a gravelled bed ideal for pots and plants.
REAR GARDEN: A pleasant garden with a shaped paved patio ideal for alfresco dining and entertaining with far reaching views across Wincanton. Steps leading down to the lawn with a gravelled area giving access to the shed, and a gravel boarder extending to the side of the property providing an additional storage area, all fully enclosed by panelled fencing. Gates on either side of the property giving access to the front.
LOCATION: Wincanton is a small Somerset town lying just north of the A303 and offers a range of day-to-day facilities including doctors' surgery, post office, library, schools, independent shops and two supermarkets. It is approximately six miles from the main-line railway stations at Gillingham and Templecombe with services to London, Waterloo and Exeter. A few miles to the north are Castle Cary and Bruton, which are on the London Paddington line and the much-improved A303 which links with the M3 is literally minutes away and provides east-west road travel. Wincanton is a typical Somerset town close to many delightful villages and places of interest such as the Abbey town of Sherborne, the Cathedral City of Salisbury and the ancient hilltop town of Shaftesbury. The larger town of Yeovil is approximately 15 miles distance
SERVICES: Mains water, mains drainage, electricity, gas, and telephone all subject to the usual utility regulations.
Caution: NB All services and fittings mentioned in these particulars have NOT been tested and hence we cannot confirm that they are in working order.
COUNCIL TAX BAND: E
TENURE: Freehold
VIEWING: Strictly by appointment through the agents.
ACCOMMODATION
Porch with courtesy light. Double glazed front door with side panel.
ENTRANCE HALL: Radiator, wood effect laminate flooring, understairs recess, doors leading to all rooms and stairs rising to the first floor.
CLOAKROOM: Low level WC, wash hand basin with tiled splashback, laminate flooring, radiator, and obscure double-glazed window to side aspect.
STUDY/OFFICE: Radiator, double glazed window to front aspect.
DINING ROOM: Radiator, double glazed bay window to the front aspect.
SITTING ROOM: Gas effect fireplace with stone hearth with wooden surround, laminate wood effect flooring, two radiators, double doors giving access to the private rear garden and patio.
KITCHEN/BREAKFAST ROOM: Range of wall and base units with worktops over, 1 ¼ inset stainless steel sink unit with mixer tap and drainer, double oven with four ring electric hob, part tiled walls, downlighters, space and plumbing for dishwasher and fridge, laminate flooring, storage cupboard, radiator, two double glazed windows to the rear aspect. Door leading through to the utility.
UTILITY ROOM: Stainless stell sink with drainer, part tiled wall, space and plumbing for washing machine and tumble dryer, wall mounted gas central heating boiler, double glazed door to the rear garden and integral door leading through to the garage.
From the entrance hall stairs rising to first floor.
FIRST FLOOR
LANDING: Radiator, linen cupboard, and loft hatch.
BEDROOM 1: A spacious bedroom with double built-in wardrobe, hanging rail with shelving above, radiator, double glazed window to front aspect and door leading to:
EN-SUITE SHOWER ROOM: Corner shower, low level WC, wash hand basin with cupboard below, tiled to splash prone areas, tiled floor, downlighters, shaver point and obscured double glazed window to the front.
BEDROOM 2: Radiator, built-in single wardrobe and double glazed window to the front.
BEDROOM 3: Radiator, built-in single wardrobe and double glazed window to the rear with views over Wincanton.
BEDROOM 4: Radiator, built-in double wardrobe, and double glazed window to the rear.
BATHROOM: Panel enclosed bath, low level WC, pedestal wash hand basin, tiled to splash prone areas, radiator, and obscure double-glazed window to the rear.
OUTSIDE
FRONT GARDEN: The driveway leads to a single garage with up and over door with light and power. The front garden is mainly laid to lawn with gates giving access to the rear garden. A pathway leading to the front door with a gravelled bed ideal for pots and plants.
REAR GARDEN: A pleasant garden with a shaped paved patio ideal for alfresco dining and entertaining with far reaching views across Wincanton. Steps leading down to the lawn with a gravelled area giving access to the shed, and a gravel boarder extending to the side of the property providing an additional storage area, all fully enclosed by panelled fencing. Gates on either side of the property giving access to the front.
LOCATION: Wincanton is a small Somerset town lying just north of the A303 and offers a range of day-to-day facilities including doctors' surgery, post office, library, schools, independent shops and two supermarkets. It is approximately six miles from the main-line railway stations at Gillingham and Templecombe with services to London, Waterloo and Exeter. A few miles to the north are Castle Cary and Bruton, which are on the London Paddington line and the much-improved A303 which links with the M3 is literally minutes away and provides east-west road travel. Wincanton is a typical Somerset town close to many delightful villages and places of interest such as the Abbey town of Sherborne, the Cathedral City of Salisbury and the ancient hilltop town of Shaftesbury. The larger town of Yeovil is approximately 15 miles distance
SERVICES: Mains water, mains drainage, electricity, gas, and telephone all subject to the usual utility regulations.
Caution: NB All services and fittings mentioned in these particulars have NOT been tested and hence we cannot confirm that they are in working order.
COUNCIL TAX BAND: E
TENURE: Freehold
VIEWING: Strictly by appointment through the agents.
Interested in this property?
Council tax
First listed
3 weeks agoEnergy Performance Certificate
Grants Close, Wincanton BA9
Marketed by
Kingsland Property & Land Agents - Wincanton The Tythings Commercial Centre, Southgate Road Wincanton BA9 9RZPlacebuzz mortgage repayment calculator
Monthly repayment
The Est. Mortgage is for a 25 years repayment mortgage based on a 10% deposit and a 5.5% annual interest. It is only intended as a guide. Make sure you obtain accurate figures from your lender before committing to any mortgage. Your home may be repossessed if you do not keep up repayments on a mortgage.
Grants Close, Wincanton BA9 - Streetview
DISCLAIMER: Property descriptions and related information displayed on this page are marketing materials provided by Kingsland Property & Land Agents - Wincanton. Placebuzz does not warrant or accept any responsibility for the accuracy or completeness of the property descriptions or related information provided here and they do not constitute property particulars. Please contact Kingsland Property & Land Agents - Wincanton for full details and further information.





