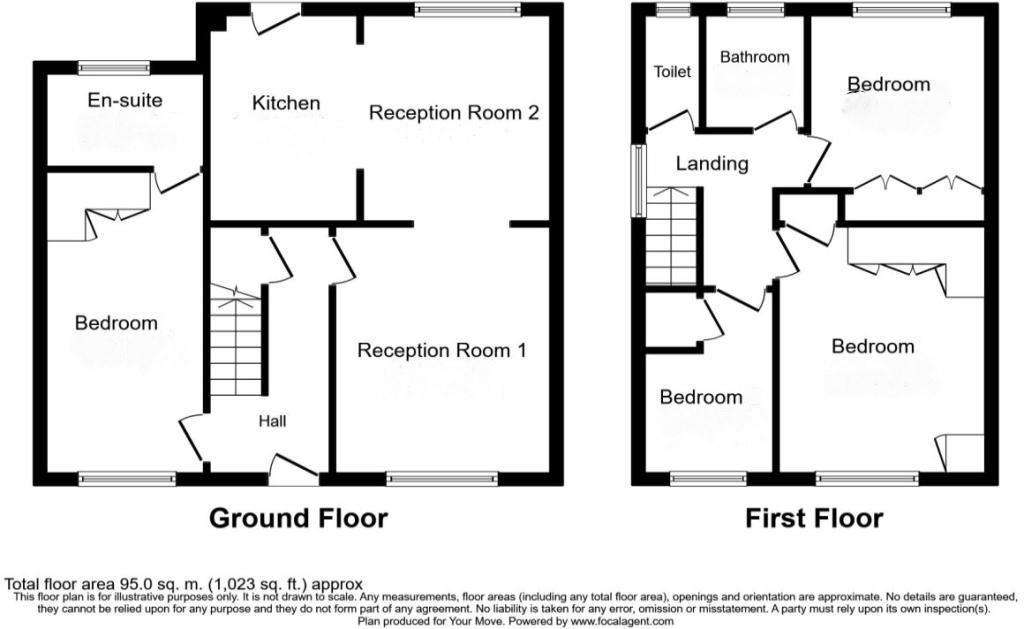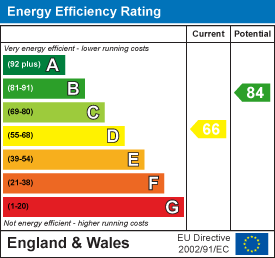4 bedroom house for sale
Boevey Path, Belvedere DA17house
bedrooms

Property photos




+8
Property description
Located in the ever desirable Upper Belvedere within convenient distance of popular schools, Nuxley Village offering an array of shops, restaurants and pubs and in the not to far away distance Belvedere and Abbey Wood stations with access to the Elizabeth line, we are pleased to be bring to the market this no chain ideal first time/family home positioned in a private pathway with no passing traffic creating a peaceful environment. The property comprises hallway, open plan lounge/dining leading to the modern white kitchen, ground floor bedroom with en suite shower, three further bedrooms to the first floor with a family bathroom and separate wc, 40' rear garden and the option of parking to the rear. Be sure to book your earliest viewing and avoid disappointment.
Entrance Hall - Opaque part double glazed entrance door with opaque double glazed window to side. Wood laminate flooring. Radiator. Under stairs storage
cupboard.
Lounge - 4.22m x 3.30m (13'10 x 10'10) - Double glazed window to front. Wood laminate flooring. Radiator. Open to Dining area.
Dining Room - 3.48m x 2.90m (11'5 x 9'6) - Double glazed window to rear. Wood laminate flooring. Radiator. Open to kitchen.
Kitchen - 4.22m x 3.30m (13'10 x 10'10) - Part double glazed door to garden. Double glazed window to rear. Range of fitted white high gloss wall and base units with work surfaces over and breakfast bar area. Single drainer sink unit with mixer tap. . Tiled splash backs. Plumbing for washing machine. Vinyl flooring
Landing - Double glazed window to side. Carpet. Dado rail. Access to loft.
Bedroom 1 (Ground Floor) - 4.88m x 2.44m (16'0 x 8'0) - Double glazed window to front. Carpet. Fitted wardrobes Door to en suite.
En Suite (Ground Floor) - 2.34m x 1.52m (7'8 x 5'0) - Opaque double glazed window to rear. Three piece suite comprising: Shower cubicle with mixer shower over, . Low level w.c. and pedestal wash hand wash basin. Vinyl flooring. Radiator. Tiled walls.
Bedroom 2 - 4.04m x 3.20m (13'3 x 10'6) - Double glazed window to rear. Carpet. Radiator. Fitted wardrobe.
Bedroom 3 - 2.82m x 2.79m (9'3 x 9'2) - Double glazed window to front. Carpet. Radiator. Built-in storage cupboard.
Bedroom 4 - 3.00m x 1.98m (9'10 x 6'6) - Double glazed widow to front. Radiator. Carpet, Bult in storage cupboard.
Bathroom - 1.73m x 1.52m (5'8 x 5'0) - Opaque double glazed window to rear. Panelled bath with separate tap. Pedestal wash hand basin. Radiator. Part tiled walls.
Separate Wc - 1.65m x 0.69m (5'5 x 2'3) - Opaque double glazed window to rear. Vinyl flooring. Radiator.
Rear Garden - 12.19m (40') - Paved area. Lawn. Rear access. Summer house
Parking - To rear in front of double wooden gates.
Entrance Hall - Opaque part double glazed entrance door with opaque double glazed window to side. Wood laminate flooring. Radiator. Under stairs storage
cupboard.
Lounge - 4.22m x 3.30m (13'10 x 10'10) - Double glazed window to front. Wood laminate flooring. Radiator. Open to Dining area.
Dining Room - 3.48m x 2.90m (11'5 x 9'6) - Double glazed window to rear. Wood laminate flooring. Radiator. Open to kitchen.
Kitchen - 4.22m x 3.30m (13'10 x 10'10) - Part double glazed door to garden. Double glazed window to rear. Range of fitted white high gloss wall and base units with work surfaces over and breakfast bar area. Single drainer sink unit with mixer tap. . Tiled splash backs. Plumbing for washing machine. Vinyl flooring
Landing - Double glazed window to side. Carpet. Dado rail. Access to loft.
Bedroom 1 (Ground Floor) - 4.88m x 2.44m (16'0 x 8'0) - Double glazed window to front. Carpet. Fitted wardrobes Door to en suite.
En Suite (Ground Floor) - 2.34m x 1.52m (7'8 x 5'0) - Opaque double glazed window to rear. Three piece suite comprising: Shower cubicle with mixer shower over, . Low level w.c. and pedestal wash hand wash basin. Vinyl flooring. Radiator. Tiled walls.
Bedroom 2 - 4.04m x 3.20m (13'3 x 10'6) - Double glazed window to rear. Carpet. Radiator. Fitted wardrobe.
Bedroom 3 - 2.82m x 2.79m (9'3 x 9'2) - Double glazed window to front. Carpet. Radiator. Built-in storage cupboard.
Bedroom 4 - 3.00m x 1.98m (9'10 x 6'6) - Double glazed widow to front. Radiator. Carpet, Bult in storage cupboard.
Bathroom - 1.73m x 1.52m (5'8 x 5'0) - Opaque double glazed window to rear. Panelled bath with separate tap. Pedestal wash hand basin. Radiator. Part tiled walls.
Separate Wc - 1.65m x 0.69m (5'5 x 2'3) - Opaque double glazed window to rear. Vinyl flooring. Radiator.
Rear Garden - 12.19m (40') - Paved area. Lawn. Rear access. Summer house
Parking - To rear in front of double wooden gates.
Interested in this property?
Council tax
First listed
Over a month agoEnergy Performance Certificate
Boevey Path, Belvedere DA17
Marketed by
My Go To Agent - Bexleyheath 3 Eastleigh Rd Bexleyheath, London DA7 6LTPlacebuzz mortgage repayment calculator
Monthly repayment
The Est. Mortgage is for a 25 years repayment mortgage based on a 10% deposit and a 5.5% annual interest. It is only intended as a guide. Make sure you obtain accurate figures from your lender before committing to any mortgage. Your home may be repossessed if you do not keep up repayments on a mortgage.
Boevey Path, Belvedere DA17 - Streetview
DISCLAIMER: Property descriptions and related information displayed on this page are marketing materials provided by My Go To Agent - Bexleyheath. Placebuzz does not warrant or accept any responsibility for the accuracy or completeness of the property descriptions or related information provided here and they do not constitute property particulars. Please contact My Go To Agent - Bexleyheath for full details and further information.













