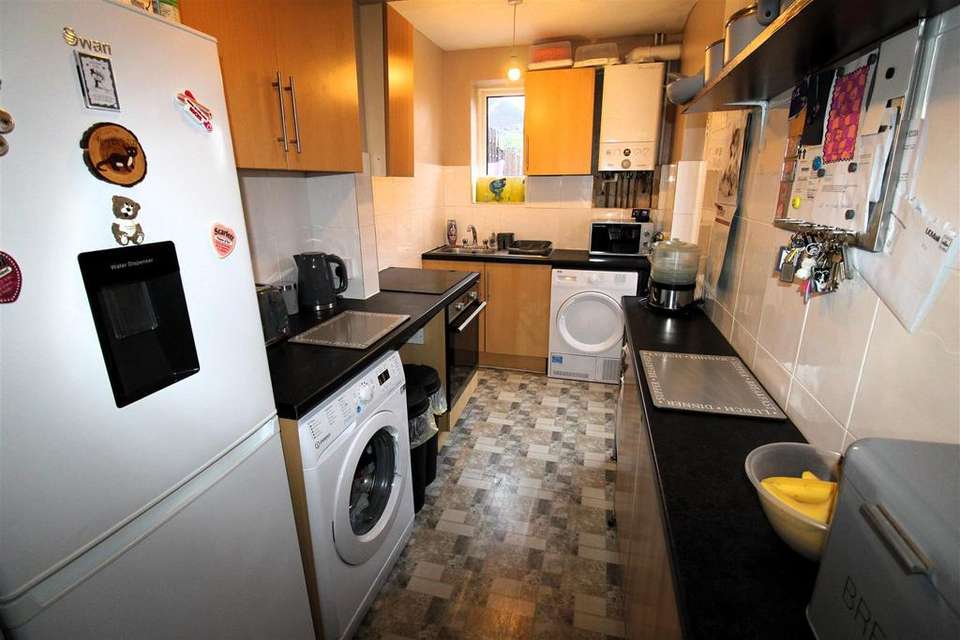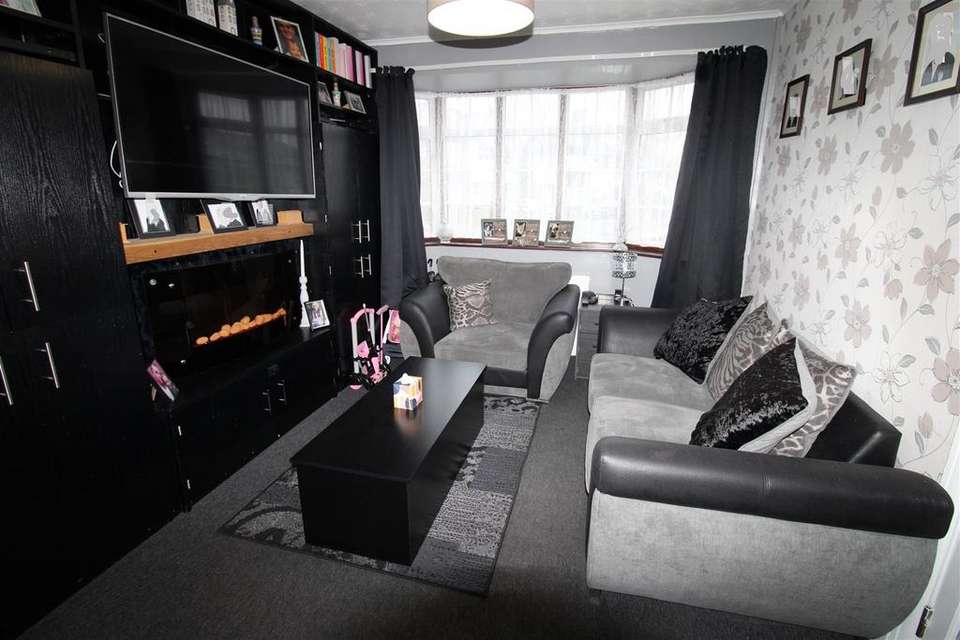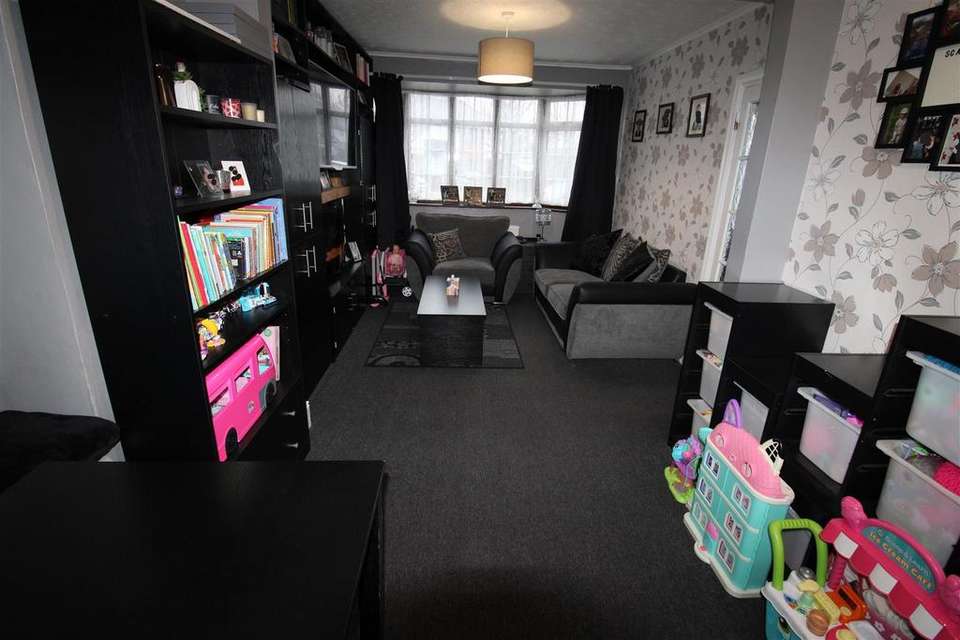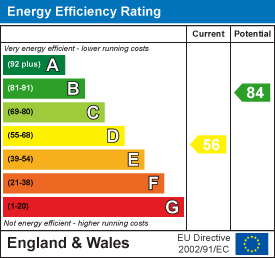3 bedroom terraced house for sale
Caithness Gardens, Sidcup DA15terraced house
bedrooms
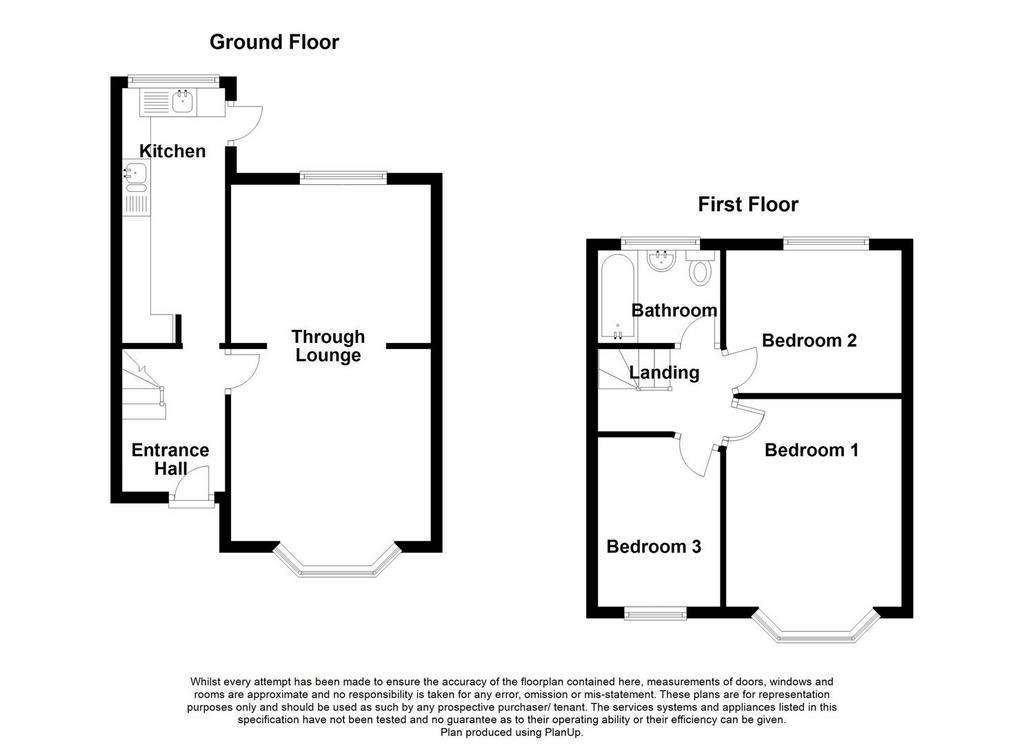
Property photos




+12
Property description
GUIDE PRICE £400,000 - £425,000. Positioned in a desirable cul de sac just a short stroll of Days Lane and Our Lady of the Rosary primary school is this 1930's property providing an ideal home for young families with the convenience of no chain. Located within walkable distance of local shops, parks, and excellent transport links. The property comprises a through lounge, extended kitchen to the ground floor with access to the 40' rear garden with garage, three bedrooms and family bathroom to the first floor.
Entrance Hall - Opaque part glazed wooden entrance door. Carpet. Dado rail. Radiator.
Through Lounge - 6.10m x 2.95m (20'0 x 9'8) - Double glazed Georgian style bay window to front. Double glazed Georgian style window to rear. Carpet. Two radiators. Textured ceiling.
Kitchen - 3.81m x 1.63m (12'6 x 5'4) - Double glazed window to rear. Part double glazed upvc door to garden. Range of maple style wall and base units with work surface over. Stainless steel sink unit with mixer tap and tiled splash back. Oven and hob to remain. Plumbing for washing machine. Space for fridge freezer. Wall mounted boiler. Vinyl tiled flooring. Under stair storage space.
Landing - Access to loft. Carpet.
Bedroom 1 - 3.43m to bay x 2.87m (11'3 to bay x 9'5) - Double glazed Georgian style bay window to front. Radiator. Carpet.
Bedroom 2 - 2.82m x 2.46m (9'3 x 8'1) - Double glazed Georgian style window to rear. Radiator. Carpet.
Bedroom 3 - 2.06m x 1.73m (6'9 x 5'8) - Double glazed Georgian style window to front. Radiator. Carpet.
Bathroom - 1.91m x 1.91m (6'3 x 6'3) - Opaque double glazed Georgian style window to rear. Three piece white suite comprising: panelled bath with mixer tap and shower attachment, pedestal wash hand basin and low level wc. Tiled walls. Radiator. Vinyl tiled flooring.
Rear Garden - 12.19m (40') - Block paved area leading to artificial grass section with patio. Outside tap.
Garage - To rear with up and over door.
Entrance Hall - Opaque part glazed wooden entrance door. Carpet. Dado rail. Radiator.
Through Lounge - 6.10m x 2.95m (20'0 x 9'8) - Double glazed Georgian style bay window to front. Double glazed Georgian style window to rear. Carpet. Two radiators. Textured ceiling.
Kitchen - 3.81m x 1.63m (12'6 x 5'4) - Double glazed window to rear. Part double glazed upvc door to garden. Range of maple style wall and base units with work surface over. Stainless steel sink unit with mixer tap and tiled splash back. Oven and hob to remain. Plumbing for washing machine. Space for fridge freezer. Wall mounted boiler. Vinyl tiled flooring. Under stair storage space.
Landing - Access to loft. Carpet.
Bedroom 1 - 3.43m to bay x 2.87m (11'3 to bay x 9'5) - Double glazed Georgian style bay window to front. Radiator. Carpet.
Bedroom 2 - 2.82m x 2.46m (9'3 x 8'1) - Double glazed Georgian style window to rear. Radiator. Carpet.
Bedroom 3 - 2.06m x 1.73m (6'9 x 5'8) - Double glazed Georgian style window to front. Radiator. Carpet.
Bathroom - 1.91m x 1.91m (6'3 x 6'3) - Opaque double glazed Georgian style window to rear. Three piece white suite comprising: panelled bath with mixer tap and shower attachment, pedestal wash hand basin and low level wc. Tiled walls. Radiator. Vinyl tiled flooring.
Rear Garden - 12.19m (40') - Block paved area leading to artificial grass section with patio. Outside tap.
Garage - To rear with up and over door.
Interested in this property?
Council tax
First listed
3 weeks agoEnergy Performance Certificate
Caithness Gardens, Sidcup DA15
Marketed by
My Go To Agent - Bexleyheath 3 Eastleigh Rd Bexleyheath, London DA7 6LTPlacebuzz mortgage repayment calculator
Monthly repayment
The Est. Mortgage is for a 25 years repayment mortgage based on a 10% deposit and a 5.5% annual interest. It is only intended as a guide. Make sure you obtain accurate figures from your lender before committing to any mortgage. Your home may be repossessed if you do not keep up repayments on a mortgage.
Caithness Gardens, Sidcup DA15 - Streetview
DISCLAIMER: Property descriptions and related information displayed on this page are marketing materials provided by My Go To Agent - Bexleyheath. Placebuzz does not warrant or accept any responsibility for the accuracy or completeness of the property descriptions or related information provided here and they do not constitute property particulars. Please contact My Go To Agent - Bexleyheath for full details and further information.



