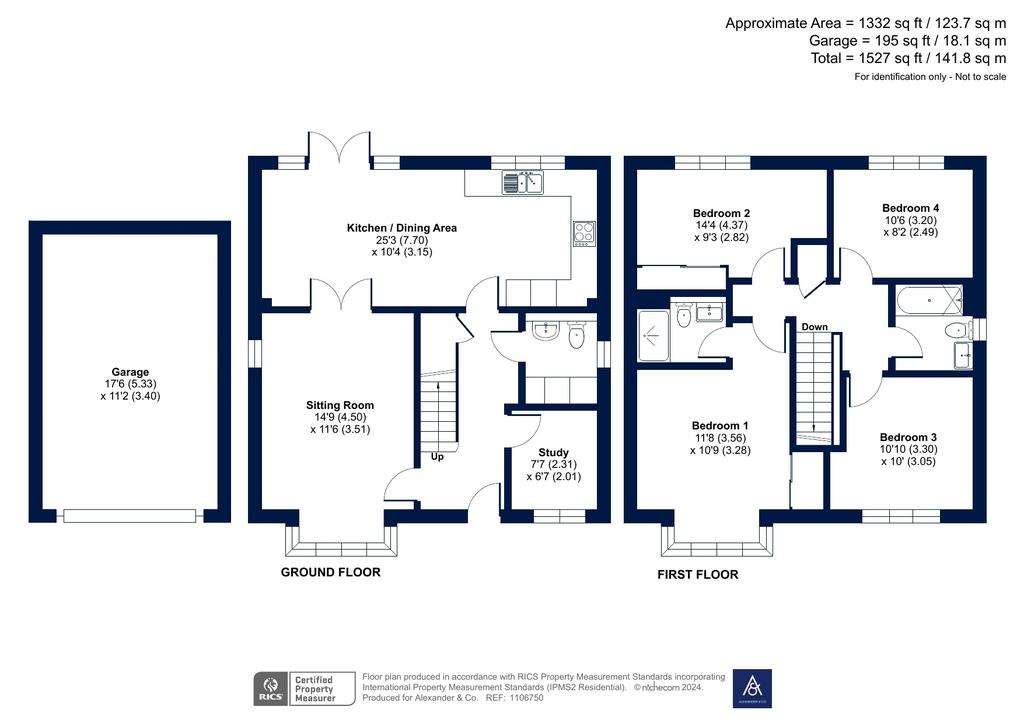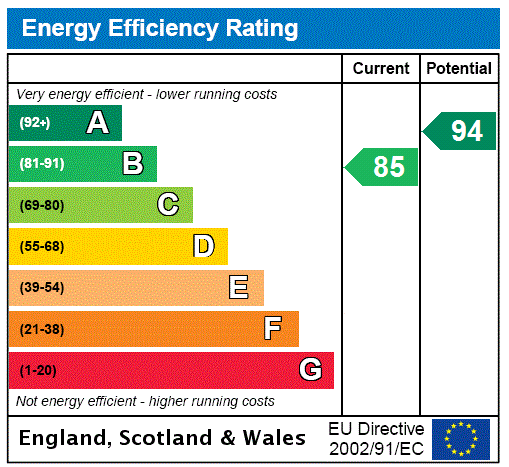4 bedroom detached house for sale
Steeple Claydon, Buckingham MK18detached house
bedrooms

Property photos




+20
Property description
Only four years old, this immaculate four bedroom detached home is situated in a quiet location on the edge of this village. Presented in very good order throughout and with open plan living this family home must be viewed.
A driveway provides off-road parking for two cars and leads to the garage which is larger than the average size and a side gate leads to the rear garden.
The reception hall features, a modern ceramic tiled floor and has a useful under stairs cloaks cupboard. The reception hall leads to the rest of the ground floor accommodation with stairs rising to the first floor. The lounge is a bright room with a bay window to the front aspect, window to the side aspect and glazed double doors leading through to the open plan, kitchen breakfast dining room. The study looks out onto the front aspect and provides a perfect space for those wishing to work from home. The open plan, kitchen dining and family room provides great space to entertain family and friends and is a bright area with French doors leading out onto the rear gardens.
There is plenty of space to have a dining table and chairs along with sofa and television whilst the kitchen area itself provides a wide range of eye and base level units incorporating a built-in dishwasher, built in fridge, freezer, built in double oven and grill and a five ring gas hob with extractor hood above. The ceramic tiled floor runs through this room. The combined downstairs cloakroom and utility room, complete the ground floor accommodation with a wash hand basin, WC, plumbing for washing machine and further storage units and worktop space.
The first floor landing provides access to the loft space and a useful airing cupboard. Bedroom one is a lovely double bedroom with a bay window, built in wardrobes, and an en-suite, providing a walk-in shower WC, pedestal wash hand, basin, vanity shelf and heated towel rail. Bedroom two is also a double which features built-in wardrobes. Bedroom's three and four are also double bedrooms. The family bathroom features a panelled bath with shower screen and shower above, WC, wash hand, basin, vanity shelf, and heated towel rail
The rear garden has been landscaped to provide a patio to the immediate rear of the house, which leads on to the main lawn, which is enclosed by fencing and hedging.
Council Tax Band F
A driveway provides off-road parking for two cars and leads to the garage which is larger than the average size and a side gate leads to the rear garden.
The reception hall features, a modern ceramic tiled floor and has a useful under stairs cloaks cupboard. The reception hall leads to the rest of the ground floor accommodation with stairs rising to the first floor. The lounge is a bright room with a bay window to the front aspect, window to the side aspect and glazed double doors leading through to the open plan, kitchen breakfast dining room. The study looks out onto the front aspect and provides a perfect space for those wishing to work from home. The open plan, kitchen dining and family room provides great space to entertain family and friends and is a bright area with French doors leading out onto the rear gardens.
There is plenty of space to have a dining table and chairs along with sofa and television whilst the kitchen area itself provides a wide range of eye and base level units incorporating a built-in dishwasher, built in fridge, freezer, built in double oven and grill and a five ring gas hob with extractor hood above. The ceramic tiled floor runs through this room. The combined downstairs cloakroom and utility room, complete the ground floor accommodation with a wash hand basin, WC, plumbing for washing machine and further storage units and worktop space.
The first floor landing provides access to the loft space and a useful airing cupboard. Bedroom one is a lovely double bedroom with a bay window, built in wardrobes, and an en-suite, providing a walk-in shower WC, pedestal wash hand, basin, vanity shelf and heated towel rail. Bedroom two is also a double which features built-in wardrobes. Bedroom's three and four are also double bedrooms. The family bathroom features a panelled bath with shower screen and shower above, WC, wash hand, basin, vanity shelf, and heated towel rail
The rear garden has been landscaped to provide a patio to the immediate rear of the house, which leads on to the main lawn, which is enclosed by fencing and hedging.
Council Tax Band F
Interested in this property?
Council tax
First listed
3 weeks agoEnergy Performance Certificate
Steeple Claydon, Buckingham MK18
Marketed by
Alexander & Co - Winslow 22 High Street Winslow MK18 3HFPlacebuzz mortgage repayment calculator
Monthly repayment
The Est. Mortgage is for a 25 years repayment mortgage based on a 10% deposit and a 5.5% annual interest. It is only intended as a guide. Make sure you obtain accurate figures from your lender before committing to any mortgage. Your home may be repossessed if you do not keep up repayments on a mortgage.
Steeple Claydon, Buckingham MK18 - Streetview
DISCLAIMER: Property descriptions and related information displayed on this page are marketing materials provided by Alexander & Co - Winslow. Placebuzz does not warrant or accept any responsibility for the accuracy or completeness of the property descriptions or related information provided here and they do not constitute property particulars. Please contact Alexander & Co - Winslow for full details and further information.

























