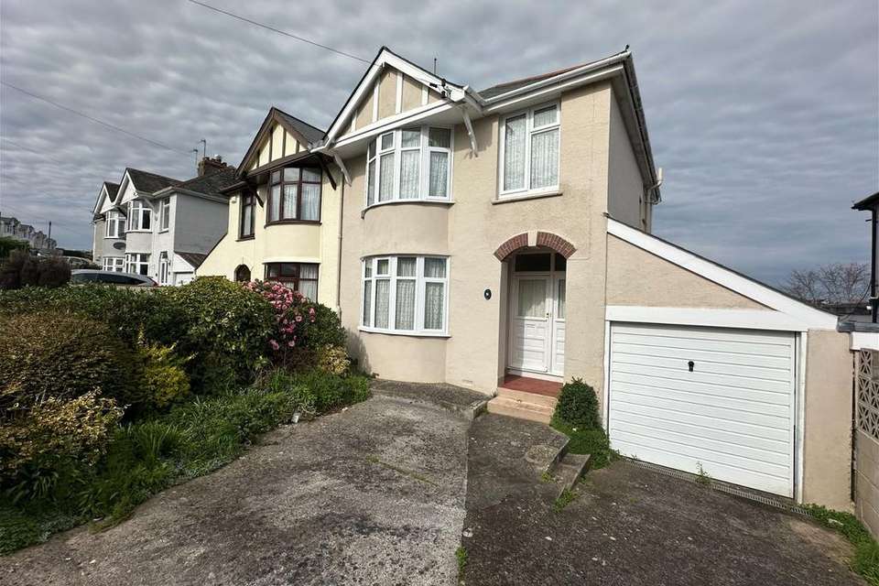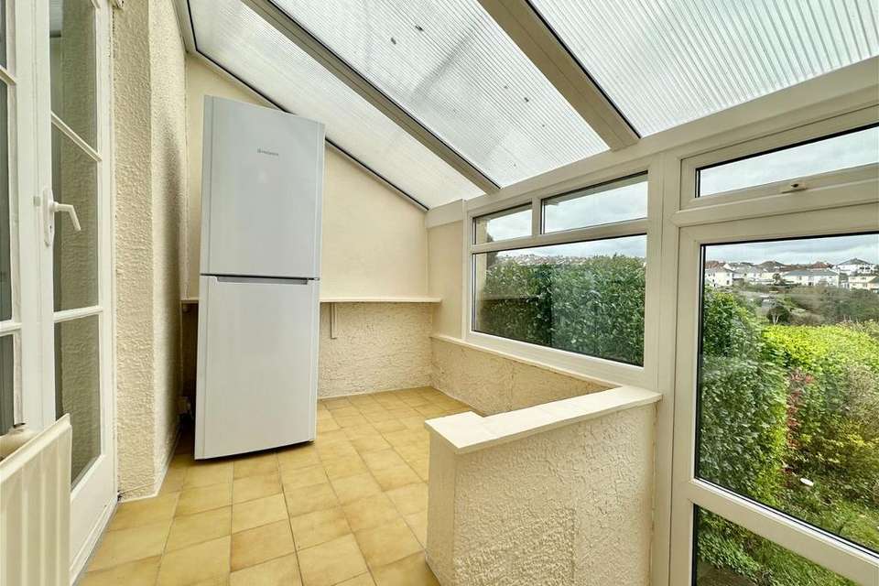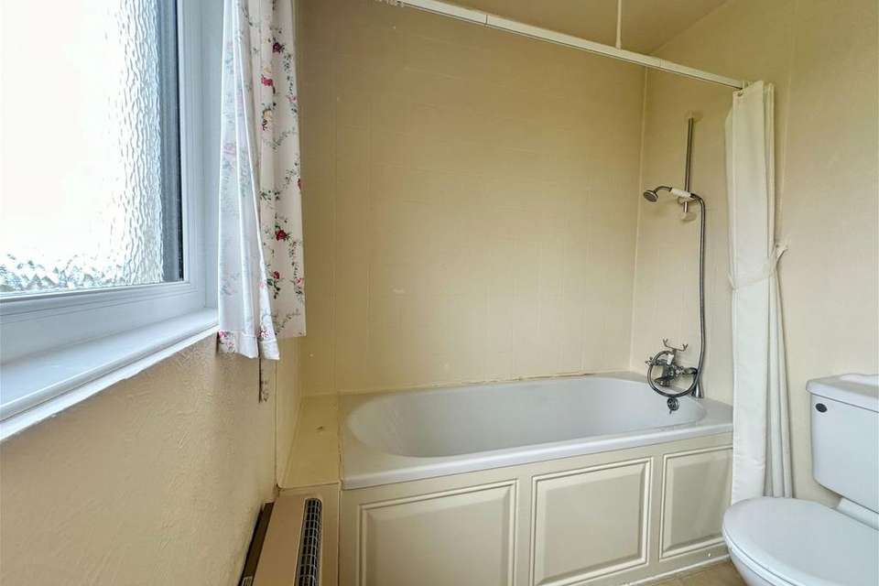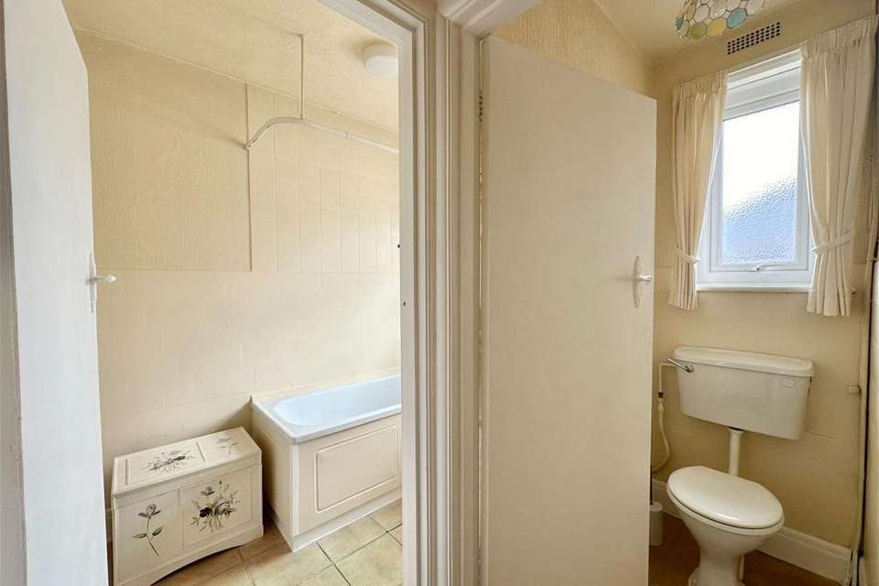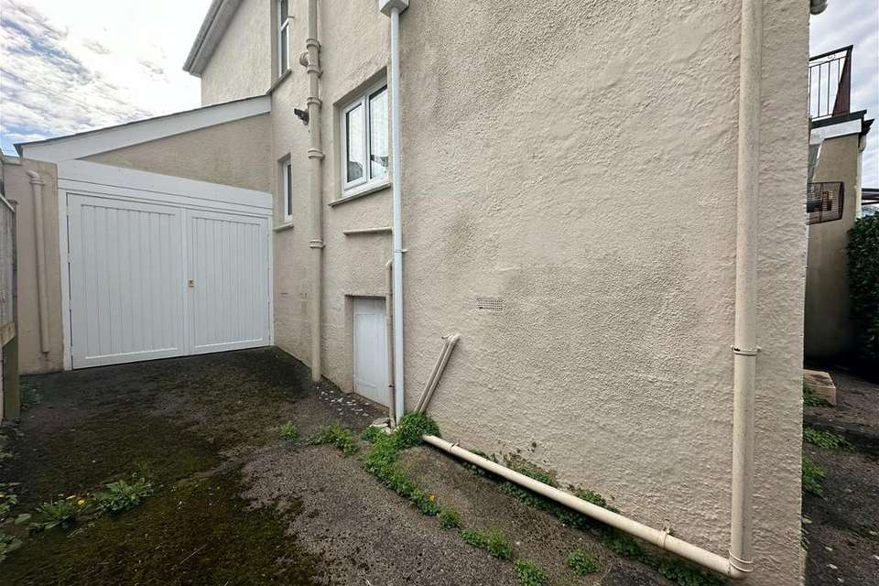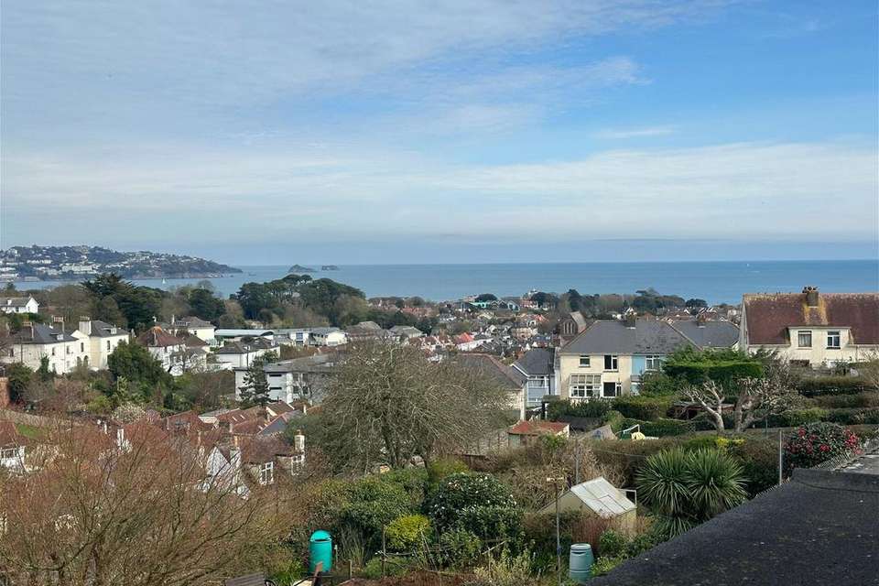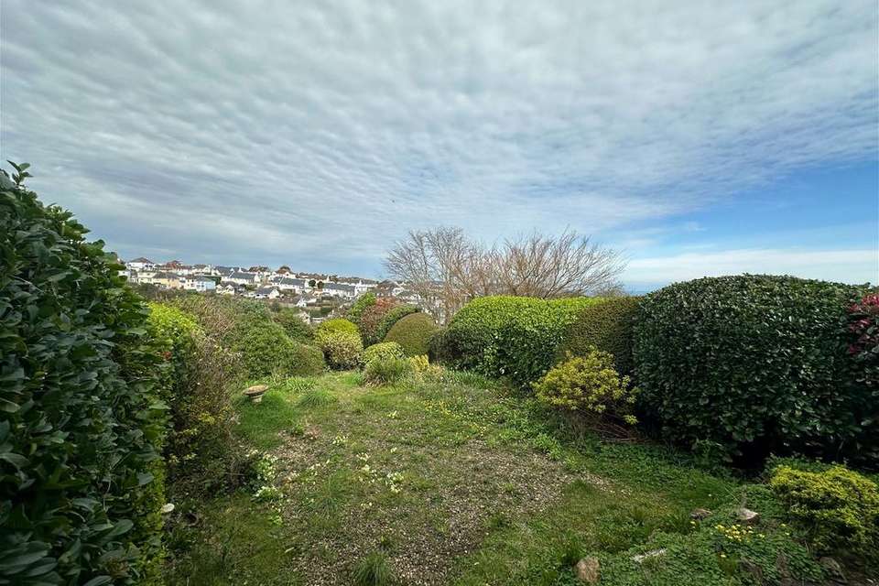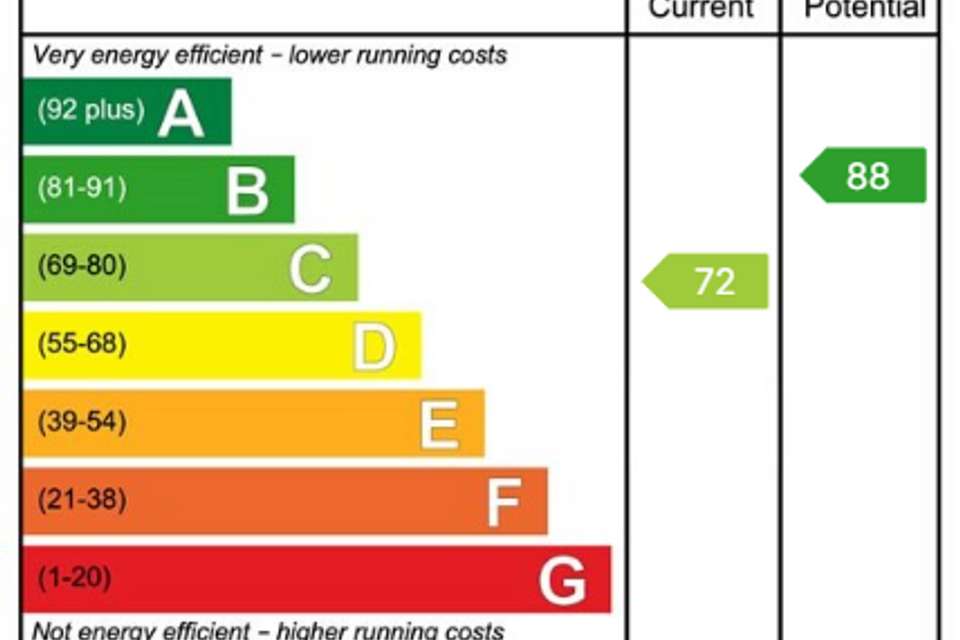3 bedroom semi-detached house for sale
Barnfield Road, Paigntonsemi-detached house
bedrooms
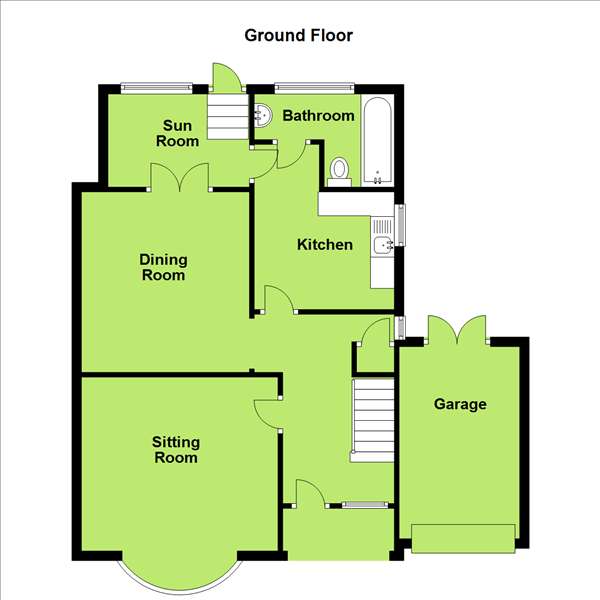
Property photos


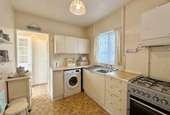
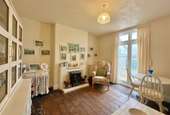
+12
Property description
In a popular cul-de-sac position, the property offers a well presented 1930s family home with scope for improvement. The property offers many features including bay windows to the front and rear with sea views to both Torquay and Brixham, a single garage with double doors at the rear opening onto a concrete hardstanding for small boat/Jet Ski, and a good sized enclosed rear garden. Approach from the road drive over provides off parking and leads to the attached garage and to a covered storm porch. Once inside the entrance hall leads to the ground floor accommodation which comprises a sitting room with bay window to front house back, dining room with double doors opening into a sun porch, kitchen and ground floor bathroom/WC. On the first floor are three bedrooms, a bathroom and separate WC. An internal inspection is highly recommended in order to visit the accommodation on offer. Paignton is a seaside town on the coast of Torbay in Devon, England. Nestled between Torquay and Brixham it forms the Torbay area and is a holiday destination known as the English Riviera.
Attractions include Paignton Zoo and the Paignton and Dartmouth Steam Railway, which operates steam trains from Paignton to Kingswear, from where a ferry can be taken across the River Dart to Dartmouth and the South Hams.
Nearby Beaches include Broadsands Beach, Elberry Cove, Fairy Cove, Goodrington Sands, Oyster Cove, Paignton Sands, Preston Sands and Saltern Cove with water sports including kite surfing and dinghy sailing. The sea front gives access to the Southwest Coast path.
The Town has wide ranging amenities including Community Library, Local Supermarkets, Independent Local Shops, Cafes, Bars and Restaurants, Theatre, Cinema and Harbour. There is a branch line train service with connection to the mainline at Newton Abbot. The new South Devon Link Road was opened in December 2015 and now provides a dual carriage way to Exeter and the M5 making Torbay very accessible. Covered storm porch with obscure glazed door and matching side panel toENTRANCE HALL - 3.96m x 2.39m (13'0" x 7'10")Pendant light point, stairs with hand rail to first floor, radiator, telephone point, under stairs storage cupboard, uPVC double glazed window to side, doors toSITTING ROOM - 4.29m x 4.11m (14'1" x 13'6")Light point, UPVC double glazed bay window to front aspect with sea views towards Brixham, radiator with thermostat control, TV connection point.DINING ROOM - 3.78m x 3.53m (12'5" x 11'7")Pendant light point, double doors opening to sun room, feature tiled fireplace, radiator with thermostat control.KITCHEN - 2.72m x 2.41m (8'11" x 7'11")Pendant light point, UPVC double glazed window to side. Radiator with thermostat control. Comprising base units with work surfaces over and single sink and drainer, tiled surround, wall cabinets, gas cooker, space and plumbing for washing machine, wall mounted boiler, door toSUN ROOM - 2.97m x 1.96m (9'9" x 6'5")With pitched polycarbonate roof and UPVC double glazed windows to several aspects with sea views towards Torquay, radiator with thermostat control, tiled flooring, UPVC double glazed door opening onto the rear garden.GROUND FLOOR BATHROOM/WC - 2.95m x 1.85m (9'8" x 6'1")Light point, UPVC window, wall mounted gas convector heater. Comprising panelled bath with shower attachment over, pedestal wash hand basin, tiled splashback, close coupled WC.FIRST FLOOR LANDING - 3.07m x 2.54m (10'1" x 8'4")Pendant light point, UPVC double glazed window to side aspect with sea views towards Torquay, access to loft space, doors toBEDROOM ONE - 4.65m x 3.43m (15'3" into bay x 11'3")Pendant light point, UPVC double glazed window to rear with sea views towards Brixham, radiator with thermostat control.BEDROOM TWO - 4.22m x 3.43m (13'10" into bay x 11'3")Pendant light point, UPVC double glazed window to rear aspect with sea views towards Torquay, radiator with thermostat control, cupboard housing the hot water cylinder.BEDROOM THREE - 2.67m x 2.51m (8'9" x 8'3")Pendant light point, UPVC double glazed window to front aspect, radiator with thermostat control.BATHROOM - 2.49m x 1.57m (8'2" x 5'2")Light point, UPVC obscure glazed window, radiator with thermostat control. Comprising panelled bath with shower attachment over, pedestal wash hand basin, tiled walls.SEPARATE WC - 1.5m x 0.84m (4'11" x 2'9")Pendant light point, UPVC window, low-level WC, part tiled walls.OUTSIDEFRONTAt the front of the property is a driveway providing off road parking for two vehicles comfortably and access to the attached garage. To the side is a small garden area planted with mature shrubs and enclosed by low-level brick wall.REARTo the rear of the property and accessed from the sun room is a tiered garden enclosed by mature hedgerow with concrete pathway leading to the side and double doors providing access into the rear of the garage. There are several useful under house storage areas.GARAGEMetal up and over door, pendant light point, electric meter and fuse board, power socket, double metal doors opening onto rear concrete hardstanding suitable for small boat/JetSki etc.
Attractions include Paignton Zoo and the Paignton and Dartmouth Steam Railway, which operates steam trains from Paignton to Kingswear, from where a ferry can be taken across the River Dart to Dartmouth and the South Hams.
Nearby Beaches include Broadsands Beach, Elberry Cove, Fairy Cove, Goodrington Sands, Oyster Cove, Paignton Sands, Preston Sands and Saltern Cove with water sports including kite surfing and dinghy sailing. The sea front gives access to the Southwest Coast path.
The Town has wide ranging amenities including Community Library, Local Supermarkets, Independent Local Shops, Cafes, Bars and Restaurants, Theatre, Cinema and Harbour. There is a branch line train service with connection to the mainline at Newton Abbot. The new South Devon Link Road was opened in December 2015 and now provides a dual carriage way to Exeter and the M5 making Torbay very accessible. Covered storm porch with obscure glazed door and matching side panel toENTRANCE HALL - 3.96m x 2.39m (13'0" x 7'10")Pendant light point, stairs with hand rail to first floor, radiator, telephone point, under stairs storage cupboard, uPVC double glazed window to side, doors toSITTING ROOM - 4.29m x 4.11m (14'1" x 13'6")Light point, UPVC double glazed bay window to front aspect with sea views towards Brixham, radiator with thermostat control, TV connection point.DINING ROOM - 3.78m x 3.53m (12'5" x 11'7")Pendant light point, double doors opening to sun room, feature tiled fireplace, radiator with thermostat control.KITCHEN - 2.72m x 2.41m (8'11" x 7'11")Pendant light point, UPVC double glazed window to side. Radiator with thermostat control. Comprising base units with work surfaces over and single sink and drainer, tiled surround, wall cabinets, gas cooker, space and plumbing for washing machine, wall mounted boiler, door toSUN ROOM - 2.97m x 1.96m (9'9" x 6'5")With pitched polycarbonate roof and UPVC double glazed windows to several aspects with sea views towards Torquay, radiator with thermostat control, tiled flooring, UPVC double glazed door opening onto the rear garden.GROUND FLOOR BATHROOM/WC - 2.95m x 1.85m (9'8" x 6'1")Light point, UPVC window, wall mounted gas convector heater. Comprising panelled bath with shower attachment over, pedestal wash hand basin, tiled splashback, close coupled WC.FIRST FLOOR LANDING - 3.07m x 2.54m (10'1" x 8'4")Pendant light point, UPVC double glazed window to side aspect with sea views towards Torquay, access to loft space, doors toBEDROOM ONE - 4.65m x 3.43m (15'3" into bay x 11'3")Pendant light point, UPVC double glazed window to rear with sea views towards Brixham, radiator with thermostat control.BEDROOM TWO - 4.22m x 3.43m (13'10" into bay x 11'3")Pendant light point, UPVC double glazed window to rear aspect with sea views towards Torquay, radiator with thermostat control, cupboard housing the hot water cylinder.BEDROOM THREE - 2.67m x 2.51m (8'9" x 8'3")Pendant light point, UPVC double glazed window to front aspect, radiator with thermostat control.BATHROOM - 2.49m x 1.57m (8'2" x 5'2")Light point, UPVC obscure glazed window, radiator with thermostat control. Comprising panelled bath with shower attachment over, pedestal wash hand basin, tiled walls.SEPARATE WC - 1.5m x 0.84m (4'11" x 2'9")Pendant light point, UPVC window, low-level WC, part tiled walls.OUTSIDEFRONTAt the front of the property is a driveway providing off road parking for two vehicles comfortably and access to the attached garage. To the side is a small garden area planted with mature shrubs and enclosed by low-level brick wall.REARTo the rear of the property and accessed from the sun room is a tiered garden enclosed by mature hedgerow with concrete pathway leading to the side and double doors providing access into the rear of the garage. There are several useful under house storage areas.GARAGEMetal up and over door, pendant light point, electric meter and fuse board, power socket, double metal doors opening onto rear concrete hardstanding suitable for small boat/JetSki etc.
Interested in this property?
Council tax
First listed
Over a month agoEnergy Performance Certificate
Barnfield Road, Paignton
Marketed by
Williams Hedge Estate Agents - Kingskerswell 12 Torquay Road Kingskerswell TQ12 5EZPlacebuzz mortgage repayment calculator
Monthly repayment
The Est. Mortgage is for a 25 years repayment mortgage based on a 10% deposit and a 5.5% annual interest. It is only intended as a guide. Make sure you obtain accurate figures from your lender before committing to any mortgage. Your home may be repossessed if you do not keep up repayments on a mortgage.
Barnfield Road, Paignton - Streetview
DISCLAIMER: Property descriptions and related information displayed on this page are marketing materials provided by Williams Hedge Estate Agents - Kingskerswell. Placebuzz does not warrant or accept any responsibility for the accuracy or completeness of the property descriptions or related information provided here and they do not constitute property particulars. Please contact Williams Hedge Estate Agents - Kingskerswell for full details and further information.

