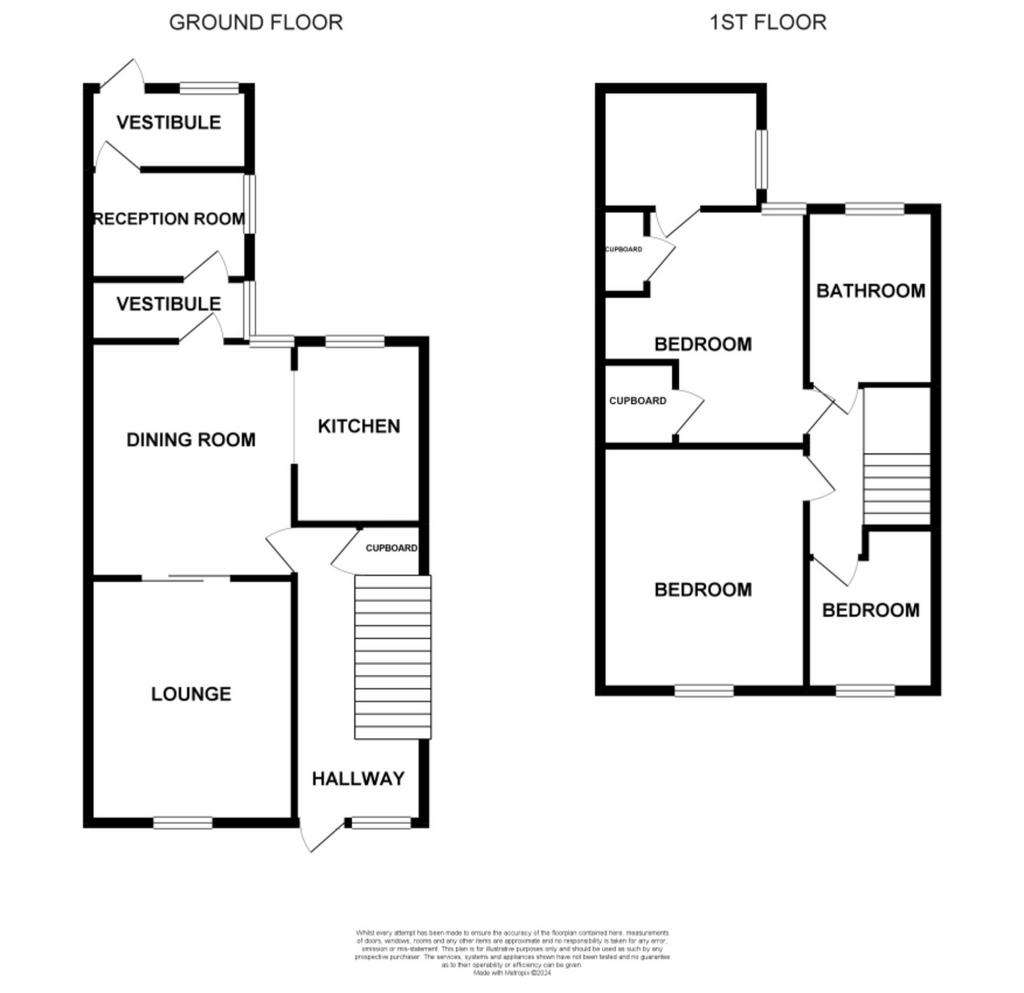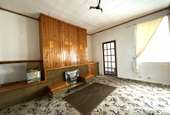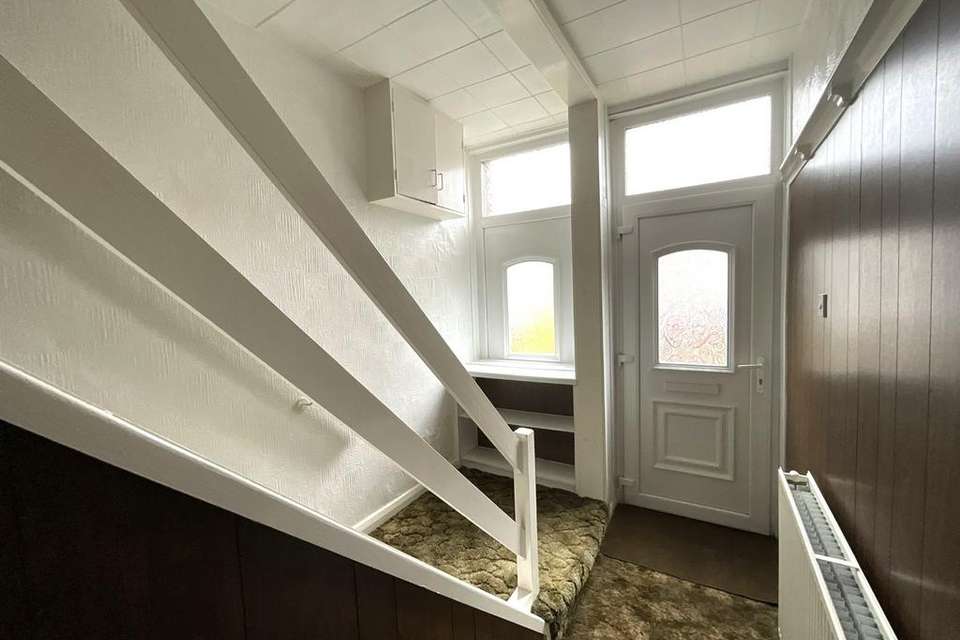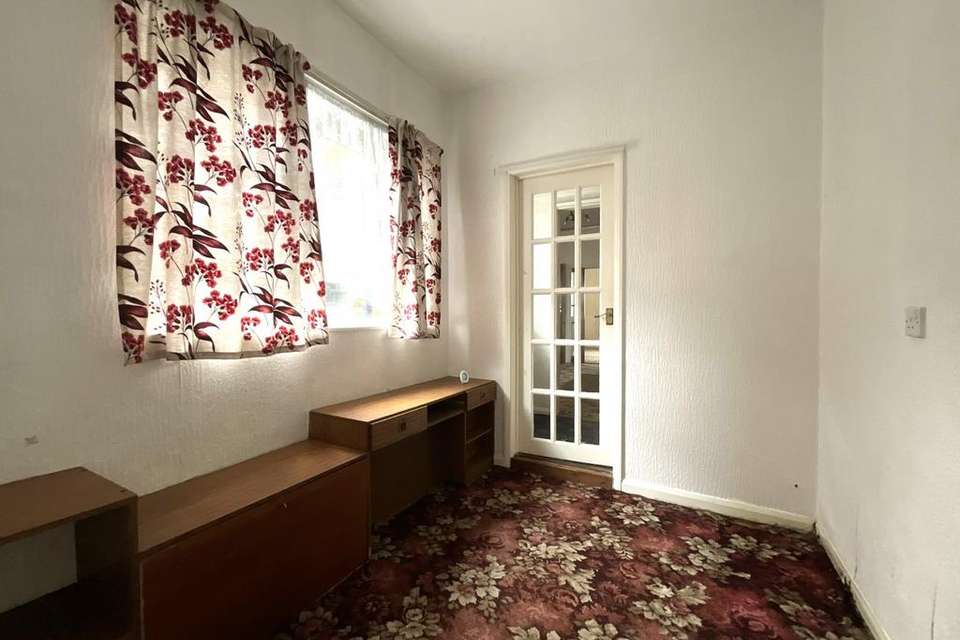3 bedroom terraced house for sale
Tyne and Wear, NE35terraced house
bedrooms

Property photos




+9
Property description
Welcome to your new home! This three-bedroom terraced house in East View, Boldon Colliery is not to be overlooked. Perfectly situated, with easy access to amenities and great investment potential, this property offers a wonderful opportunity for you to make it your own.
The spacious living room welcomes you with its abundance of natural light, creating a comfortable and inviting atmosphere.
Adjacent to the living room, you'll find a separate dining area. The well-designed layout ensures a seamless flow between these two areas, creating an open-concept feel.
The kitchen features a range of wall and floor units with tiled floor.
Upstairs, you'll discover three generously sized bedrooms with fitted wardrobes to the master.
The bathroom features a pedestal wash basin, bath and WC.
The property benefits from a private yard, providing a perfect outdoor space to enjoy the fresh air.
Situated in East View, Boldon Colliery, this property is within close proximity to amenities. Enjoy a short stroll to local shops, cafes, and restaurants, ensuring that everything you need is within easy reach.
With its spacious rooms, great investment potential, and prime location, this three-bedroom terraced house presents a fantastic opportunity. Whether you're a first-time buyer looking to step onto the property ladder or an investor seeking a profitable venture, this property ticks all the boxes. Don't miss out - schedule a viewing now and make this house your new home!
EntranceFeatures: Via UPVC double glazed door, UPVC double glazed window, stairs to first floor, storage cupboard, radiator.
Dining Room (4.17 x 3.65)Features: UPVC double glazed window, radiator, feature fireplace. Open to:
Kitchen (3.14 x 2.28)Features: UPVC double glazed window, range of wall and floor units.
Lounge (4.19 x 3.45)Features: coving to ceiling, UPVC double glazed window, radiator, feature fireplace.
VestibuleFeatures: UPVC double glazed window.
Study (2.15 x 2.47)Features: UPVC double glazed window.
VestibuleFeatures: UPVC double glazed window, door to rear.
First Floor LandingFeatures: access to loft.
Bedroom One (4.27 x 3.11)Features: UPVC double glazed window, radiator, coving to ceiling, fitted wardrobes.
Bedroom Two (4.13 x 3.24)Features: UPVC double glazed window, radiator, storage cupboard.
Bedroom Three (2.25 x 2.16)Features: UPVC double glazed window.
Bathroom (3.07 x 2.24)Features: UPVC double glazed window, radiator, panelled bath, low level WC, pedestal hand wash basin, storage cupboard.
Rear ExternalCustom Feature: private yard.
Material Information• Tenure - Freehold• Length of lease - N/A• Annual ground rent amount - N/A• Ground rent review period - N/A• Annual service charge amount - N/A• Service charge review period - N/A• Council tax band - A• EPC - TBC
The spacious living room welcomes you with its abundance of natural light, creating a comfortable and inviting atmosphere.
Adjacent to the living room, you'll find a separate dining area. The well-designed layout ensures a seamless flow between these two areas, creating an open-concept feel.
The kitchen features a range of wall and floor units with tiled floor.
Upstairs, you'll discover three generously sized bedrooms with fitted wardrobes to the master.
The bathroom features a pedestal wash basin, bath and WC.
The property benefits from a private yard, providing a perfect outdoor space to enjoy the fresh air.
Situated in East View, Boldon Colliery, this property is within close proximity to amenities. Enjoy a short stroll to local shops, cafes, and restaurants, ensuring that everything you need is within easy reach.
With its spacious rooms, great investment potential, and prime location, this three-bedroom terraced house presents a fantastic opportunity. Whether you're a first-time buyer looking to step onto the property ladder or an investor seeking a profitable venture, this property ticks all the boxes. Don't miss out - schedule a viewing now and make this house your new home!
EntranceFeatures: Via UPVC double glazed door, UPVC double glazed window, stairs to first floor, storage cupboard, radiator.
Dining Room (4.17 x 3.65)Features: UPVC double glazed window, radiator, feature fireplace. Open to:
Kitchen (3.14 x 2.28)Features: UPVC double glazed window, range of wall and floor units.
Lounge (4.19 x 3.45)Features: coving to ceiling, UPVC double glazed window, radiator, feature fireplace.
VestibuleFeatures: UPVC double glazed window.
Study (2.15 x 2.47)Features: UPVC double glazed window.
VestibuleFeatures: UPVC double glazed window, door to rear.
First Floor LandingFeatures: access to loft.
Bedroom One (4.27 x 3.11)Features: UPVC double glazed window, radiator, coving to ceiling, fitted wardrobes.
Bedroom Two (4.13 x 3.24)Features: UPVC double glazed window, radiator, storage cupboard.
Bedroom Three (2.25 x 2.16)Features: UPVC double glazed window.
Bathroom (3.07 x 2.24)Features: UPVC double glazed window, radiator, panelled bath, low level WC, pedestal hand wash basin, storage cupboard.
Rear ExternalCustom Feature: private yard.
Material Information• Tenure - Freehold• Length of lease - N/A• Annual ground rent amount - N/A• Ground rent review period - N/A• Annual service charge amount - N/A• Service charge review period - N/A• Council tax band - A• EPC - TBC
Council tax
First listed
4 weeks agoTyne and Wear, NE35
Placebuzz mortgage repayment calculator
Monthly repayment
The Est. Mortgage is for a 25 years repayment mortgage based on a 10% deposit and a 5.5% annual interest. It is only intended as a guide. Make sure you obtain accurate figures from your lender before committing to any mortgage. Your home may be repossessed if you do not keep up repayments on a mortgage.
Tyne and Wear, NE35 - Streetview
DISCLAIMER: Property descriptions and related information displayed on this page are marketing materials provided by Chase Holmes Sales - Hebburn. Placebuzz does not warrant or accept any responsibility for the accuracy or completeness of the property descriptions or related information provided here and they do not constitute property particulars. Please contact Chase Holmes Sales - Hebburn for full details and further information.













