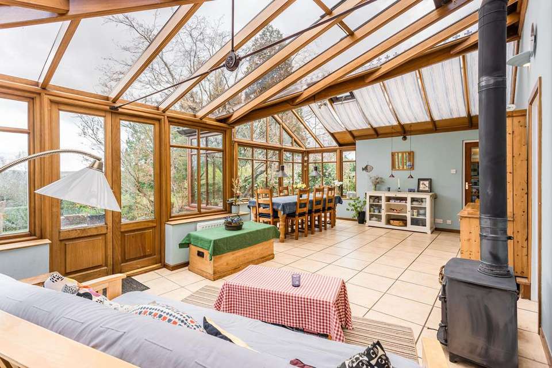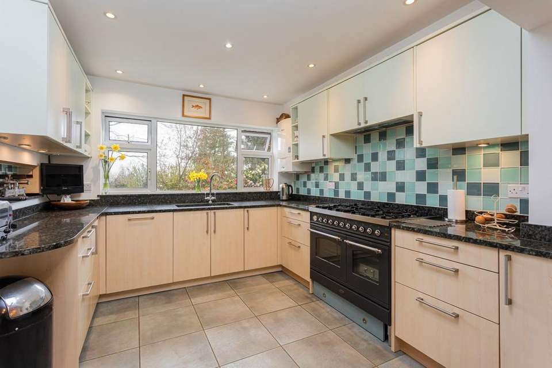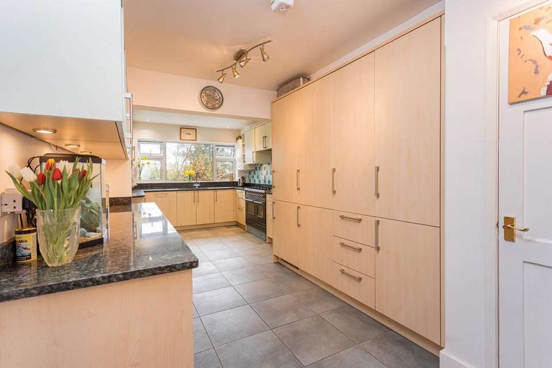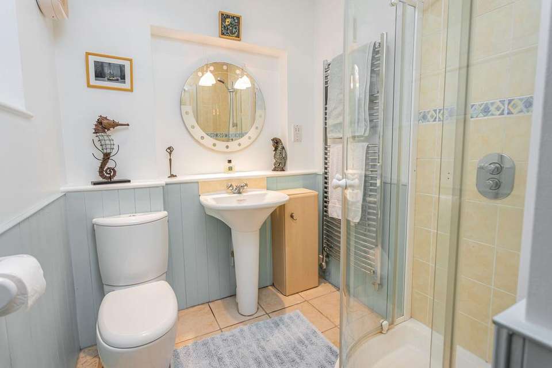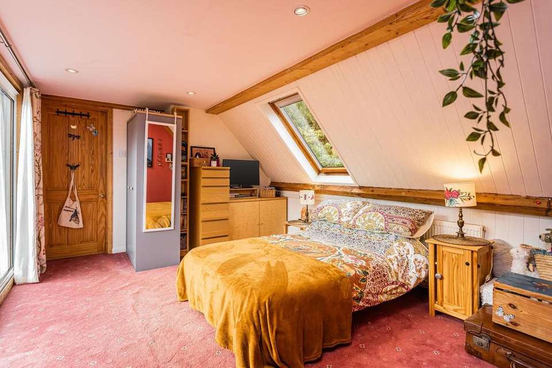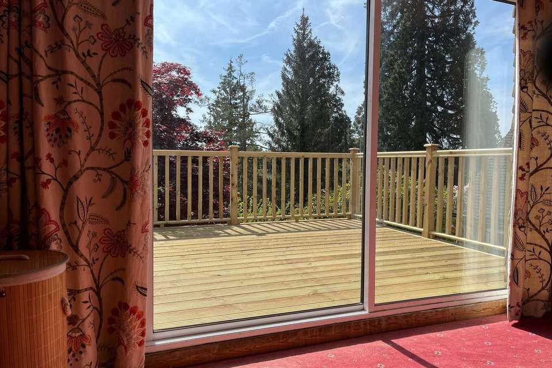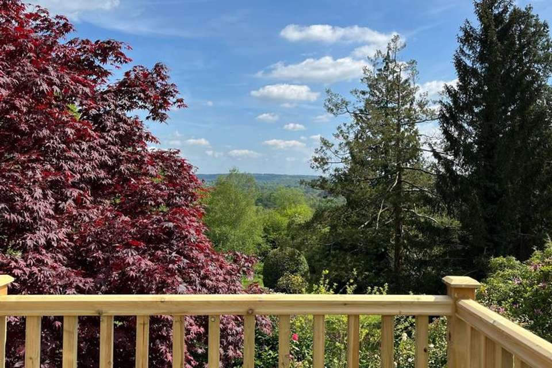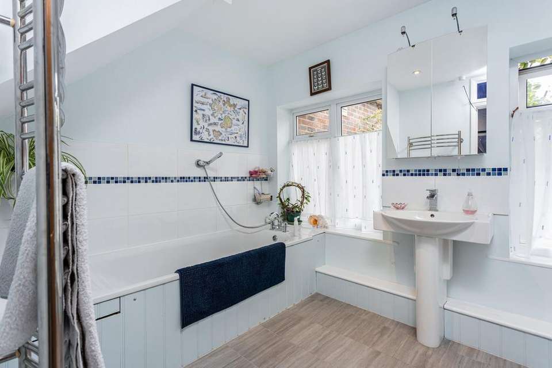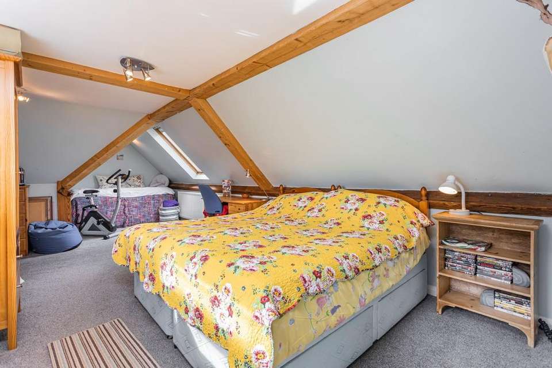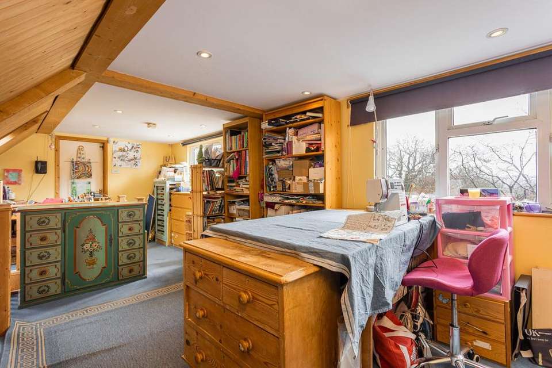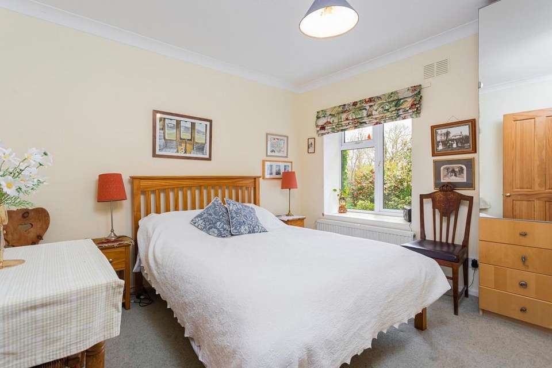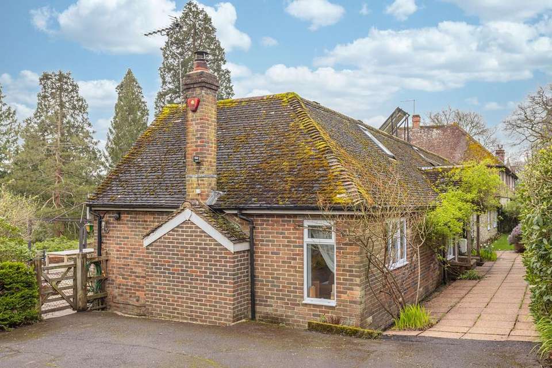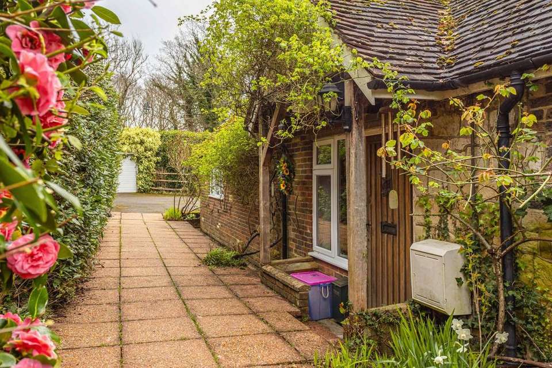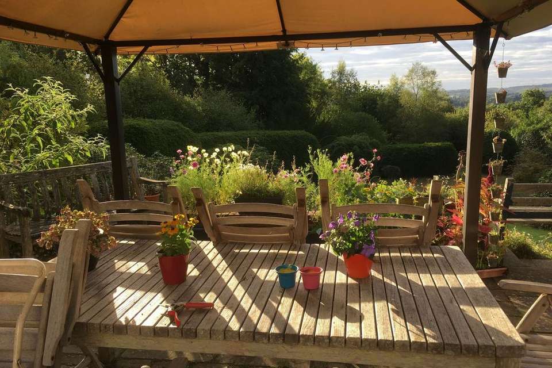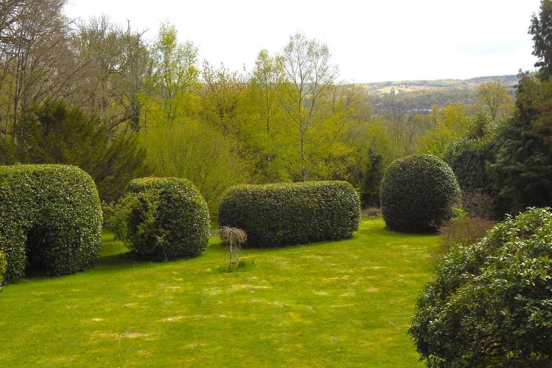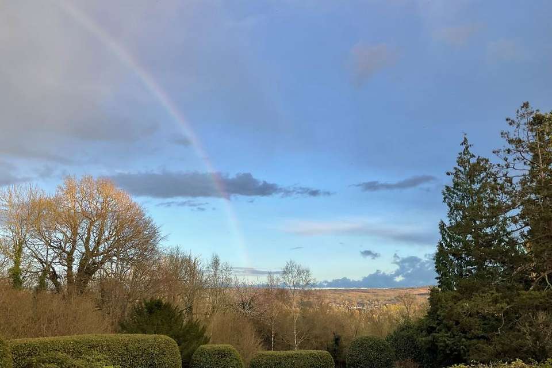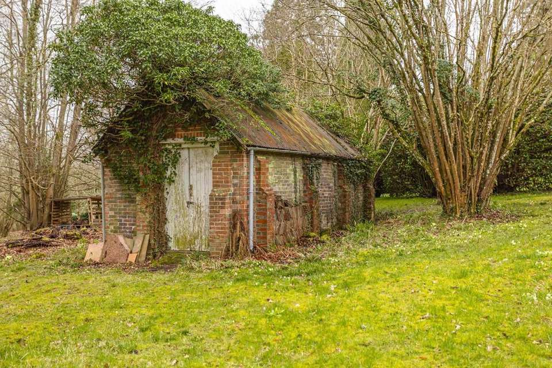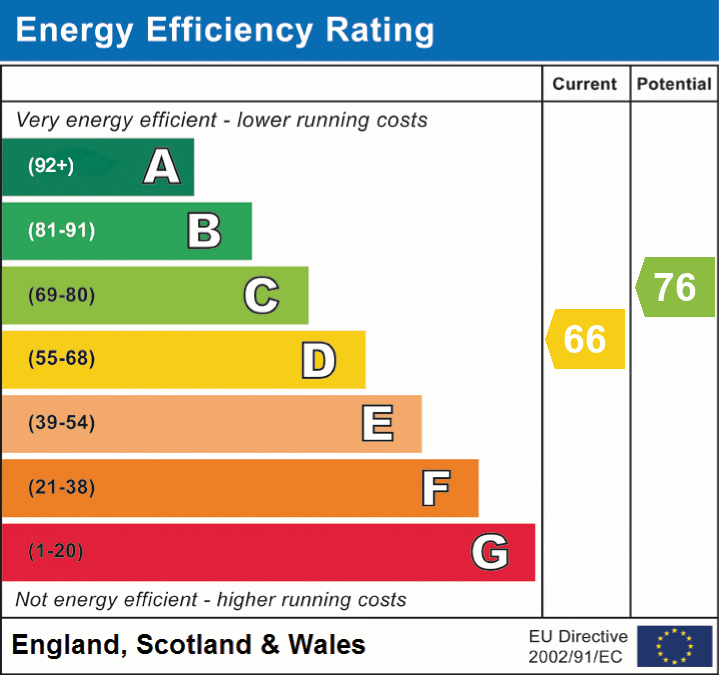5 bedroom detached house for sale
Ashurst Wood, East Grinstead RH19detached house
bedrooms
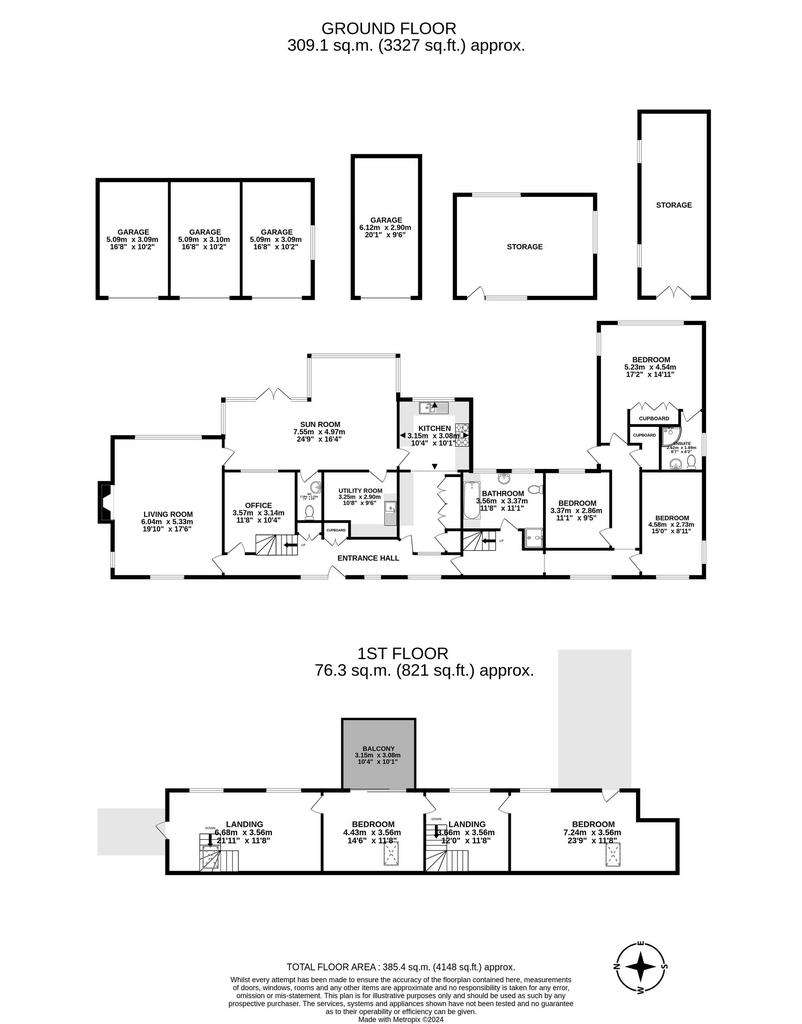
Property photos

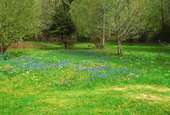
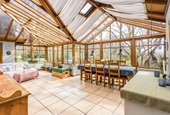

+25
Property description
Guide Price £1,500,000 - £1,700,000. An exceptionally spacious rural home with over three thousand square feet of living space and a range of outbuildings. The property comprises a good sized family home which could be altered to suit the buyers own needs. The flexible layout offers opportunities to adapt the existing accommodation. The property stands high on a ridge on the outskirts of Ashurst Wood with fabulous long countryside views over Forest Row to the Ashdown Forest. The current Vendors have occupied the house for nearly thirty years and have enjoyed the rural and tranquil setting. Originally built to provide stabling to the Victorian main house, the property was converted and separated from the adjacent dwelling to provide this interesting character home. On the ground floor you can enter the main hallway from the front door. There is a large triple aspect living room taking advantage of the southerly views, with a brick built chimney breast and wood burning stove and door to the sun room. Off the hall is the study, the kitchen, staircase to the upper floor and a door to the inner hall, with second staircase to first floor. This part of the house comprises of two bedrooms and the family bathroom, and then leads through to the master bedroom with wardrobe cupboards and an en suite shower room. The remainder of the ground floor is made up of the very spacious sun room which has a dual fuelled wood burner, 24 feet in length, with the entire south elevation being glazed to take advantage of its elevated setting and views. Off the sun room is a useful utility room and cloakroom. The kitchen is adjacent with light green coloured units and charcoal coloured worktops, cupboards, drawers and a separate area with full height storage cupboards. There are two staircases leading to the top floor which has two further bedrooms one of which has a large south facing balcony (in need of repair), and two landing areas. There are also large attic storage spaces. The property stands in approximately two acres (tbv) of established gardens with an abundance of mature and colourful shrubs and flowering plants providing a pleasant backdrop. There are a good range of outbuildings including a triple garage block with single up and over doors, light, power and an electric charging point, the original brick built garage and two further large outbuildings. The house has mains gas fired central heating, solar panels for heating water and mains drainage.
EPC Rating: D
EPC Rating: D
Interested in this property?
Council tax
First listed
3 weeks agoEnergy Performance Certificate
Ashurst Wood, East Grinstead RH19
Marketed by
Mansell McTaggart - Forest Row Lower Road Forest Row RH18 5HEPlacebuzz mortgage repayment calculator
Monthly repayment
The Est. Mortgage is for a 25 years repayment mortgage based on a 10% deposit and a 5.5% annual interest. It is only intended as a guide. Make sure you obtain accurate figures from your lender before committing to any mortgage. Your home may be repossessed if you do not keep up repayments on a mortgage.
Ashurst Wood, East Grinstead RH19 - Streetview
DISCLAIMER: Property descriptions and related information displayed on this page are marketing materials provided by Mansell McTaggart - Forest Row. Placebuzz does not warrant or accept any responsibility for the accuracy or completeness of the property descriptions or related information provided here and they do not constitute property particulars. Please contact Mansell McTaggart - Forest Row for full details and further information.




