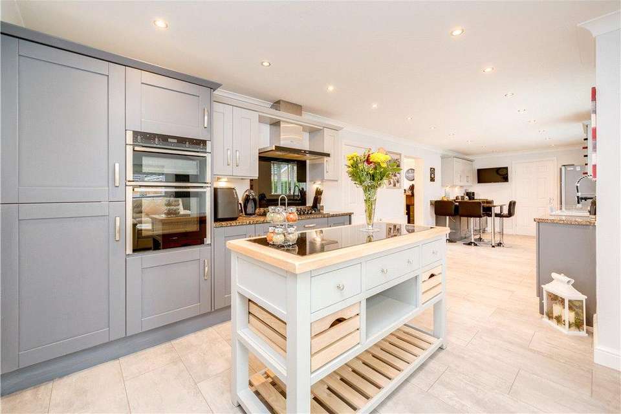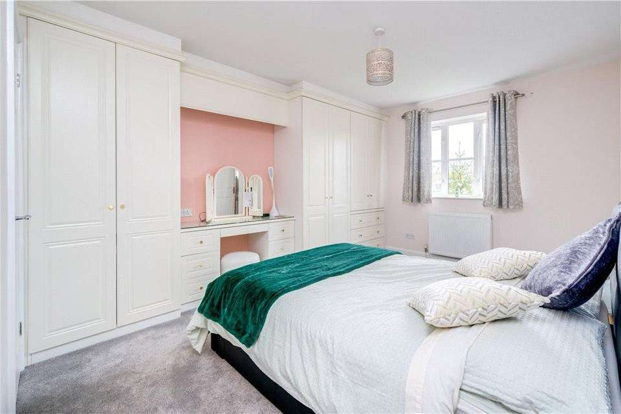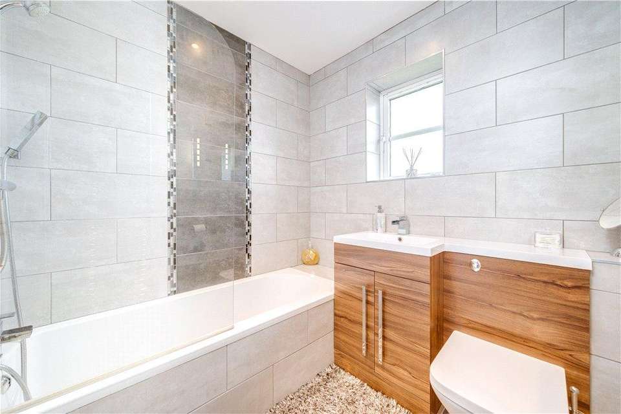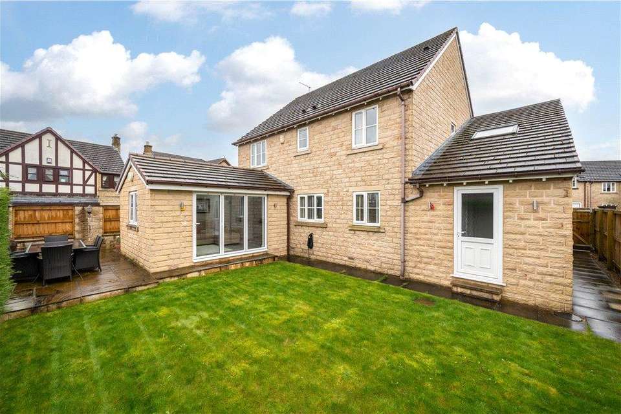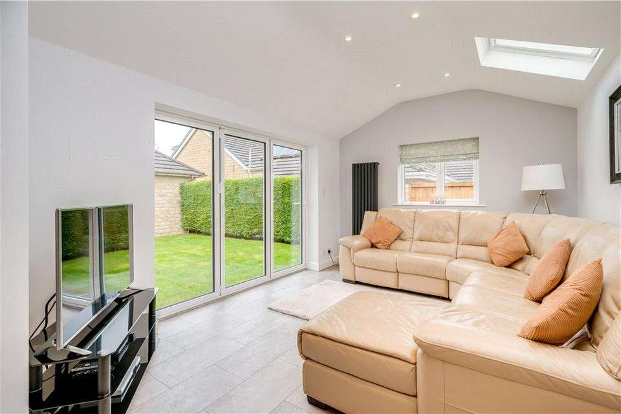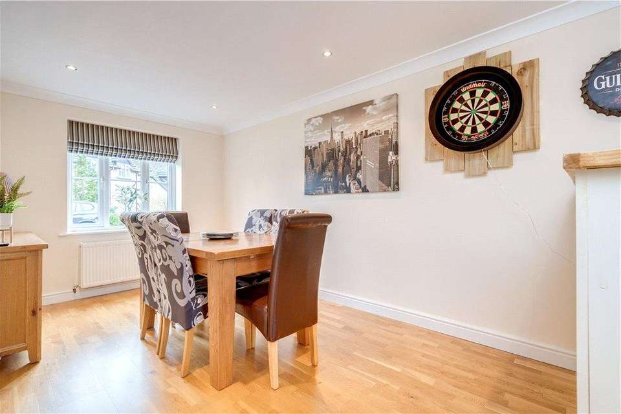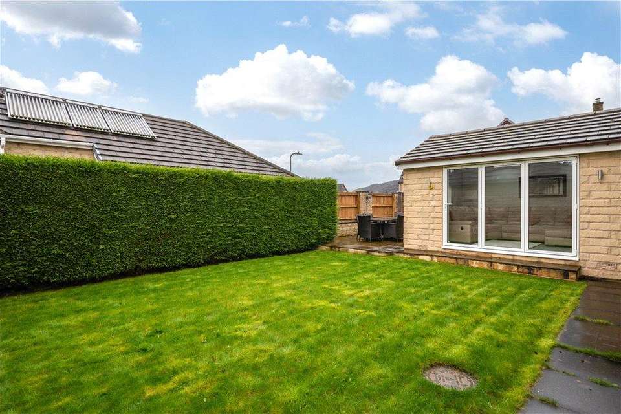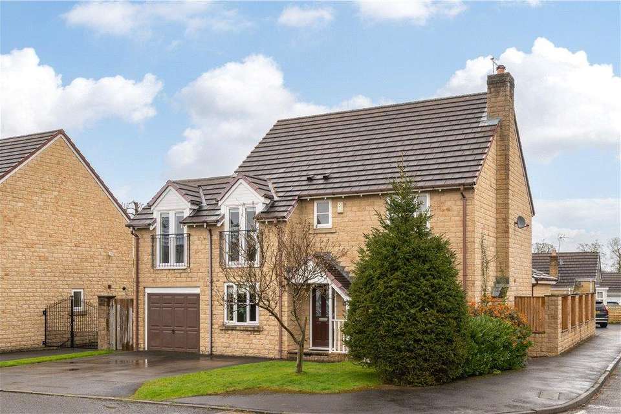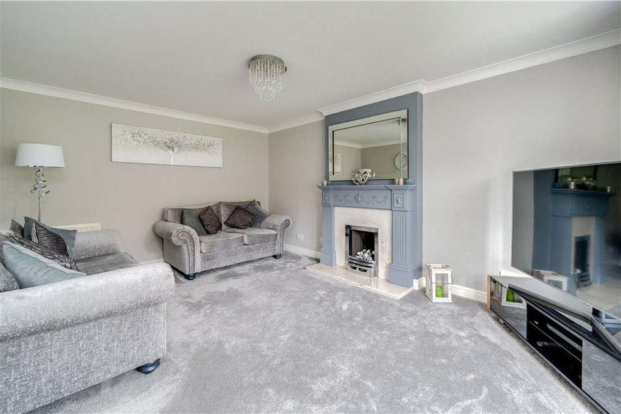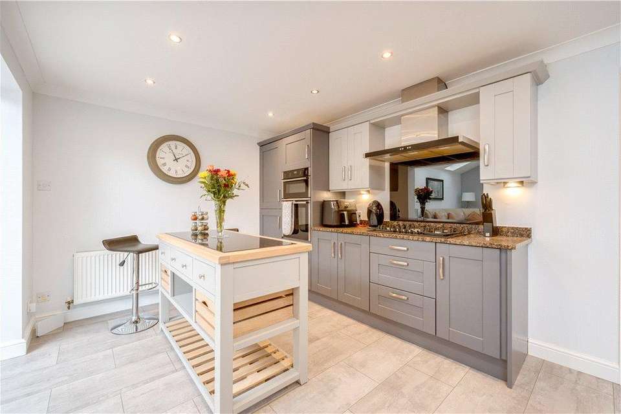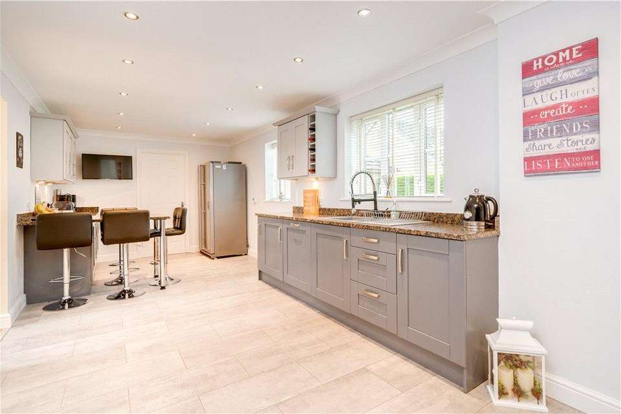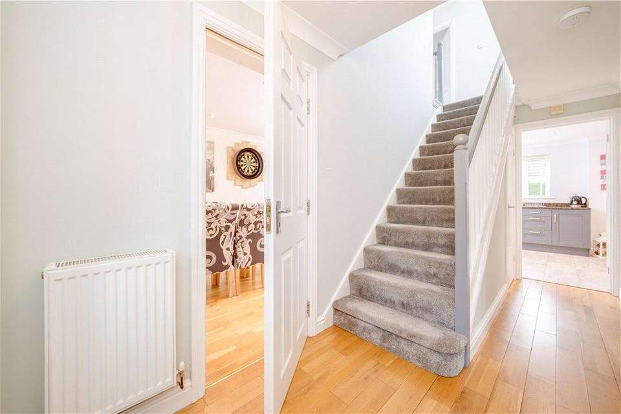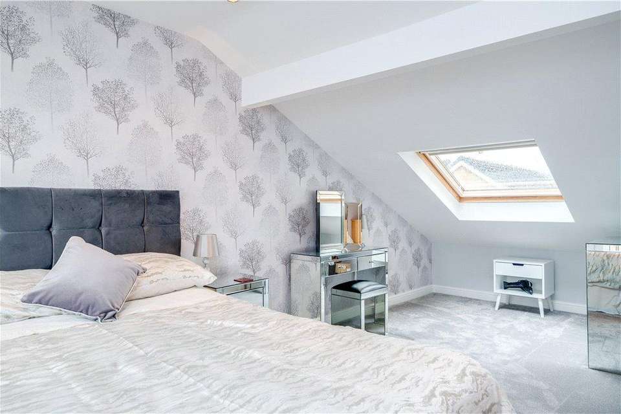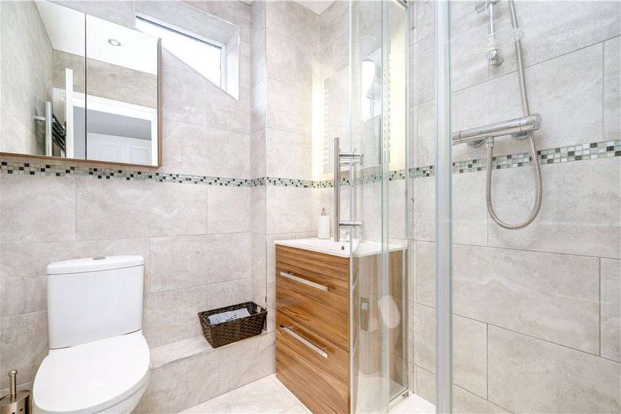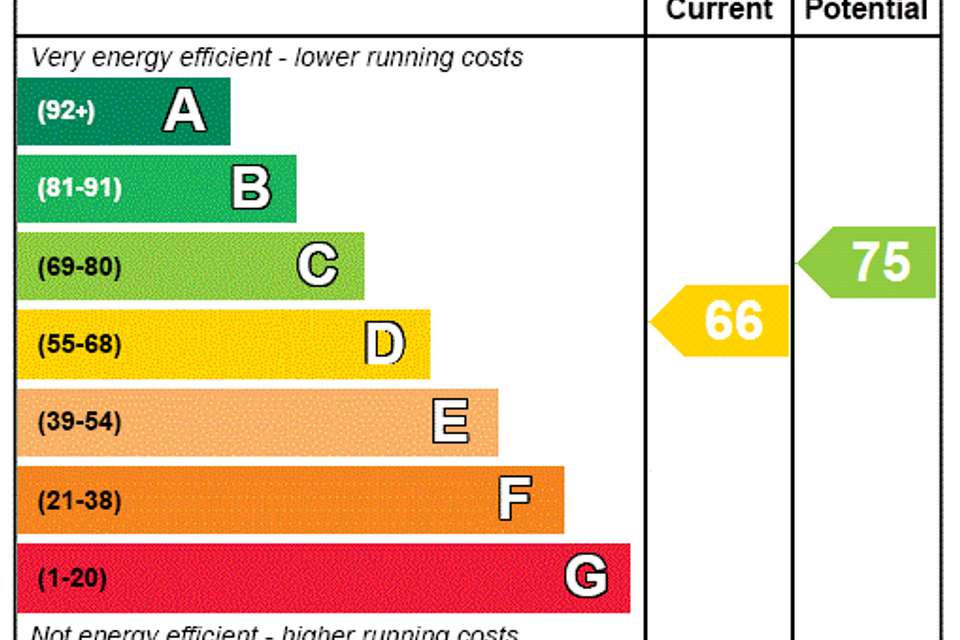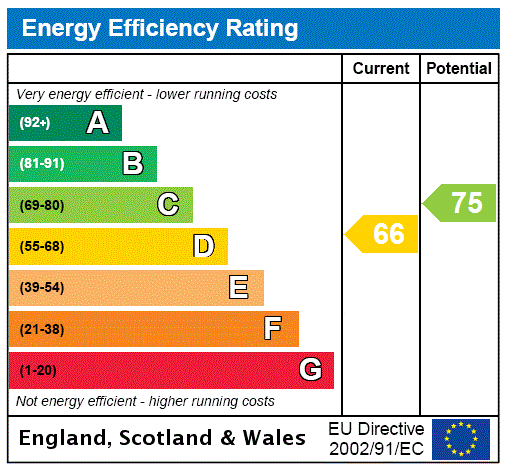4 bedroom detached house for sale
West Yorkshire, LS29detached house
bedrooms
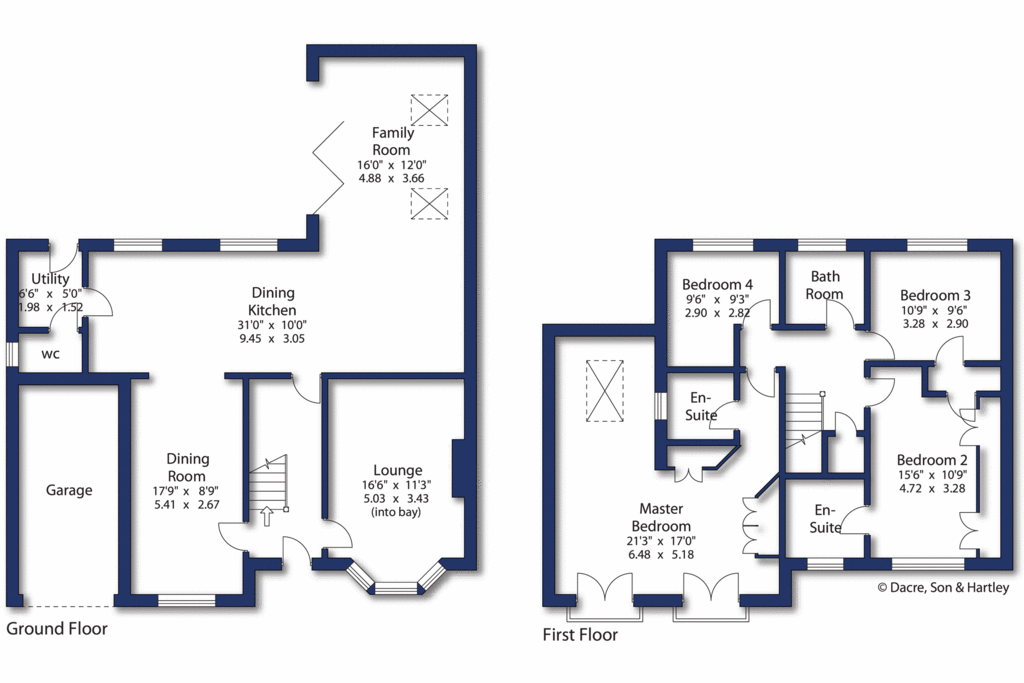
Property photos
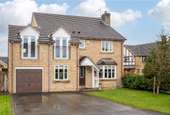
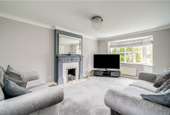

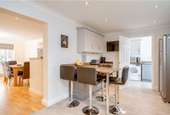
+22
Property description
This modern detached family home offers most generously proportioned and beautifully presented accommodation set on this popular development within convenient walking distance of Menston train station.
This lovely home has been significantly improved by the current owners to provide a stylish and contemporary home which has also been extended to provide a generous family living space.
The spacious and versatile accommodation comprises an entrance hall with staircase to the first floor and a useful under stairs cupboard. Doors lead off to the light and airy lounge which has a feature fireplace with inset gas coal effect fire set on a marble hearth. There is a deep bay window to the front elevation providing a good deal of natural light. At the front of the house there is also the dining room. A door leads into the more than generous size dining kitchen which has fitted wall base and drawer units and a range of integrated appliances to include a double oven, five ring gas hob and extractor along with dishwasher and under counter fridge and freezer. A useful breakfast bar has seating room under. The dining area of the kitchen is open on to the wonderful family room, another light and airy space having velux windows and bifolding doors to the rear garden. The utility room has a range of fitted units and plumbing for an automatic washing machine and leads to the guest WC.
On the first floor, the master bedroom has the benefit of a large dressing area with a full range of fitted wardrobes along with a contemporary en suite shower room and two Juliet balconies. The second bedroom also has an en suite with bath and shower facility and there are two further bedrooms that have use of the modern house bathroom.
Outside, at the front of the property there is a lawned area and the driveway which provides parking for two cars and gives access to the garage. The rear garden is a good size, is fully enclosed and is laid mainly to lawn with a pleasant sheltered seating area.
Ellar Gardens is situated within a popular residential neighbourhood towards the north eastern side of Menston. Menston is an understandably popular village community, located on the edge of the Wharfe Valley just a short drive away from the local towns of Ilkley and Otley and well positioned for the Leeds/Bradford commuter too. The village retains a broad provision of everyday amenities including local shops, sports club, park, pubs and churches of a number of denominations. A local pub, the village railway station with regular links into the cities of Leeds and Bradford and the village cricket ground are all within comfortable walking distance of Ellar Gardens. Both local towns offer a more comprehensive range of retail, social and recreational amenities with Ilkley in particular being home to a first class shopping environment.
LOCAL AUTHORITY AND COUNCIL TAX BAND
The City of Bradford Metropolitan District Council
Band F
TENURE, SERVICES AND PARKING
Freehold
All mains services
Garage and driveway
INTERNET AND MOBILE COVERAGE
Information obtained from the Ofcom website indicates that an internet connection is available from at least one provider. Mobile coverage (outdoors), is also available from at least one of the UKs four leading providers. For further information please refer to:
From the Main Street in Burley in Wharfedale proceed to the roundabout and take the third exit onto Bradford Road. On entering the outskirts of Menston turn left by The Fox public house towards Otley. Proceed for a couple of hundred yards and the entrance to Ellar Gardens will be seen to the left hand side. Continue ahead and bear right at the junction where the property will be found a little way round on your right.
This lovely home has been significantly improved by the current owners to provide a stylish and contemporary home which has also been extended to provide a generous family living space.
The spacious and versatile accommodation comprises an entrance hall with staircase to the first floor and a useful under stairs cupboard. Doors lead off to the light and airy lounge which has a feature fireplace with inset gas coal effect fire set on a marble hearth. There is a deep bay window to the front elevation providing a good deal of natural light. At the front of the house there is also the dining room. A door leads into the more than generous size dining kitchen which has fitted wall base and drawer units and a range of integrated appliances to include a double oven, five ring gas hob and extractor along with dishwasher and under counter fridge and freezer. A useful breakfast bar has seating room under. The dining area of the kitchen is open on to the wonderful family room, another light and airy space having velux windows and bifolding doors to the rear garden. The utility room has a range of fitted units and plumbing for an automatic washing machine and leads to the guest WC.
On the first floor, the master bedroom has the benefit of a large dressing area with a full range of fitted wardrobes along with a contemporary en suite shower room and two Juliet balconies. The second bedroom also has an en suite with bath and shower facility and there are two further bedrooms that have use of the modern house bathroom.
Outside, at the front of the property there is a lawned area and the driveway which provides parking for two cars and gives access to the garage. The rear garden is a good size, is fully enclosed and is laid mainly to lawn with a pleasant sheltered seating area.
Ellar Gardens is situated within a popular residential neighbourhood towards the north eastern side of Menston. Menston is an understandably popular village community, located on the edge of the Wharfe Valley just a short drive away from the local towns of Ilkley and Otley and well positioned for the Leeds/Bradford commuter too. The village retains a broad provision of everyday amenities including local shops, sports club, park, pubs and churches of a number of denominations. A local pub, the village railway station with regular links into the cities of Leeds and Bradford and the village cricket ground are all within comfortable walking distance of Ellar Gardens. Both local towns offer a more comprehensive range of retail, social and recreational amenities with Ilkley in particular being home to a first class shopping environment.
LOCAL AUTHORITY AND COUNCIL TAX BAND
The City of Bradford Metropolitan District Council
Band F
TENURE, SERVICES AND PARKING
Freehold
All mains services
Garage and driveway
INTERNET AND MOBILE COVERAGE
Information obtained from the Ofcom website indicates that an internet connection is available from at least one provider. Mobile coverage (outdoors), is also available from at least one of the UKs four leading providers. For further information please refer to:
From the Main Street in Burley in Wharfedale proceed to the roundabout and take the third exit onto Bradford Road. On entering the outskirts of Menston turn left by The Fox public house towards Otley. Proceed for a couple of hundred yards and the entrance to Ellar Gardens will be seen to the left hand side. Continue ahead and bear right at the junction where the property will be found a little way round on your right.
Interested in this property?
Council tax
First listed
3 weeks agoEnergy Performance Certificate
West Yorkshire, LS29
Marketed by
Dacre, Son & Hartley - Burley The Estate Office Station Road Burley In Wharfedale, Ilkley LS29 7NDCall agent on 01943 862131
Placebuzz mortgage repayment calculator
Monthly repayment
The Est. Mortgage is for a 25 years repayment mortgage based on a 10% deposit and a 5.5% annual interest. It is only intended as a guide. Make sure you obtain accurate figures from your lender before committing to any mortgage. Your home may be repossessed if you do not keep up repayments on a mortgage.
West Yorkshire, LS29 - Streetview
DISCLAIMER: Property descriptions and related information displayed on this page are marketing materials provided by Dacre, Son & Hartley - Burley. Placebuzz does not warrant or accept any responsibility for the accuracy or completeness of the property descriptions or related information provided here and they do not constitute property particulars. Please contact Dacre, Son & Hartley - Burley for full details and further information.



