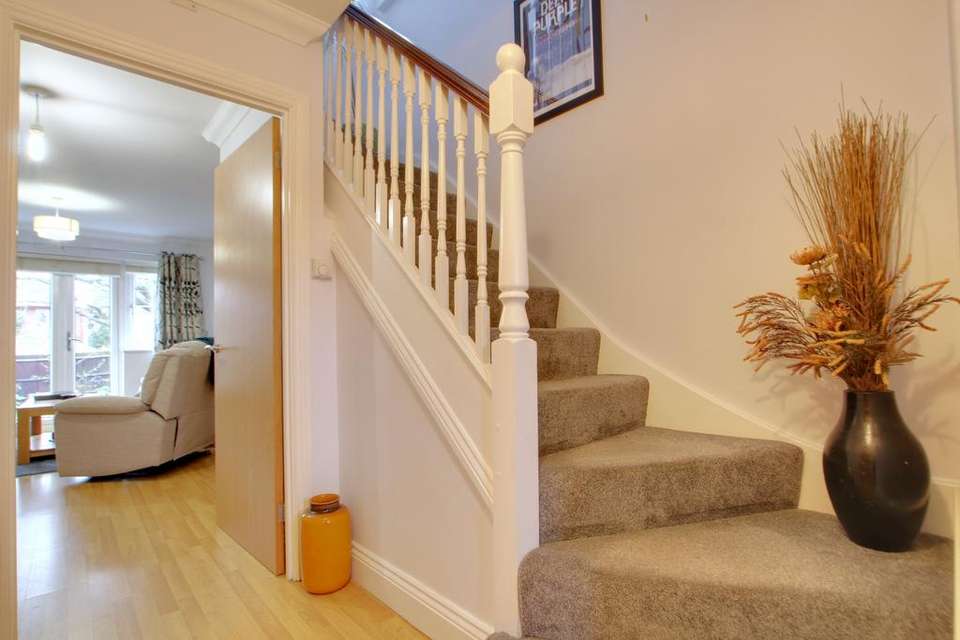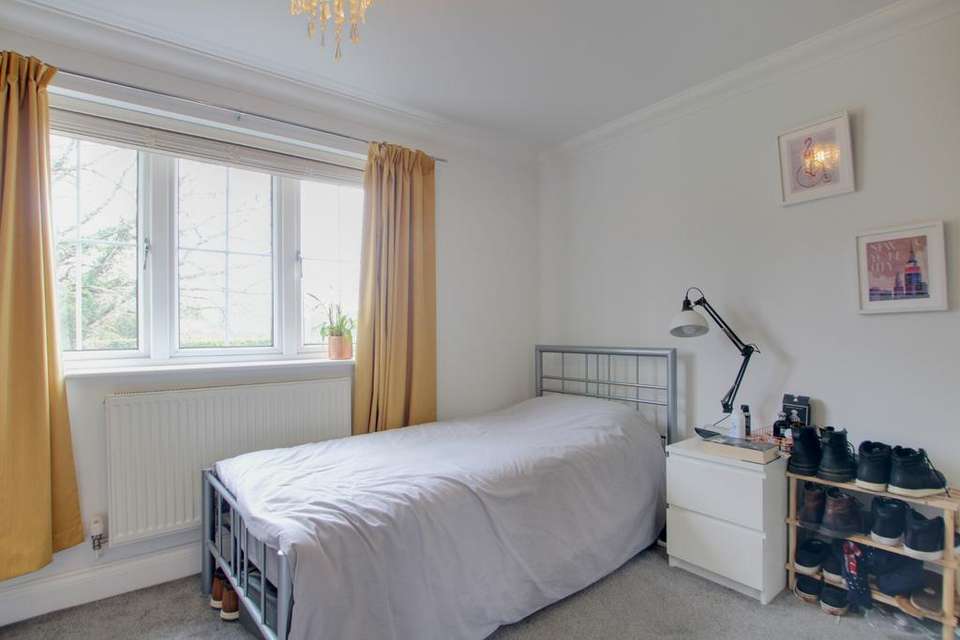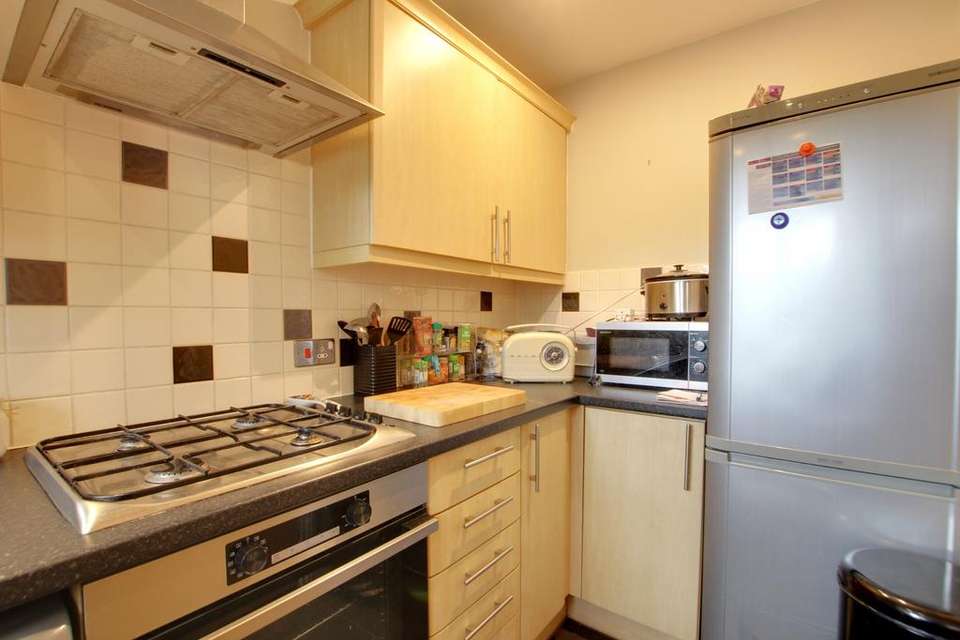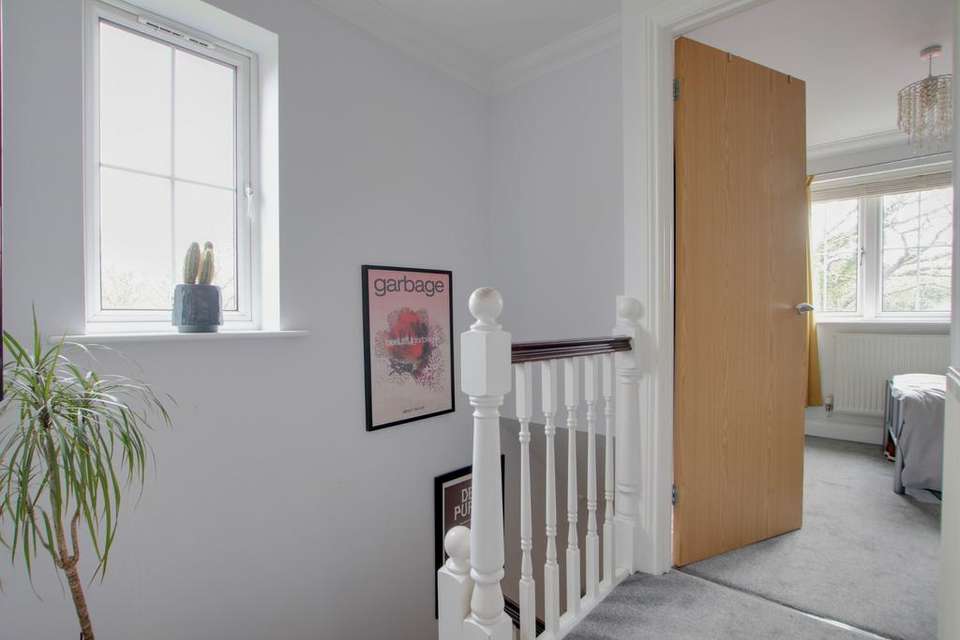2 bedroom end of terrace house for sale
ANTHILL CLOSE, DENMEADterraced house
bedrooms
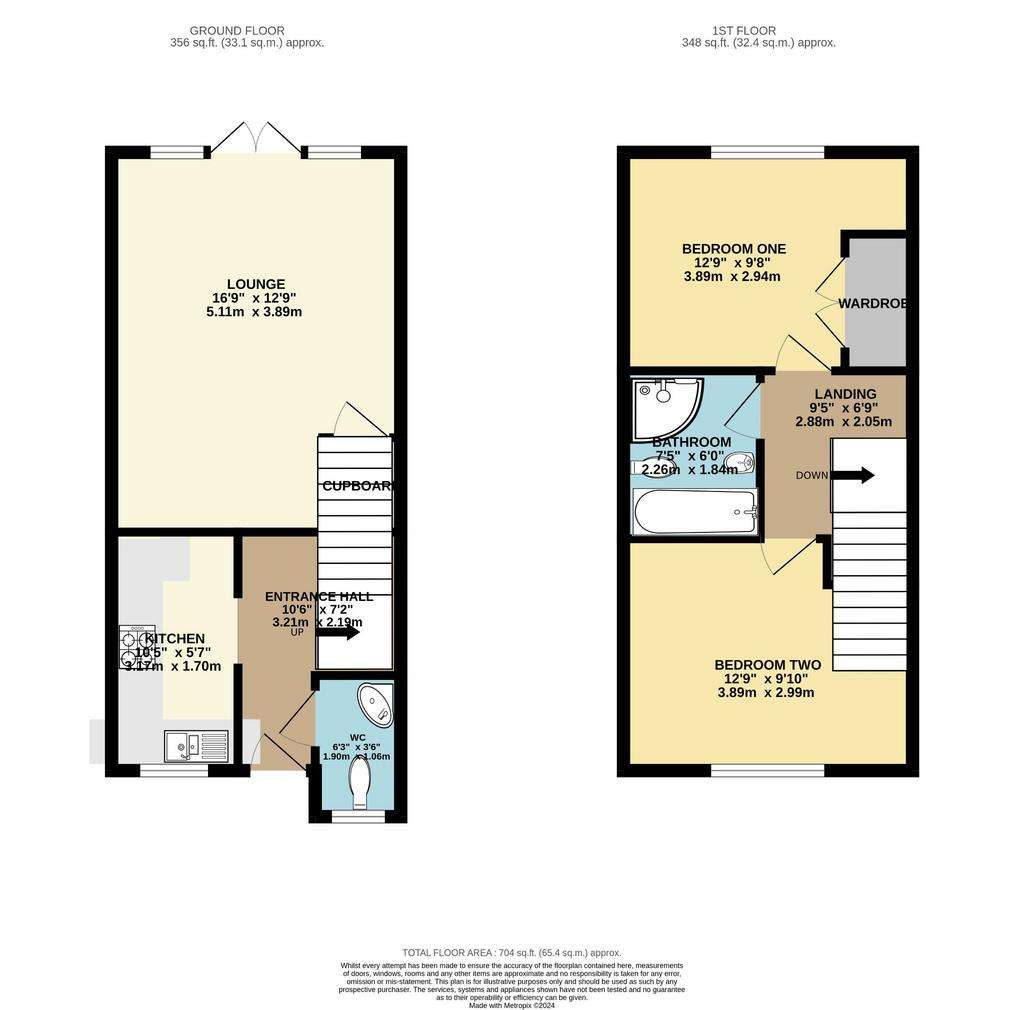
Property photos




+12
Property description
End terrace two bedroom mews style property set within a quiet semi rural location set amongst substantial executive style properties on the favoured western outskirts of Denmead. Constructed 2007 by respected local developer Southcott Homes the property offers attractive well proportioned accommodation featuring reception hall with cloakroom, kitchen with built in hob & oven, lounge with French style double doors to westerly aspect rear garden, two bedrooms and bathroom with step in shower cubicle. Offered for sale with no forward chain an early inspection is strongly recommended.
ENTRANCE HALL:
Accessed via double glazed composite front door with smooth plastered and coved ceiling. Radiator. Laminate flooring and separate wc.
WC:
Obscured double glazed window to the front. Close couple wc with pedestal hand basin and radiator. Tiled flooring.
KITCHEN:
Smooth plastered ceiling with inset lighting. Range of light coloured wooden floor and wall units with contrasting dark worktop incorporating stainless steel sink / drainer and stainless steel gas hob with extractor hood above and tiled splashbacks. Upvc double glazed window to front aspect. Radiator. Space and plumbing for washing machine. Space for fridge freezer. Built in stainless steel oven. Various electric points. Tiled flooring.
LOUNGE:
Smooth plastered and coved ceiling. Upvc French style doors leading to rear garden. Cupboard under the stairs. Two radiators. Laminate flooring.
FIRST FLOOR:
Upvc double glazed window to side aspect. Access to loft via hatch. Shelved airing cupboard housing boiler.
BATHROOM:
Smooth plastered ceiling with inset lighting and extractor fan. Suite comprises: panelled bath with central mixer tap and shower head attachment, low level wc, pedestal washbasin, separate corner shower unit with glass sliding doors, wall mounted shower with tiled walls. Radiator.
BEDROOM ONE:
Smooth plastered and coved ceiling. Upvc double glazed window to rear aspect. Radiator. Built in double wardrobe with shelving and hanging rail.
BEDROOM TWO:
Smooth plastered coved ceiling. Upvc window to front aspect. Radiator. Various electric points.
OUTSIDE
To the front is allocated offroad parking, with paved pathway to front door.
REAR GARDEN:
Laid to lawn with paved patio area and decorative planted borders and central flower bed. Fence and hedge enclosed with gated side access.
EPC: C
ENTRANCE HALL:
Accessed via double glazed composite front door with smooth plastered and coved ceiling. Radiator. Laminate flooring and separate wc.
WC:
Obscured double glazed window to the front. Close couple wc with pedestal hand basin and radiator. Tiled flooring.
KITCHEN:
Smooth plastered ceiling with inset lighting. Range of light coloured wooden floor and wall units with contrasting dark worktop incorporating stainless steel sink / drainer and stainless steel gas hob with extractor hood above and tiled splashbacks. Upvc double glazed window to front aspect. Radiator. Space and plumbing for washing machine. Space for fridge freezer. Built in stainless steel oven. Various electric points. Tiled flooring.
LOUNGE:
Smooth plastered and coved ceiling. Upvc French style doors leading to rear garden. Cupboard under the stairs. Two radiators. Laminate flooring.
FIRST FLOOR:
Upvc double glazed window to side aspect. Access to loft via hatch. Shelved airing cupboard housing boiler.
BATHROOM:
Smooth plastered ceiling with inset lighting and extractor fan. Suite comprises: panelled bath with central mixer tap and shower head attachment, low level wc, pedestal washbasin, separate corner shower unit with glass sliding doors, wall mounted shower with tiled walls. Radiator.
BEDROOM ONE:
Smooth plastered and coved ceiling. Upvc double glazed window to rear aspect. Radiator. Built in double wardrobe with shelving and hanging rail.
BEDROOM TWO:
Smooth plastered coved ceiling. Upvc window to front aspect. Radiator. Various electric points.
OUTSIDE
To the front is allocated offroad parking, with paved pathway to front door.
REAR GARDEN:
Laid to lawn with paved patio area and decorative planted borders and central flower bed. Fence and hedge enclosed with gated side access.
EPC: C
Interested in this property?
Council tax
First listed
Over a month agoEnergy Performance Certificate
ANTHILL CLOSE, DENMEAD
Marketed by
Pearsons - Denmead Hambledon Road Denmead PO7 6NUPlacebuzz mortgage repayment calculator
Monthly repayment
The Est. Mortgage is for a 25 years repayment mortgage based on a 10% deposit and a 5.5% annual interest. It is only intended as a guide. Make sure you obtain accurate figures from your lender before committing to any mortgage. Your home may be repossessed if you do not keep up repayments on a mortgage.
ANTHILL CLOSE, DENMEAD - Streetview
DISCLAIMER: Property descriptions and related information displayed on this page are marketing materials provided by Pearsons - Denmead. Placebuzz does not warrant or accept any responsibility for the accuracy or completeness of the property descriptions or related information provided here and they do not constitute property particulars. Please contact Pearsons - Denmead for full details and further information.



